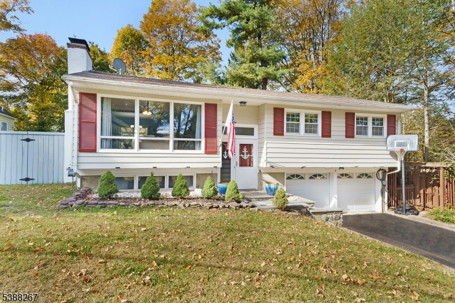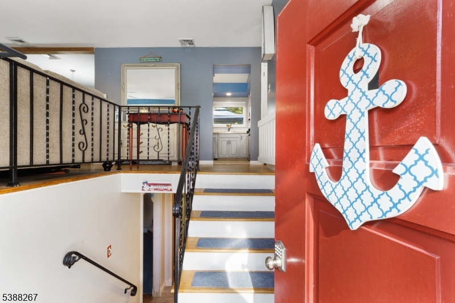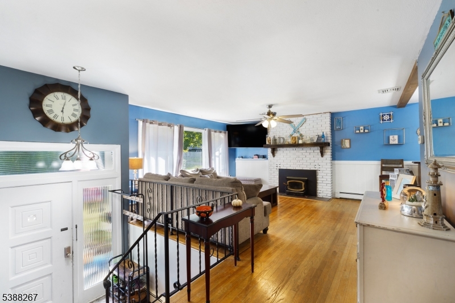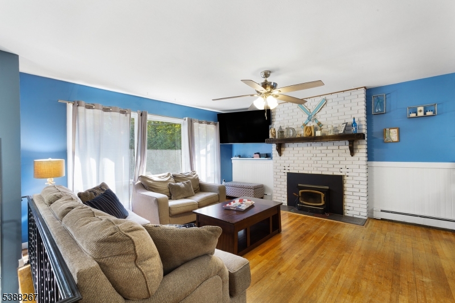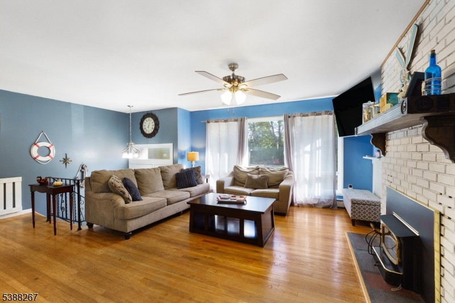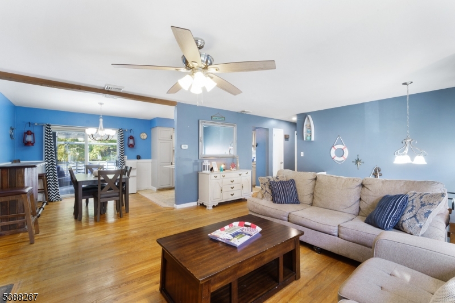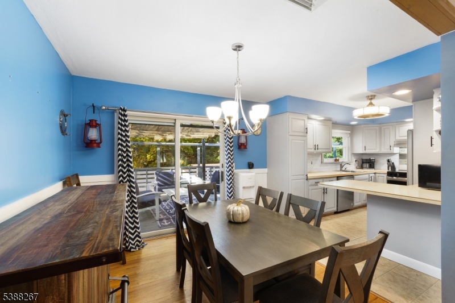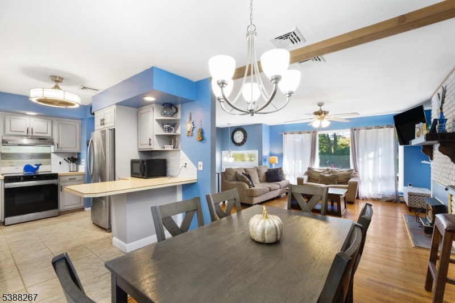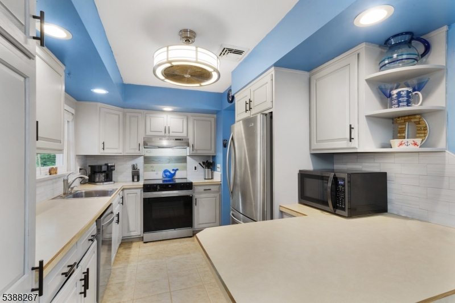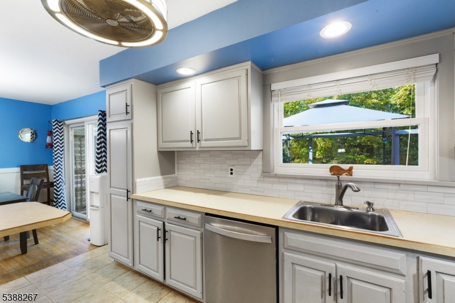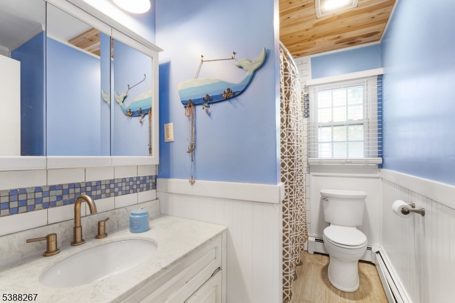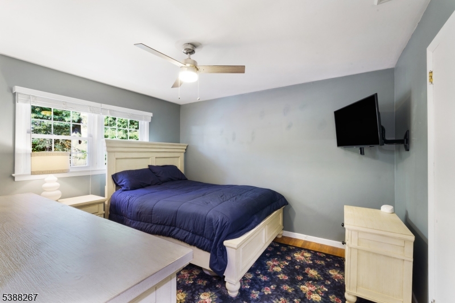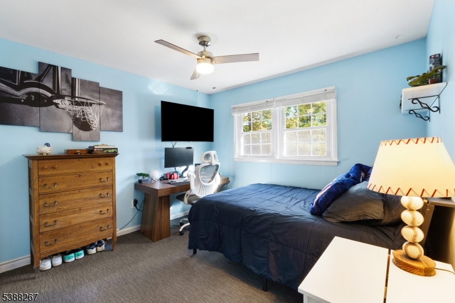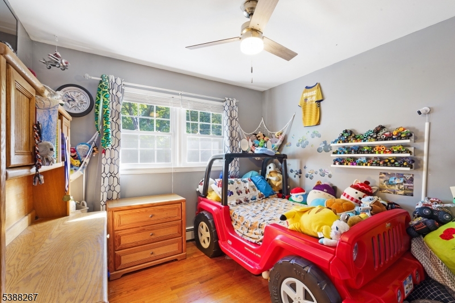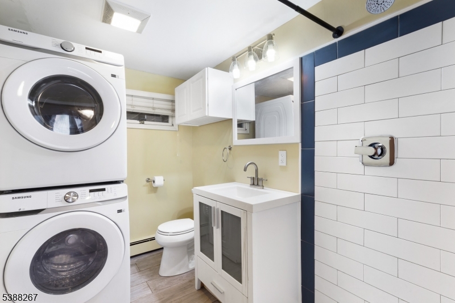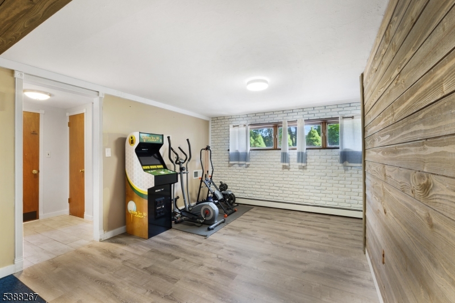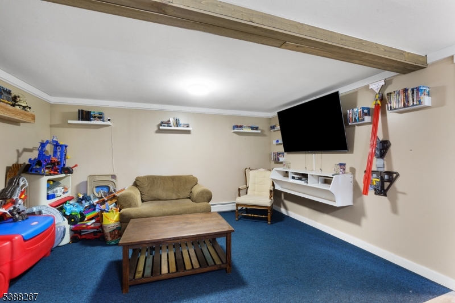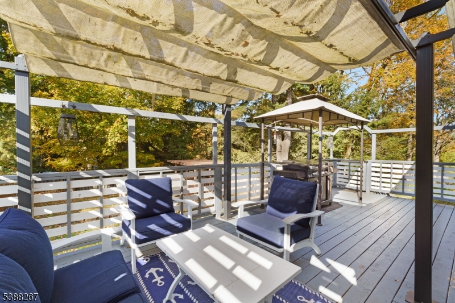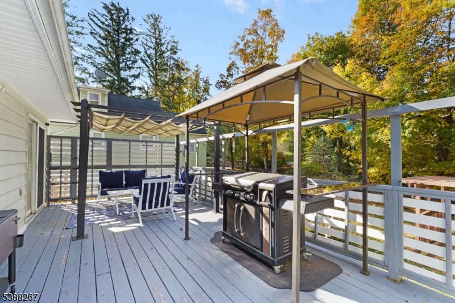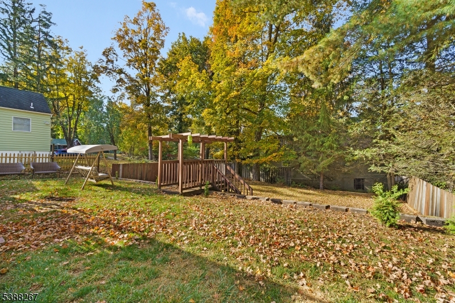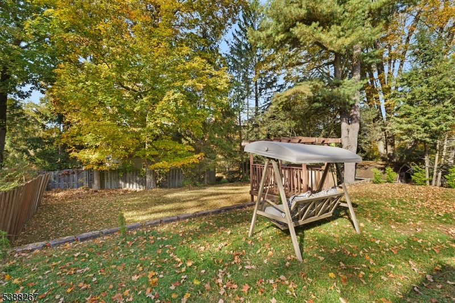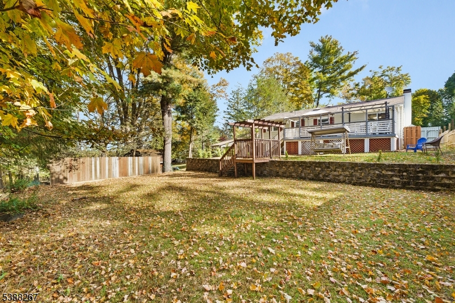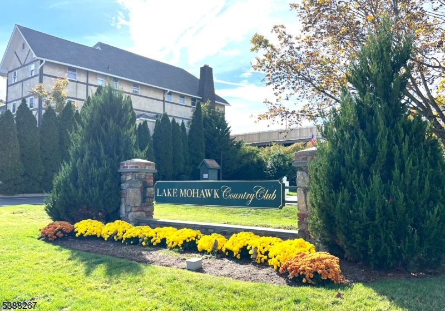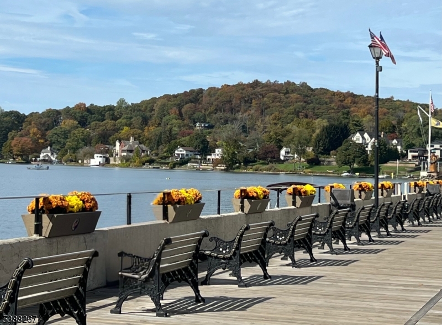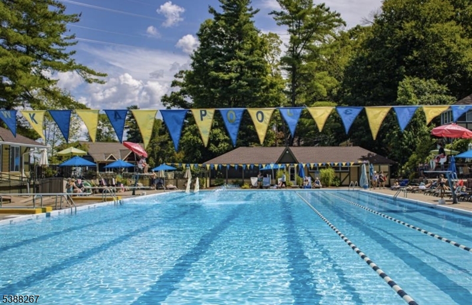6 Shawnee Trl | Sparta Twp.
Wonderful opportunity to own this beautifully maintained 3-bedroom, 2-bath Bilevel style home in the highly sought-after community of Sparta Township, celebrated for its top-rated schools and vibrant lifestyle. Step inside to an inviting open-concept living room featuring a charming wood-burning brick fireplace perfect for cozy winter nights. The adjacent dining area with sliders opens to a spacious rear deck, ideal for seasonal BBQs and outdoor gatherings. Hardwood floors flow throughout the main level, complementing a freshly painted kitchen with newer stainless steel appliances. The updated main bath includes modern finishes, while the tastefully renovated lower-level full bath and laundry room feature a tiled shower stall, new vanity, tile flooring and new washer & dryer. A large family room with newer laminate flooring offers the perfect spot for entertaining, a home office, or play space. Interior access leads to an oversized 2-car garage equipped with an exterior EV charging circuit. Other highlights include central air, public water, a 200-amp electrical service, and a ROTH oil tank with natural gas connection already in place. The level, open rear yard extends beyond the arbor, offering plenty of space for outdoor activities. Enjoy all that Lake Mohawk living has to offer recreation, community, and charm in one of Sparta's most desirable neighborhoods! GSMLS 3993586
Directions to property: Newton Sparta Rd to S. Shore Trail, right on Shawnee Trl to #6 or W. Shore to #6 Shawnee Trl.
