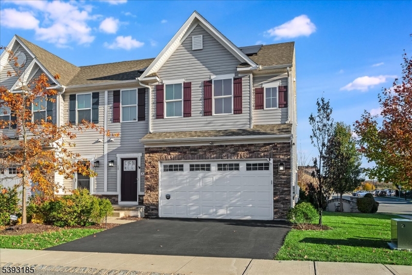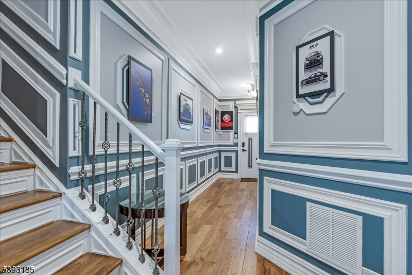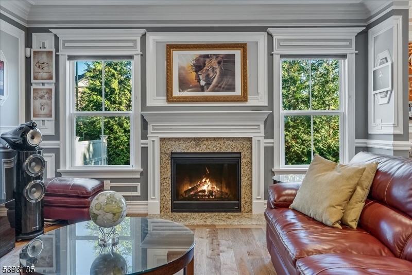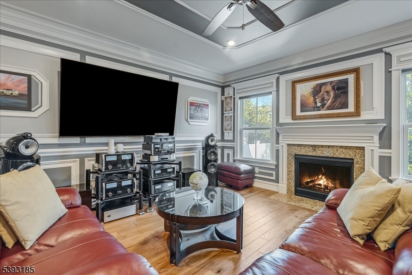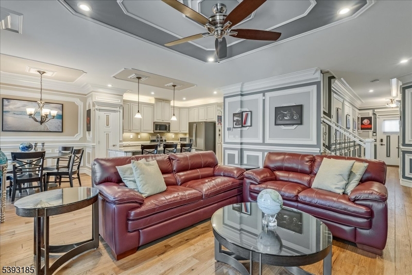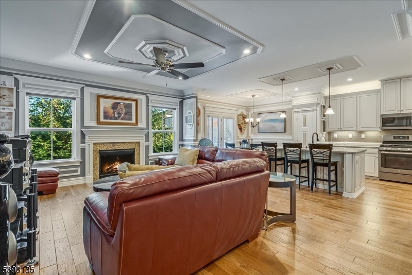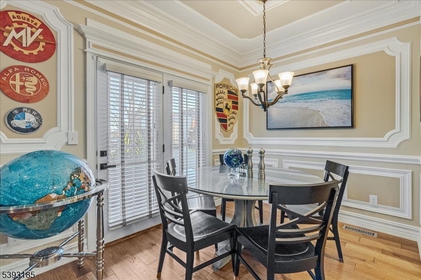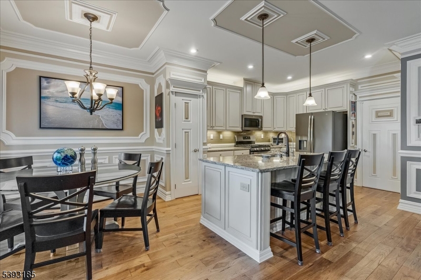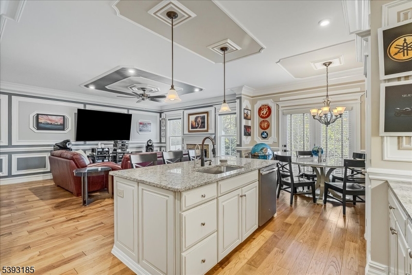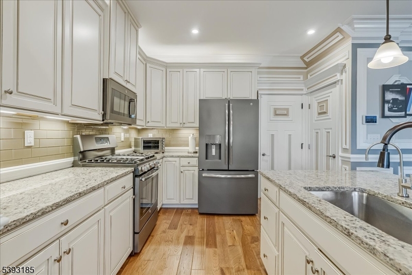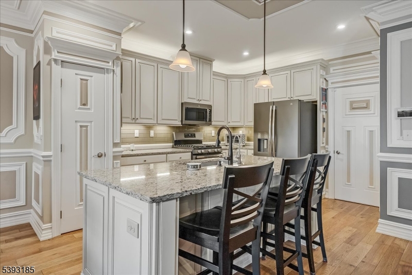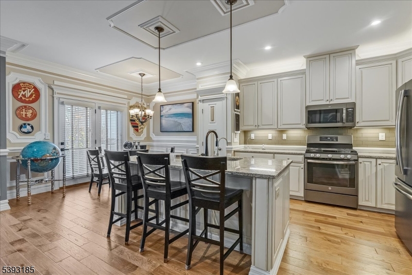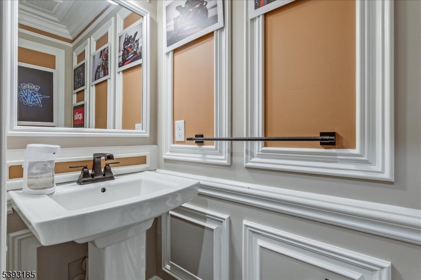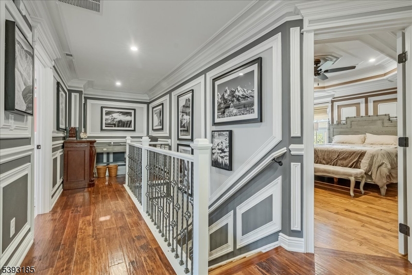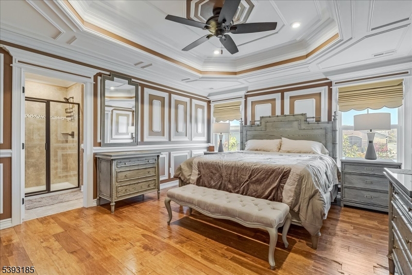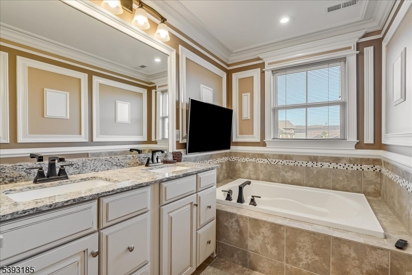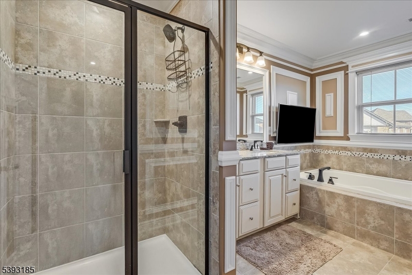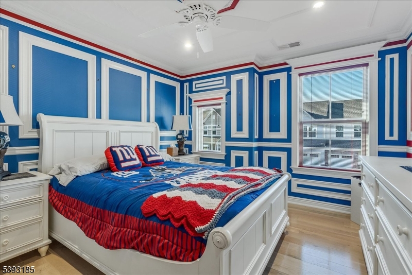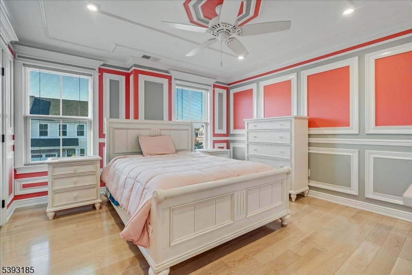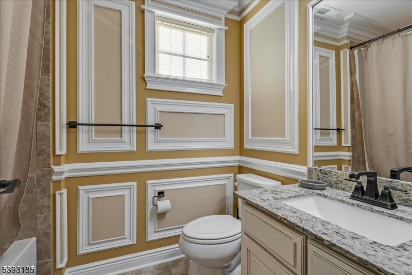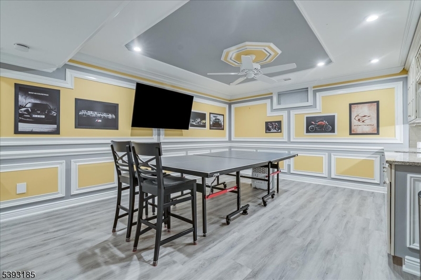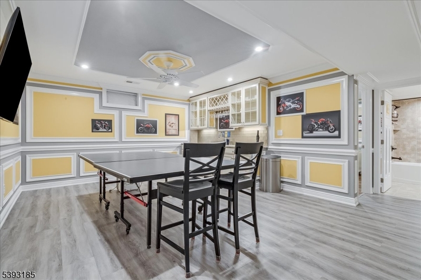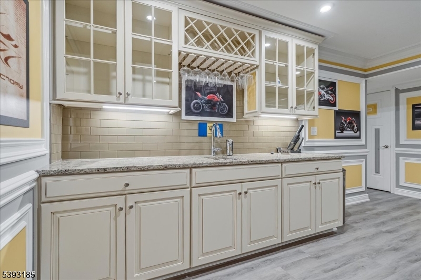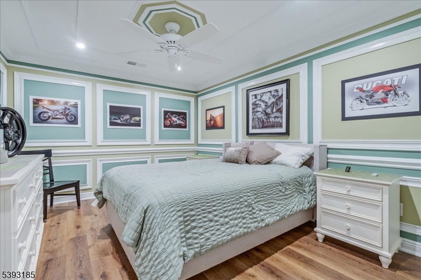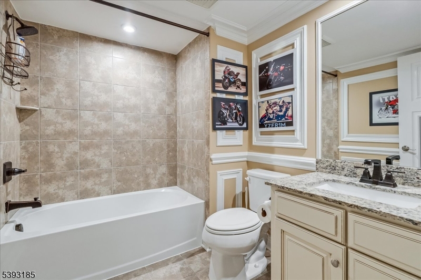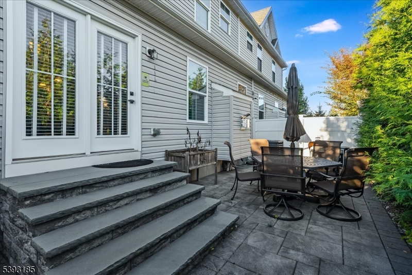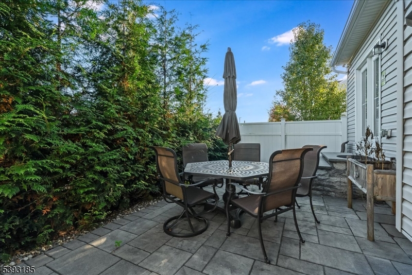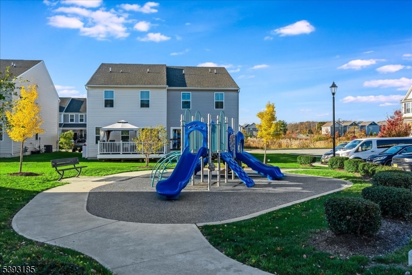18 Cypress Ln | Sparta Twp.
Immaculate End-Unit Townhome with Modern Style and Exceptional Comfort! This pristine 3-bedroom, 2.1-bath townhome offers the perfect balance of elegance, functionality, and convenience. The open floor plan flows seamlessly between the living and dining areas, creating a warm and inviting space ideal for both everyday living and entertaining. The stunning kitchen showcases elegant soft-close cabinetry with lighting below and above, granite countertops, a glass tile backsplash, stainless-steel appliances, and a spacious center island perfect for gathering. Upstairs, the elegant primary suite features a walk-in closet and a spa-like ensuite bath with double sinks, a large stall shower, and a jetted tub. Two additional bedrooms, a versatile loft/office, laundry room, and full bath complete the upper level. Hickory wood flooring adds warmth to the both the first and second levels. The finished basement adds valuable living space with a stylish wet bar, ideal for a home office, gym, or recreation room. Enjoy a fenced in patio area off the dining room and the ease of a two-car garage, central air, sound proofing, a solar system and low-maintenance living in a prime location just steps from restaurants, shops, and grocery stores, with easy access to Route 15 for commuting. Move right in and enjoy the perfect blend of comfort and contemporary living! GSMLS 3994333
Directions to property: 15 to North Village Boulevard to left on Cypress Lane to R on Cypress lane to 18 on Right
