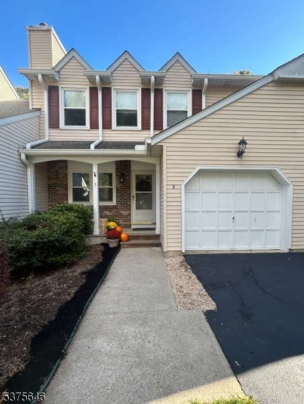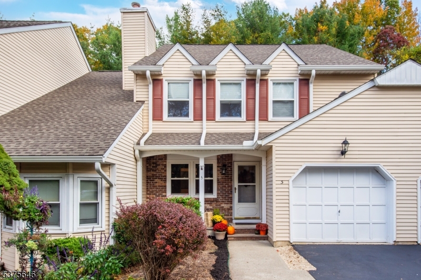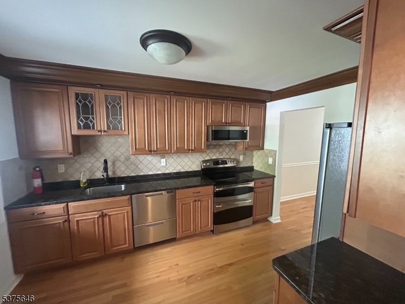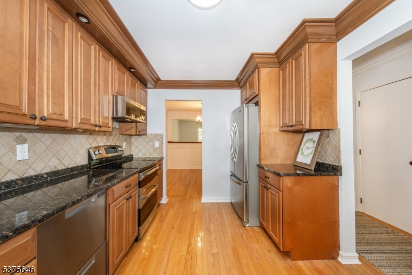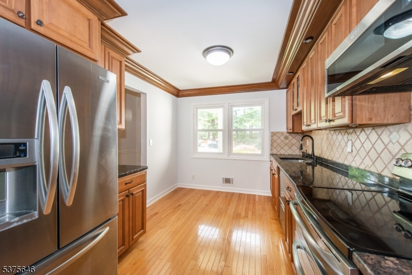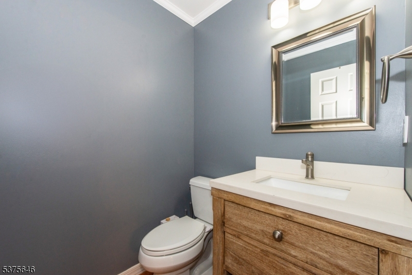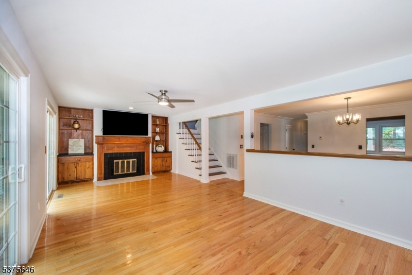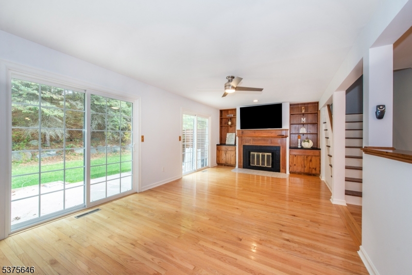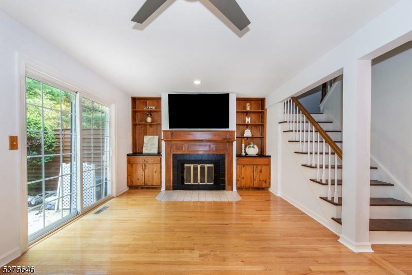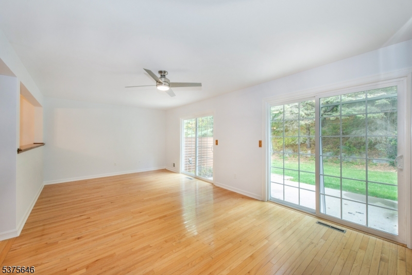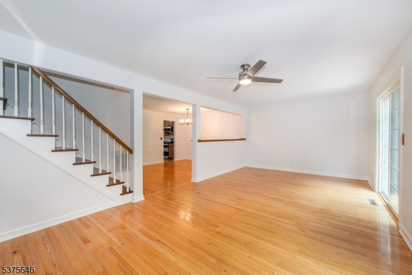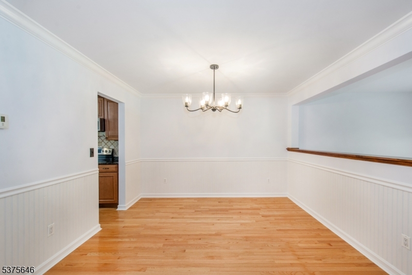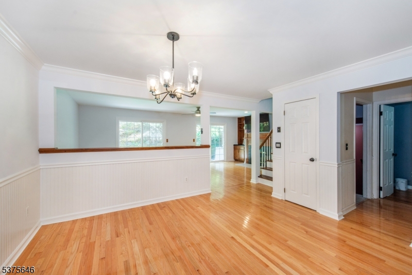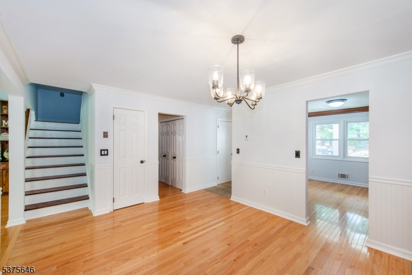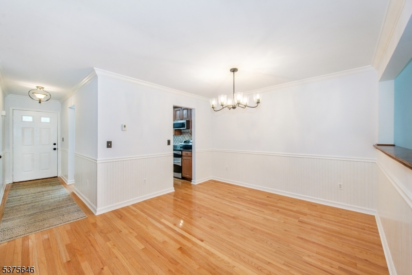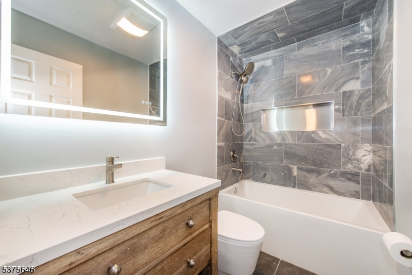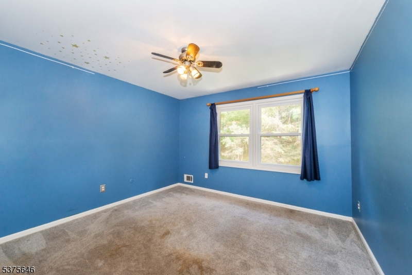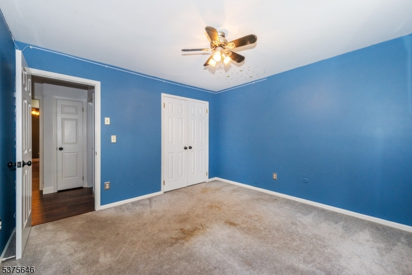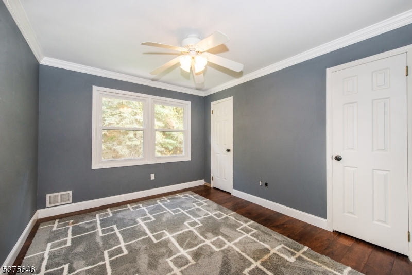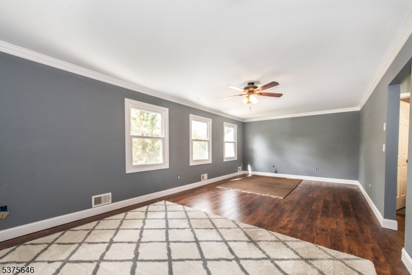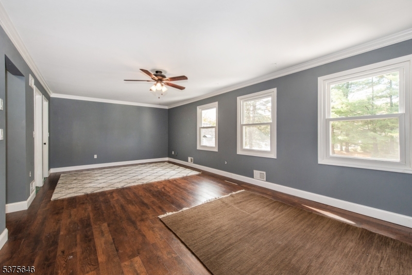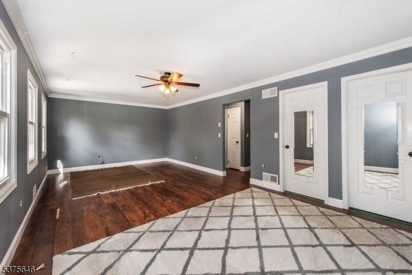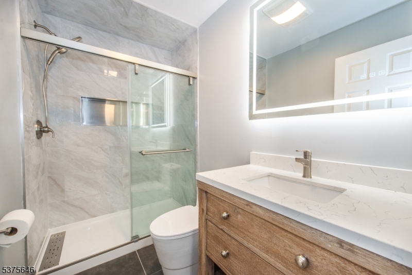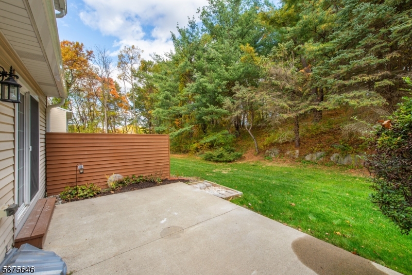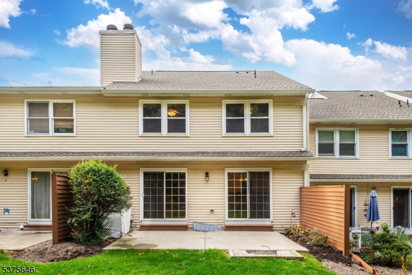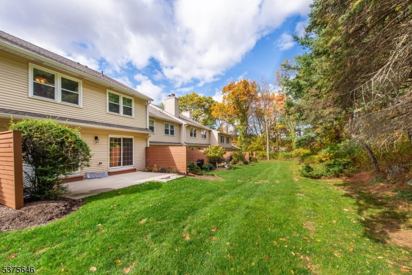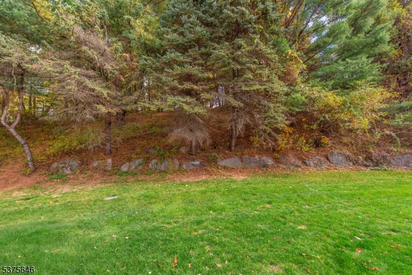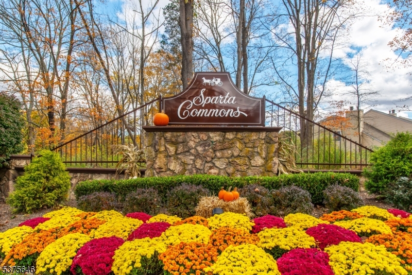5 Carriage Lane | Sparta Twp.
This 3 BR/2.5 Bath townhome checks every box! Enjoy morning coffee or relax with an after dinner drink on the front porch. The updated kitchen shines with solid wood cabinetry, crown molding, granite counters, and stainless steel appliances. Most of the first floor has been freshly painted and features hardwood floors and a cozy fireplace. The ceiling fan in the Living Room is brand new. The powder room has been updated and there's first floor laundry. Step through the sliders to a private patio that backs to the woods your own peaceful retreat. Back inside, on your way to the second floor, notice the freshly finished stairs and new flooring in the Hall. Enjoy a very spacious primary suite- with 2 closets & ensuite. There are two other generously sized bedrooms with great closets. This is maintenance-free living at its best with community amenities that include a pool, sidewalks, and a convenient location close to town. Add in great schools and one of New Jersey's safest communities and you've found the perfect place to call home. GSMLS 3994481
Directions to property: Rout 517 to Carriage Lane,, Sparta Commons, to the end, #5 on the Right
