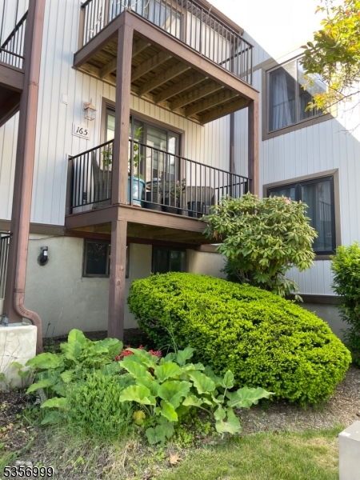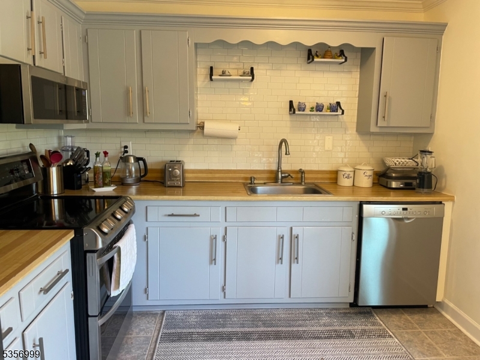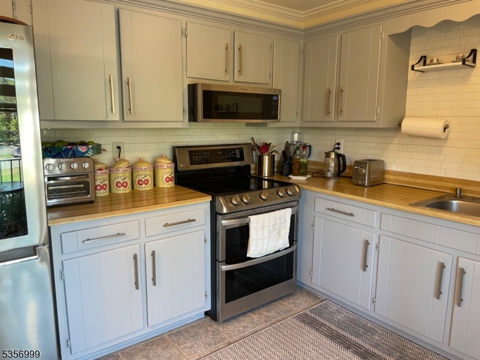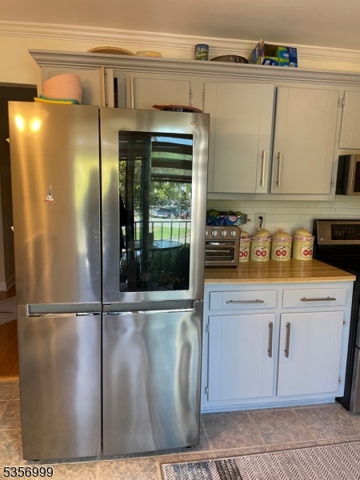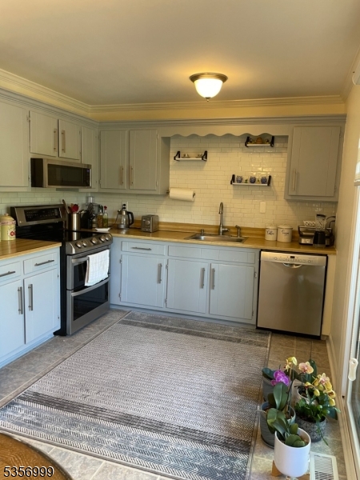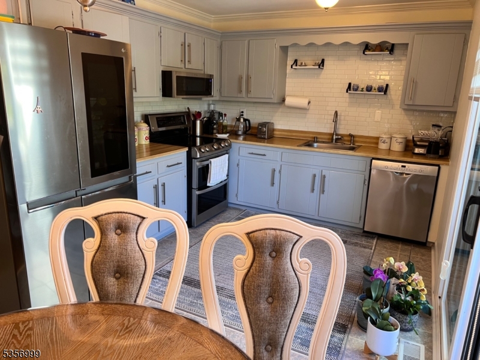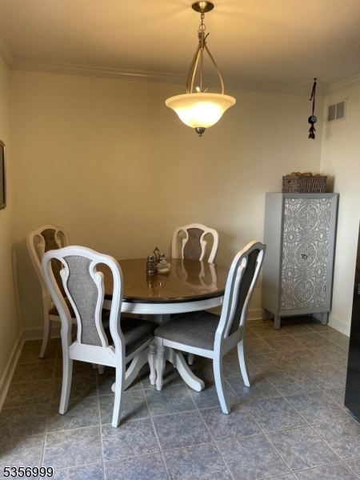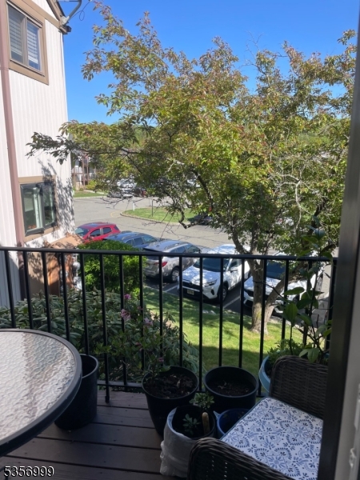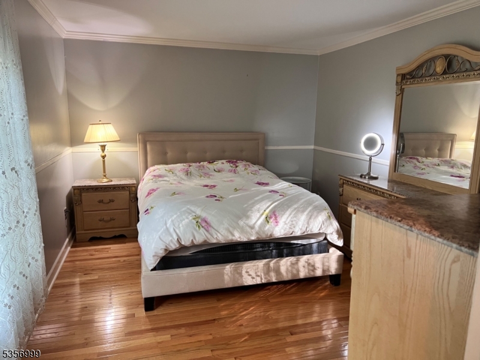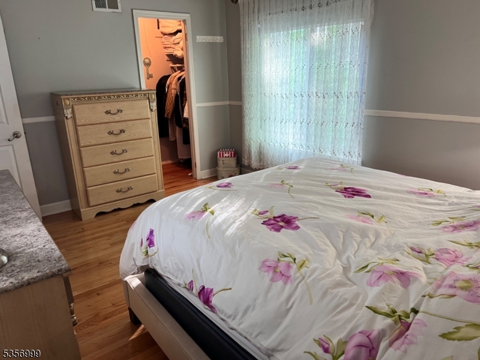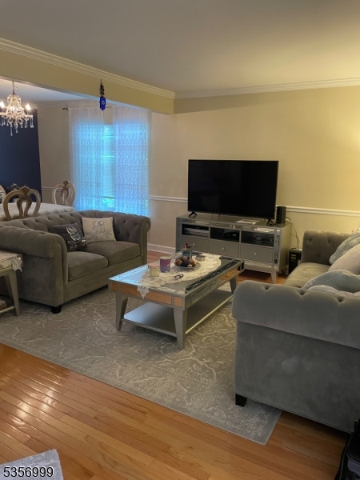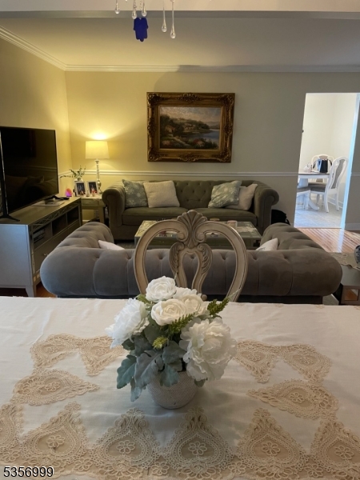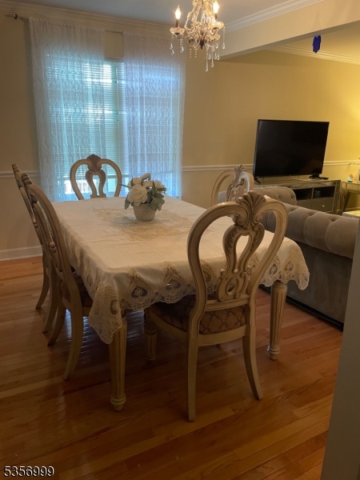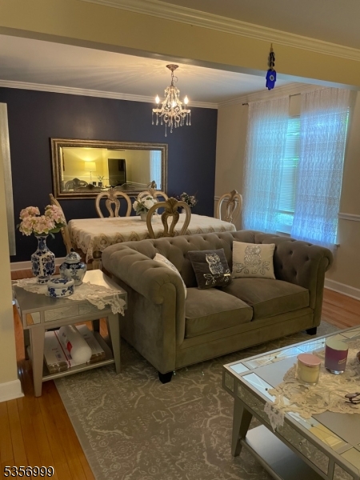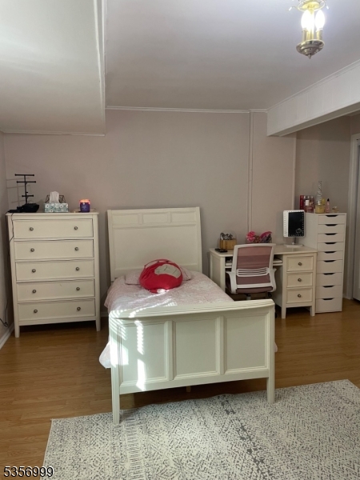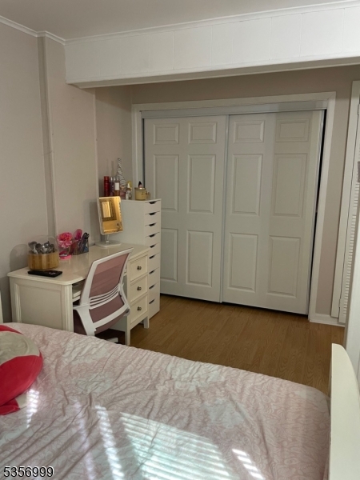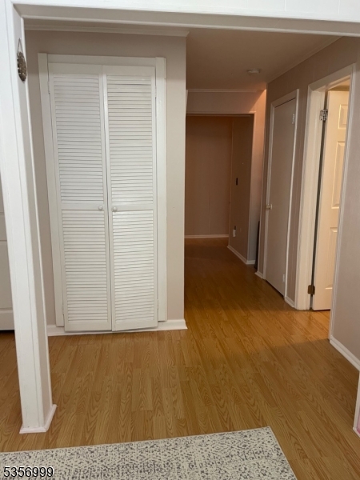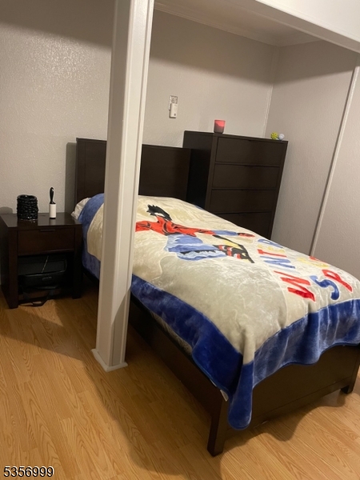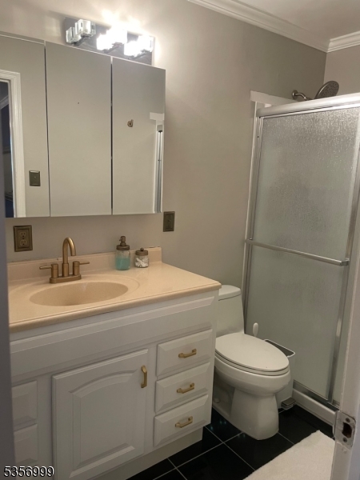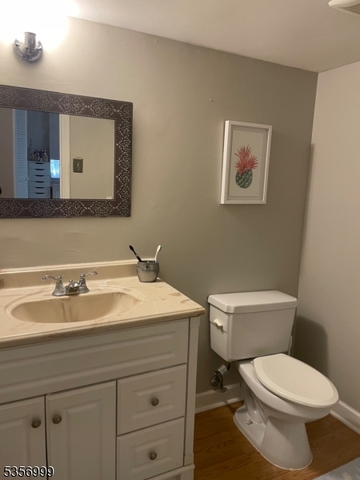9165 Ashland Ct | Stanhope Boro
Welcome home to this great two level condo. Eat-in-kitchen with stainless appliances, plenty of natural light. You will love the sliders off the kitchen to your wonderful deck to sit outside and enjoy. Living room-dining room combo has an open concept floor plan with plenty of room for everyone. All newer windows and central air. Gleaming hardwood floors with crown molding. Large bedroom with hardwood floors and walk-in closet. Newer main bathroom with tile floor. The ground floor has plenty of space for entertaining. Lots of storage and double closets. They are currently using the space for two additional bedrooms. Second half bath located on ground level. Newer water heater and furnace. You will enjoy the pool and the walking & jogging paths this summer. Highpoint is located close to all major hwys. shopping and dining. Contingent on seller finding a home actively looking. Check with association about monthly fees. GSMLS 3962307
Directions to property: Route 80 to exit 25 to route 181 to left on Dell follow Dell to Ashland make a left
