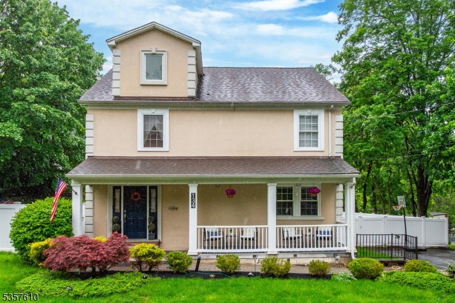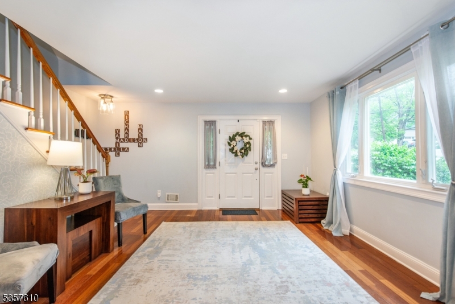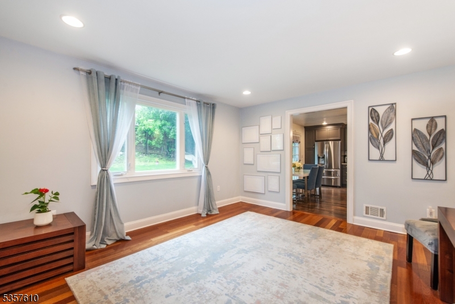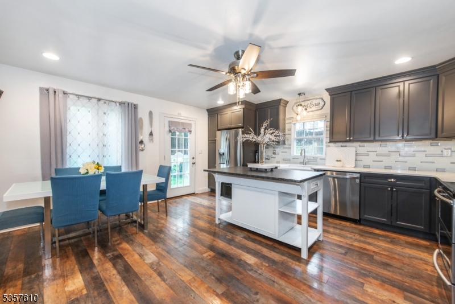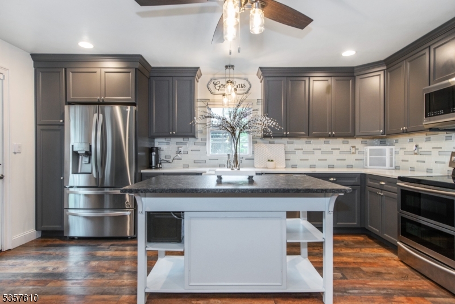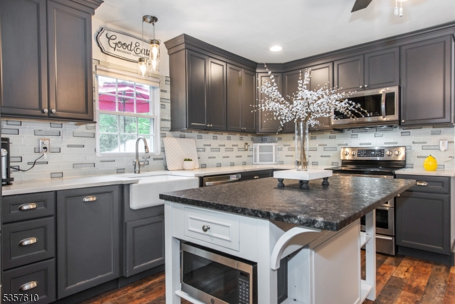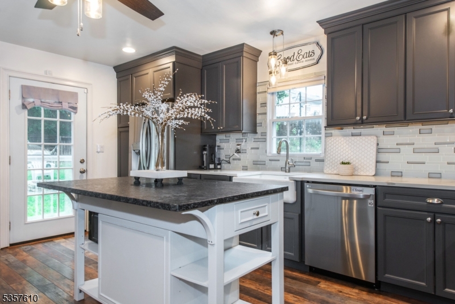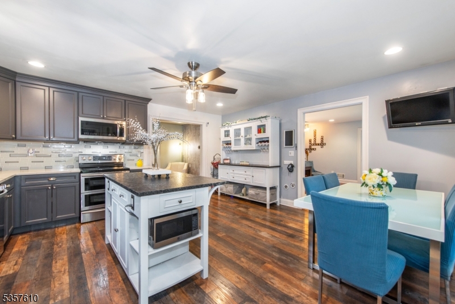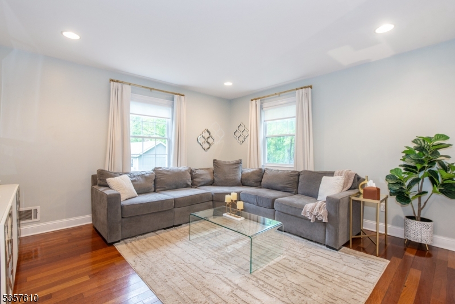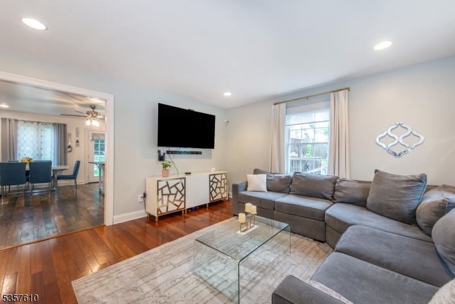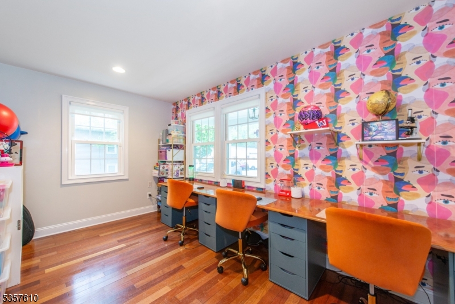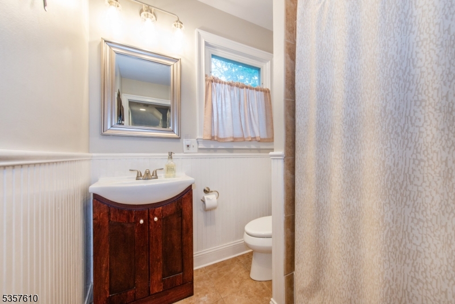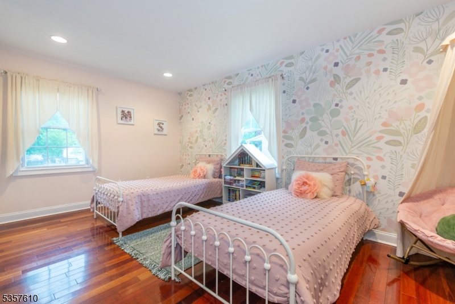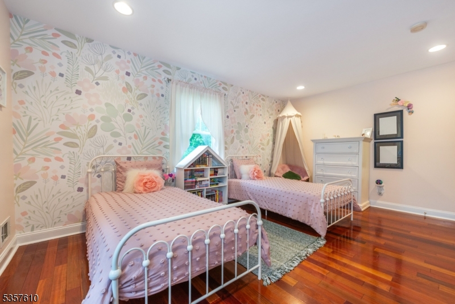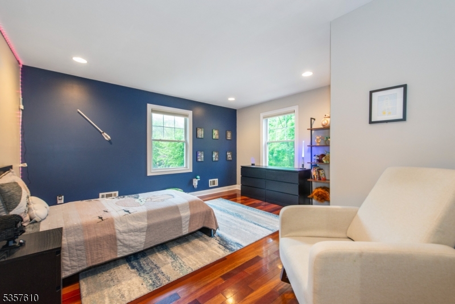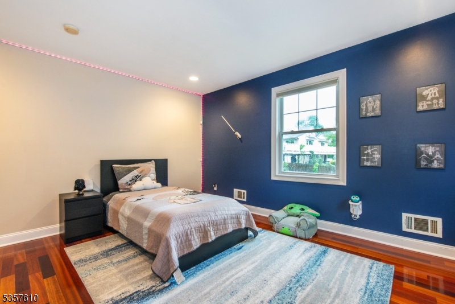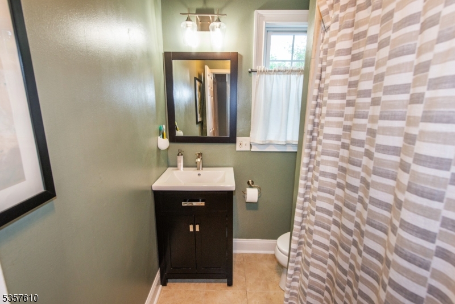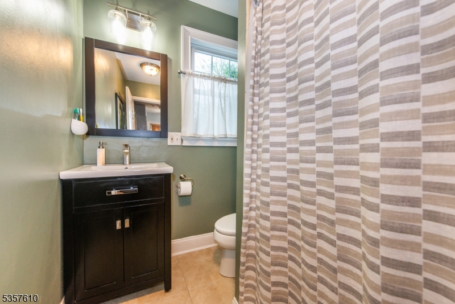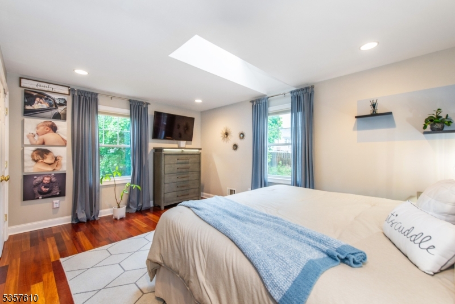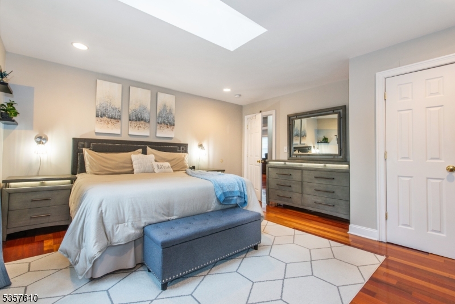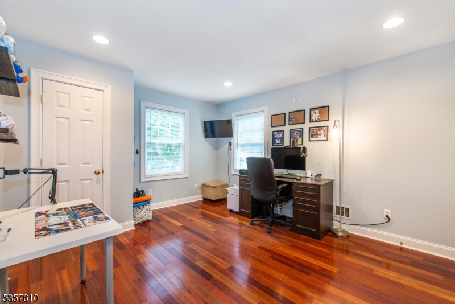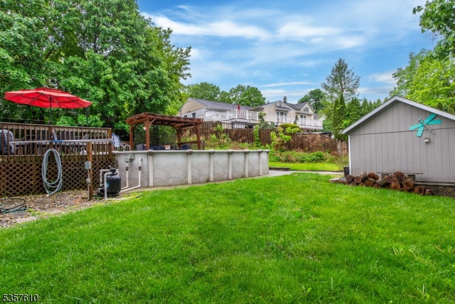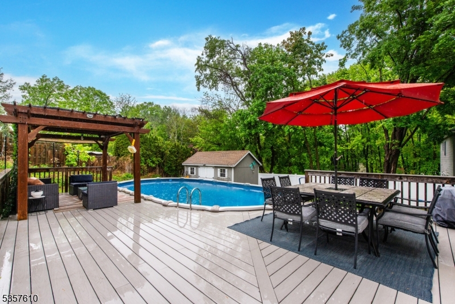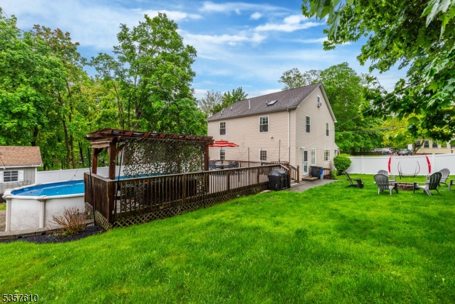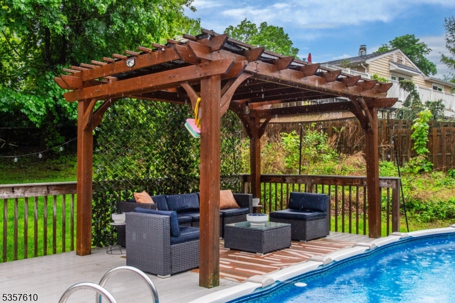134 Main St | Stanhope Boro
Come fall in love! This home has a new custom kitchen with newer cabinets, and countertops, backsplash , floors and lighting. Enjoy the door off the kitchen leading to the large backyard and the pool is so inviting with it's wrap around deck and lots of entertaining space with a patio and fire pit. Oversized storage shed and lots of parking. All bedrooms sizes are very large. Also this beautiful home features a bonus room that can be used for a 5th bedroom if needed. This home also offers a a HUGE 31x32 walk up attic and a walk out basement. Plus central air , public water , public sewer , close to RR, bus lots of parks and the lake . As well as shopping very close to home. GSMLS 3962791
Directions to property: Rt 183 to Main Street #134
