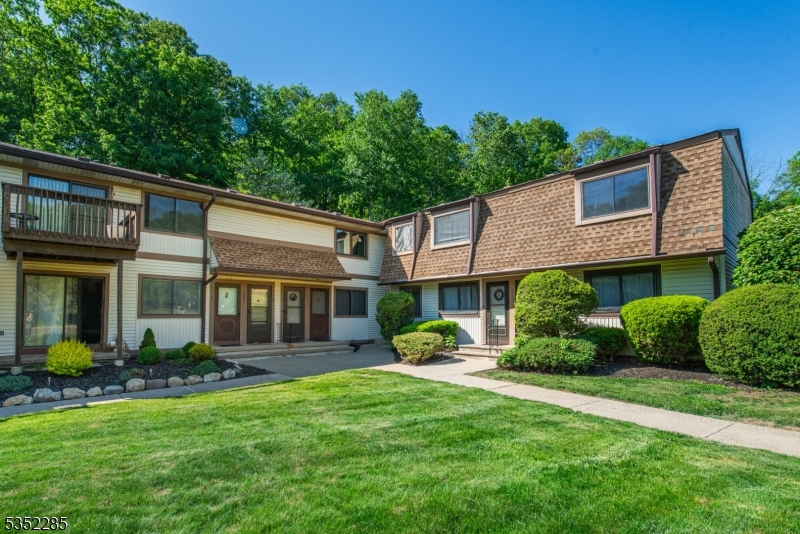2011B Stonegate Ln, B | Stanhope Boro
A WONDERFUL plethora of SO MANY various UPDATES in this very easy living one floor 2-bedroom END UNIT home! TREMENDOUS living room, large dining area, kitchen with newer 2020-2024 appliances and primary bedroom with larger walk-in closet! 2024 Brand new deck! 2022 newer water heater, 2023 new carpet throughout, 2025 bathroom updated, 2018 highly efficient heater, 2024 washer, 2018 Central Air, 2023 two ceiling fans, 2024 sliding glass door. A fabulous efficient reverse osmosis water filtration system in the kitchen! ABSOLUTELY move in Ready! BEAUTIFUL bucolic pool and tennis courts a huge plus! Close to the NYC train, bus, shopping, great dining, highways and schools. A smaller community of friendly and caring neighbors surrounded by nature, with easy access to everything! Natural daylight everywhere! Back on the market due to no fault of the seller! GSMLS 3964163
Directions to property: Rt 183 North - right into Stonegate Village - Stonegate Ln - 1st building on the left #2011B (near t



















