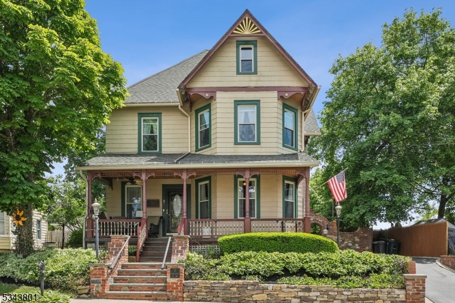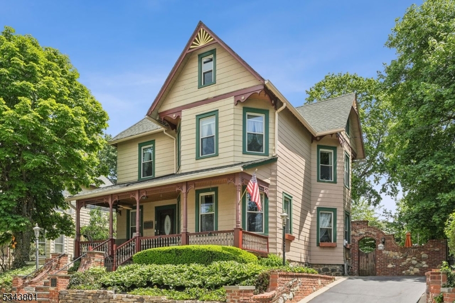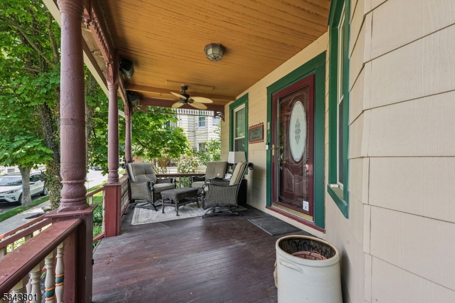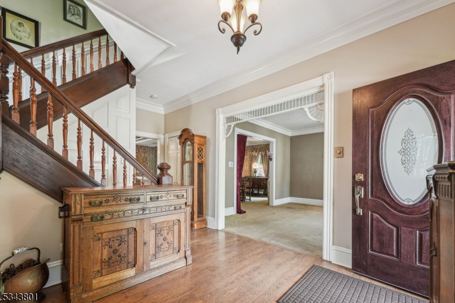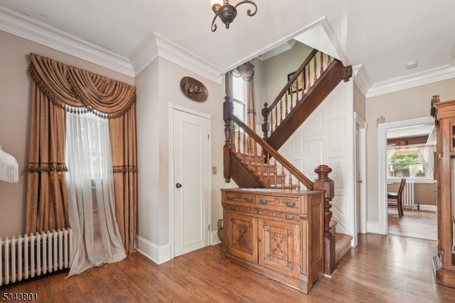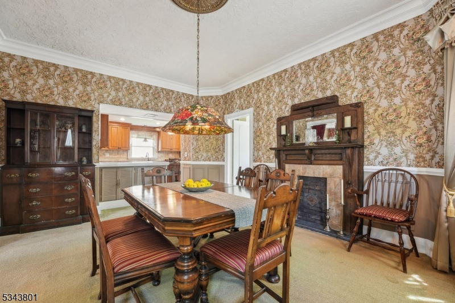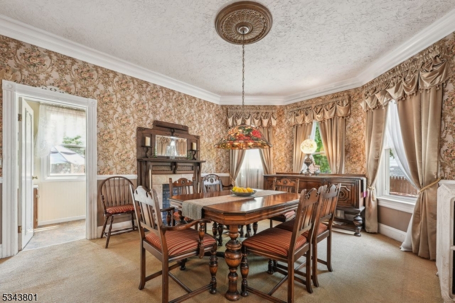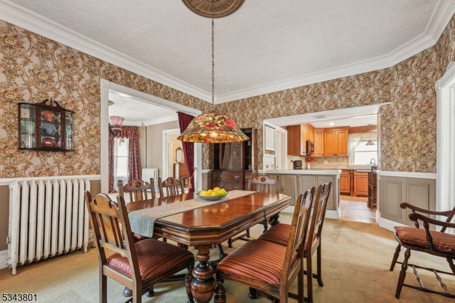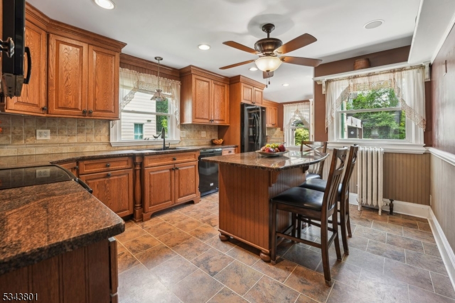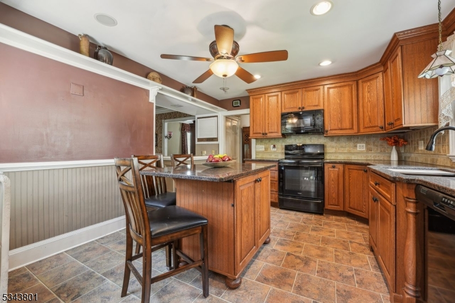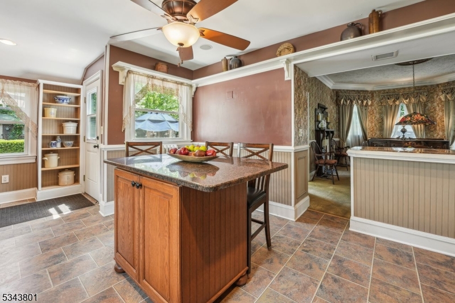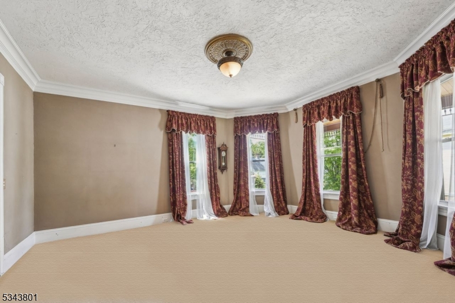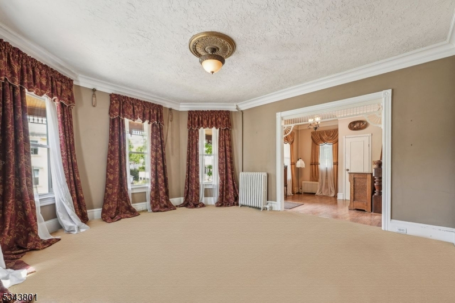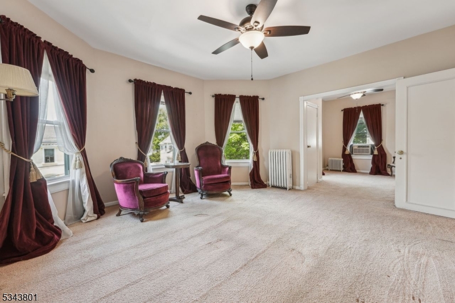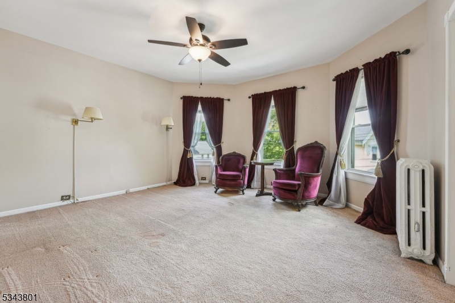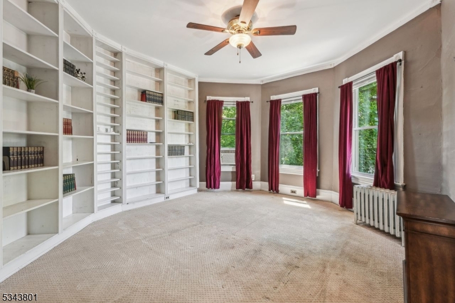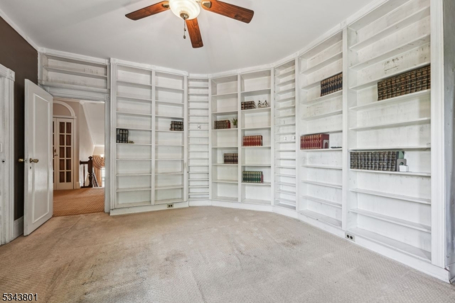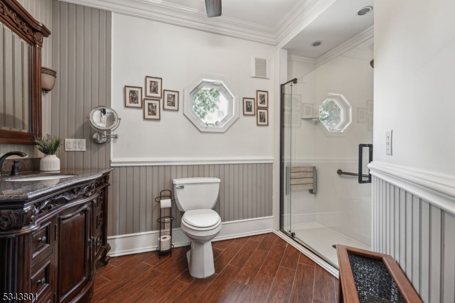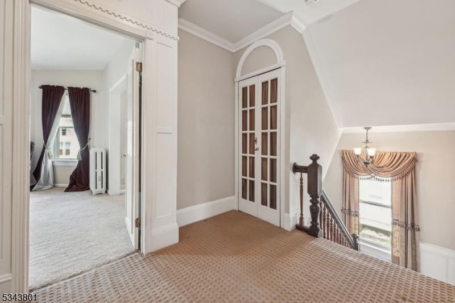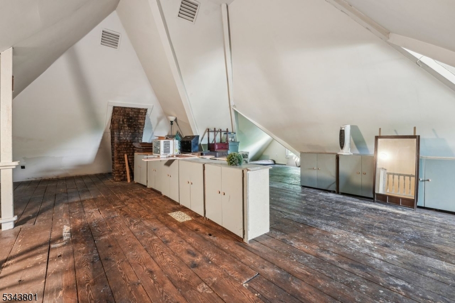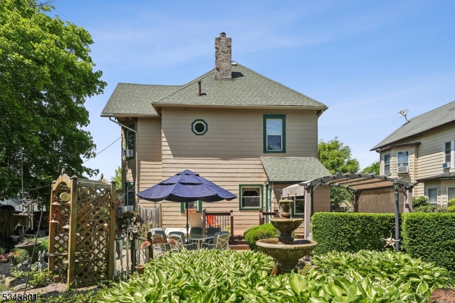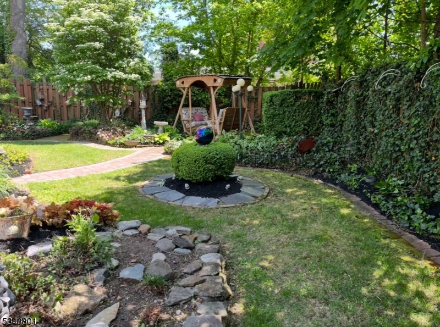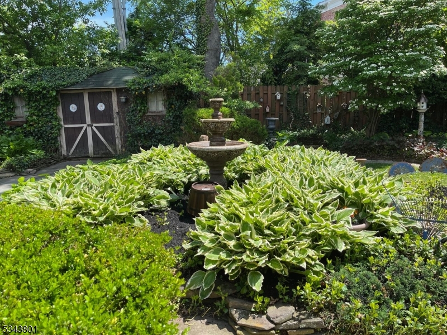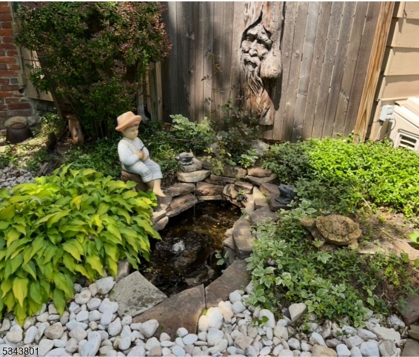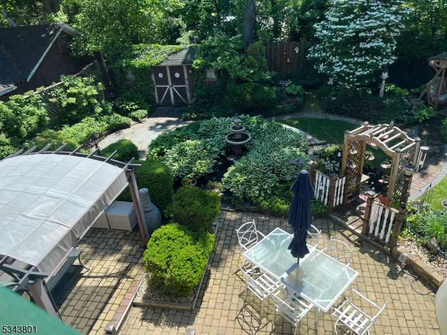7 High St | Stanhope Boro
Do not miss out on this special home- old world charm meets modern convenience. From the welcoming covered front porch to the meticulously maintained plantings in the tranquil backyard oasis, you'll be captivated by this home's appeal! Enter a spacious foyer to be greeted by the character of the beautiful original woodwork of the home. Large living and dining rooms with high ceilings create an inviting place to relax and entertain. The kitchen has been fully updated with gorgeous custom, extra deep cabinetry, granite countertops, and convenient center island. The second floor boasts three spacious bedrooms and updated main bath combining a modern feel while maintaining the character of an older home. The dressing room off of the primary bedroom could be converted back to a fourth bedroom. The partially finished walk-up attic, used for years as a guestroom/playroom/den, has endless potential. The backyard is a one-of-a-kind retreat. Enter through the custom designed decorative brick wall created lovingly from reclaimed period appropriate materials. Then, enjoy the pristinely manicured grounds and perennial plantings with centerpiece water fountain and inviting entertaining areas. This is a tranquil haven you will look forward to coming home to. Stanhope provides a small-town atmosphere while simultaneously being in very close proximity to major commuter highways (80, 46, 10, 206) a train right around the corner to NYC and abundant shopping. (Natural gas in street). GSMLS 3964598
Directions to property: Use GPS -Route 206 to route 183 to High Street- one way street, home on left
