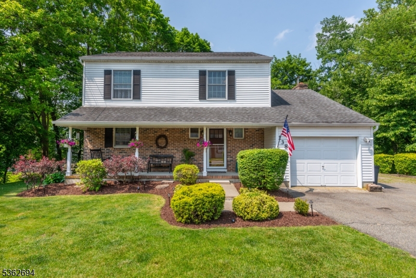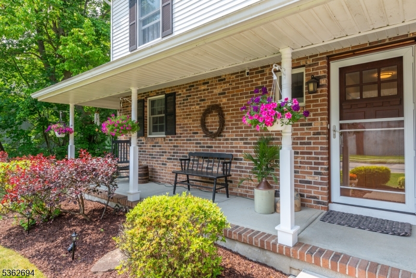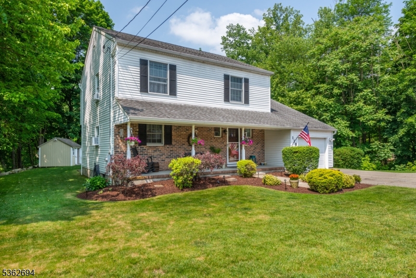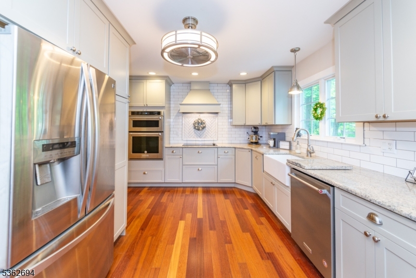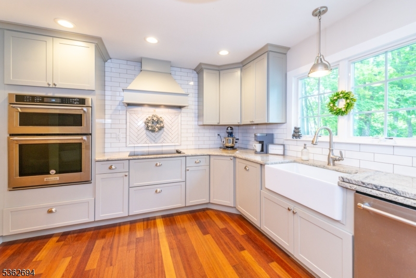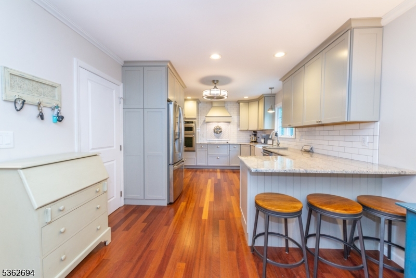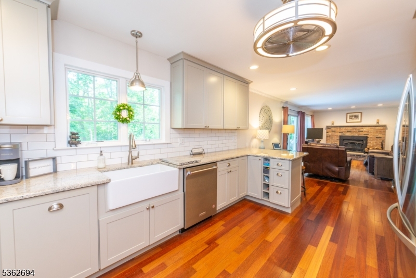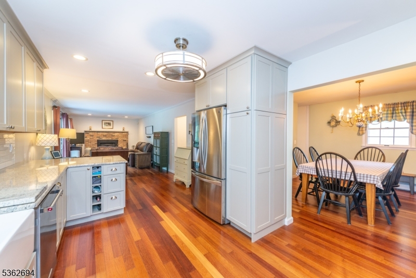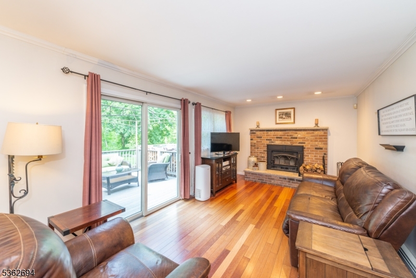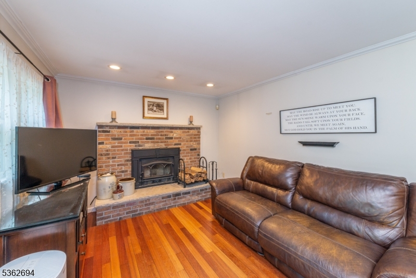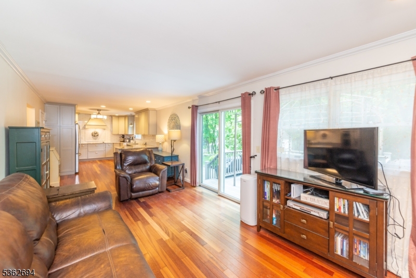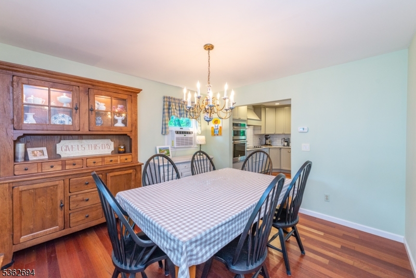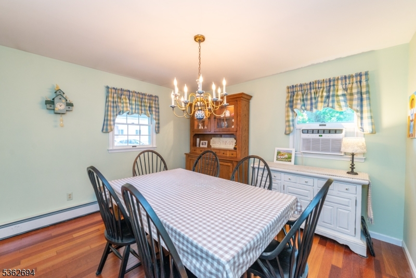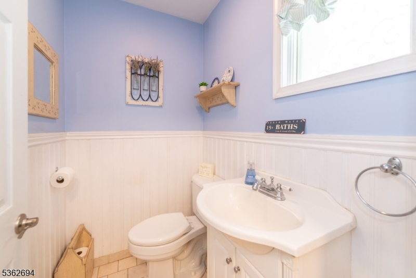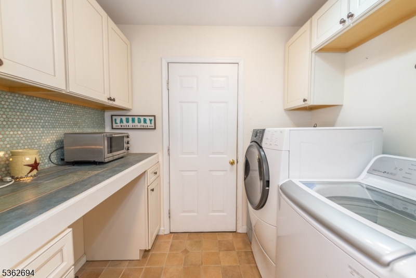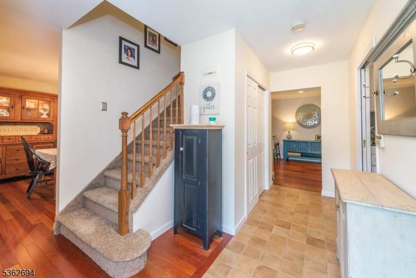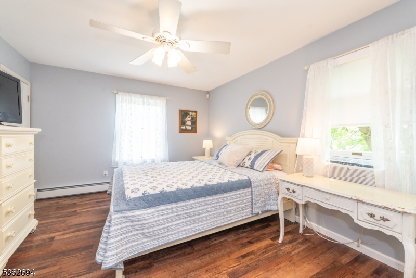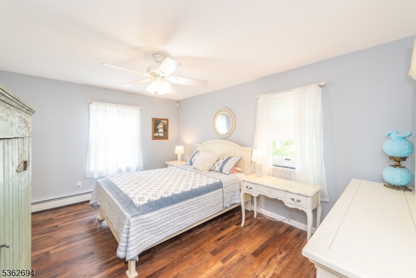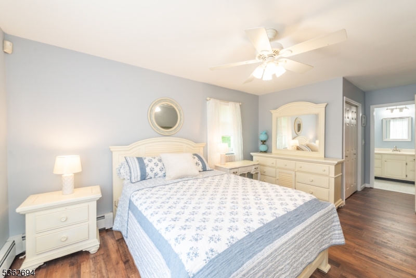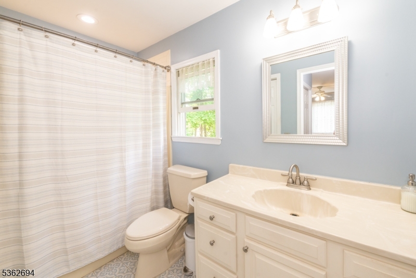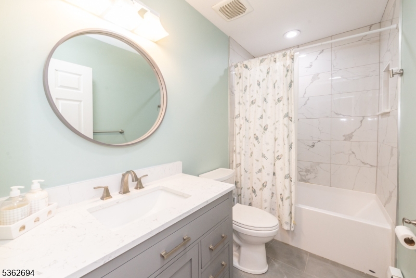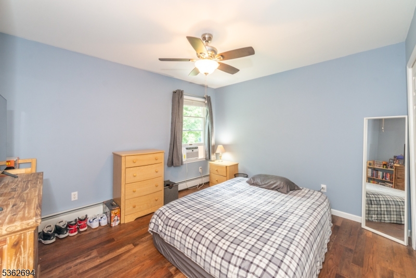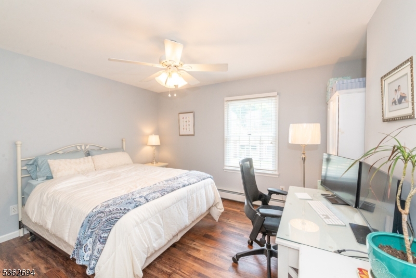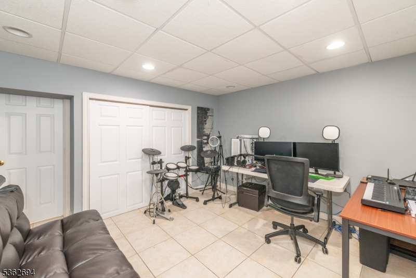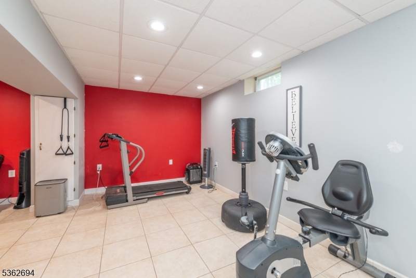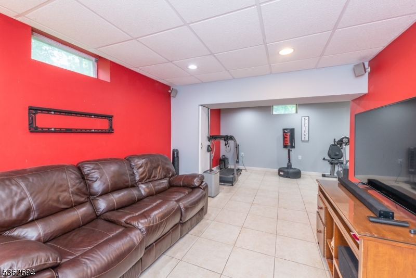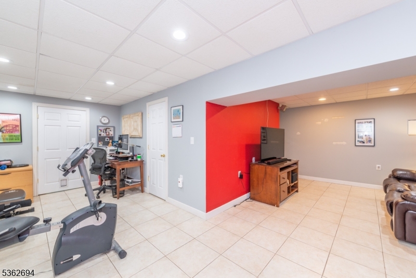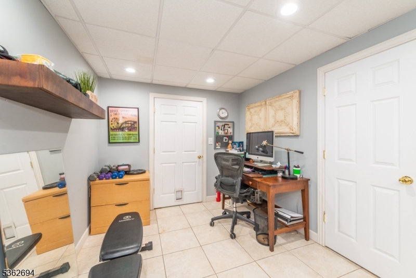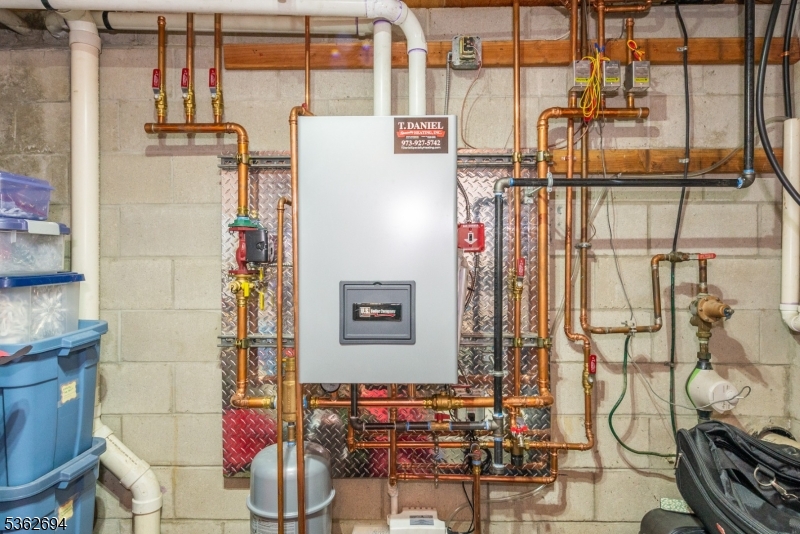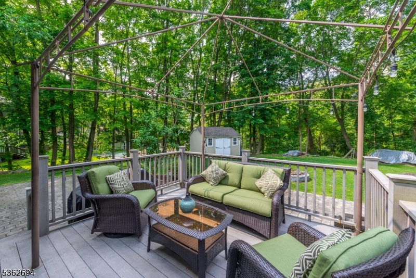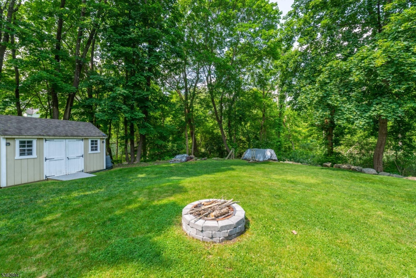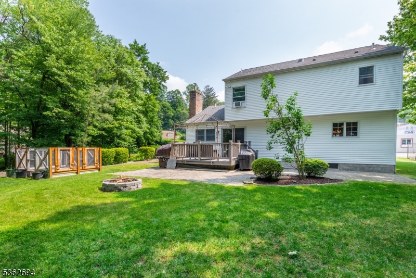138 Main St | Stanhope Boro
Welcome to Your Dream Home! Discover this terrific 3 bedroom, 2 1/2 bath colonial located in the heart of Stanhope. Step inside to find a fully remodeled kitchen featuring granite countertops, custom cabinetry, a farmhouse sink, stainless steel appliances, an island with seating and abundant storage. Hardwood floors run throughout the first level, which also includes a formal dining room, an updated powder room, laundry room, and a sunlit living room with a wood-burning fireplace and sliders that open to the deck. Upstairs, the primary suite boasts a walk-in closet and private en-suite bath. Two additional bedrooms share a beautifully updated full bath complete with custom tilework, new vanity and a tub/shower combo. Enjoy outdoor gatherings in the level backyard, offering both a Trex deck and a lovely paver patio perfect for entertaining or relaxing. Upgrades include a brand new high-efficiency furnace (2025), newer luxury vinyl plank flooring in the bedrooms, remodeled full bath (2023), and a roof replacement (2011). The full basement has a flexible floorplan to suit your needs and is currently set up as a den/office, rec room, exercise area, and utility room. Additional highlights include a one-car garage, ample parking, public water, public sewer and natural gas. Conveniently located near recreation, NJ Transit, shops, dining, and major highways. This could be yours, schedule a private tour today! GSMLS 3967881
Directions to property: Route 183 to Main Street.
