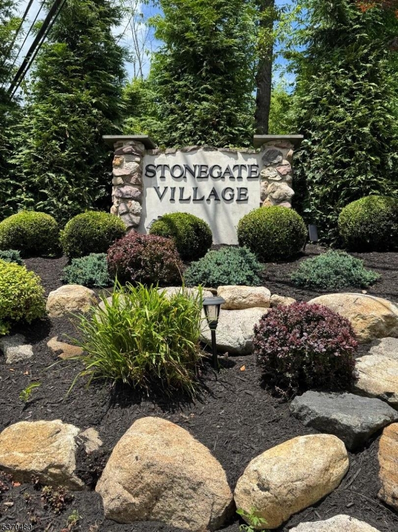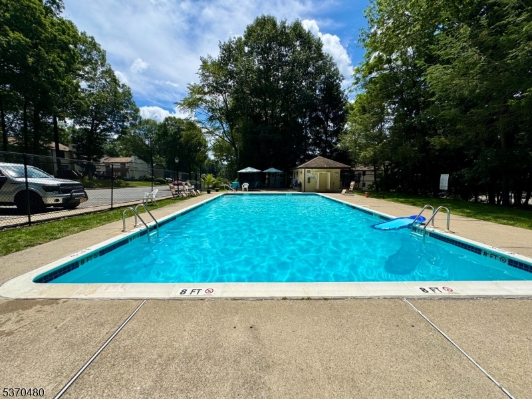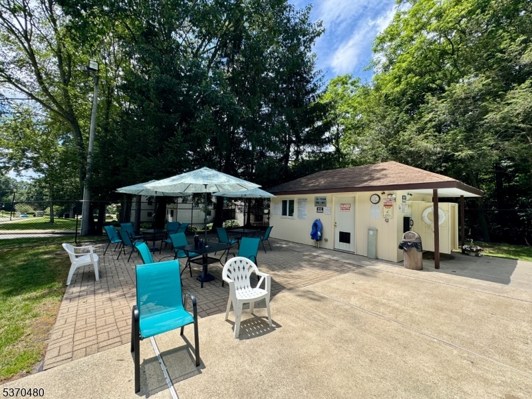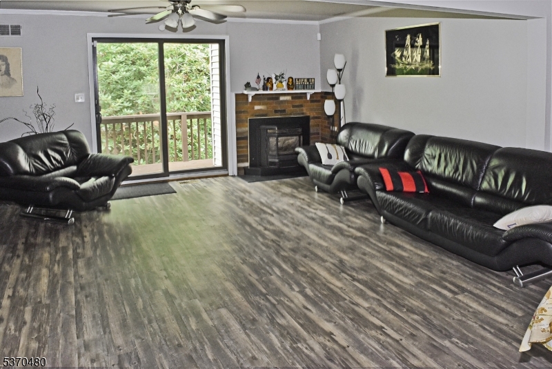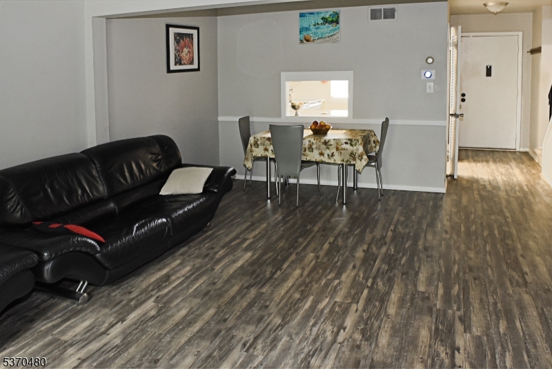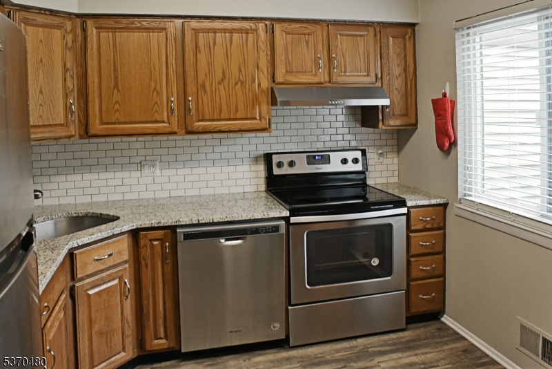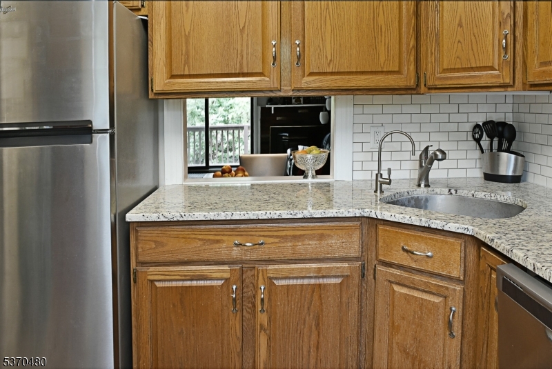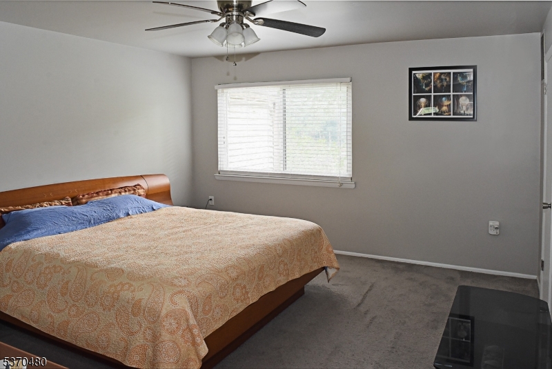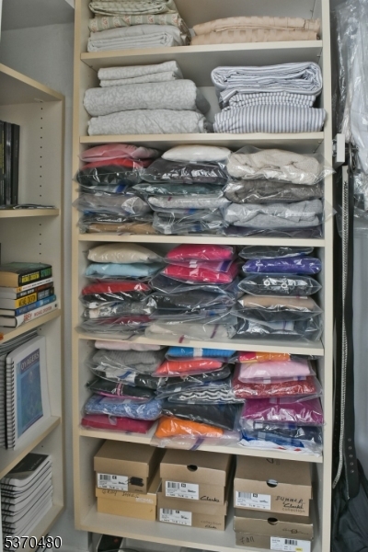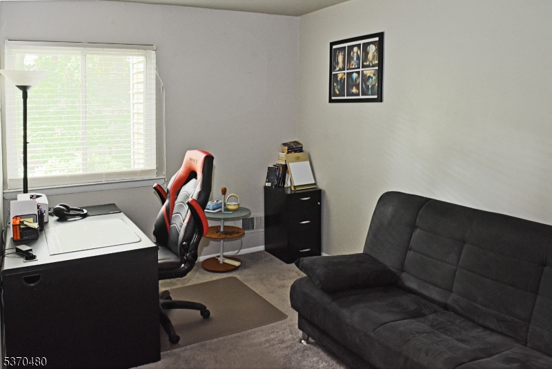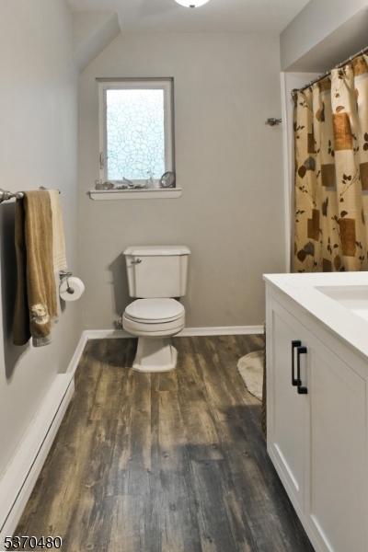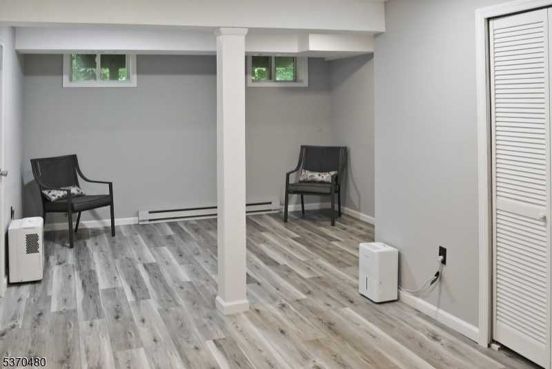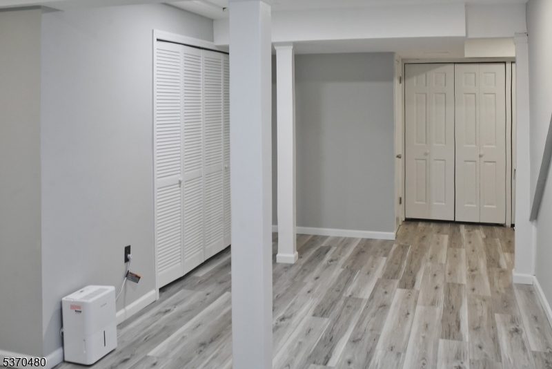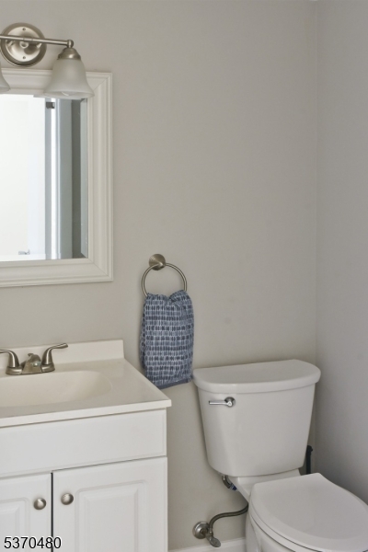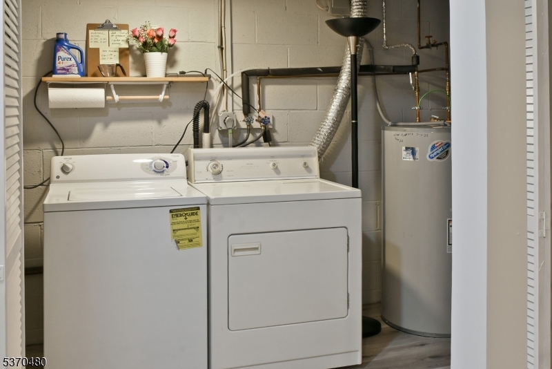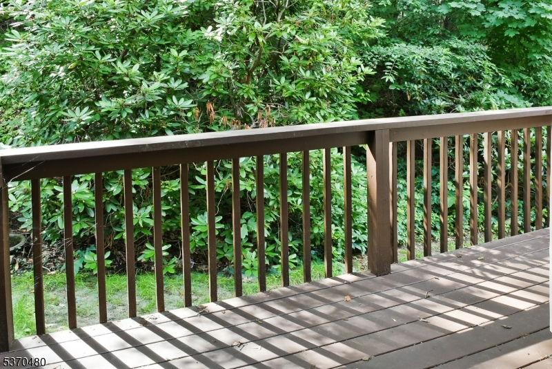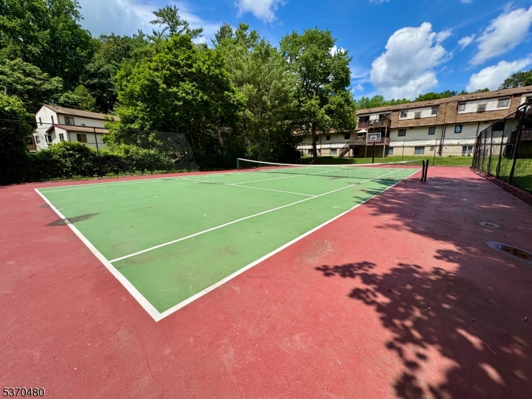612 Stonegate Ln | Stanhope Boro
Welcome to this beautifully maintained multi-level condo/townhouse in the desirable Stonegate community of Stanhope, New Jersey. This spacious home offers 1 bedroom plus a versatile den/office currently being used as a second bedroom, along with 1.5 baths for added convenience.The bright and open living space features multiple levels that create a unique and functional layout, perfect for relaxing or entertaining. Enjoy the well-appointed kitchen, generous closet space, and private balcony ideal for your morning coffee or evening unwind.Community amenities include a sparkling inground pool, tennis court, and basketball court offering a resort-like lifestyle right at home. Conveniently located near shopping, dining, and major commuter routes, this home is a fantastic opportunity for first-time buyers, downsizers, or investors.Don't miss your chance to enjoy low-maintenance living in a highly sought-after neighborhood! GSMLS 3974171
Directions to property: Right on 183 Right on Stonegate ln 612 on the right
