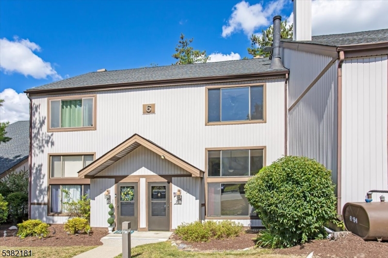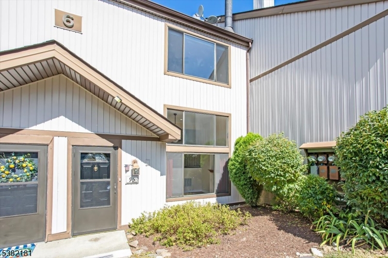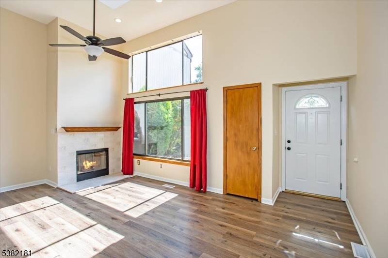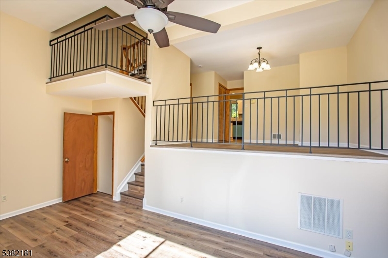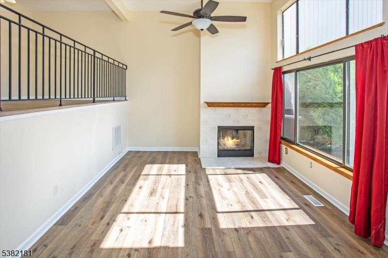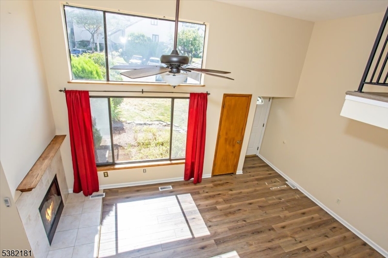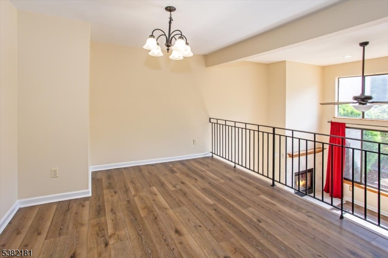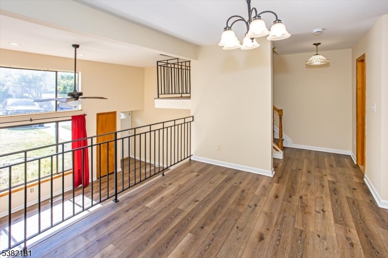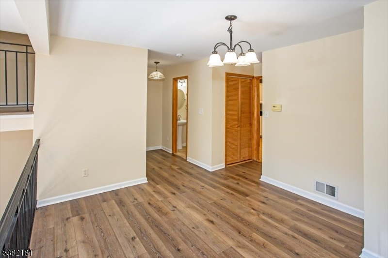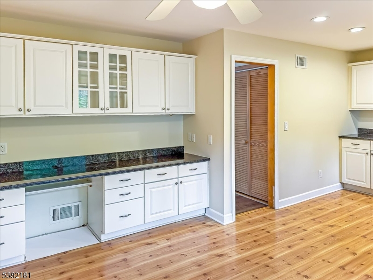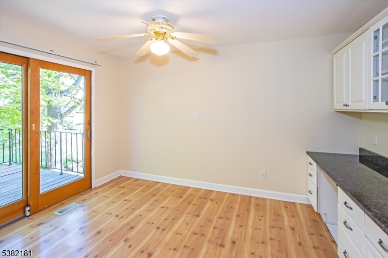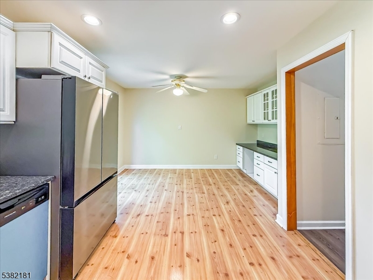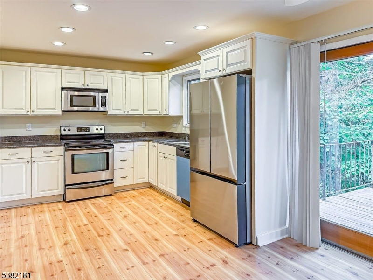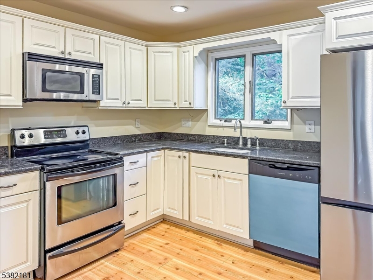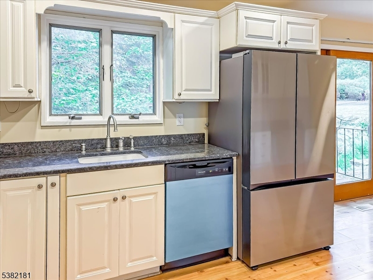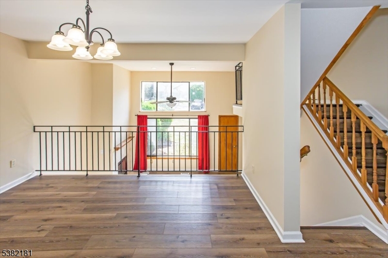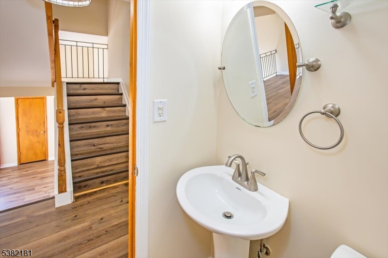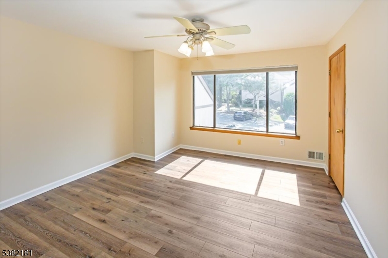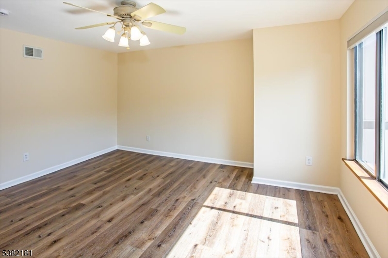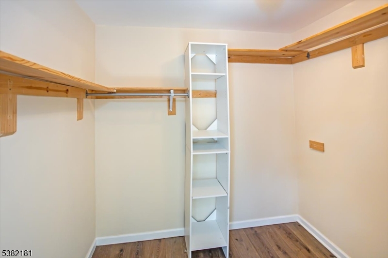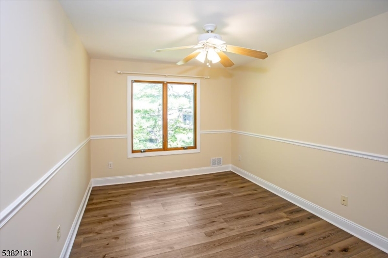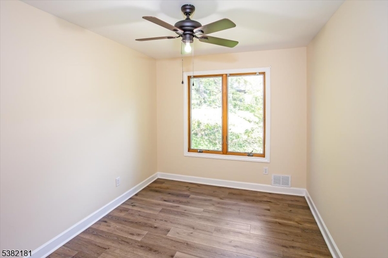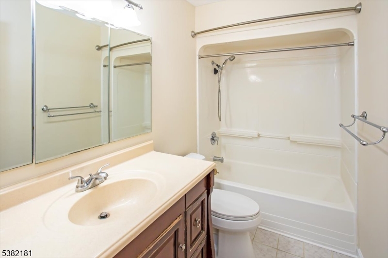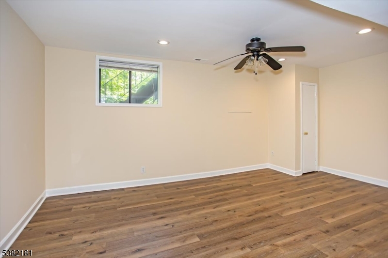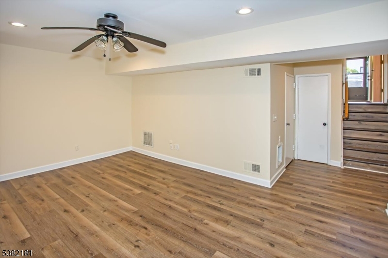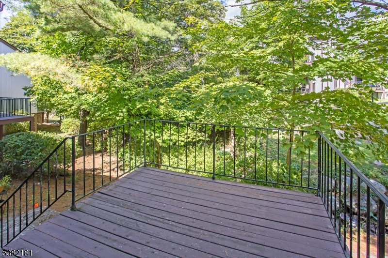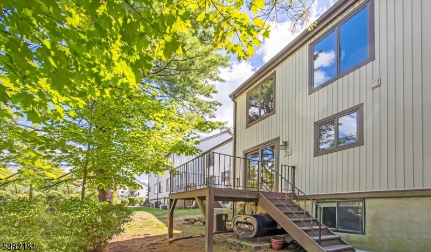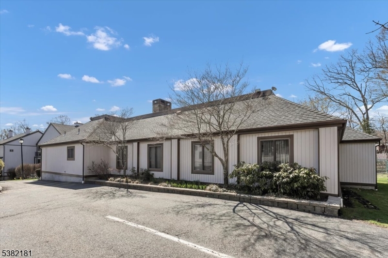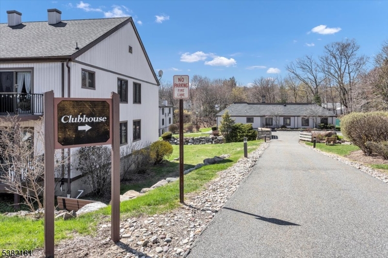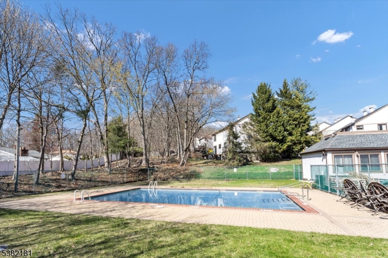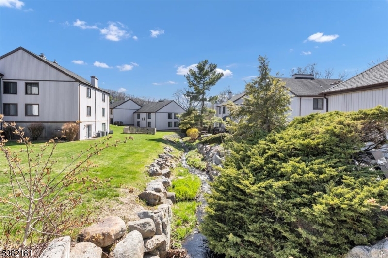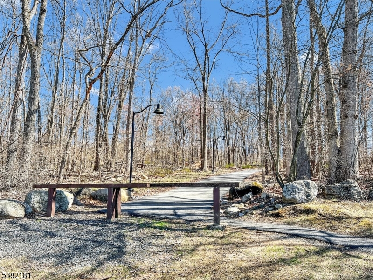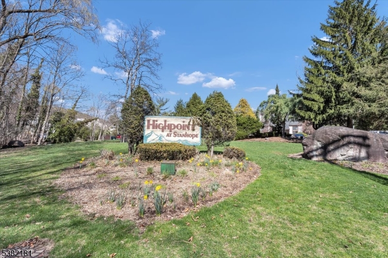695 Audubon Ct, 95 | Stanhope Boro
Welcome to one of the largest townhomes in the community, offering multiple levels of comfortable living and thoughtful design. The dining room overlooks the spacious living room, highlighted by soaring ceilings and a cozy wood-burning fireplace, perfect for relaxing or entertaining. The bright and roomy kitchen features abundant cabinet space, a buffet area with room for a beverage fridge, and sliders leading to your private deck where you can unwind while listening to the soothing sounds of a babbling brook. Upstairs, you'll find three bedrooms, providing ample space for guests, or a home office. The finished basement adds versatility, ideal for a recreation room, gym, or media space. With its blend of space, charm, and modern convenience, this townhome is a rare find in the complex. Enjoy the relaxation of community living, never worry about raking, snow removal, lawn maintenance- it is all done for you. Enjoys summers at the pool. This complex is located mins off of Rt 80 & 206 GSMLS 3984752
Directions to property: Rt 183 to Dell Rd, Left onto Dell Pl, Left onto Audubon Ct. Building 6 unit 95
