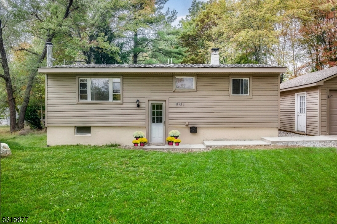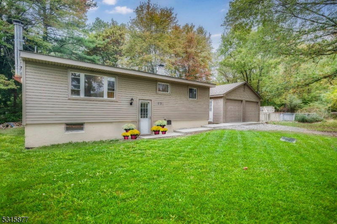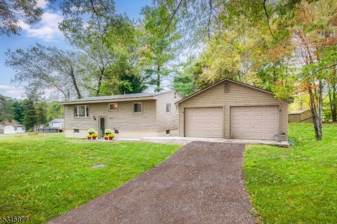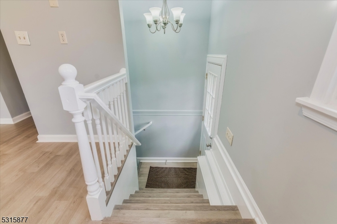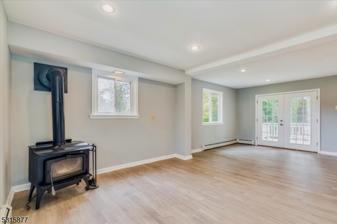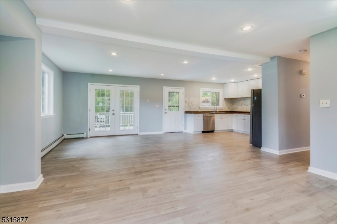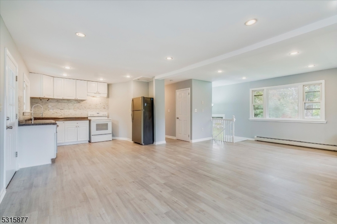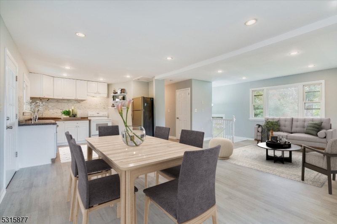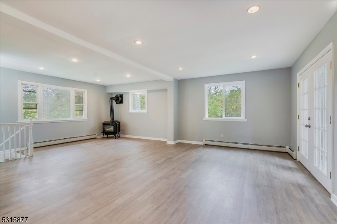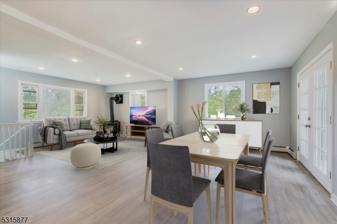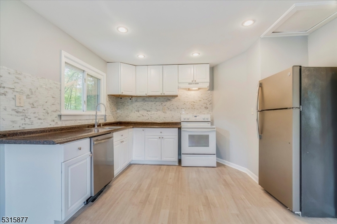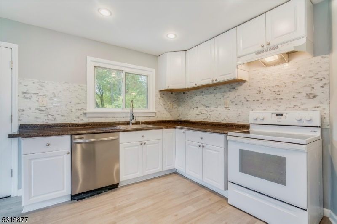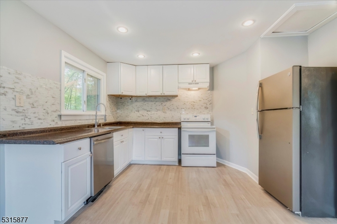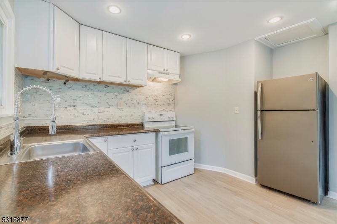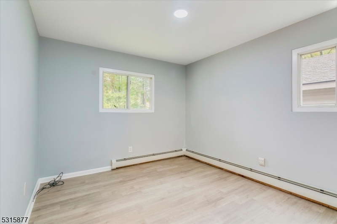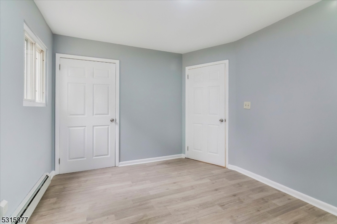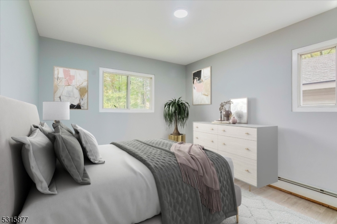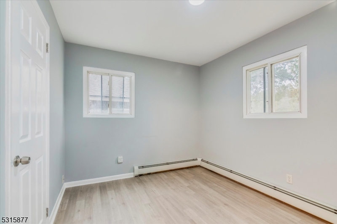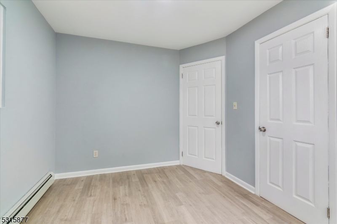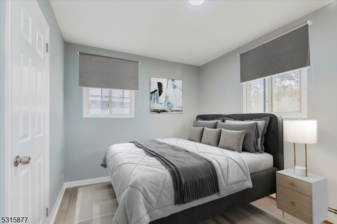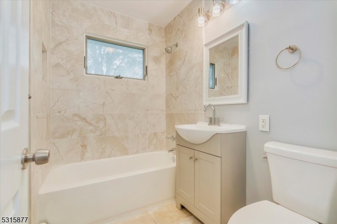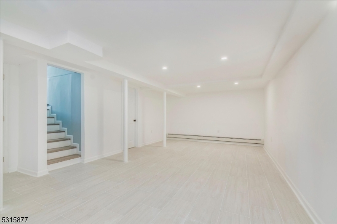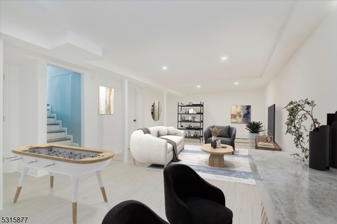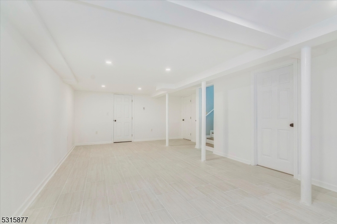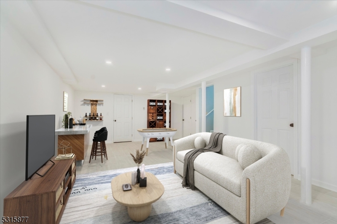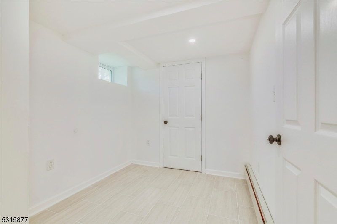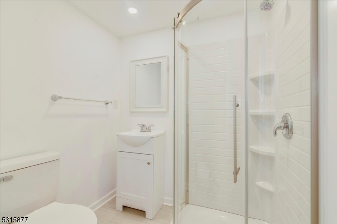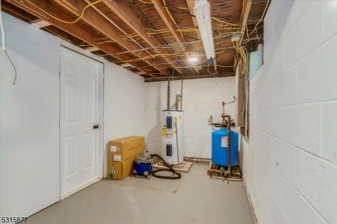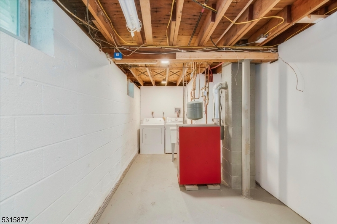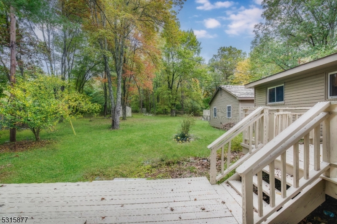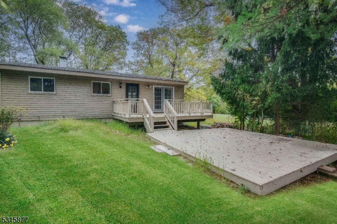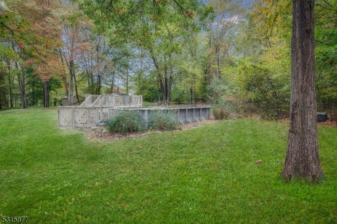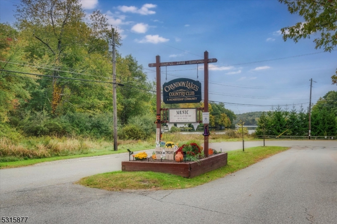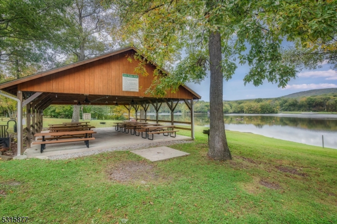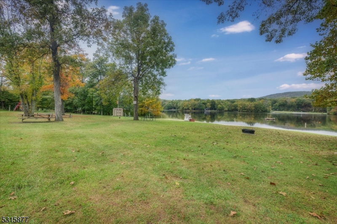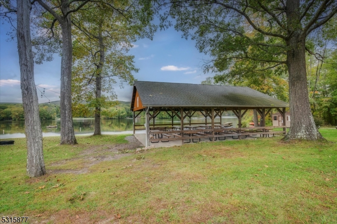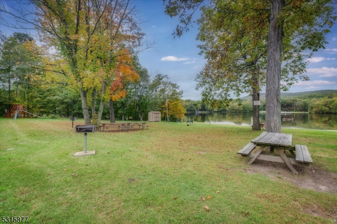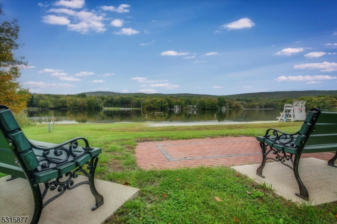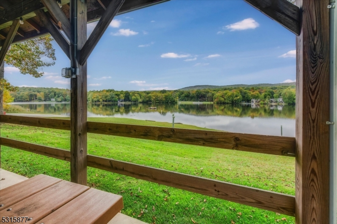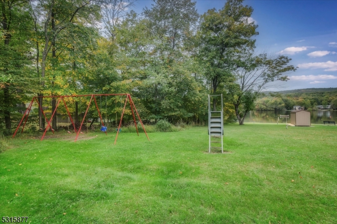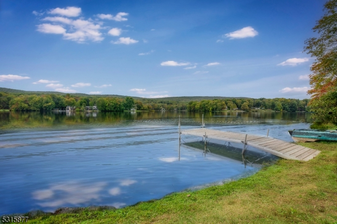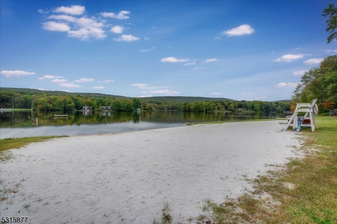901 Rose Ct | Stillwater Twp.
Enjoy countryside living in the Crandon Lakes section in Newton! This beautifully updated ranch style home offers 2- 3 bedrooms, 2 full bathrooms, and a full, finished basement providing an additional floor of living space. Sitting on almost a half acre of land, this open, level lot provides many options for outdoor entertaining with an above ground swimming pool, large deck and additional patio for BBQing. This home has been renovated from top to bottom with many modern finishes. The large eat in kitchen features stainless steel appliances and decorative tile backsplash, opening to a bright and airy living room with wood stove. Doors in the dining area lead to rear deck overlooking the spacious backyard. The hallways takes you to 2 freshly painted bedrooms with ample closet space and full hall bath with shower over tub, brand new finishes. The basement has been completely renovated into bonus space that can be used as a rec room or guest bedroom. The full bathroom features a large stall shower and tile flooring. Laundry and utilities are located in a separate area of the basement. The home beams with abundant natural light, and has extensive storage space throughout the house as well as in the oversized 2-car detached garage. Other features: new flooring on first and second levels, recessed lighting, septic inspected and approved (2025). Owners have access to Crandon Lakes County Club. Conveniently located near Route 206 for commuting, shopping, golf and ski resorts. GSMLS 3958940
Directions to property: Type in 949 Hampton Rd, Newton, NJ into GPS and look for For Sale sign. Kemma Lake Rd (Rt 521) to Co
