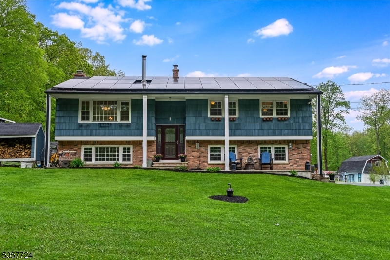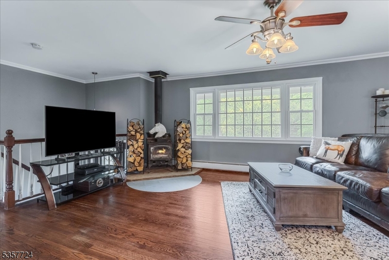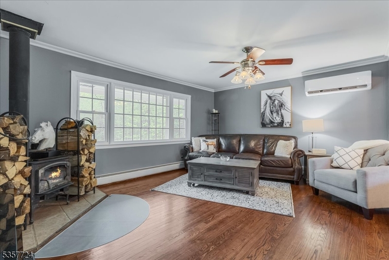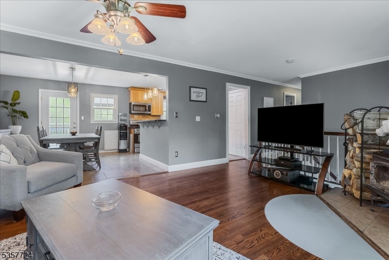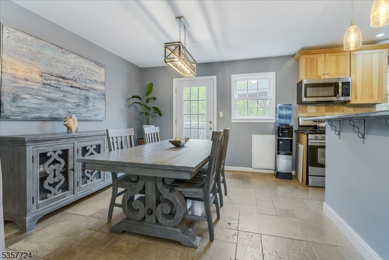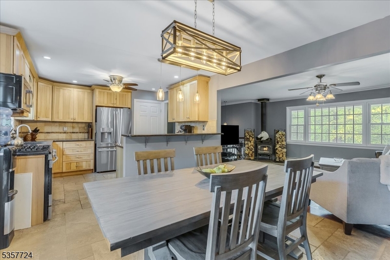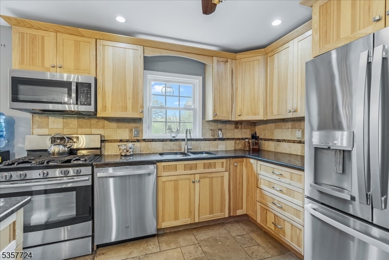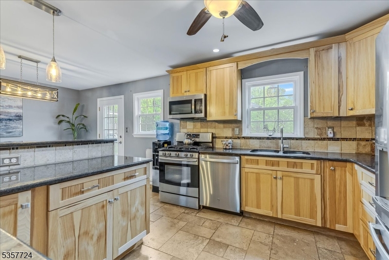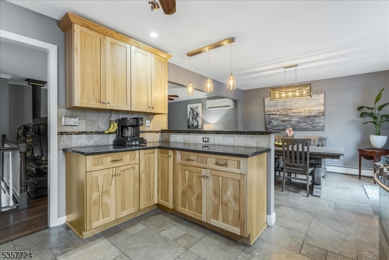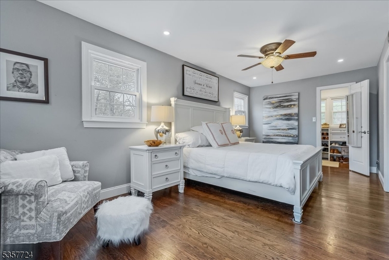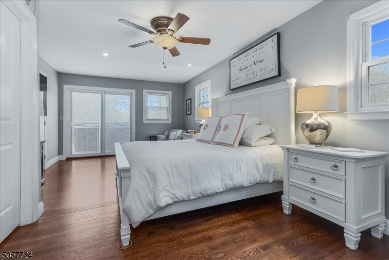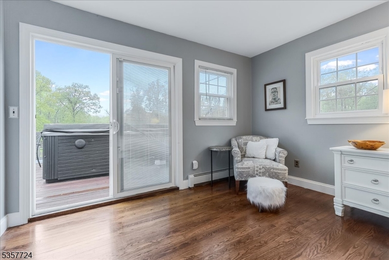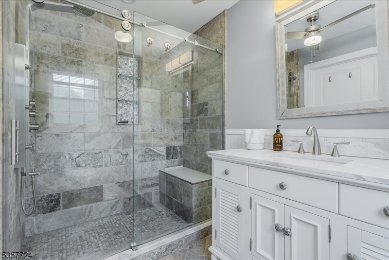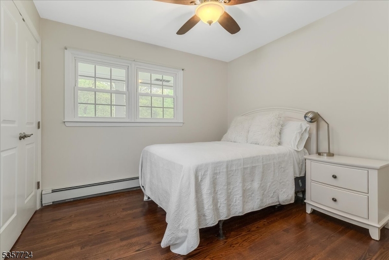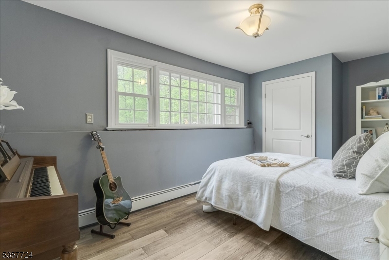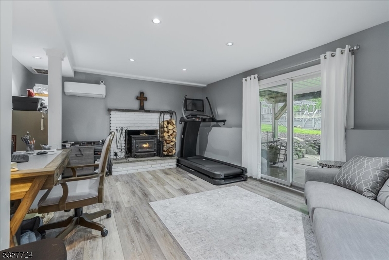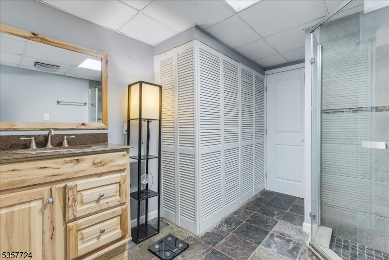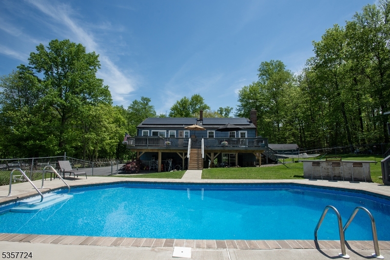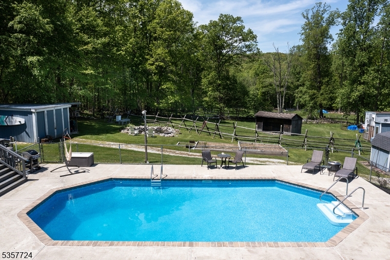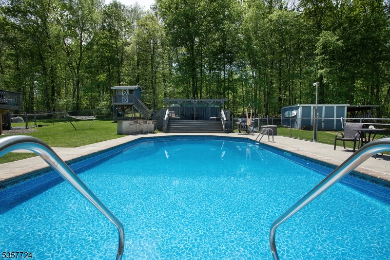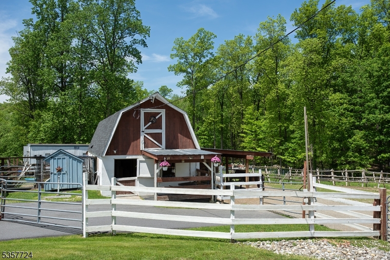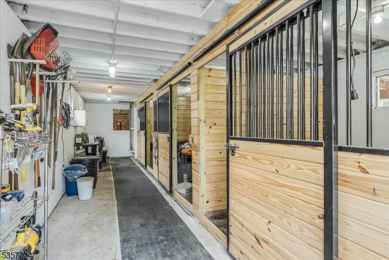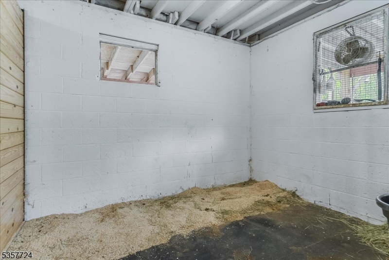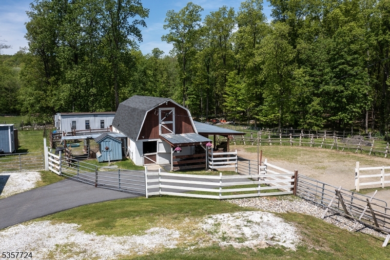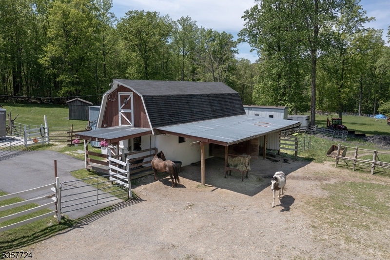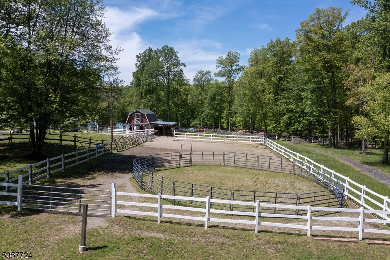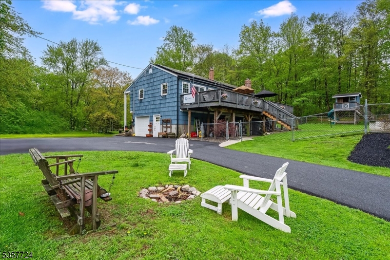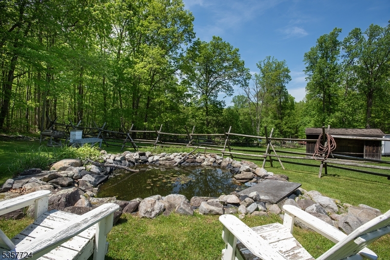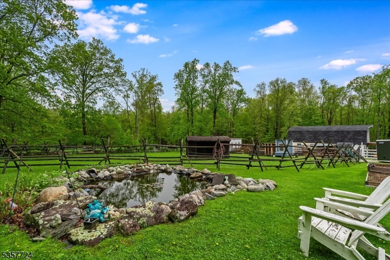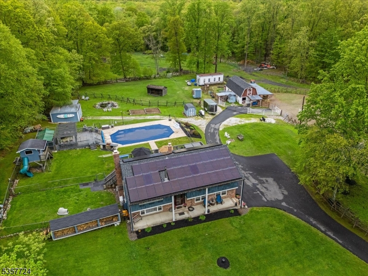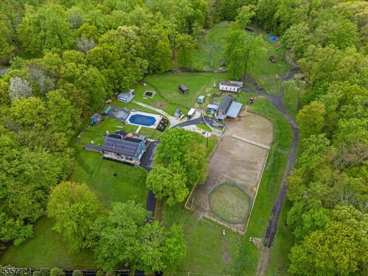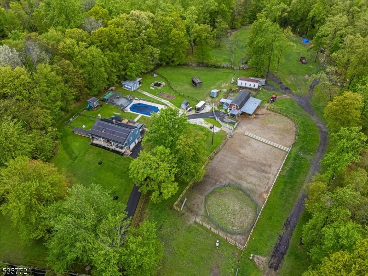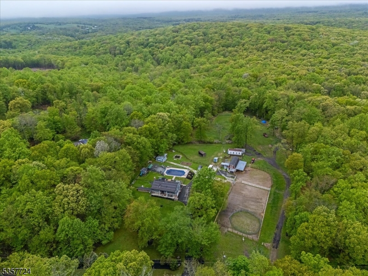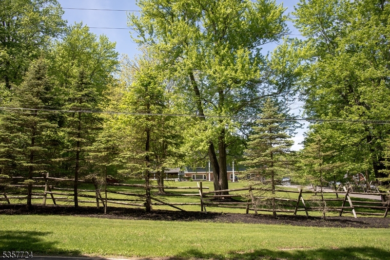1011 Stillwater Rd | Stillwater Twp.
Welcome to your own private homestead retreat! Set on 19.02 acres (18.02 woodland-assessed), this beautifully updated home blends modern comfort with country charm. The front of the property is lined with mature evergreens, offering natural privacy and a peaceful, secluded feel. Inside, the kitchen features maple cabinetry, granite countertops, and new appliances, and is open to the dining and living rooms - great for entertaining or everyday living. Originally a 4BR/2BA layout, the home has been reconfigured to offer a spacious primary suite with walk-in closet & ensuite bath. Enjoy seamless indoor-outdoor flow with deck access from both the kitchen and the primary bedroom. Hardwood floors throughout the upstairs add warmth and character. Stay cozy with a W/B stove in the living room and a W/B fireplace insert in the family room which could be converted to a 4th bedroom. Ductless split A/C units and ceiling fans provide comfort year-round. Perfect for hobby farmers, equestrians, or outdoor enthusiasts, the property includes a 3-stall horse stable, 3 pastures, chicken coop, dog run, and room to roam. Enjoy the in-ground pool, hot tub, koi pond and fire pit. Solar panels help reduce utility costs and generator hookup gives you peace of mind. Whether you're looking to cultivate a hobby farm, enjoy hunting on your own land, or simply escape to the peace of nature, this property offers the perfect balance of lifestyle and convenience. Property backs up to State-owned land. GSMLS 3963022
Directions to property: From Route 519, L on Swartswood Rd, R on 521, L on Mt Benevolence, L old Foundry, L Stillwater Rd
