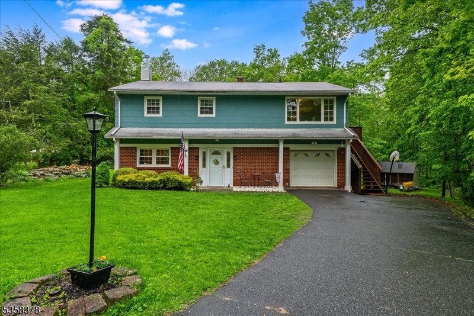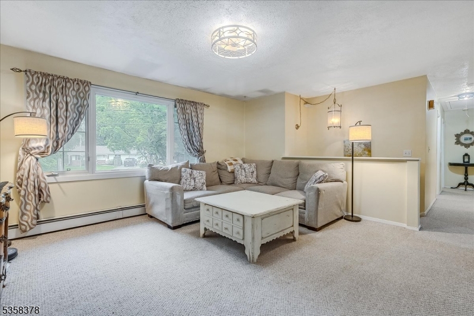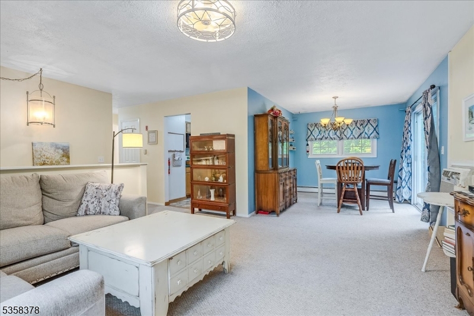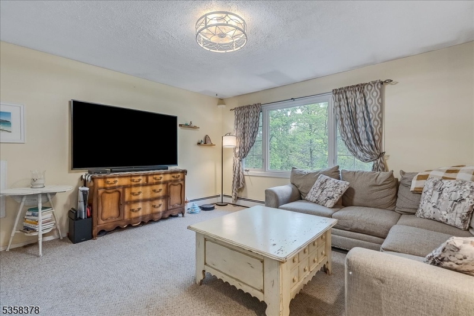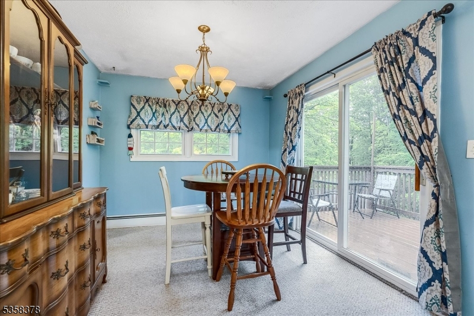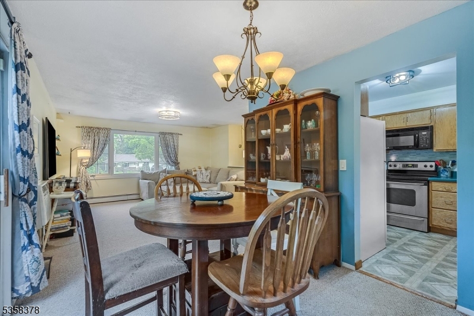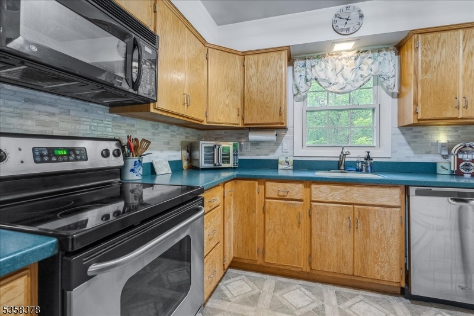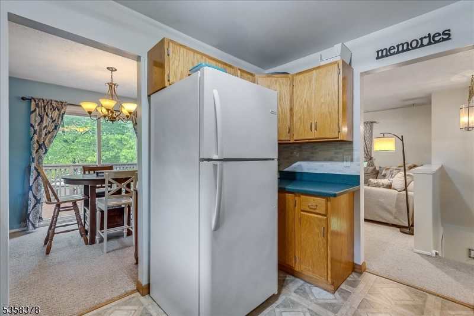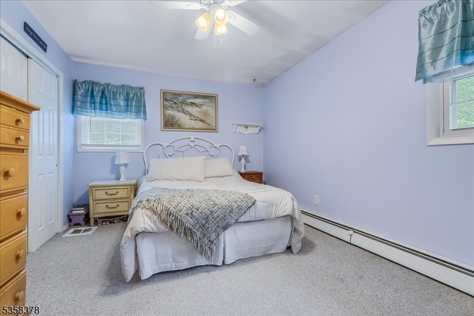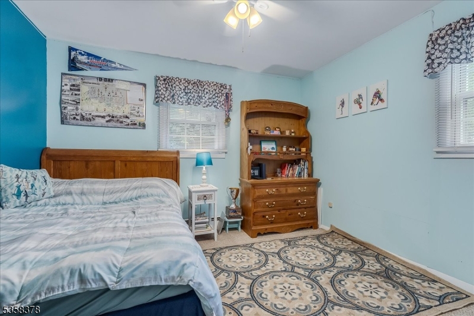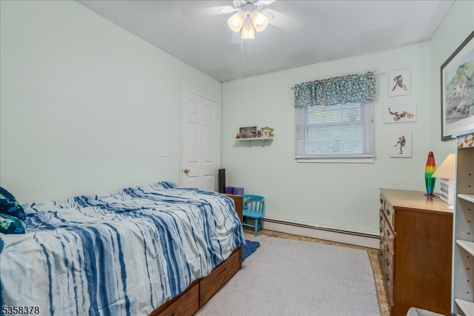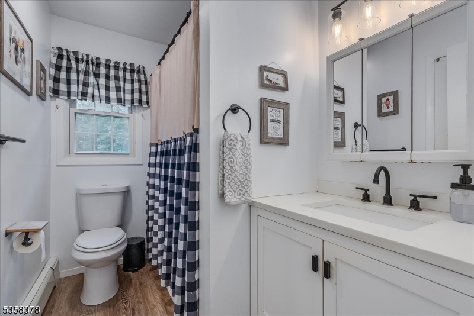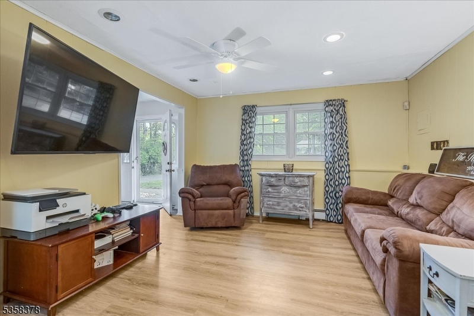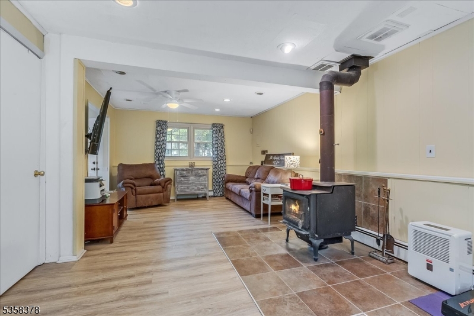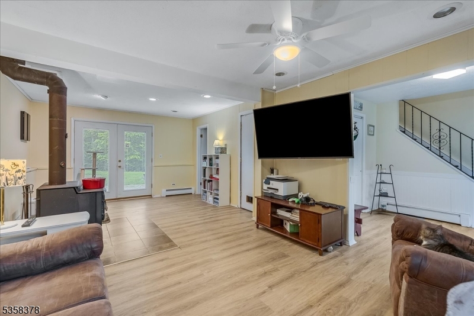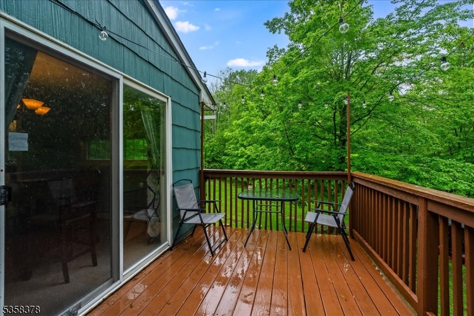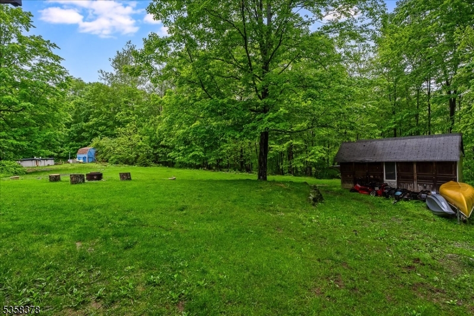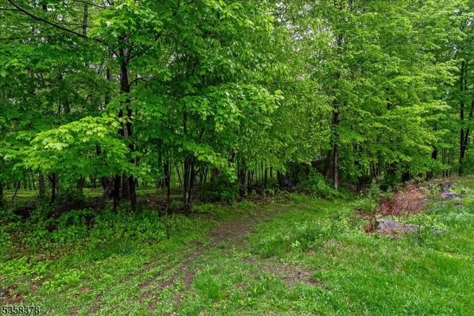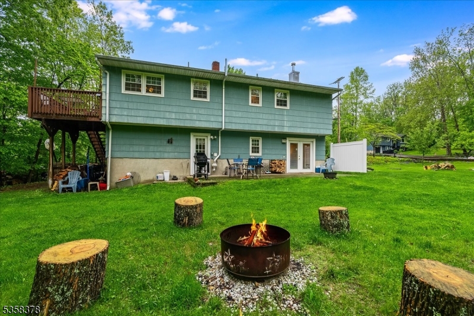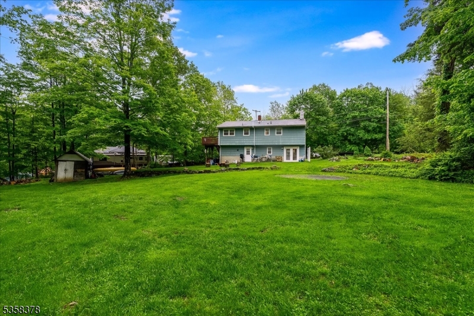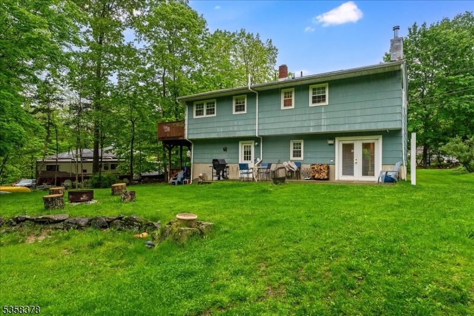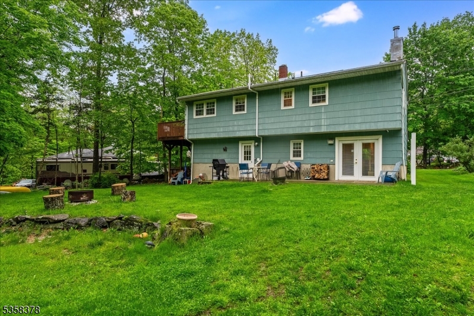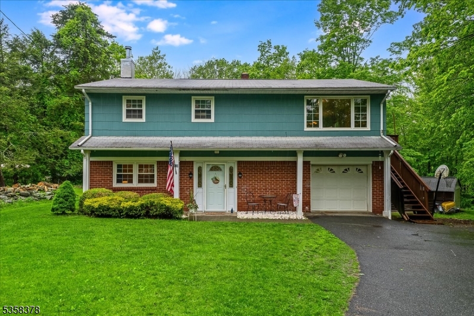959 Cedar Dr | Stillwater Twp.
This adorable Raised Ranch offers plenty of curb appeal. It is nestled on a level .82-acre lot, backing up to serene woods in the desirable Paulinskill Lake community. This home offers 3 bedrooms, 1.5 updated bathrooms and an oversized 1 car garage. Step into the welcoming foyer with a large closet and charming beadBOArd accents. Enter the updated, spacious family room featuring newer laminate flooring, a cozy wood burning stove & French doors leading to a patio. On the main level enjoy a sunlit living room with a large picture window, a dining room with sliders to the deck and a relaxing primary suite. More recent upgrades include thermopane windows and doors (2017) ensuring energy efficiency and comfort throughout the seasons. With ample parking including an additional parking pad, access to lake amenities, and a peaceful wooded backdrop, this home is the perfect blend of charm, privacy, and functionality. Paulinskill Lake community recreational areas consist of the lake & beaches, a basketball court, picnic areas, baseball & softball fields, volleyball court, horse shoe pit, tennis courts and playground. GSMLS 3963445
Directions to property: Rt 94 to Paulinskill Lake Rd (614) to R on Ridge to L on Medowbrook to R on Cedar
