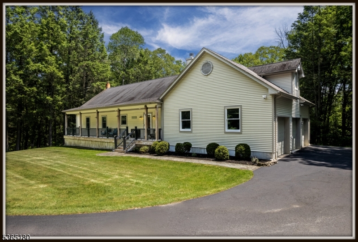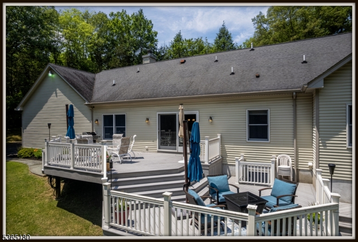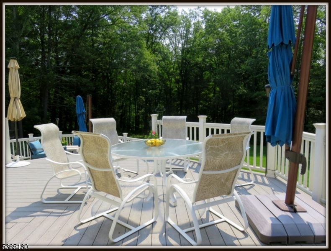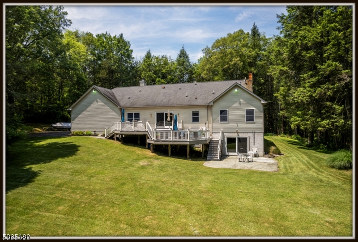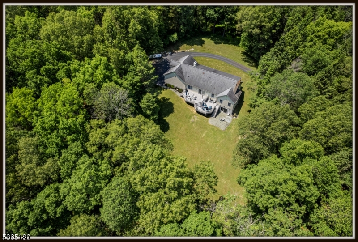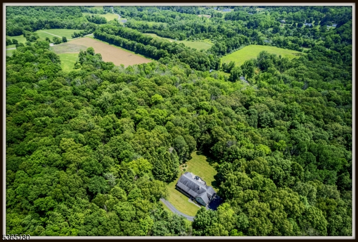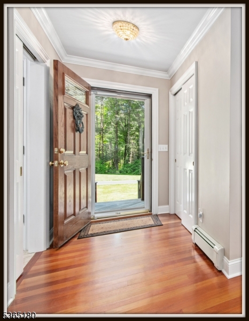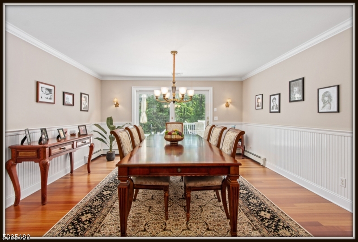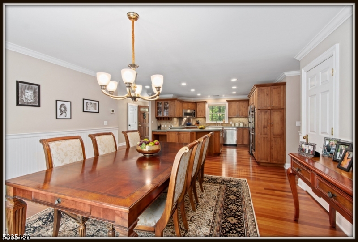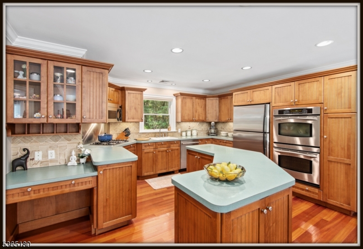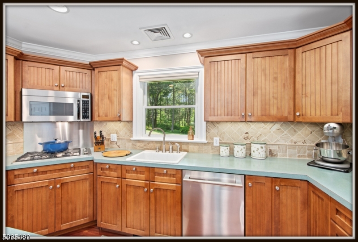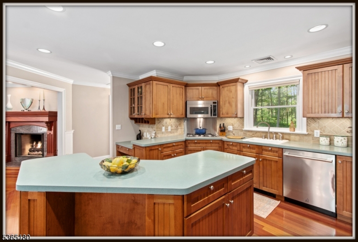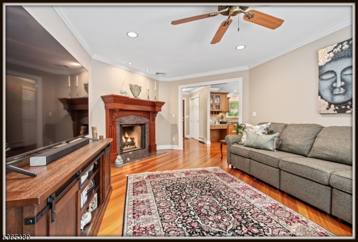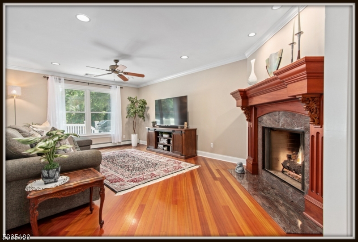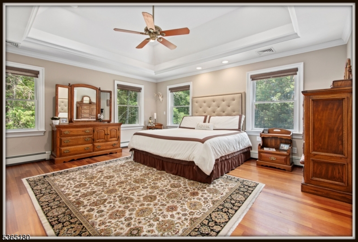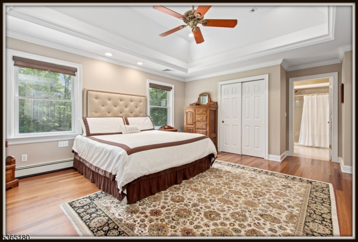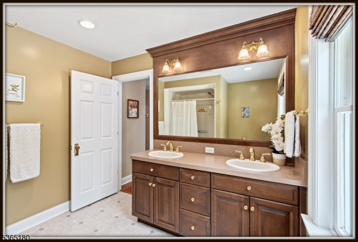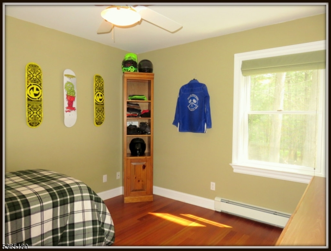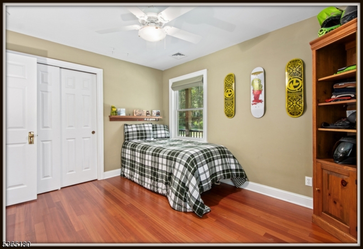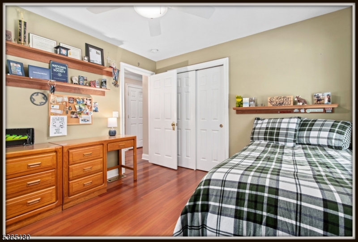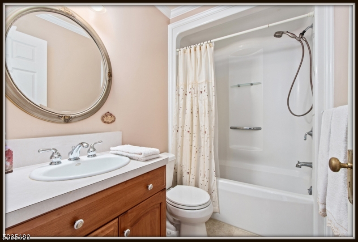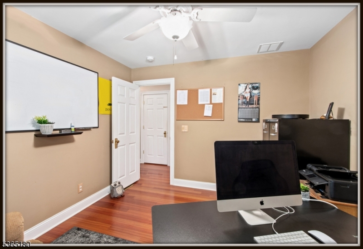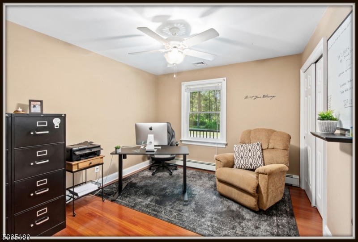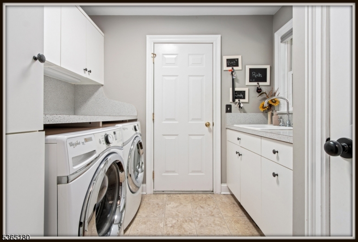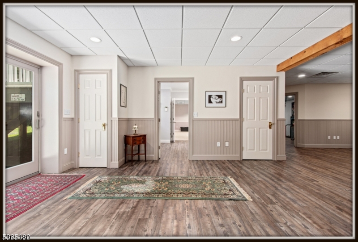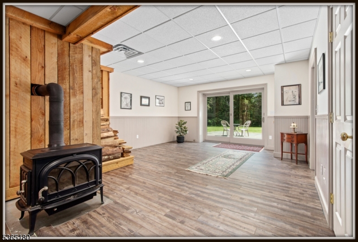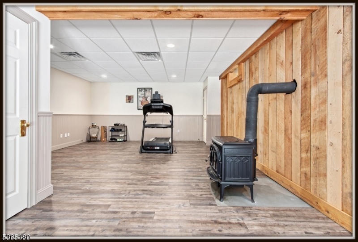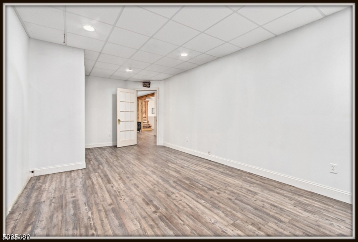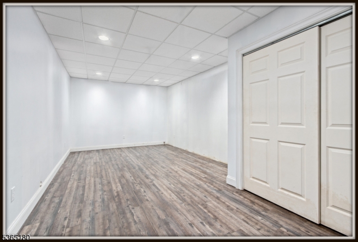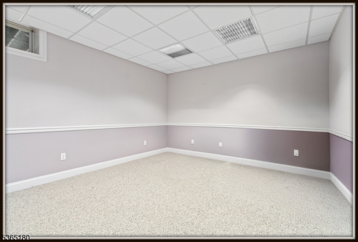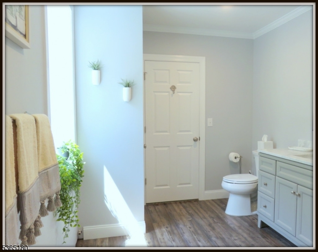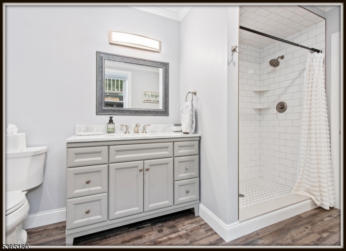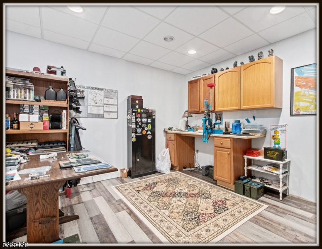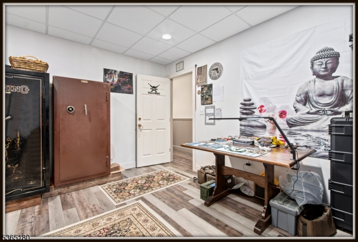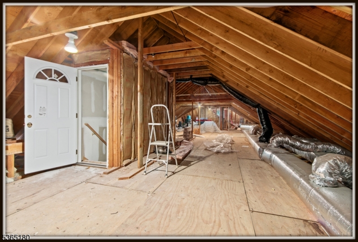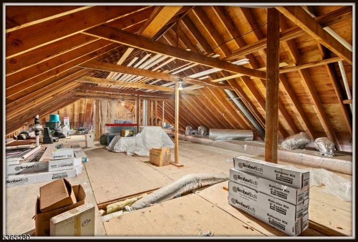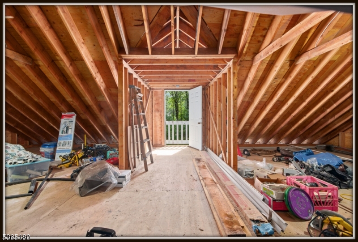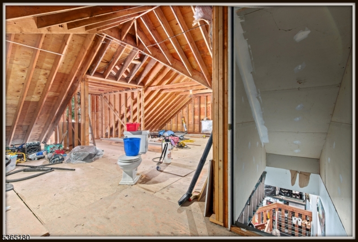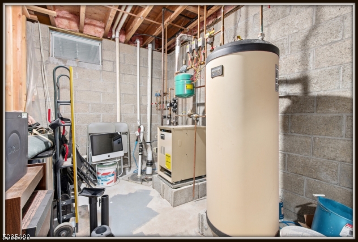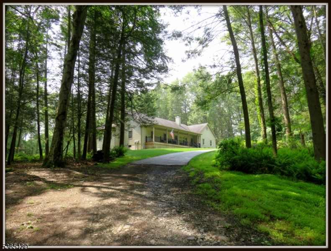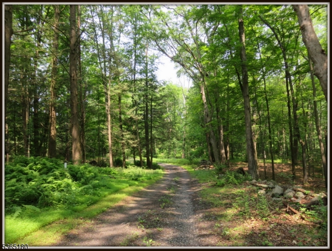942 Stillwater Rd | Stillwater Twp.
Offered for the first time by the original owners this home reflects the sellers attention to every detail.. The long driveway leads you to this secluded almost 6 acre retreat, this unique home was designed in 2003 by Houghton, Quarty, & Warr, built with extroadinary craftsmanship & meticulously maintained featuring 3500 sq. ft of thoughtfully designed living space.The sellers choices began with french drains @ the perimeter, 2X6 construction with energy efficient Super Insulation. The front porch constructed of low maintenance IPE wood decking (naturally resistant to insects & mold ( due to its density) welcomes your guests. Open the door to the Brazilian Cherry floors throughout the entire first level. The thoughfully designed floo plan of the Dining Room / Kitchen are finished with Crown moldings. The Ethan Allen Dining Table seats 12 , with a pair of 8' sliding doors which lead to a 27' deck constructed of Timber Tech. The thoughtfully designed floor plan, ideal gathering place for entertaining, overlooks the completly secluded back drop of lush woods. The living Room is graced by a custom carved Mahogany mantle framing the propane fireplace. At the end of a long day retreat to the spacious Primary Suite, 2 additonal bedrooms and the main bath are on this level.The first floor laundry leads to the oversized 3 car garage. The lower level has a second en suite bedroom & private entrnace with the potential of a kitchen. The walkup attic offers additional space. GSMLS 3969516
Directions to property: Stillwater Rd, between the municipal building and the Fire House

