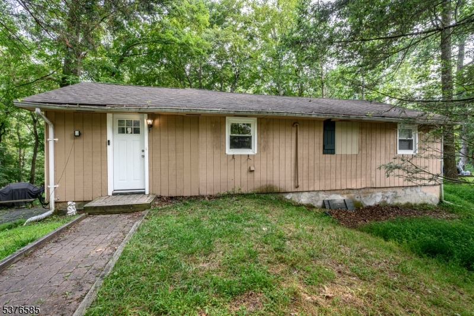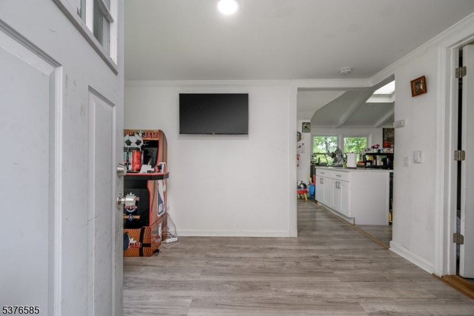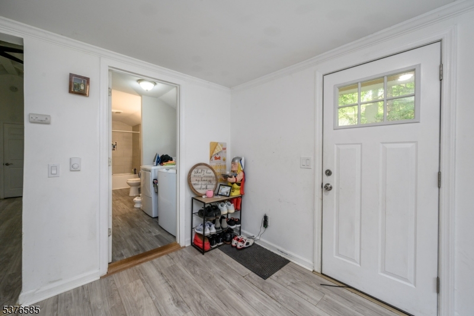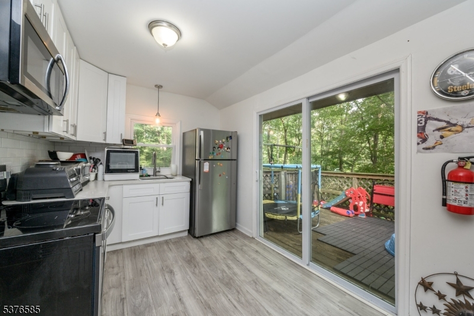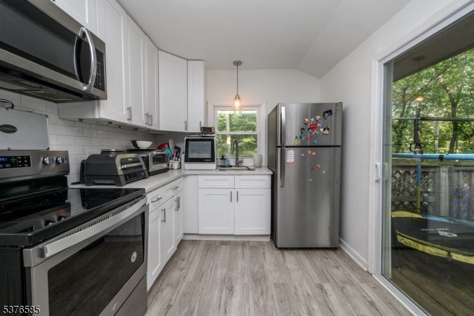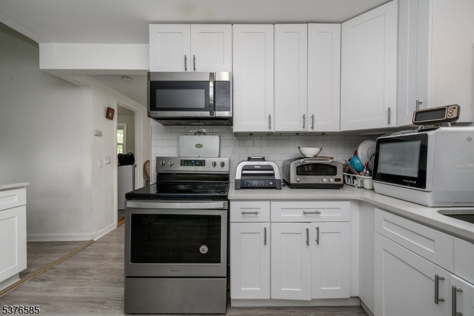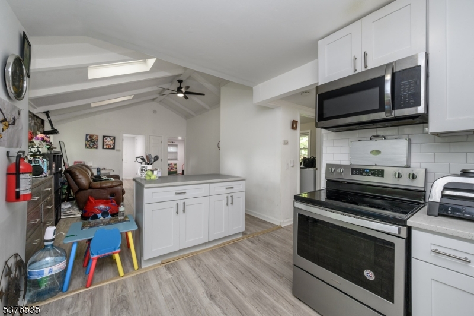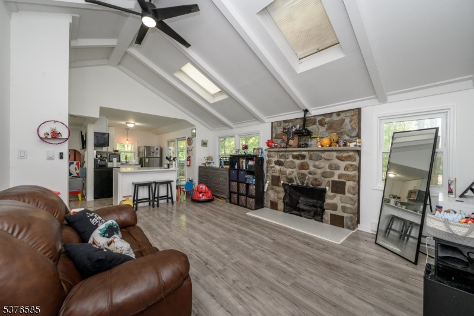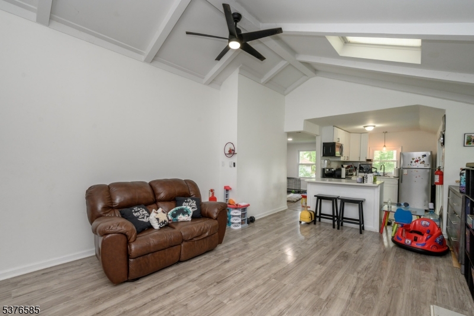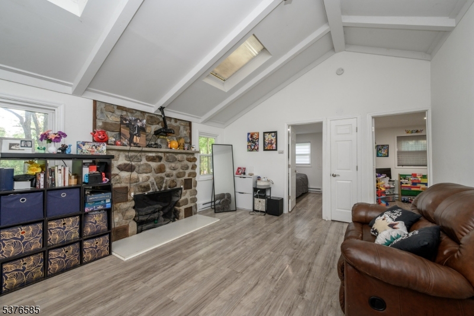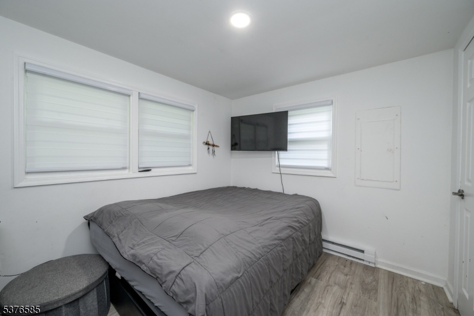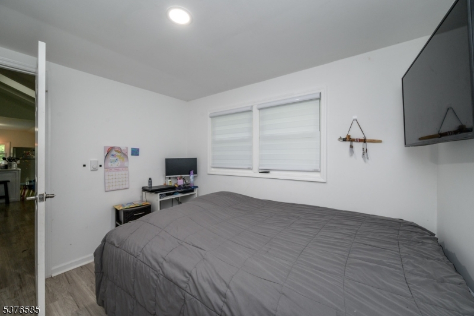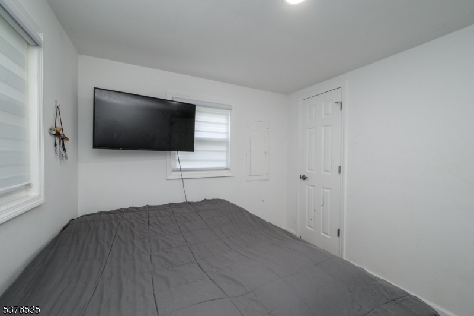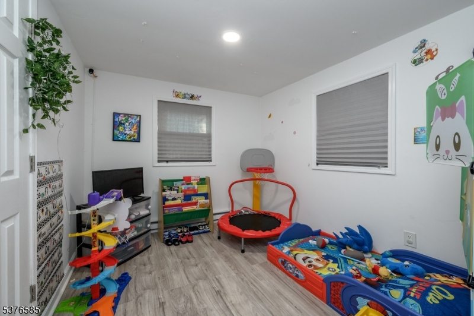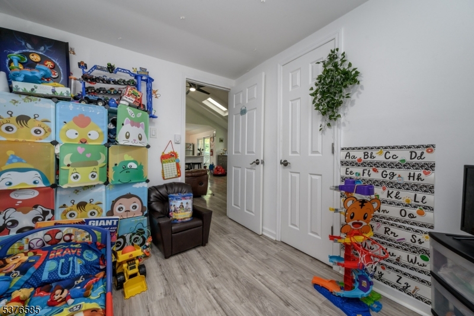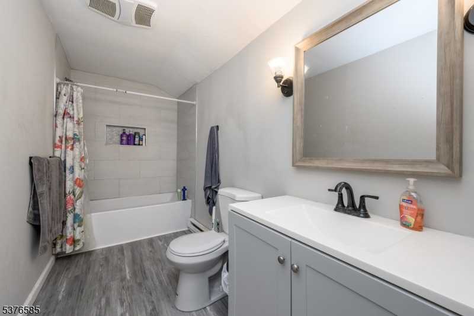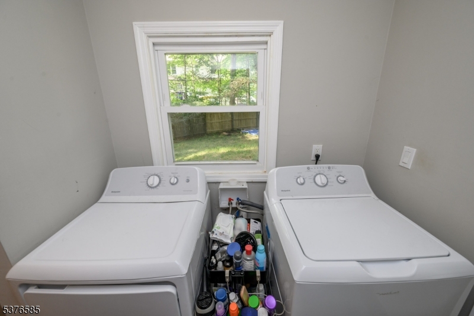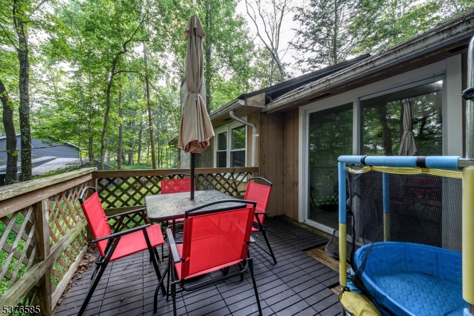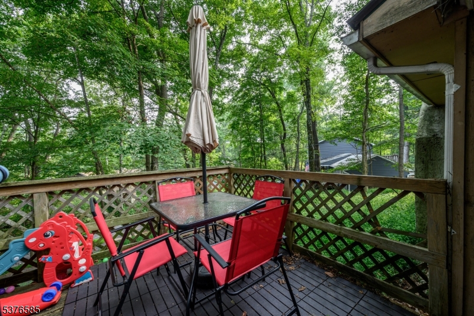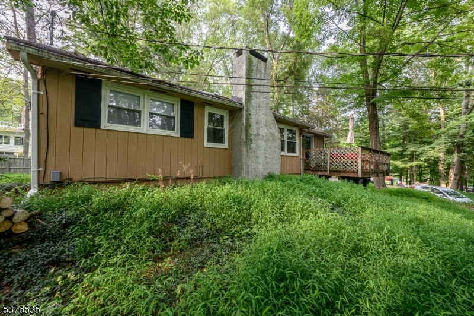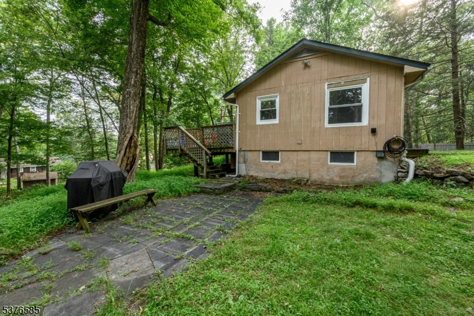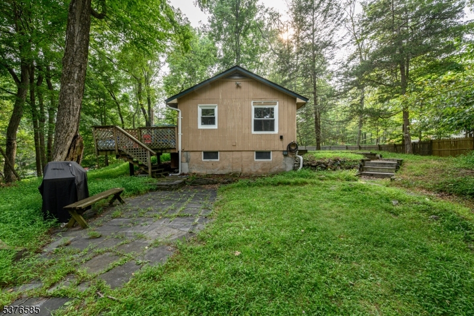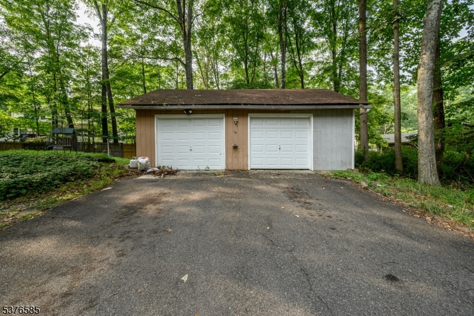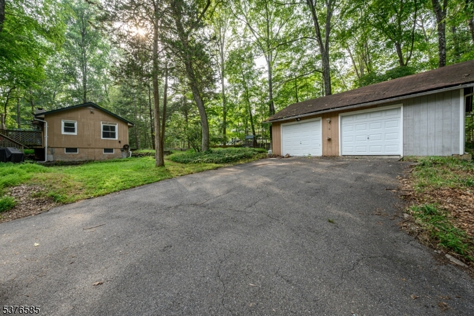913 Kill Dr | Stillwater Twp.
Charming 2 Bed 1 Bath Ranch with detached 2 Car Garage in serene Newton could be the one for you! Situated on a private, peaceful wooded lot with plenty of space to expand, settle and grow, with a newer roof, hot water heater, and fence, just to name a few! Step in to find a light and bright interior with luxury vinyl flooring, recessed lighting, and plenty of natural light all through. Spacious living room features a soaring vaulted ceiling with skylights that truly open up the space, along with a cozy stone wood burning fireplace that is perfect for those crisp nights. Kitchen offers newer sleek SS appliances, gorgeous quartz counters, white shaker cabinetry, and slider to the deck for easy al fresco dining. Two generous bedrooms, the main full bath with tub shower, and convenient laundry room rounds out the interior of this hidden gem. Plush, wooded outdoor space with deck is partially fenced-in for your privacy. Detached 2 car garage adds to the package. Perfect for nature enthusiasts, enjoy lake access while being close to parks, trails, lakes, reserves and more. Come & see TODAY! GSMLS 3981911
Directions to property: Paulinskill Lake Rd. to West End Dr. to Ridge Rd. to Kill Dr.
