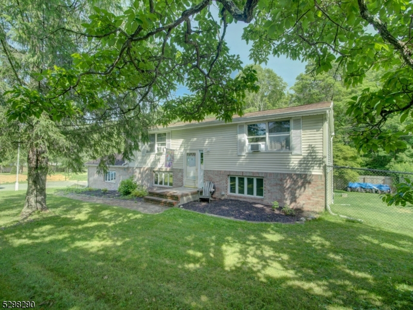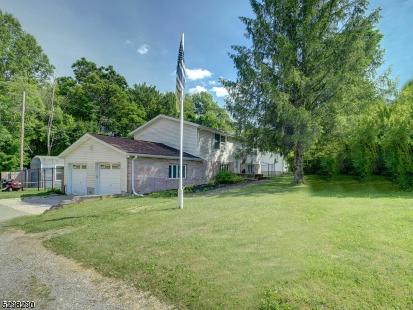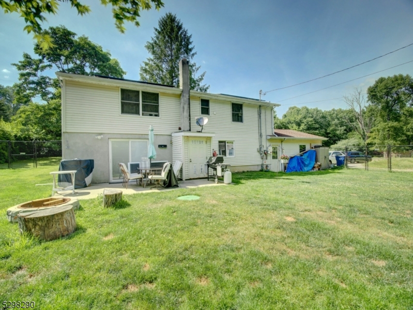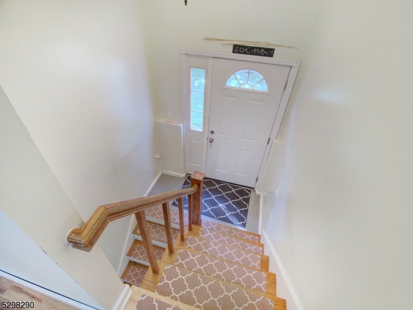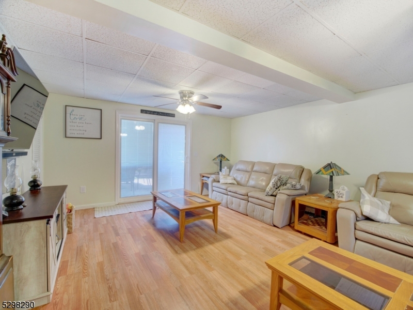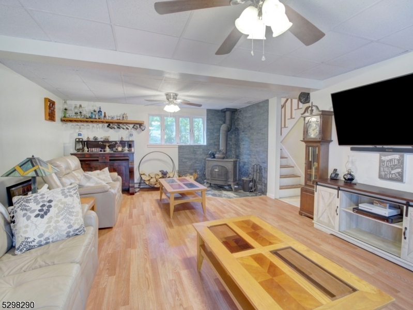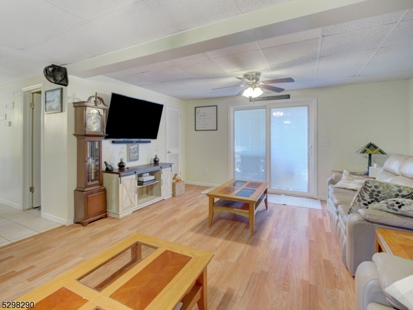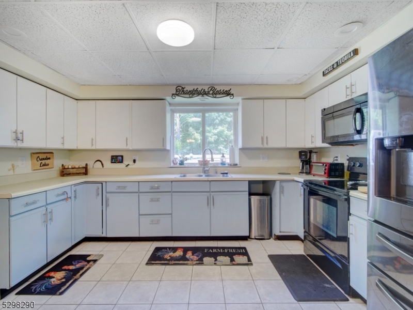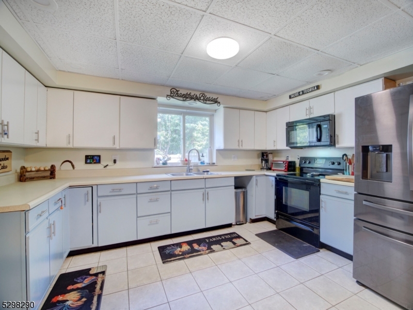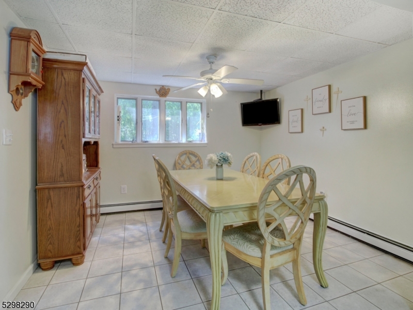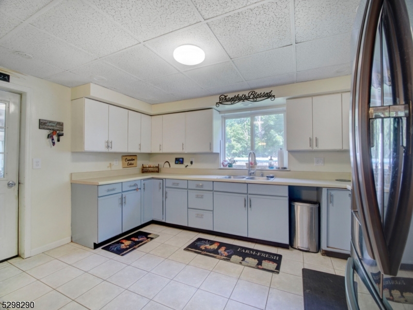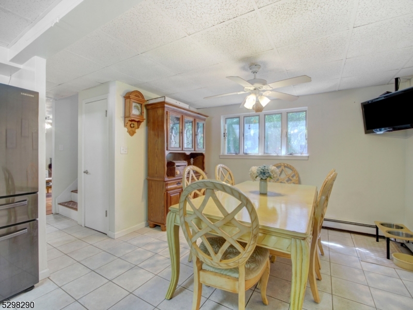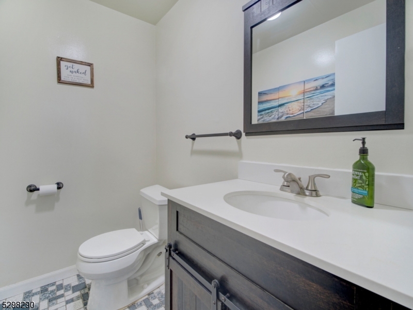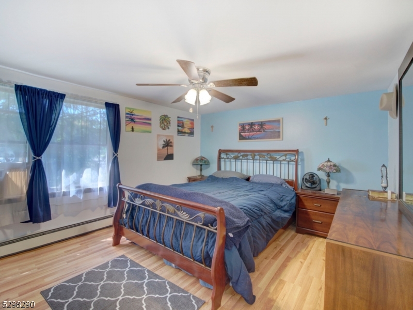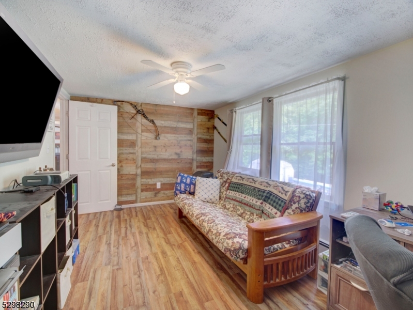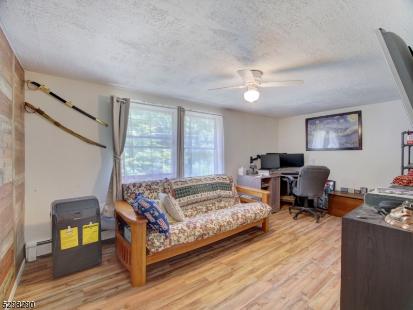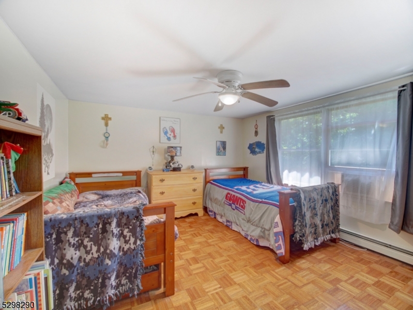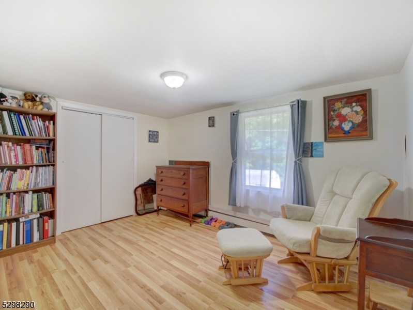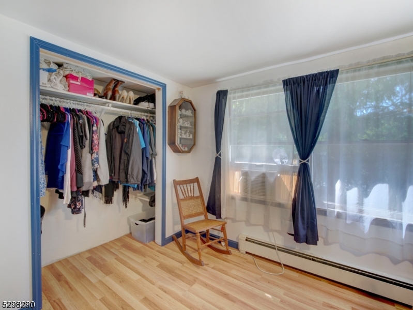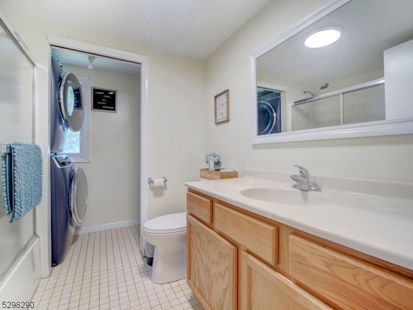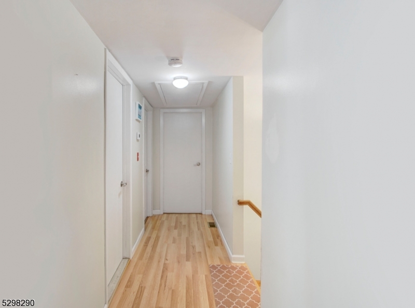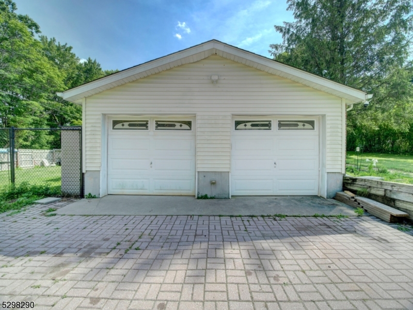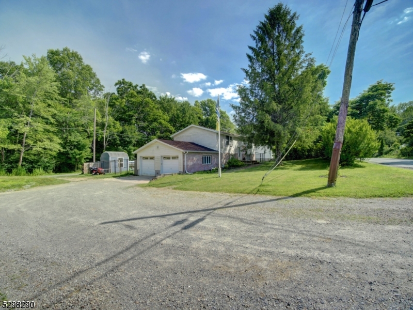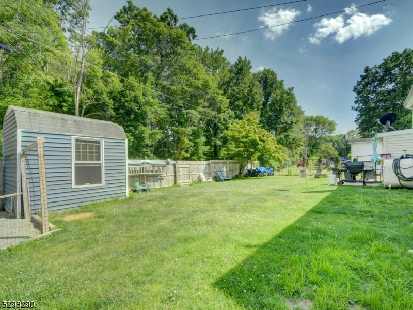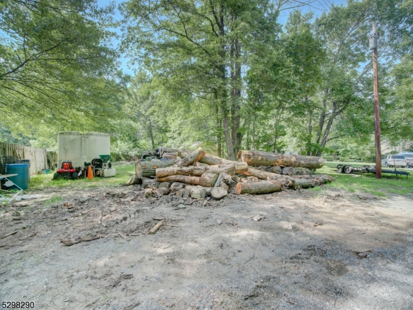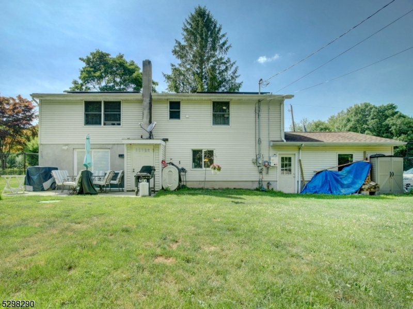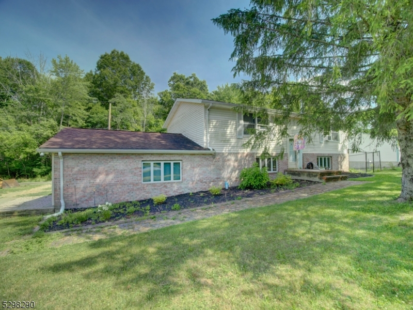936 Hampton Rd | Stillwater Twp.
Spacious bi-level home on nearly 3/4 acres in Crandon Lakes section in Newton. 300' frontage. Bright and airy kitchen with newer refrigerator and separate dining area. Large Living Room with sliders leading to patio and large, newly fenced-in yard. Other features: newer flooring on second level, newer wood burning stove, recessed lighting in kitchen, a heated, oversized two-car garage. Home has two bedrooms, plus full office and another room used as a guest room. New, 2-bedroom town verified septic installed in 2020. Freshly power washed. Lease to own solar panels are $104/month via Skyline Solar. Minutes from Crandon Lake--2 sandy beaches available for swimming, fishing, boating, playgrounds, fields for sporting events. Conveniently located near Route 206 for commuting, shopping, golf and ski resorts. GSMLS 3982013
Directions to property: GPS 936 Hampton Rd in NEWTON or Route 521 to Copley (Copley turns into Hampton Rd). #936 on the lef
