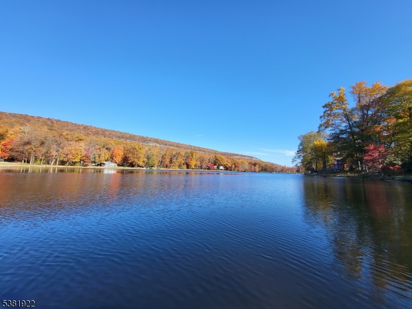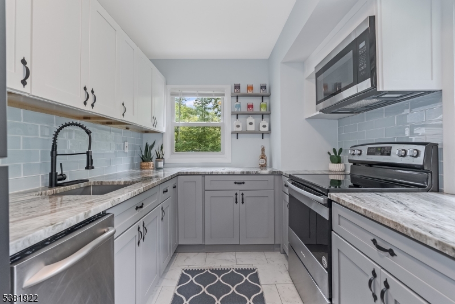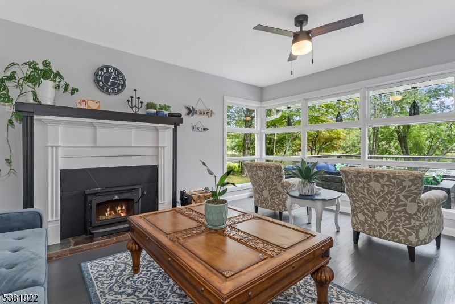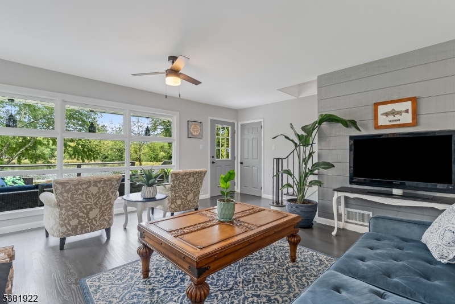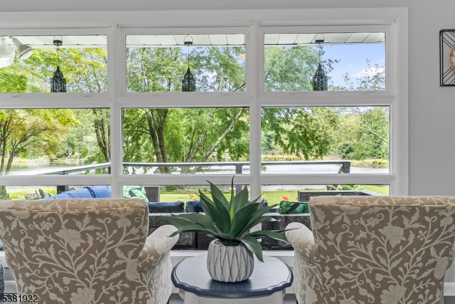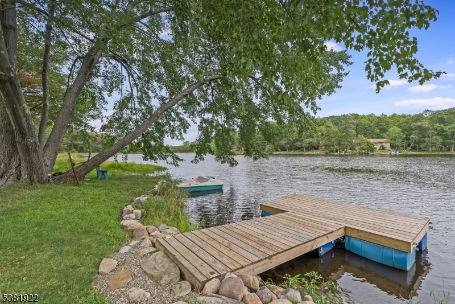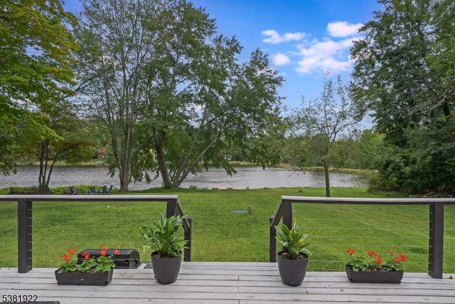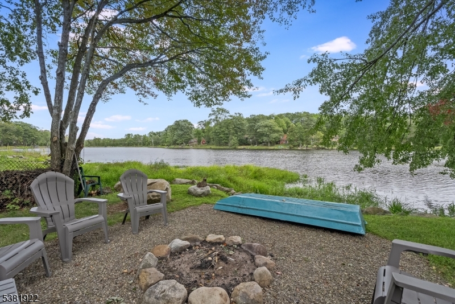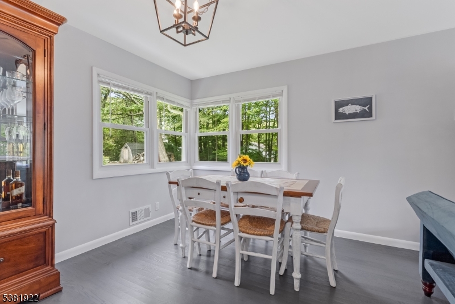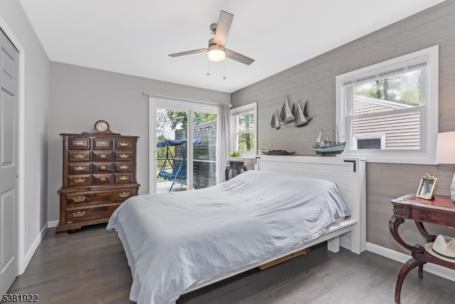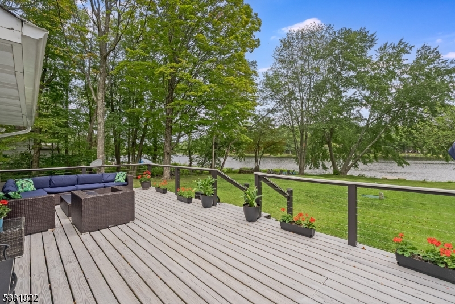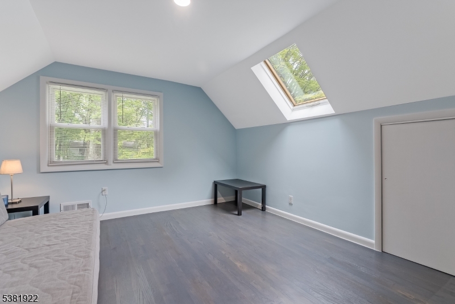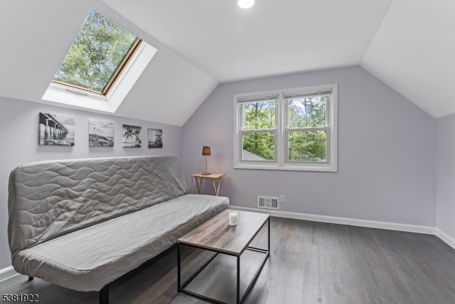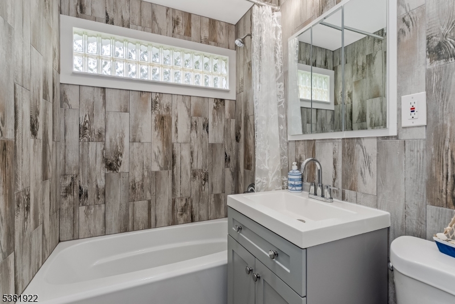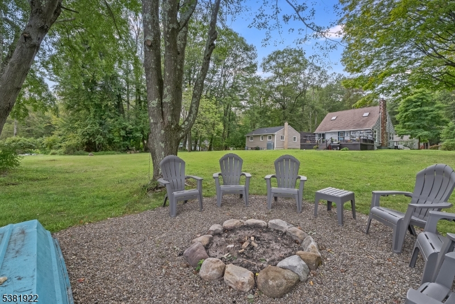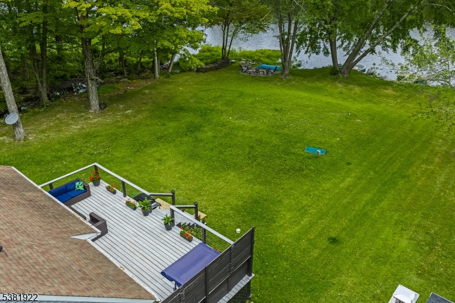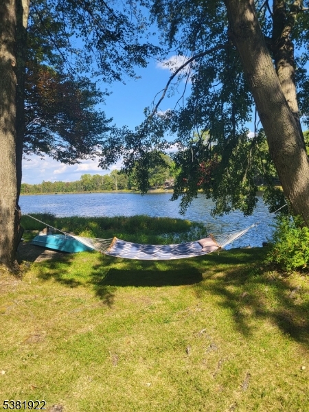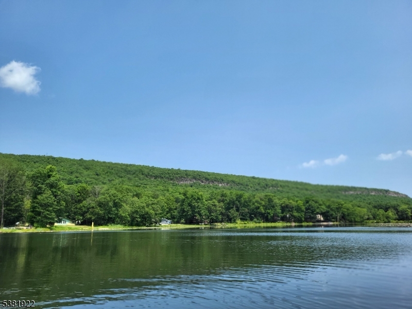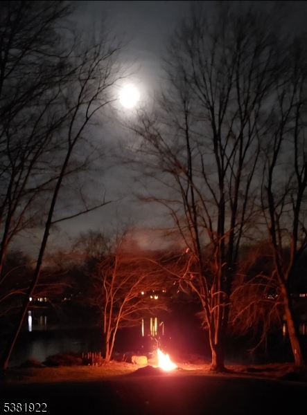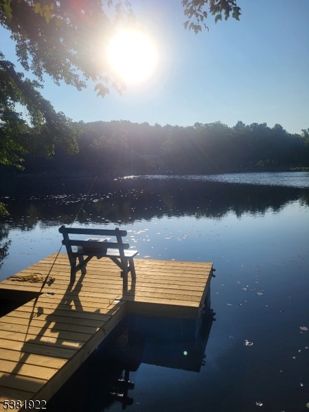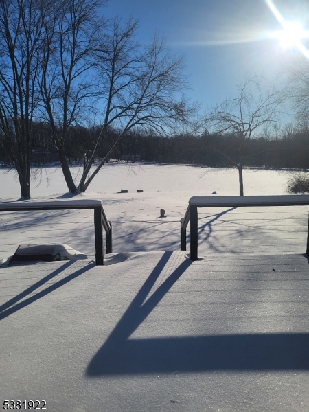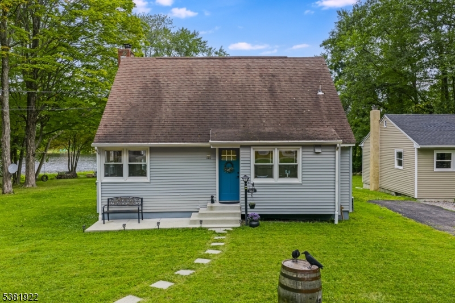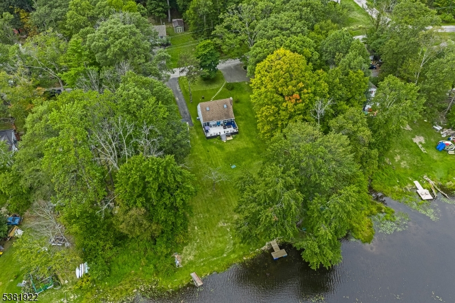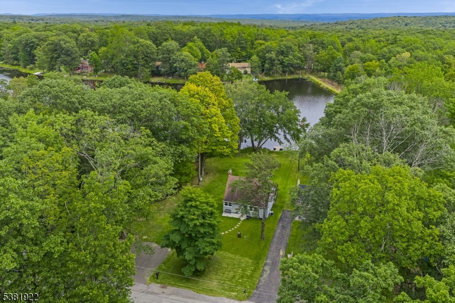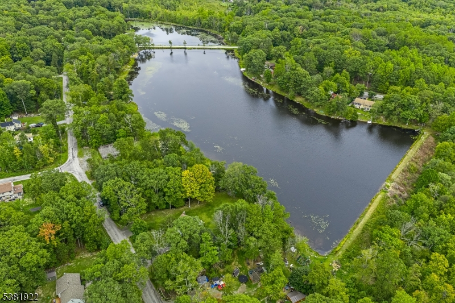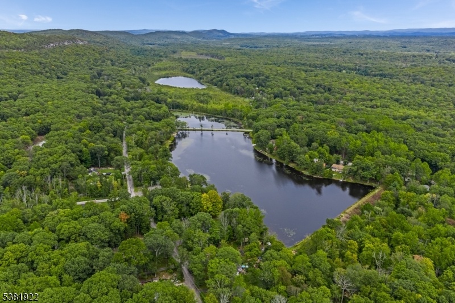947 Plymouth Lake Dr | Stillwater Twp.
Live the lake life you?ve been dreaming of! This fully renovated 2023 lakefront home blends modern style with timeless lakeside charm, offering privacy, tranquility, and move-in-ready convenience. Set in the peaceful Lake Plymouth section of Stillwater, this property features a level yard with easy access to the private dock and shoreline, plus a gentle babbling brook that adds a serene soundtrack to your days. Inside, enjoy a bright open layout with gleaming hardwood floors, a refreshed kitchen with quartz counters and sleek cabinetry, and a seamless indoor-outdoor flow that invites relaxation. The outdoor living space is perfect for entertaining?al fresco dining under string lights, cozy fireside nights, and stargazing from the dock. Major updates include a new septic and well, electrical panel, French drain, and thoughtful low-maintenance finishes for total peace of mind. Whether you?re seeking a weekend getaway, downsizing to maintenance-free waterfront living, or expanding your investment portfolio, this Sussex County lakefront home delivers immediate lifestyle value. Convenient to North Jersey commuter routes, local dining, and recreation, it?s a rare opportunity to own a turnkey lakefront retreat in one of the area?s most charming settings. GSMLS 3990003
Directions to property: Owassa Rd to Plymouth Lake Dr
