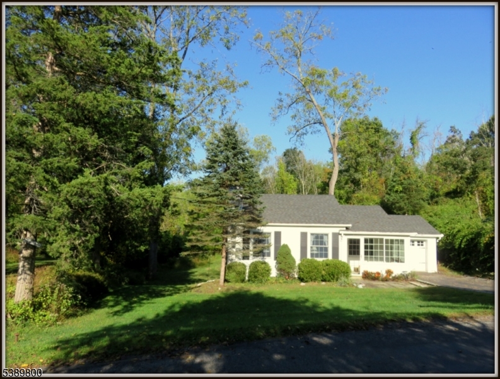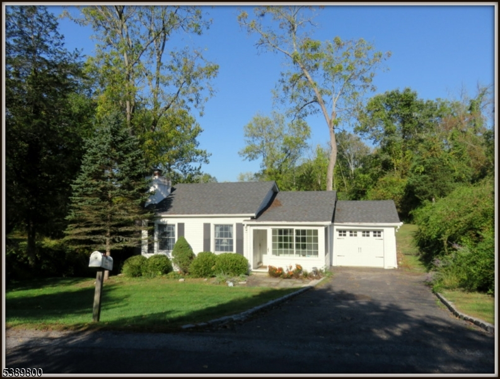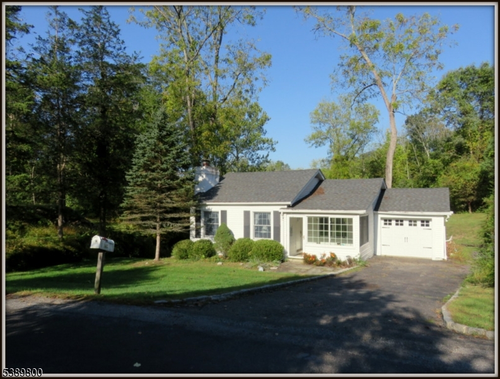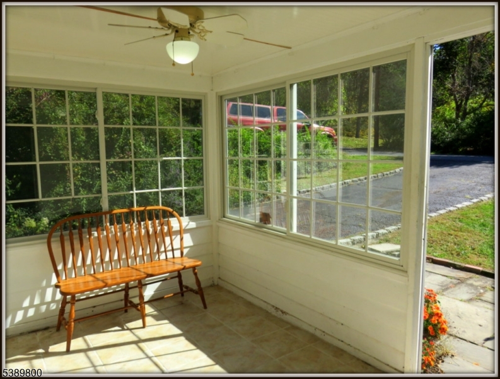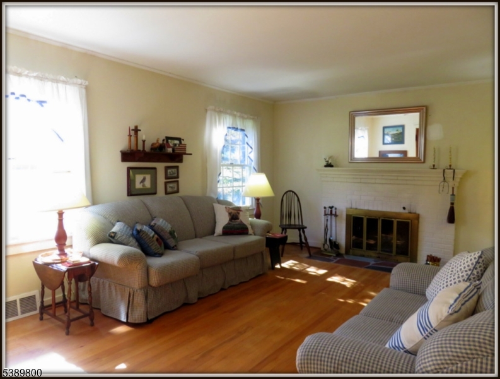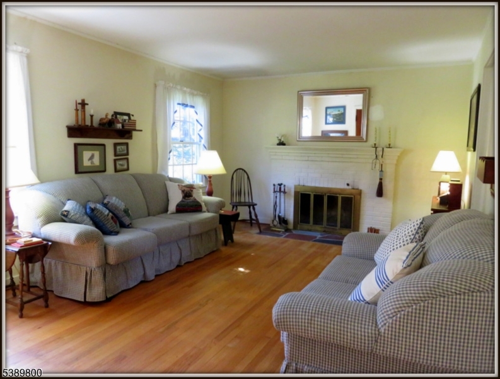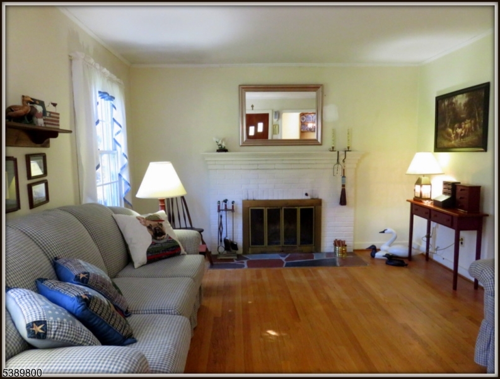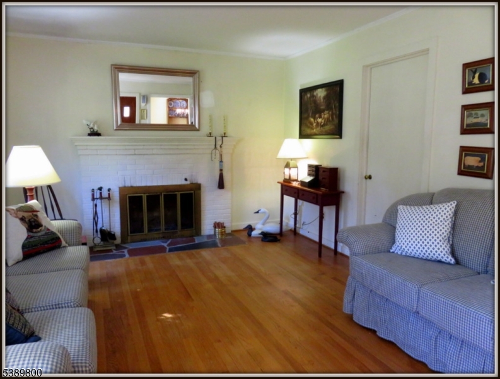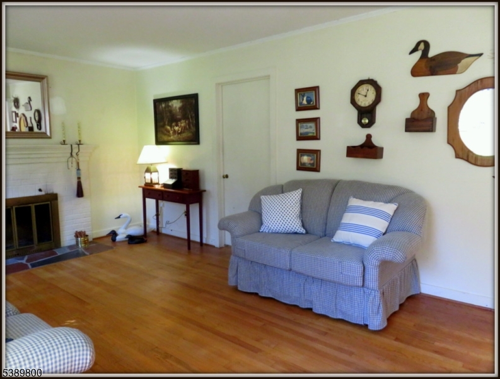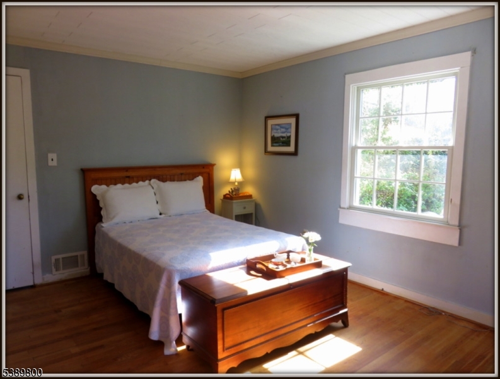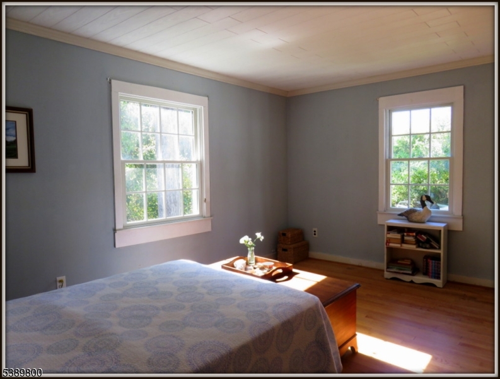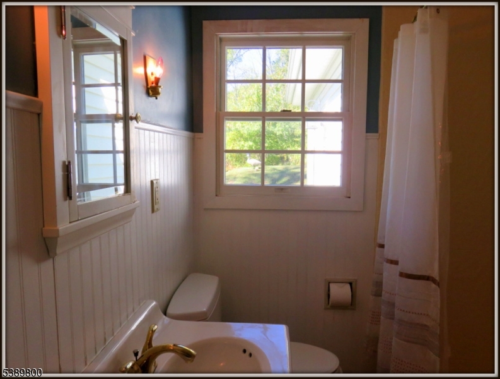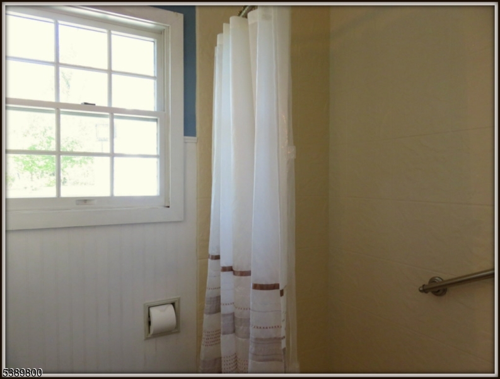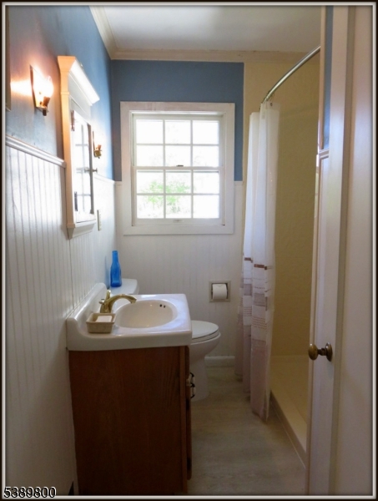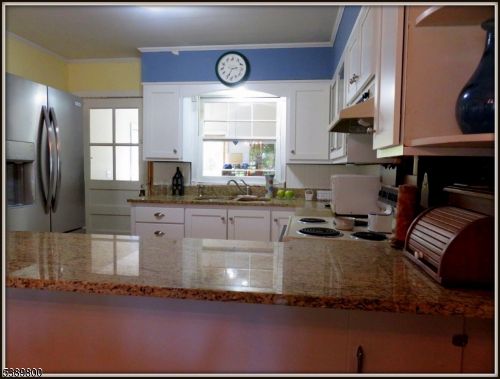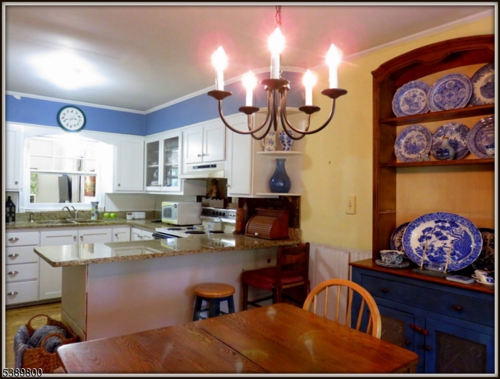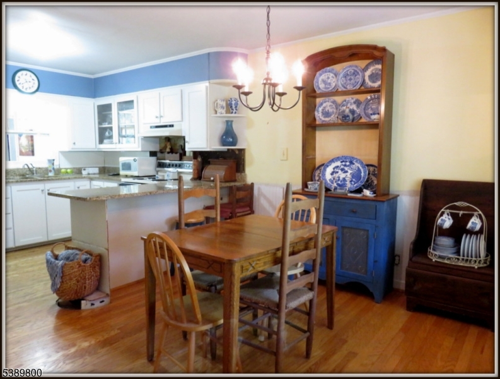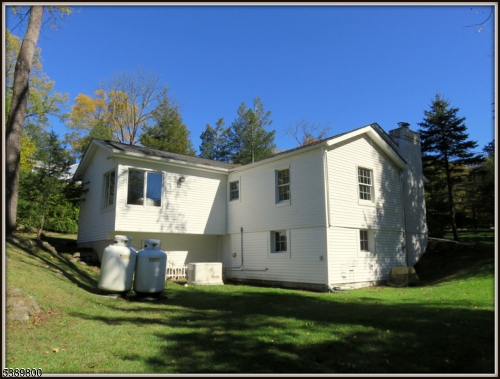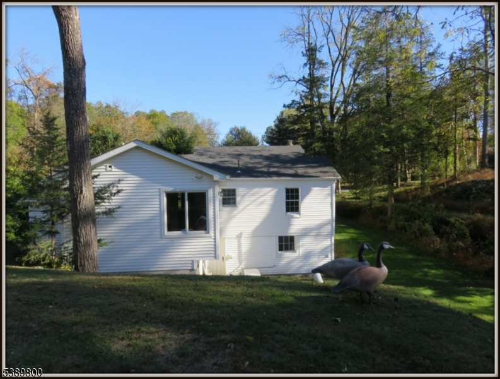903 Cedar Dr | Stillwater Twp.
Discover this original ranch in the heart of Paulinskill Lake, a little gem that glows with pride, updates include a 2003 Septic, 2008 addition with the second bedroom and a half bath, 2015, Granite counters and some new kitchen cabinets, roof 2022. Original gleaming harwood floors. The high walkout basement has an interior door, high ceilings, and windows, would make a nice potting room or crafts room. Short walk to the School Bus stop, tennis and pickleball courts and the lifeguarded beach 1. This lake was formed by damming the Paulinskill River , the water is always flowing over the spillway, profviding us with clean water and TROUT. There is a softball field, with the 27 mile Paulinskill Rail Trail close by.. Evenings are peaceful and magical here, enjoy sunsets and star filled nights, life the way you always dreamed of here at the Lake. GSMLS 3991227
Directions to property: Route 94 to Paulinskill Lake Rd. (614) drive over the dam right on Ridge, pass Tennis Courts left on
