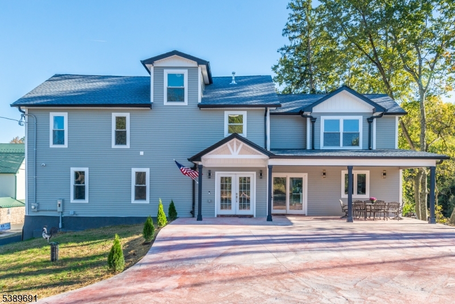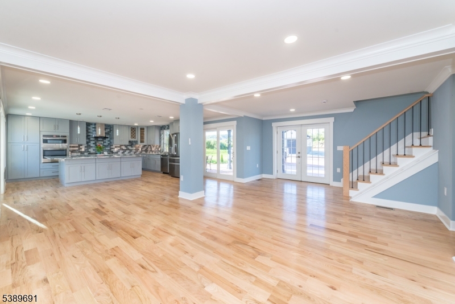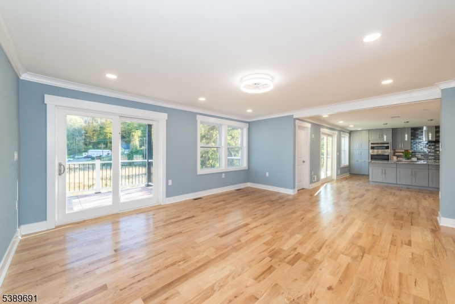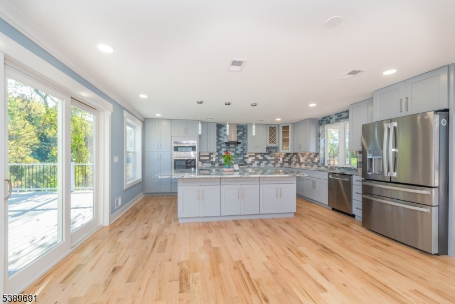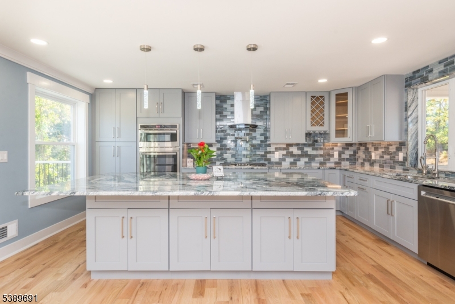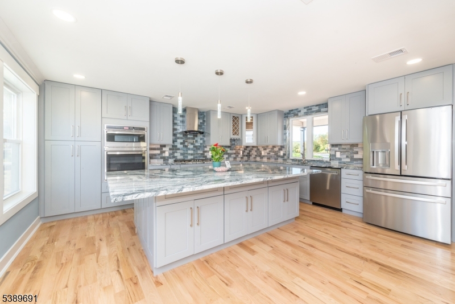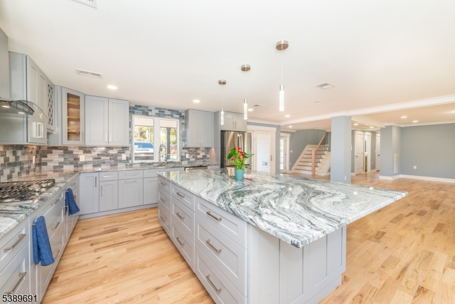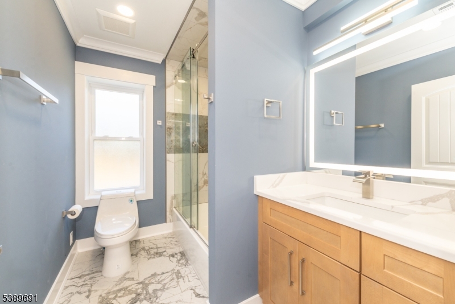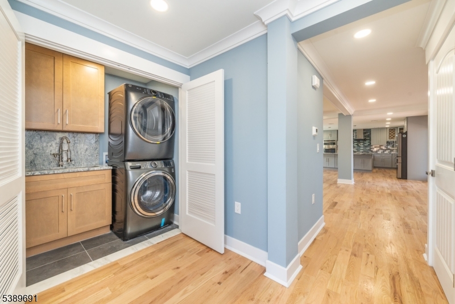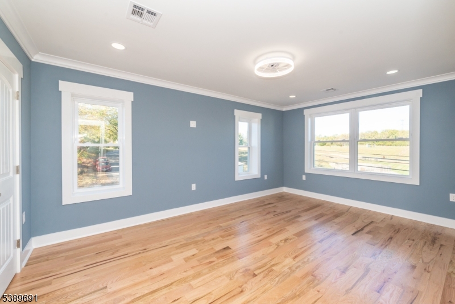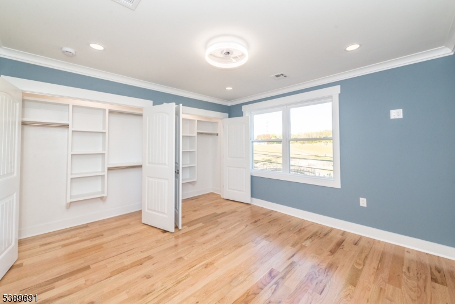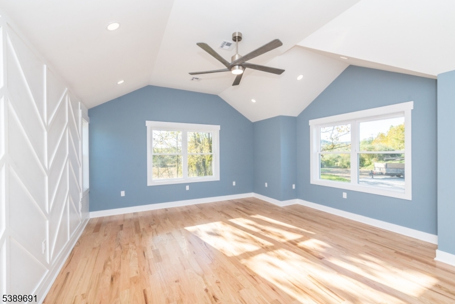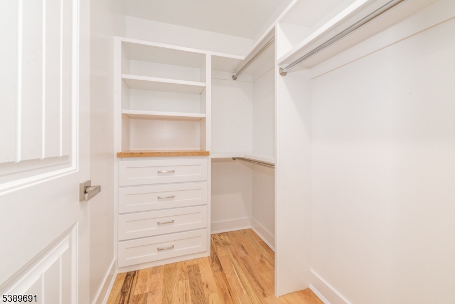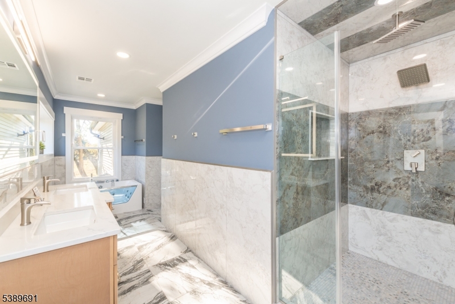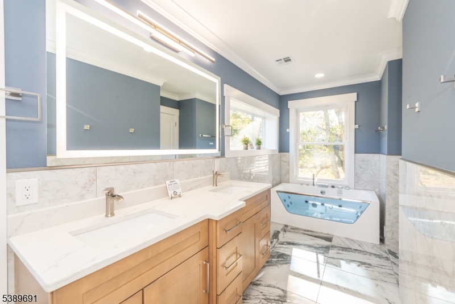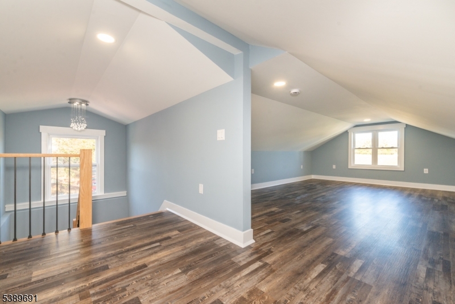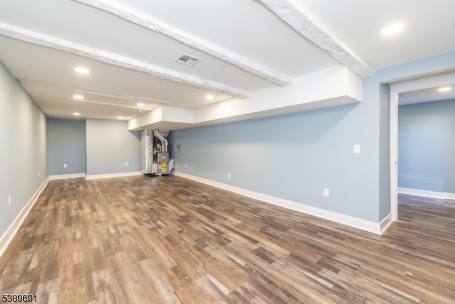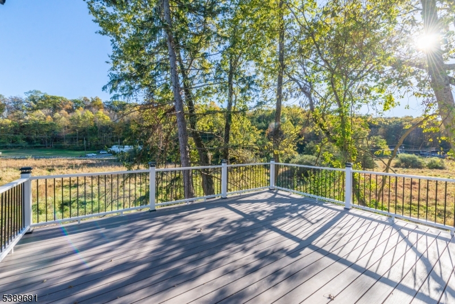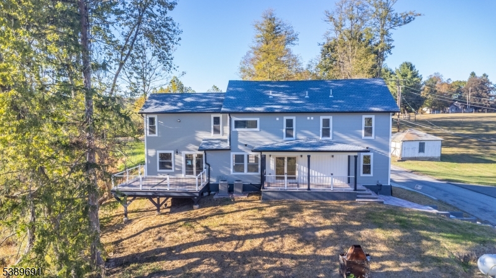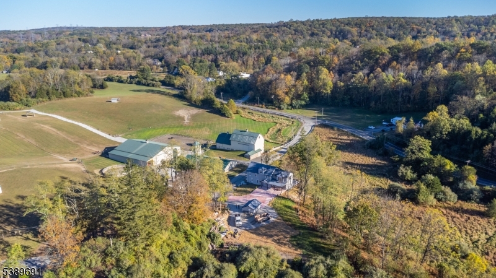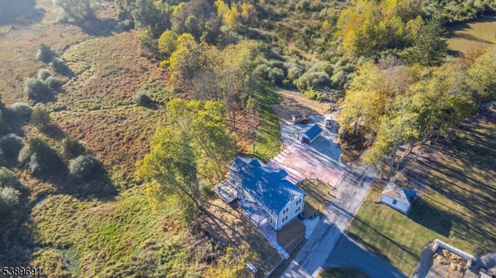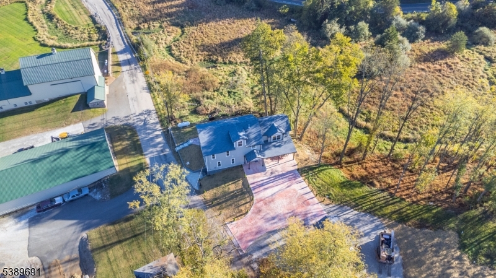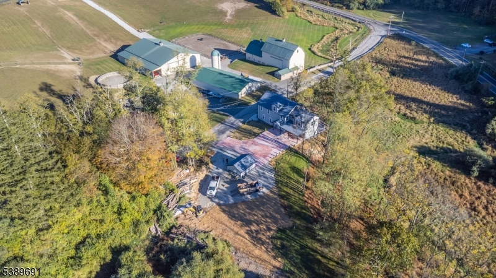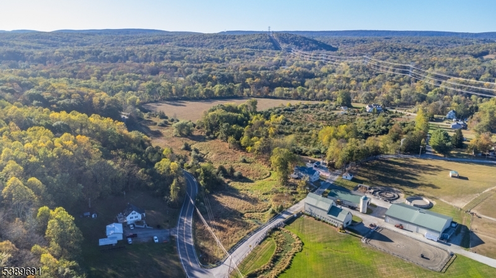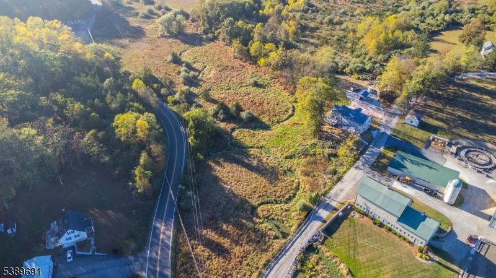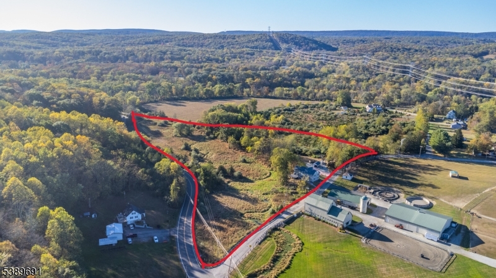932 Saddleback Rd | Stillwater Twp.
Fall in love with this newly built custom home featuring an open concept living area with a stunning kitchen, oversized island/breakfast bar, pantry, dining area and family room. With bedroom/home office options on both the first and second floors, this home perfectly accommodates life's needs. The primary suite is spacious and luxurious, with the bedroom boasting a spectacular feature wall and vaulted ceiling, his and hers walk-in closets and bathroom showcasing his and her sinks, an oversized shower and jetted tub looking out over the beautiful landscape. Continue up the staircase to the finished attic space with endless use possibilities, including storage. The basement is also finished providing space for a rec room, gym or theater room. Stepping outside, enjoy views of this serene property from the deck, patio and covered porch. A small stream runs through the property providing enjoyment for nature lovers for much of the year. Finishing touches on this home are top notch with hard wood floors and crown molding throughout, smart lighted bathroom mirrors and security cameras for added piece of mind. Final inspections are nearly complete, making this home ready for move-in before the holidays. Property includes a second parcel of land for a total of approx. 9 acres. GSMLS 3991992
Directions to property: RT 94 to Stillwater Rd to Fredon Rd. Right onto Saddleback Rd.
