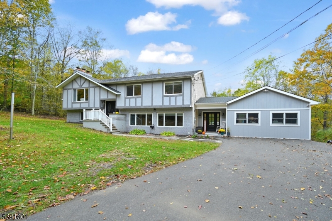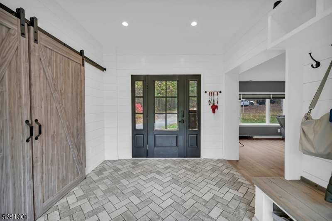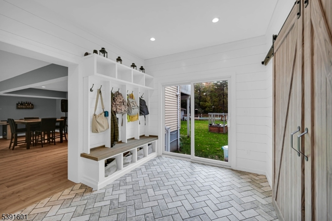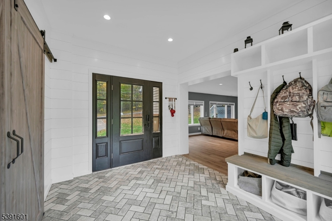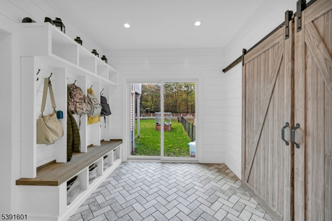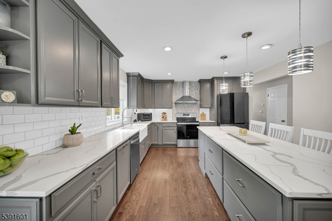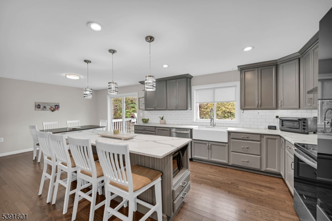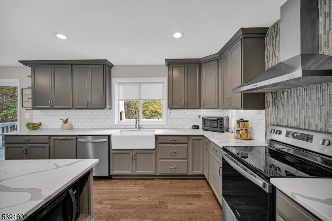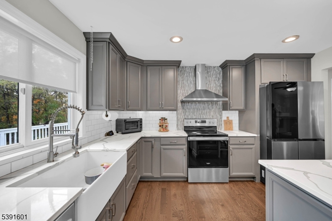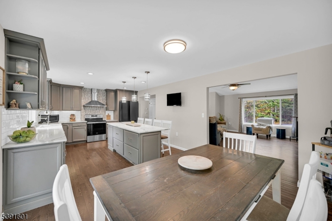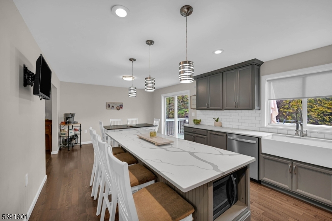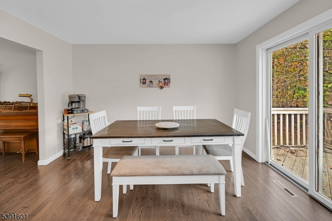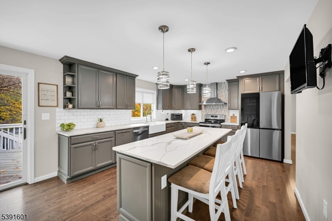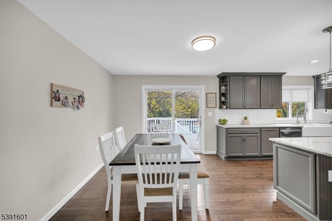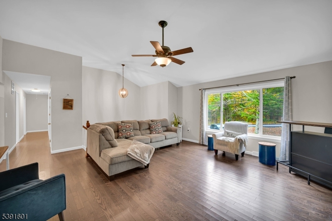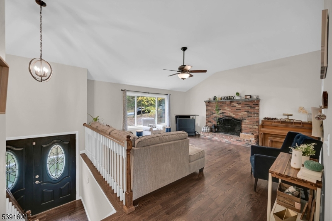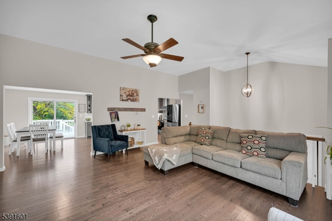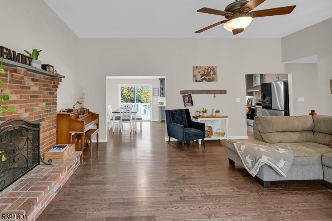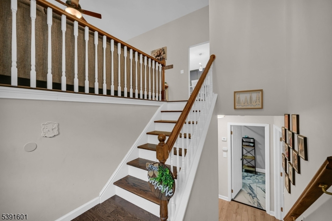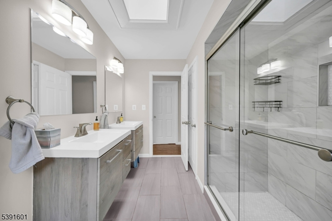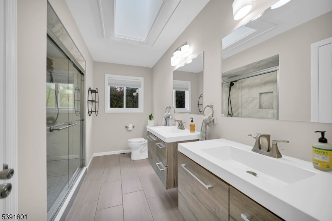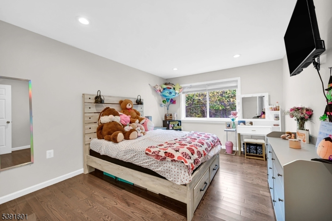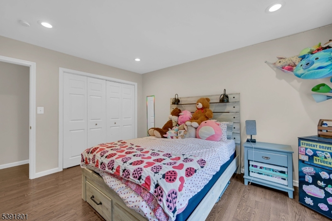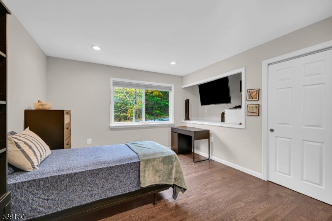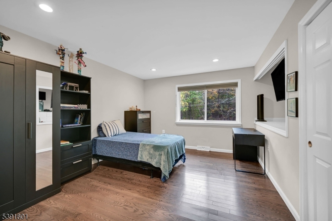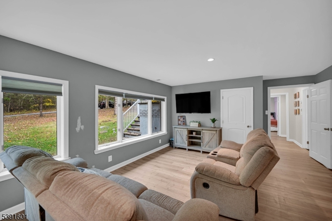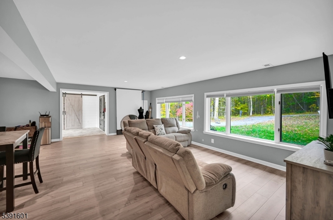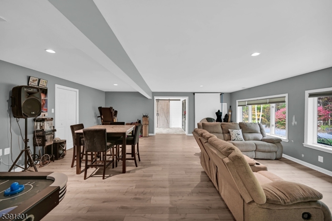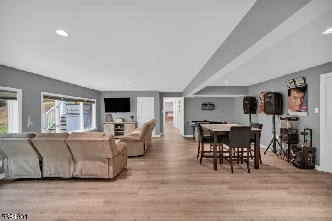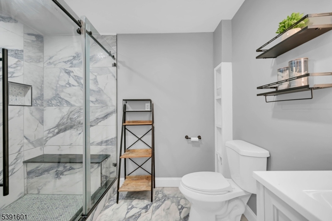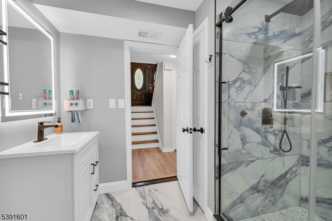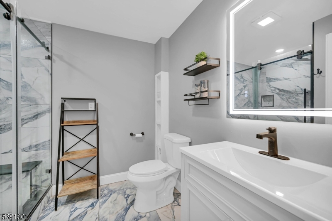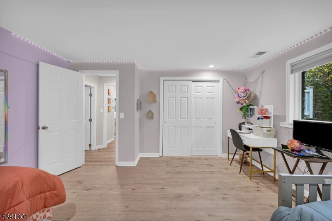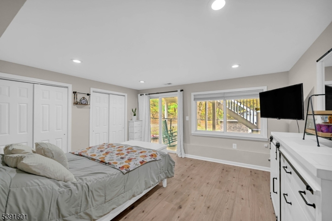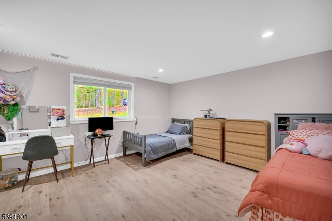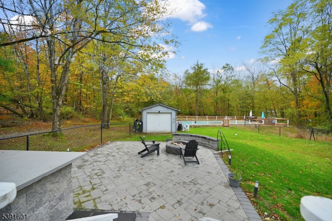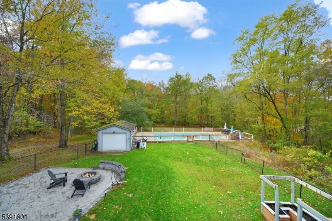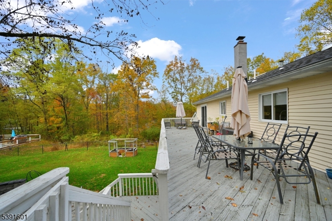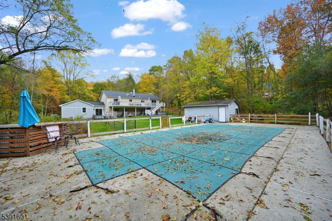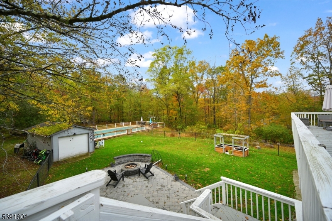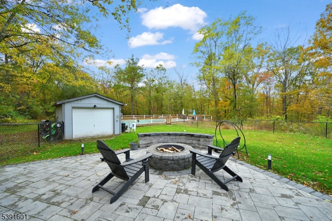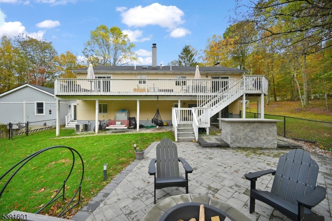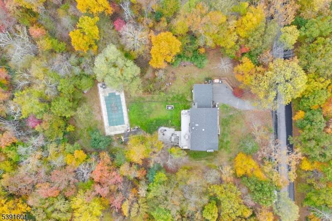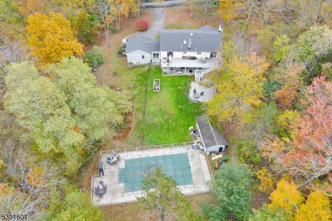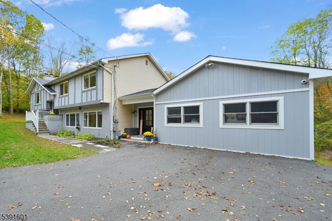1095 Stillwater Rd | Stillwater Twp.
Welcome to your oversized bi-level home, fully renovated in 2020 and continuously improved since w upgrades at every turn. The main level offers hardwood floors, a bright living room with picture window and brick fireplace, and a gorgeous kitchen featuring an oversized quartz island, tiled backsplash, farm sink, and brand-new refrigerator. The dining area flows seamlessly to a deck that spans the back of the home ideal for entertaining. Three spacious bedrooms with generous closet space and a renovated full bath with double sinks and a walk-in shower complete this level. The primary bedroom also enjoys private slider access to the deck. Downstairs, you'll find two additional bedrooms (one with direct backyard access), a fully renovated bath w oversized tiled shower (2025), a large family room, and a dedicated laundry room. The breezeway addition connects to a reimagined garage now an expansive home office or studio w custom barn doors and its own mini-split system, perfect for remote work or a home business. The breezeway also adds a convenient lower-level entry with tiled flooring, built-ins, and sliders to the yard. The outdoor space features a fully fenced yard, paver patio and walkway, built-in firepit, and custom bar-top area. The in-ground pool was extensively updated with new liner, pump, filter, skimmer, and timer & regraded for an ideal 3 to 5.5 ft depth. A perfect blend of small-town tranquility but just 15 minutes from Newton conveniences. Security system included. GSMLS 3992882
Directions to property: Newton Swartswood to Mount Benevolence Rd to Stillwater Rd
