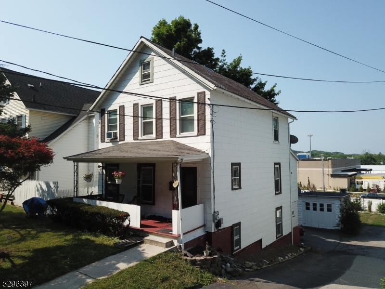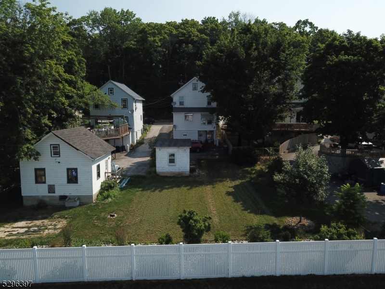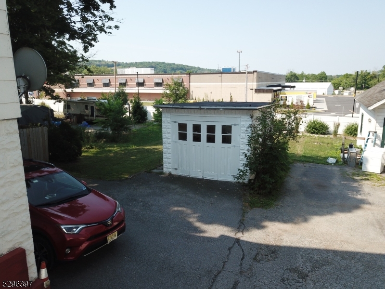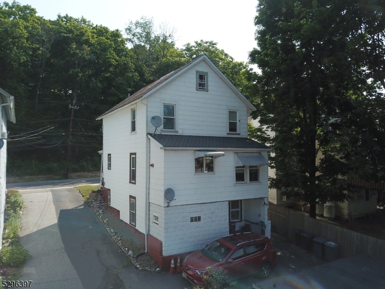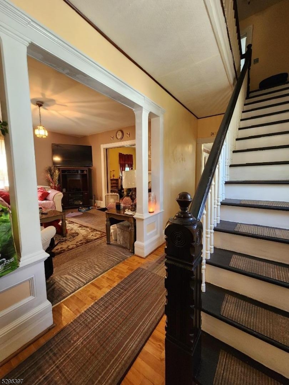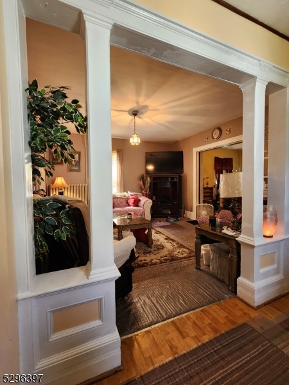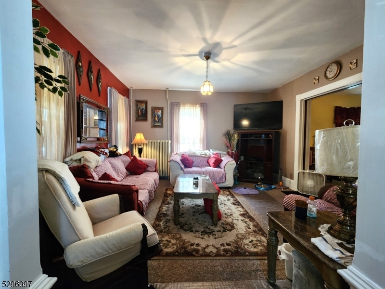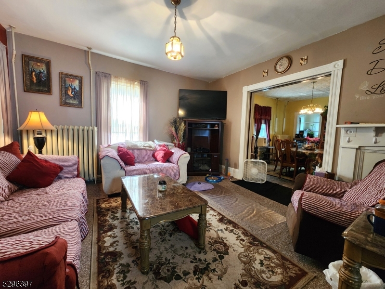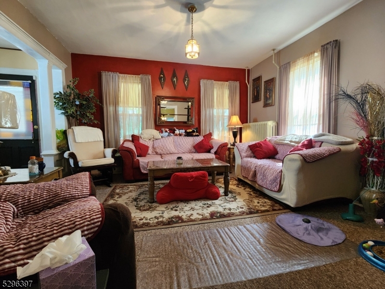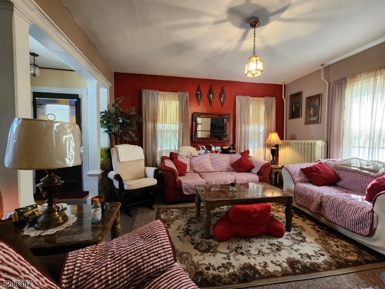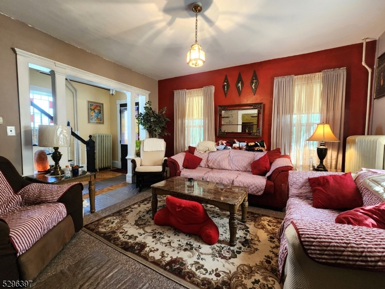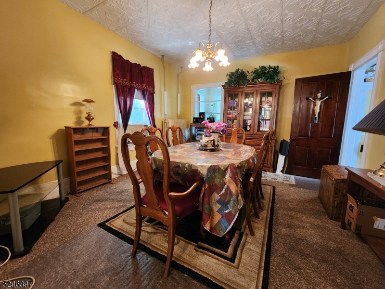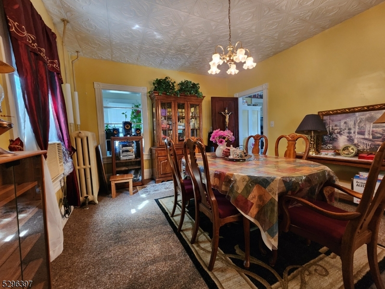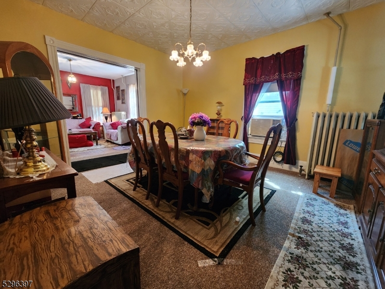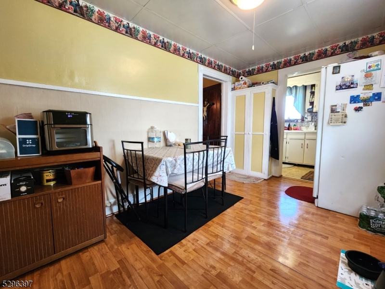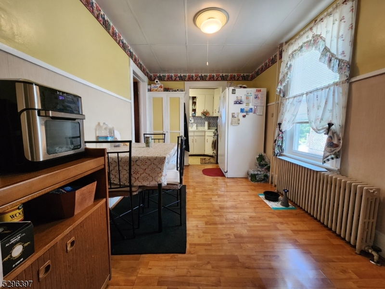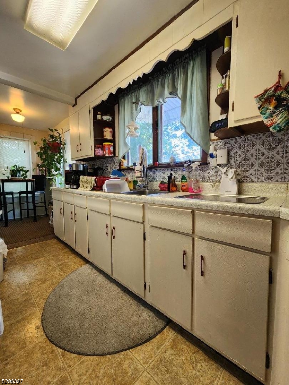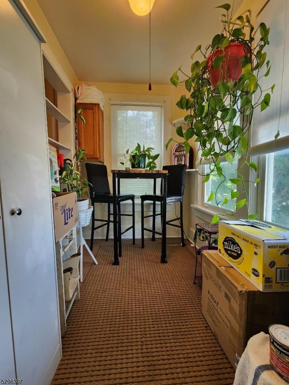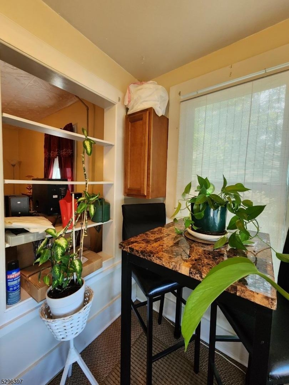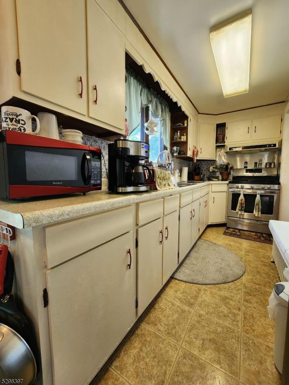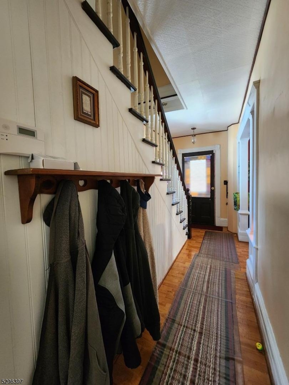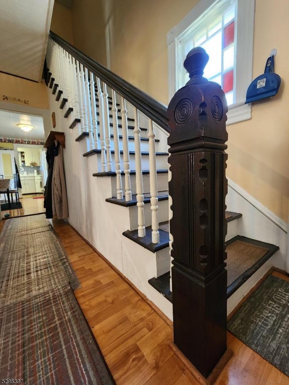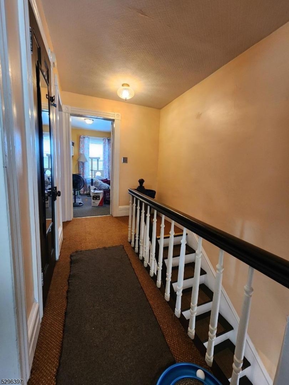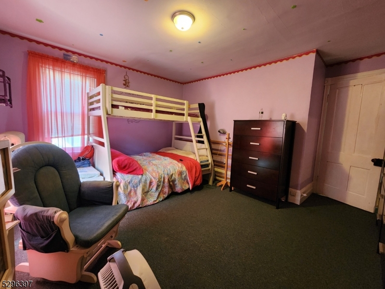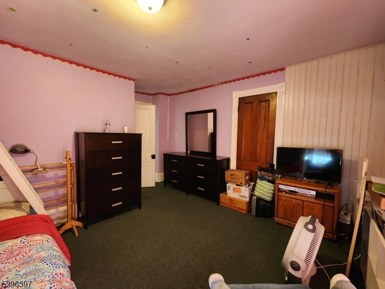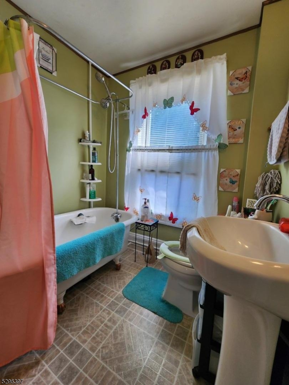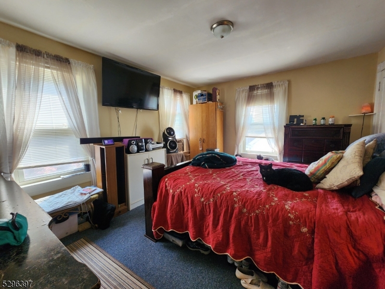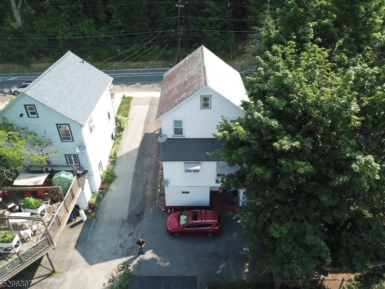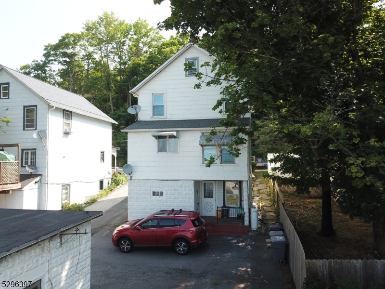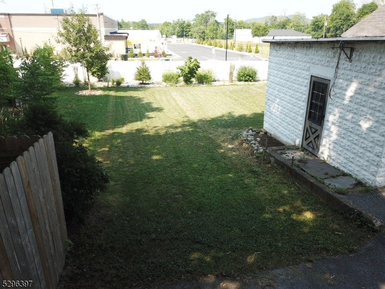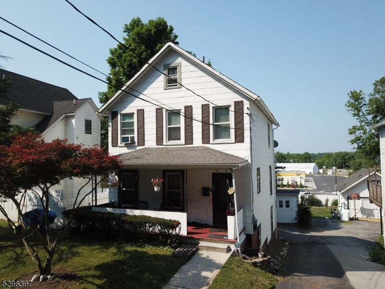52 Hamburg Ave | Sussex Boro
3 bedroom, 1 bath colonial within WALKING distance to town. Hometown feel with sidewalks and WONDERFUL open PORCH for enjoying morning coffee or evening nightcap. Enter into the foyer with its ORIGINAL NEWEL POST and COLUMNED living room entry. Old world charm is abound in this colonial. Living room is a nice size and has a CONVENIENT POCKET door to FORMAL dining room with plenty of room for all your gatherings! There is a pass through in dining room to galley kitchen. Kitchen has view of backyard and room for a bistro table for informal dining. Rounding out the 1st floor is a flex room that can be used as a breakfast, den, or use your imagination! Flex room has BUILT IN PANTRY cabinet. Upstairs you'll find 3 bedrooms along with a FULL BATH with CLAWFOOT TUB! Looking to expand? There's a WALK UP ATTIC to explore POSSIBILITIES! There is also a FULL partially finished WALK OUT BASEMENT. Another flex/family room can be found in the basement along with a utility room, storage room, and mud/laundry room with sink and door to FABULOUS FLAT BACKYARD! Enjoy all that small town living has to offer! GSMLS 3909535
Directions to property: Route 23 to Hamburg Ave.
