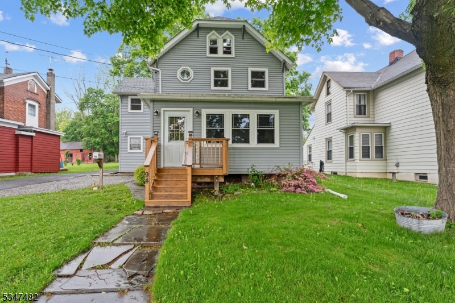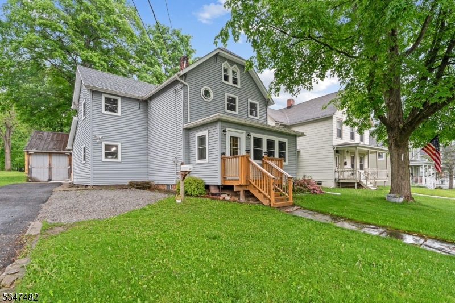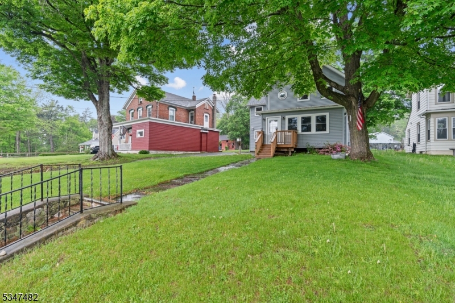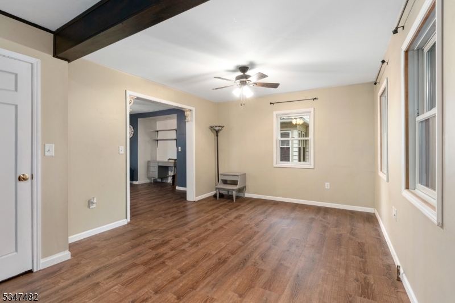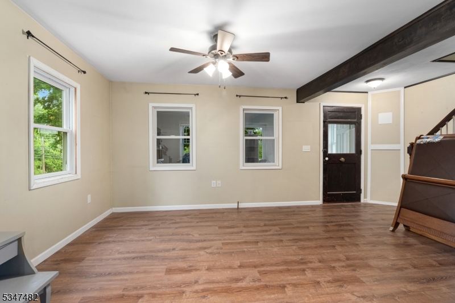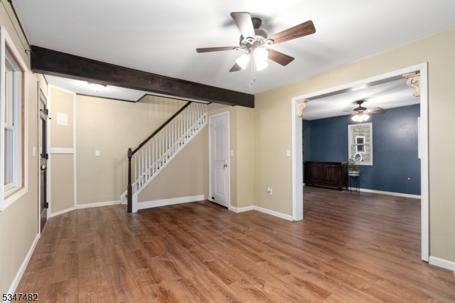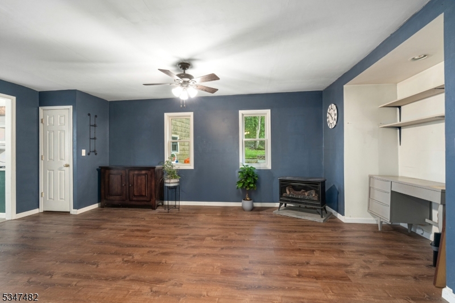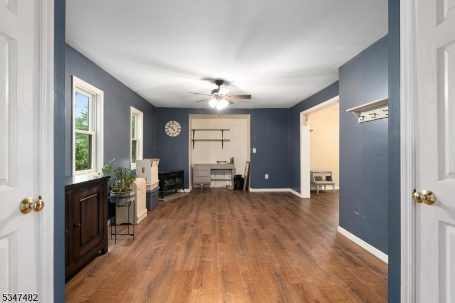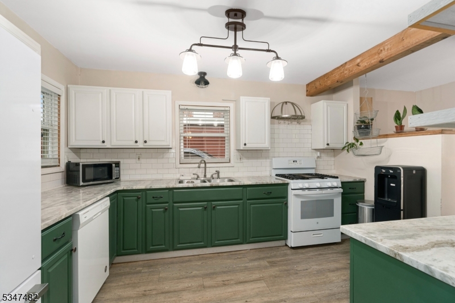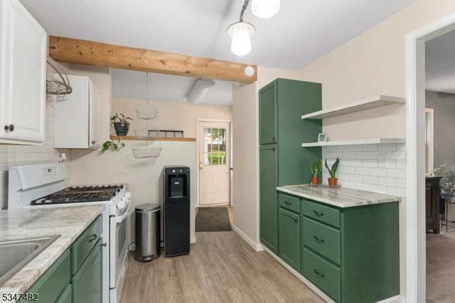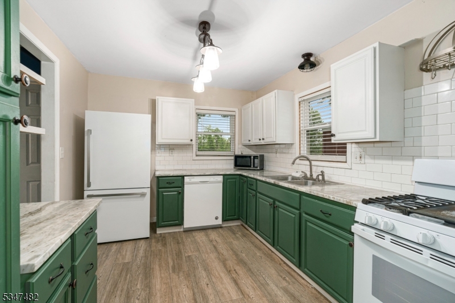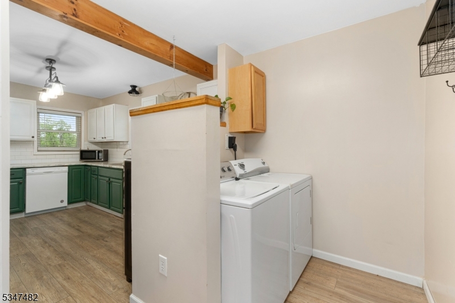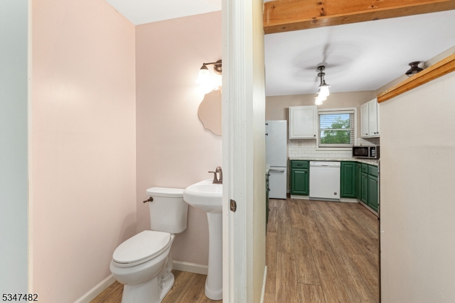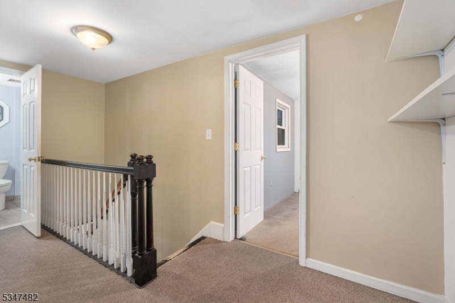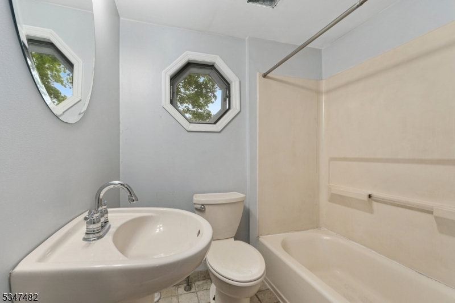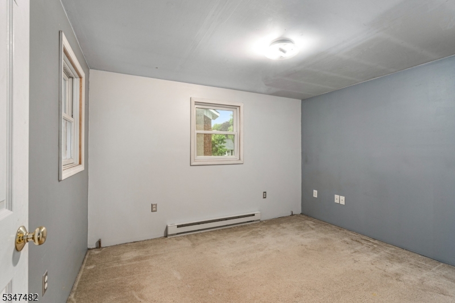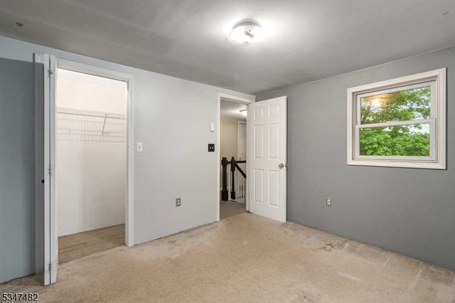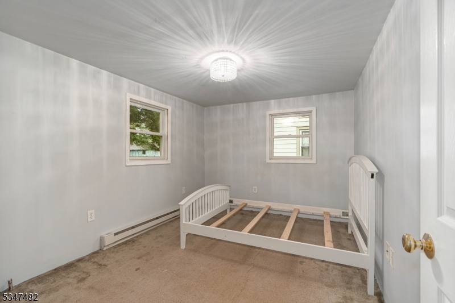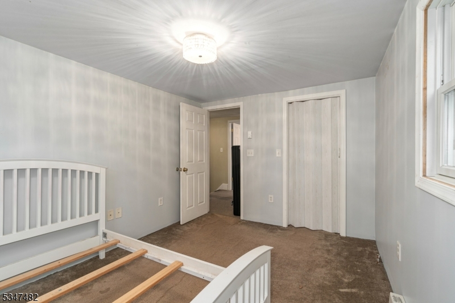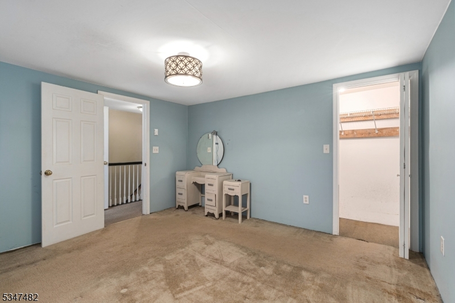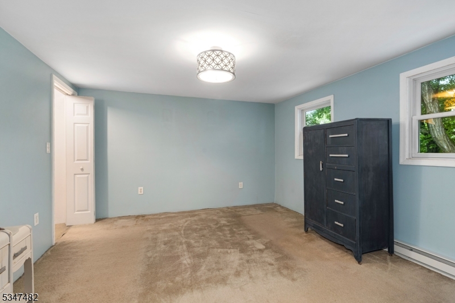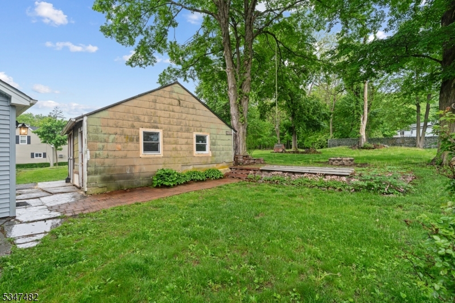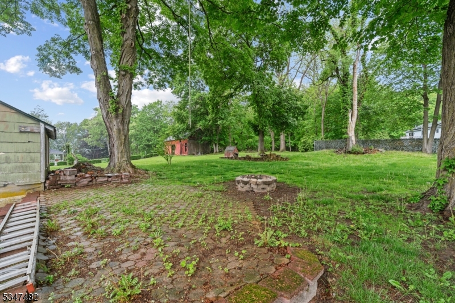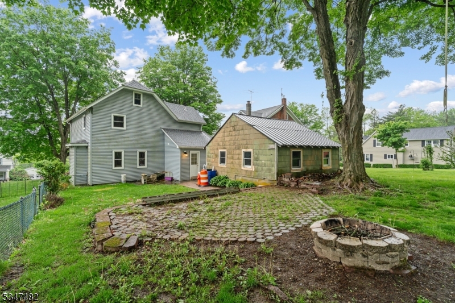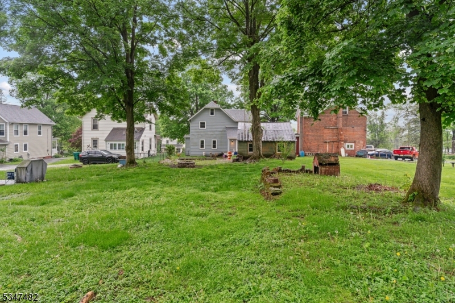94 Newton Ave | Sussex Boro
Come see the charm of this updated1900s Colonial. Pull in your private driveway way and step on to the enclosed front porch that leads you in to the spacious Living Room with hardwood floors and a nice flow for entertaining to your Dining Room. Find the updated kitchen adjacent along with mud/laundry room and half bath on the 1st Floor for convenience. 2nd Floor features 3 bedrooms and the full bathroom. Need storage space? Check out the walk-up staircase to the full attic which could become more living space. Basement also provides additional storage, has a new tank-less water heater and walkout to back yard. Detached oversized Garage provides space and a workshop. Backyard features a patio, firepit and nice room to entertain and relax. Great location for commuting Rt 23 and Rt 15, shopping and schools one of which is down the street. GSMLS 3963236
Directions to property: Newton Ave
