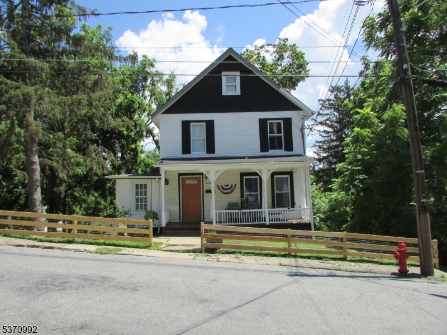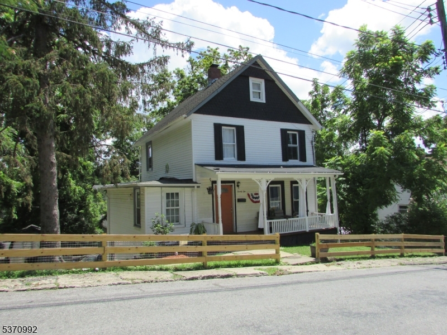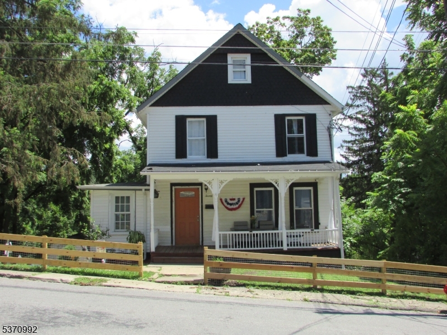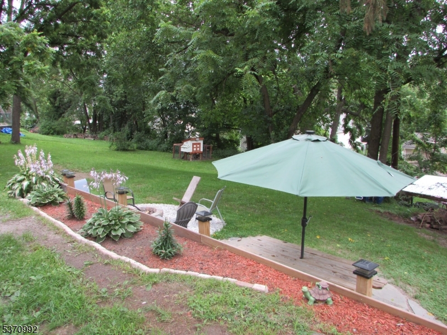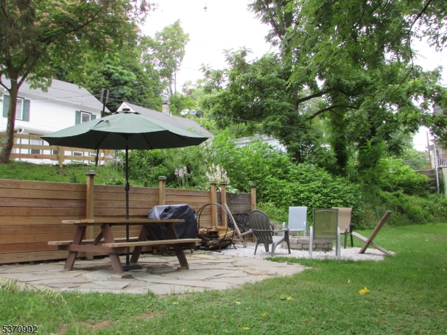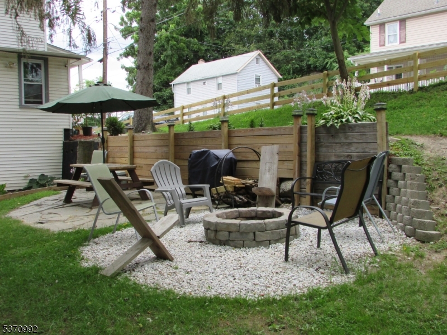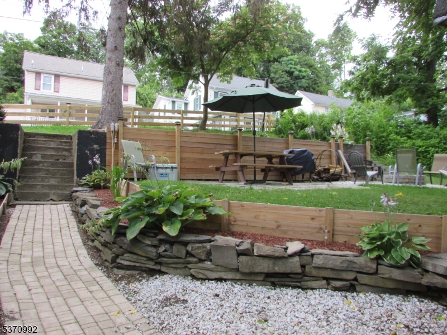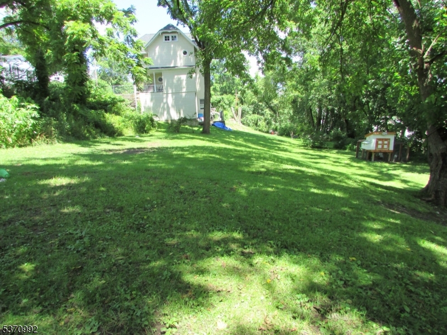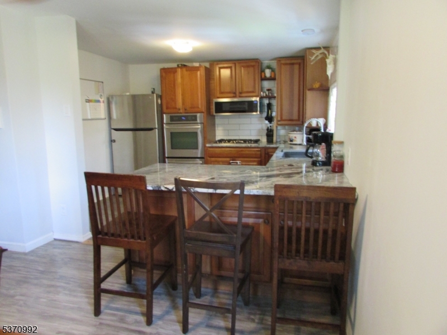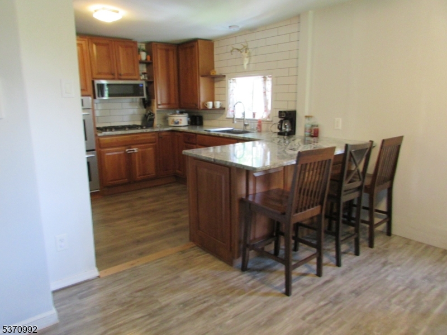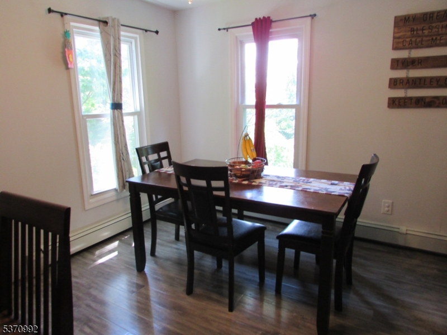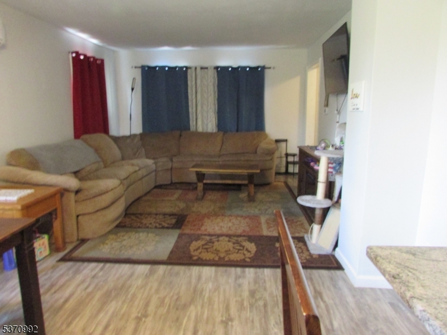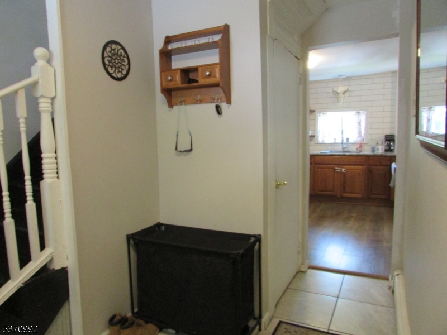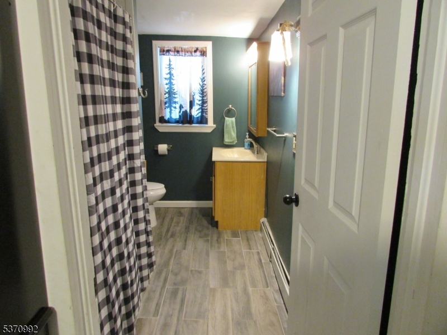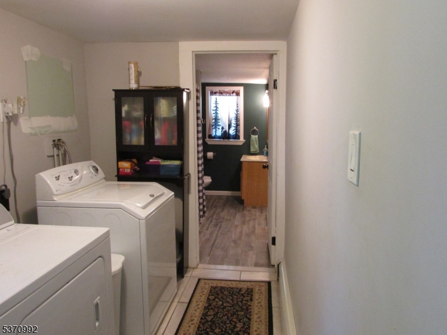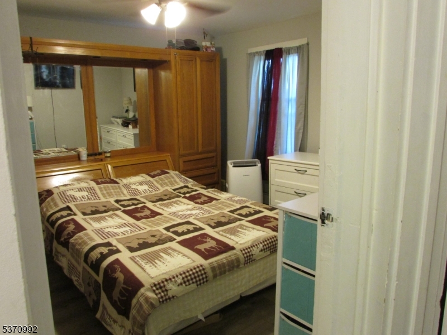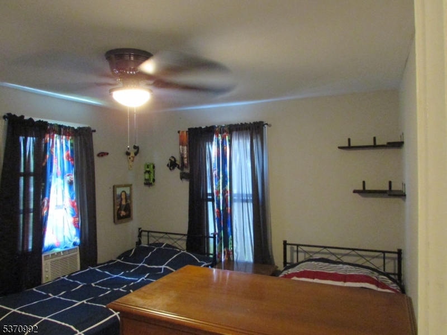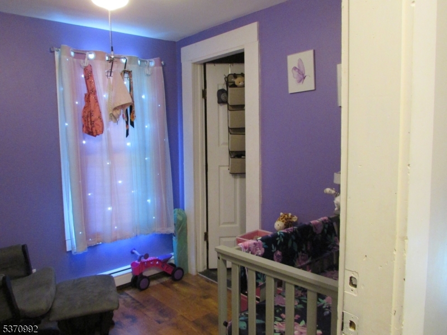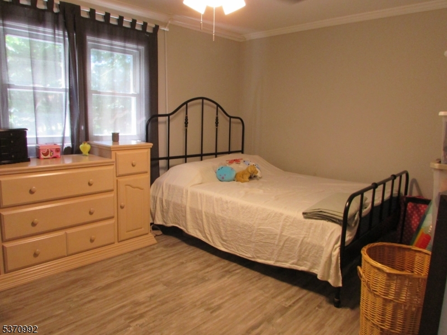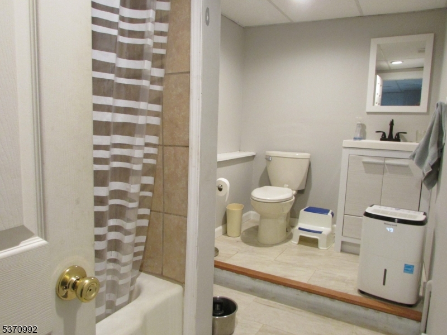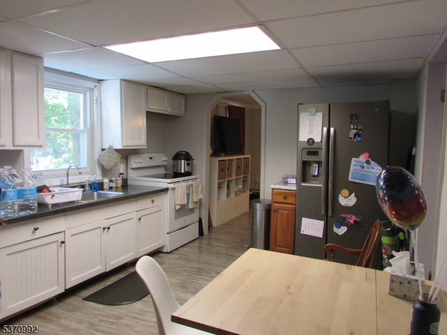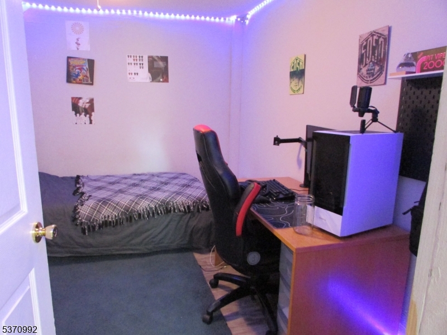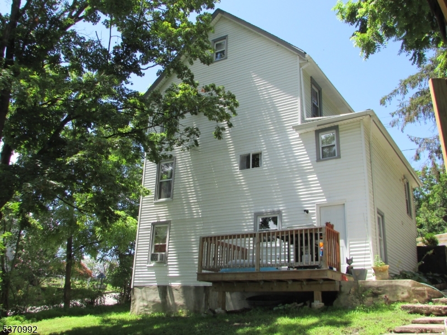22 Harrison St | Sussex Boro
Great opportunity for rental income, or if you just need extra space. This 5 bedroom home has lots of potential with a one bedroom apartment featuring a newer deck, newer bathroom, and separate entrance on the lower level. Main level features a recently updated kitchen with granite counters, and stainless appliances, newer bathroom, newer A/C split system, living/dining combo, and freshly painted interior. Four bedrooms located on the second floor, and a walk-up attic on the third floor that could be used for storage or extra living space, currently used as a TV/game room. Exterior features a large side yard with fire pit area, storage sheds, new fencing, and off-street parking behind the house. This property is within walking distance to the restaurants and shops on Main Street, and just a short drive to local parks, hiking trails, skiing, and spas. Town water/sewer, and natural gas. Home is being sold in "as is" condition. GSMLS 3976137
Directions to property: Route 23 to Sussex Borough. Right on Harrison Street to #22 on the right. Corner of Liberty and Harr
