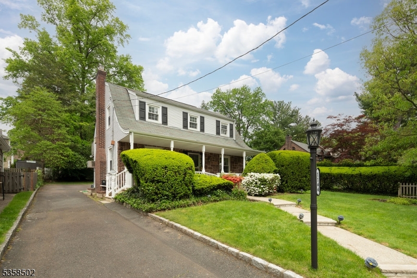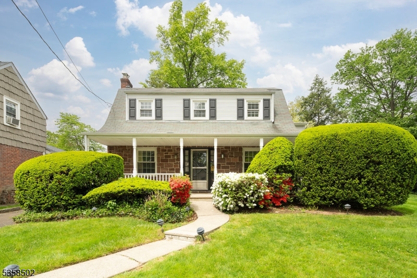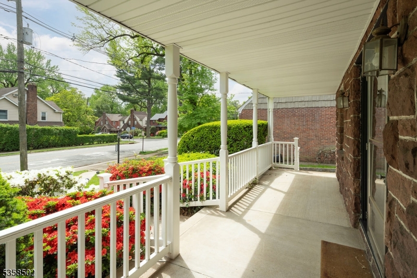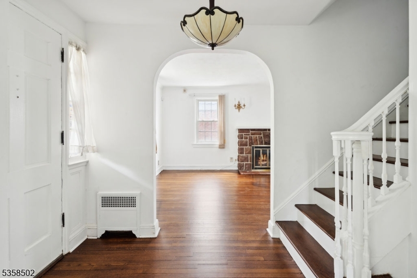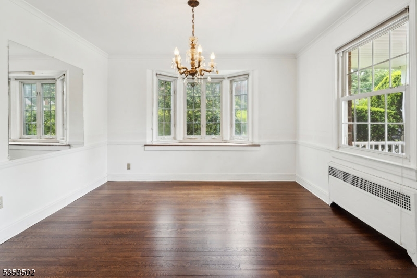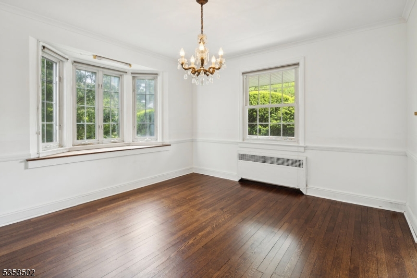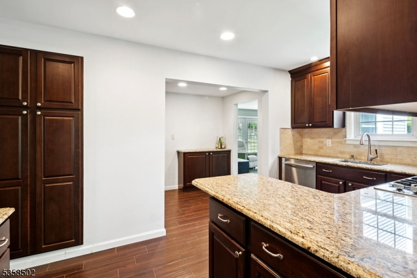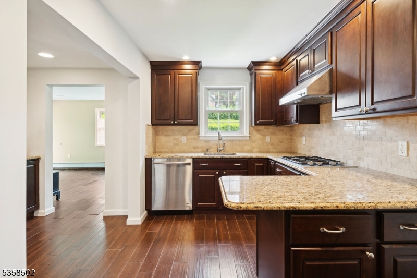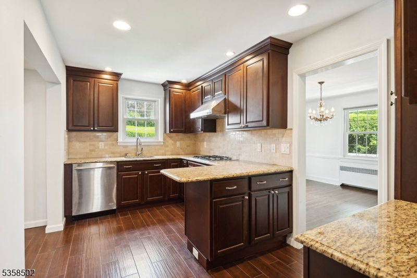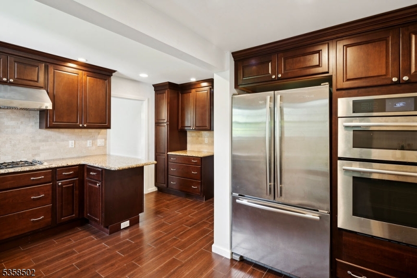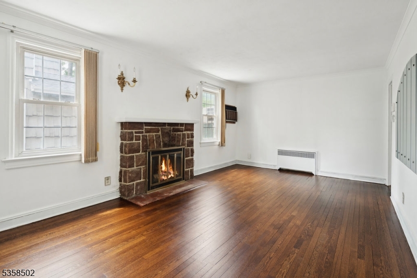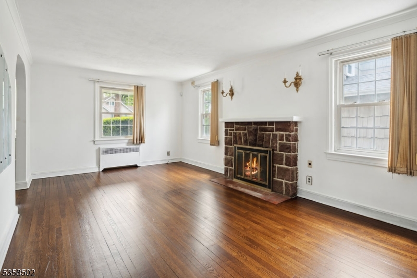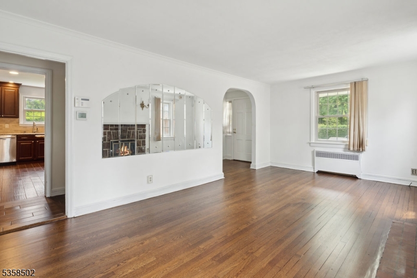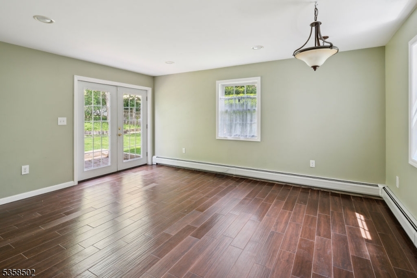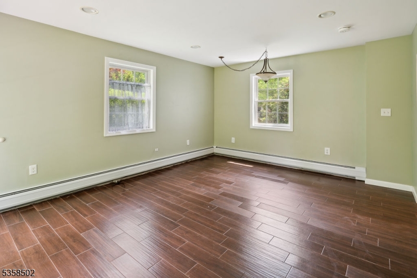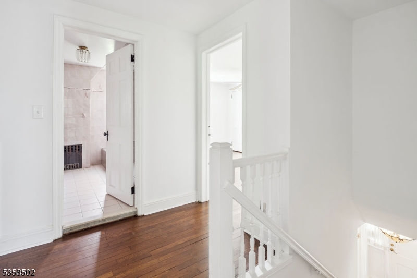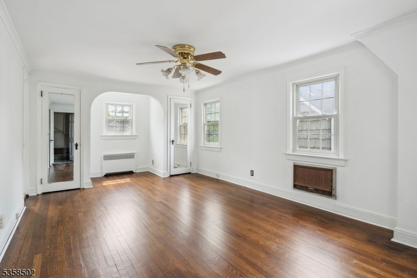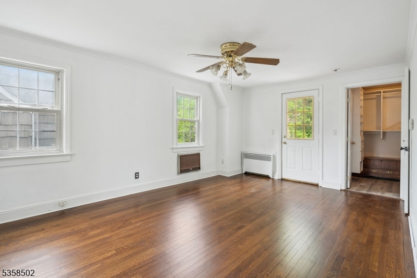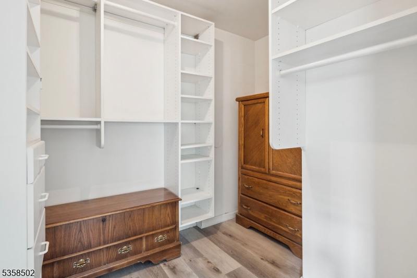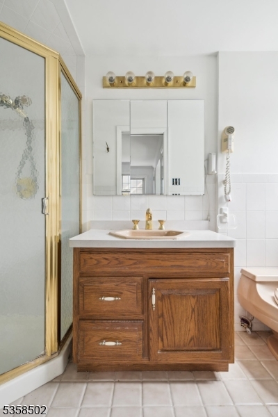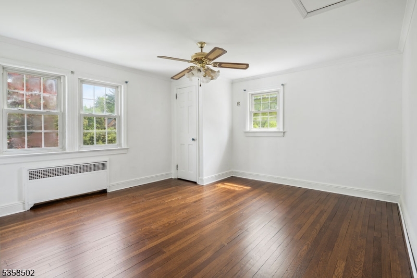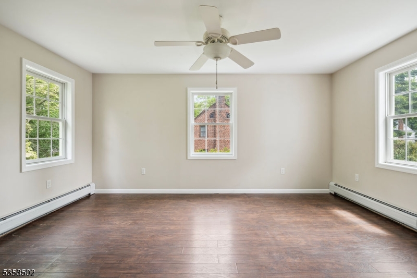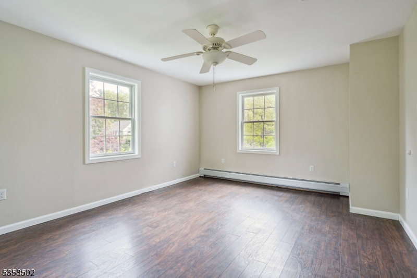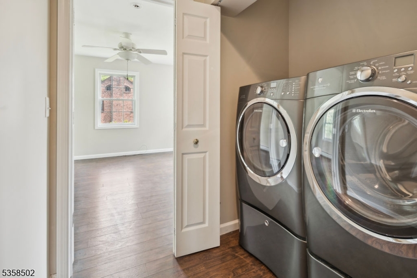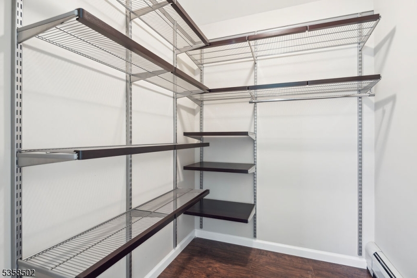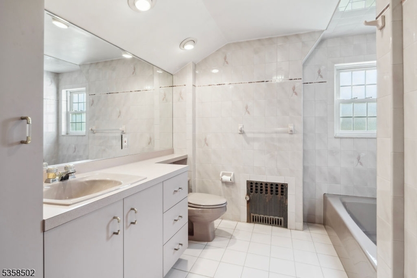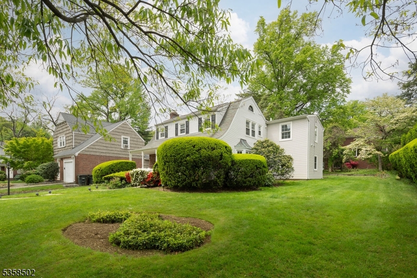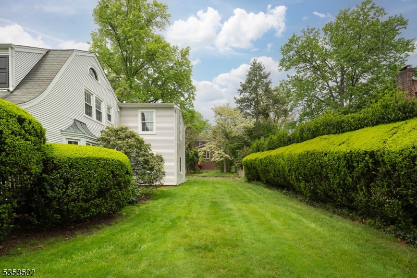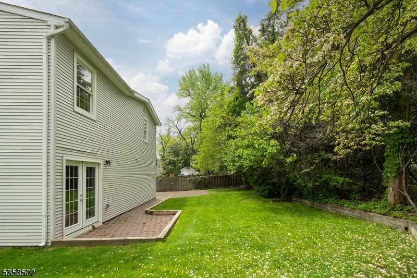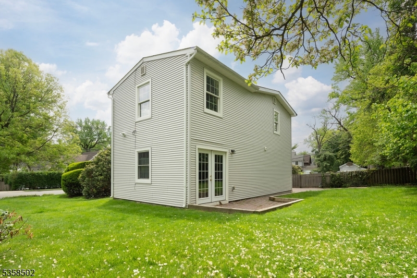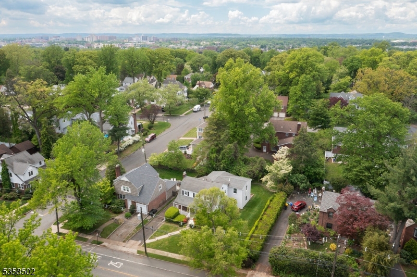1144 Sussex Rd | Teaneck Twp.
Welcome to your future home?a beautifully expanded 1930s Center Hall Colonial with timeless charm and modern updates, offering 3 bedrooms, 2.5 baths, and over 2,100 square feet of living space.From the moment you step inside, you?ll appreciate the newly refinished hardwood floors and freshly painted walls that make this home feel fresh, bright, and move-in ready. The kitchen has been thoughtfully updated, with granite counters and stainless steel appliances. The spacious layout includes a two-story addition, providing extra room for living, working, or entertaining.You?ll also love the convenience of a washer and dryer on the second floor, and three walk-in closets for ample storage.The primary bedroom has an en-suite bath and walk-in closet.Other upgrades include the nearly new high-end heating system and water heater and an underground sprinkler system to keep the lush landscaping looking its best.This home offers the perfect blend of comfort and location?just minutes from NYC transportation, major highways, shopping, and houses of worship. Whether you?re upsizing, relocating, or just looking for a place to truly call your own, this home is ready to welcome you.The home was lovingly maintained by the same owner for nearly 40 years. Come see the pride of ownership for yourself?and imagine the life you?ll build here. GSMLS 3963527
Directions to property: Sussex Road between Emerson Avenue and Forest Avenue
