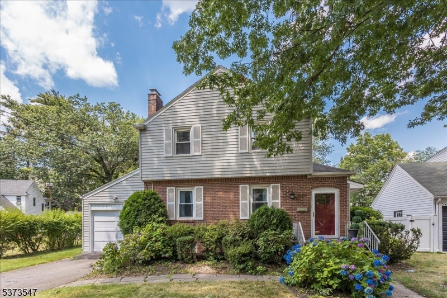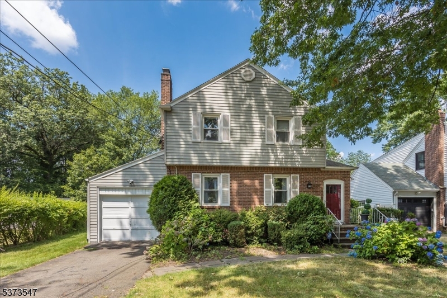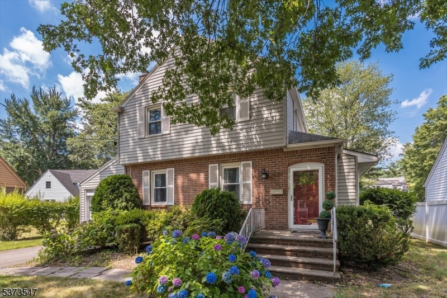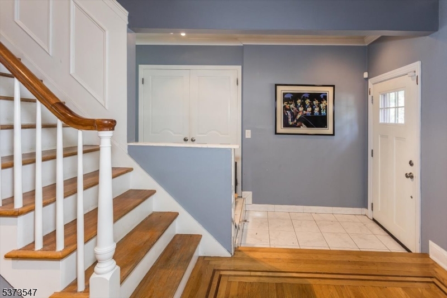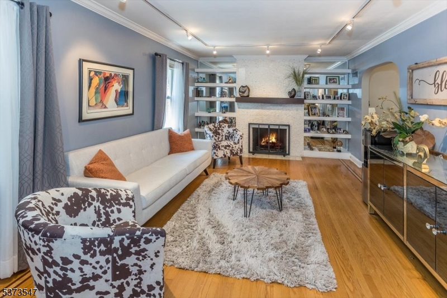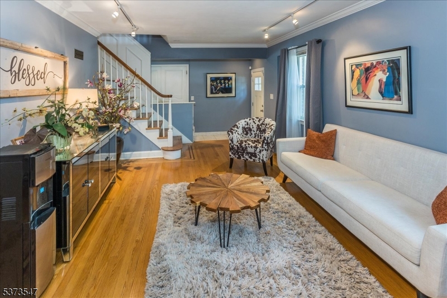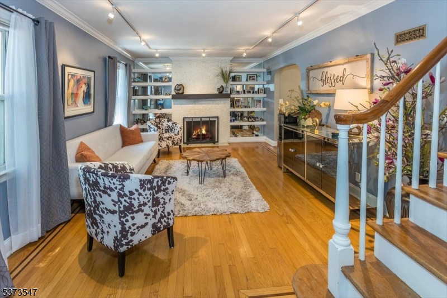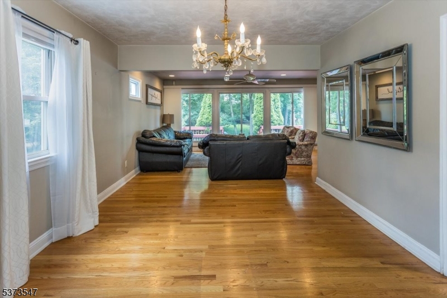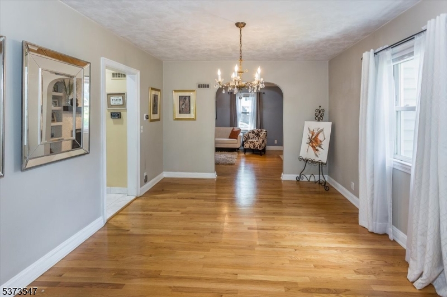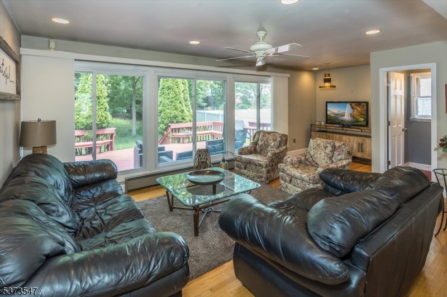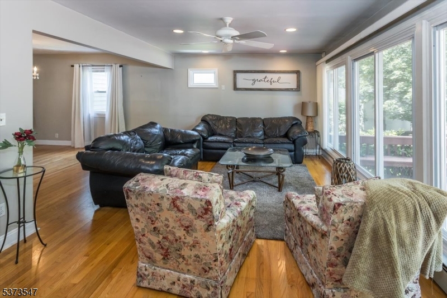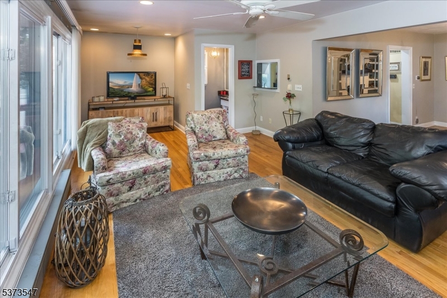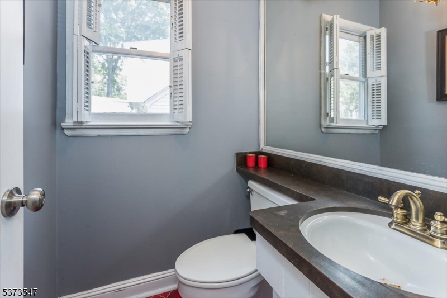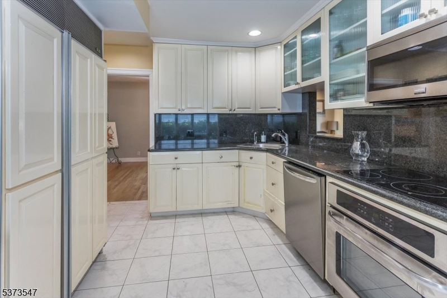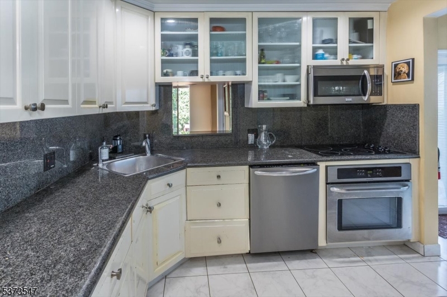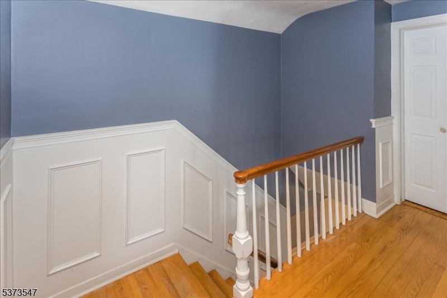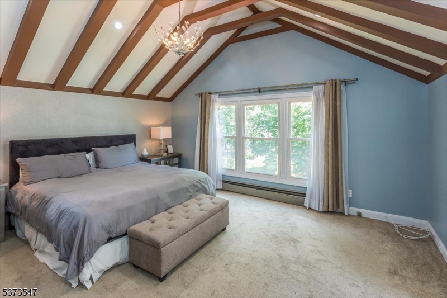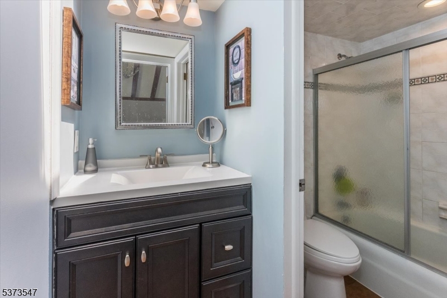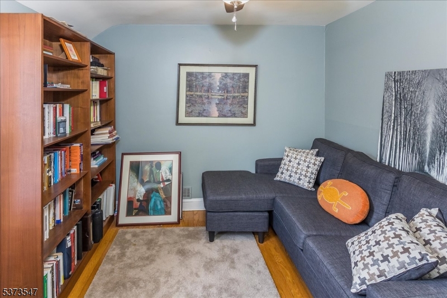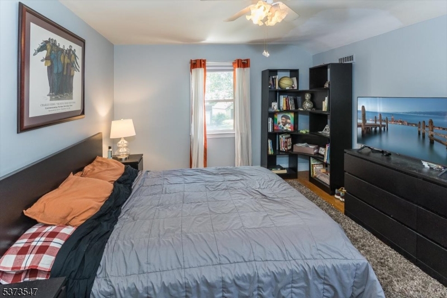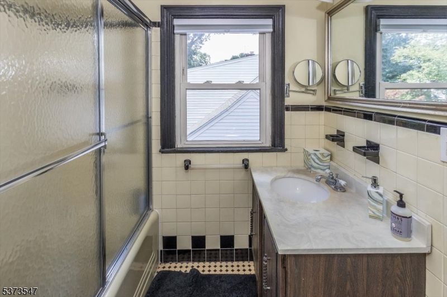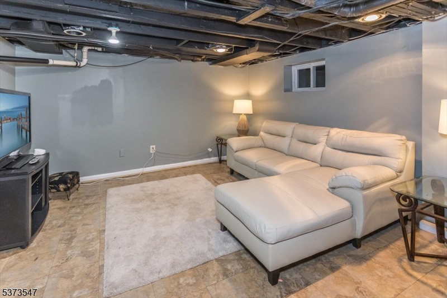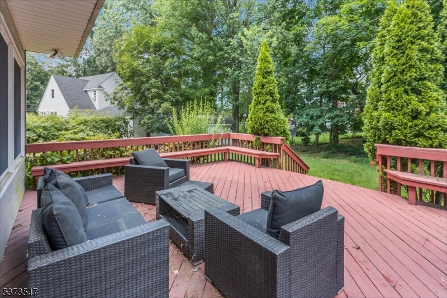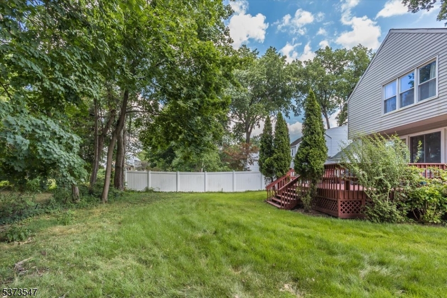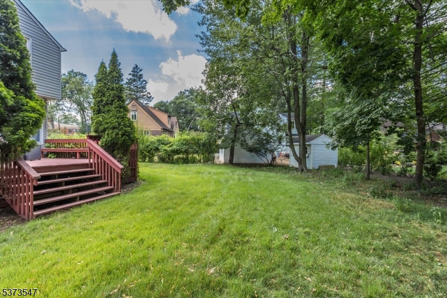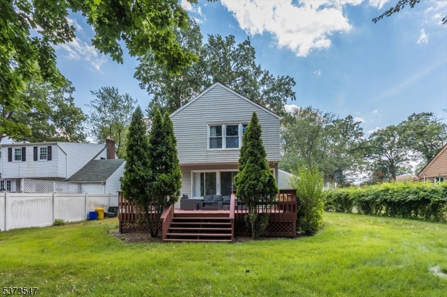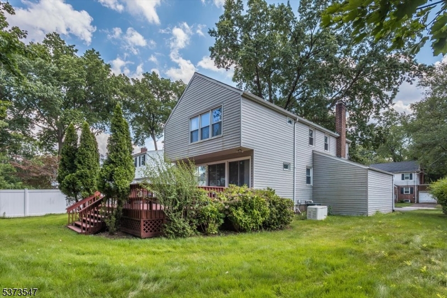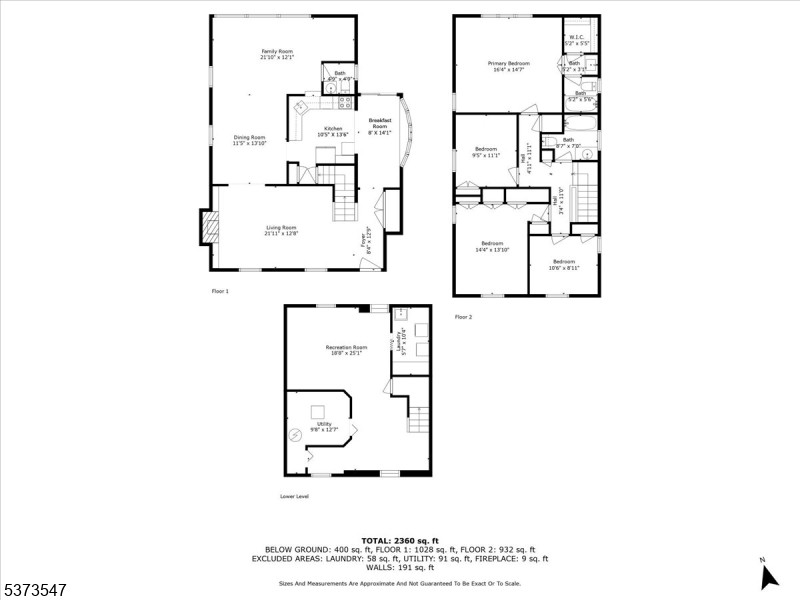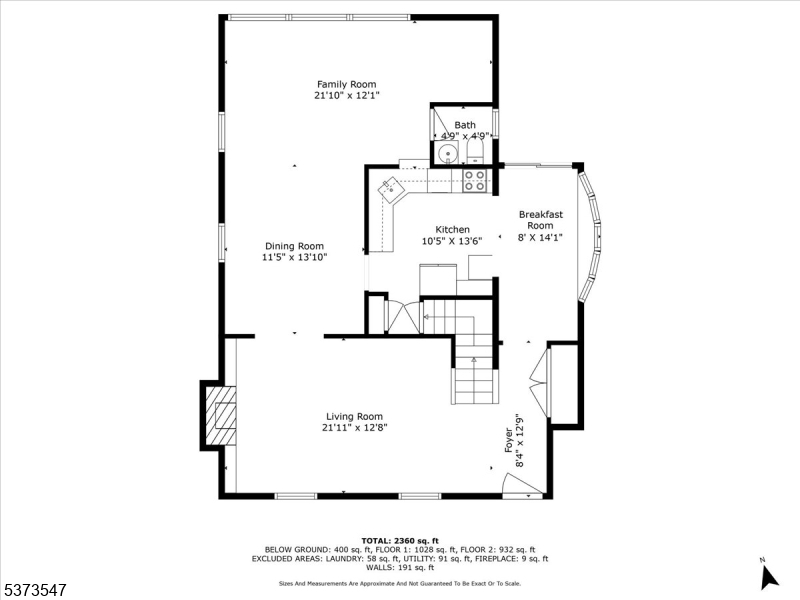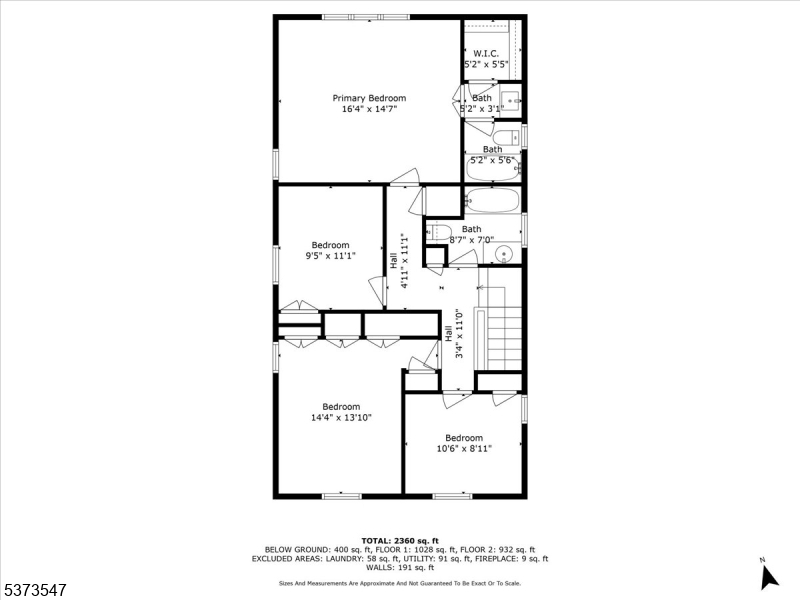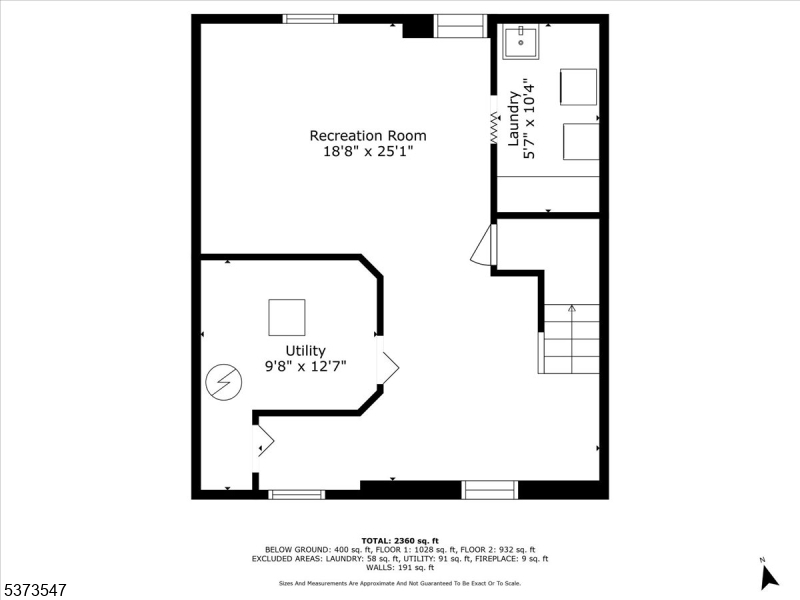699 Kent Ave | Teaneck Twp.
Amazing 4 bed colonial so close to center of Teaneck and 2 blocks to Cedar Lane. Bus stop at corner of Kent and River and blocks to Terhune Park. This home was lovingly cared for and the Living Room has a gas fireplace and custom brick wall. The Dining Room and Rec Room are adjacent and all have gleaming hardwood floors. The Rec room has a 1/2 bath. The kitchen is oversized with a separate eat in area granite counters and Recess lighting. Plenty of light fills the Kitchen from the sliders to the back deck. Upstairs there are 3 beds plus a Primary Bed Suite has magnificent Cathedral Ceilings and decorative beams that give it a lodge feel and very with a full bath. There is a full bath ensuite in the Primary Bedroom. The main Bath in the hall is available for the other Bedrooms. The Bedrooms have hardwood floors. The basement is full and partially finished with a laundry room and 2 flex rooms to use to suit your needs. Central air and public utilities and a whole house generator are the icing on the cake. This great home will not last. GSMLS 3978271
Directions to property: Rt 80 to W Shore bear left becomes River Road to Kent or Rt 4 to Kent
