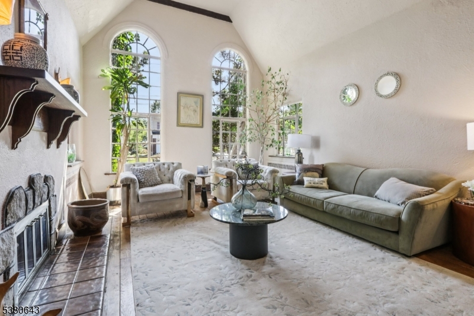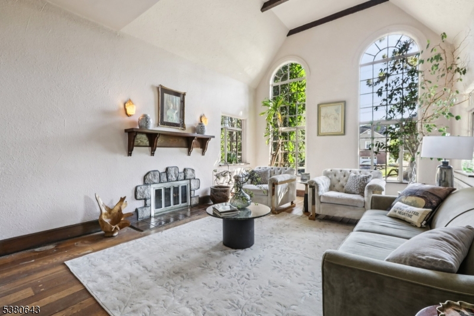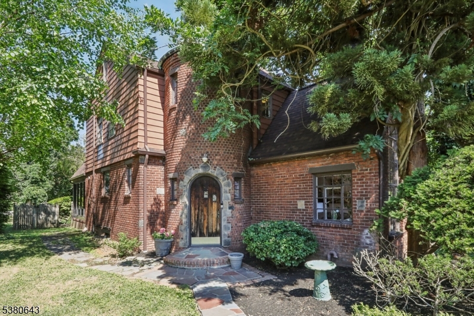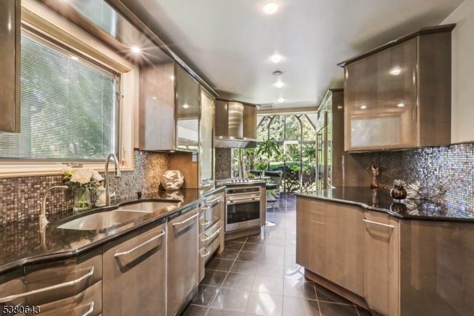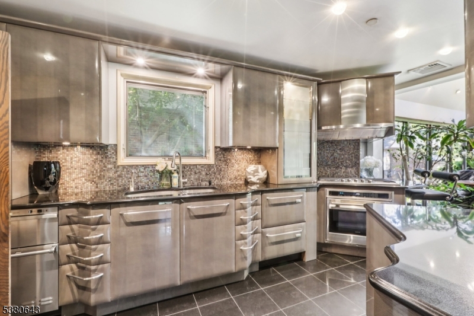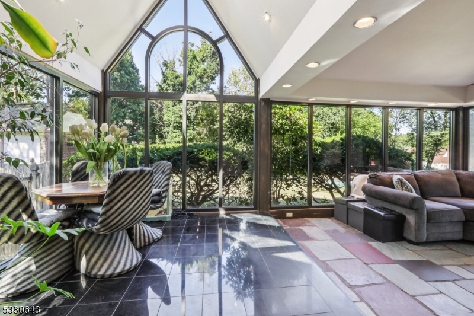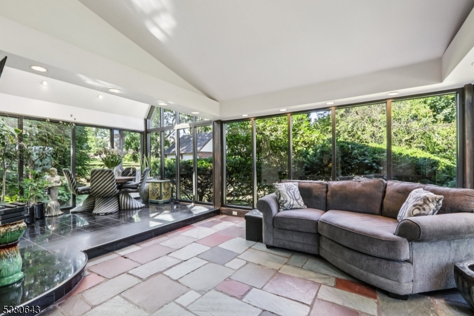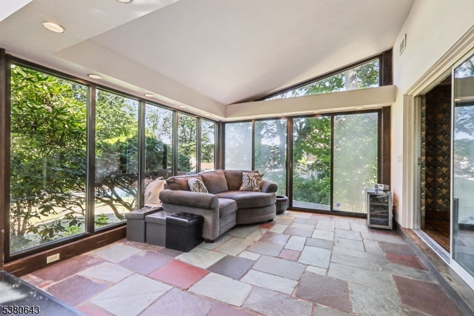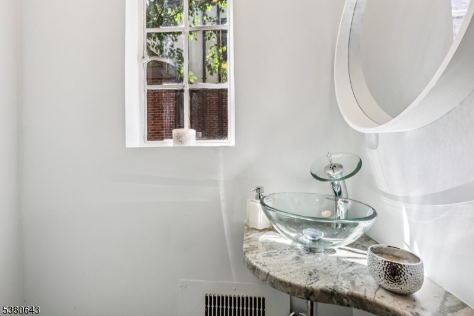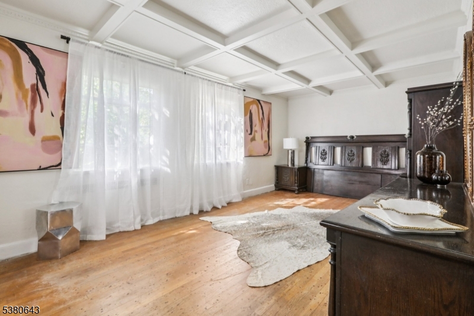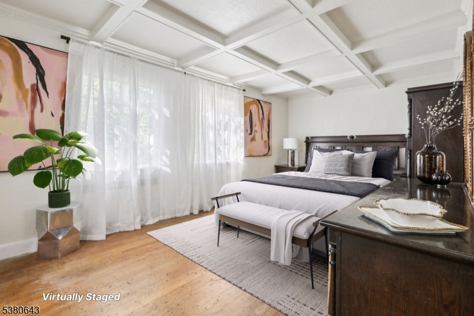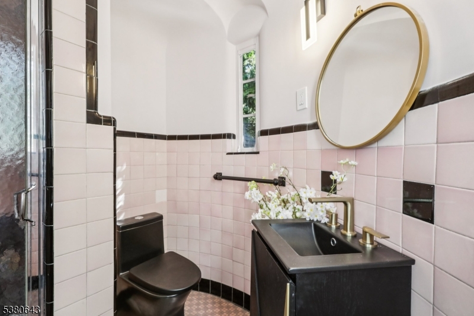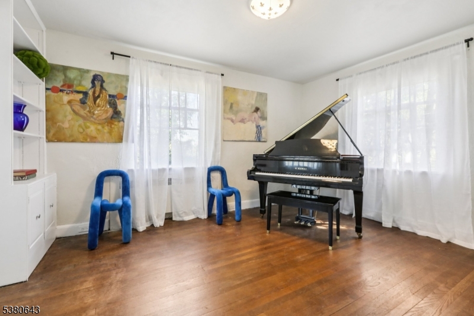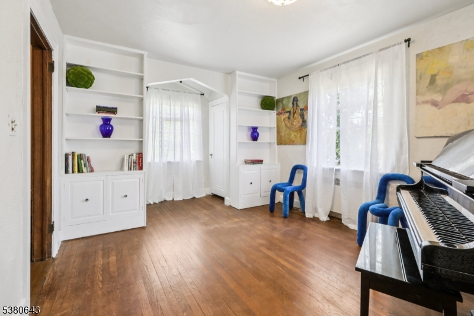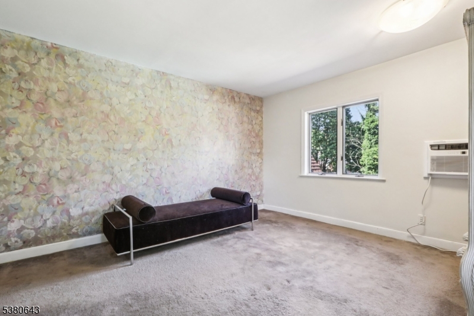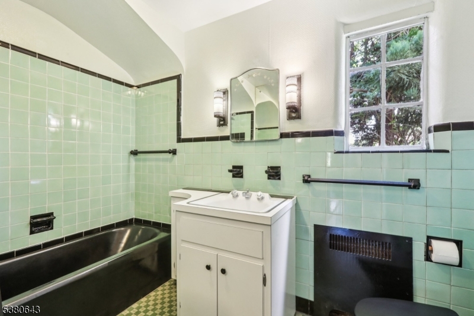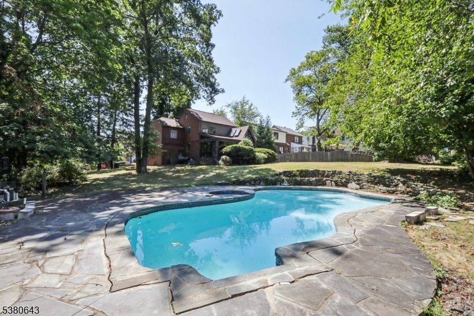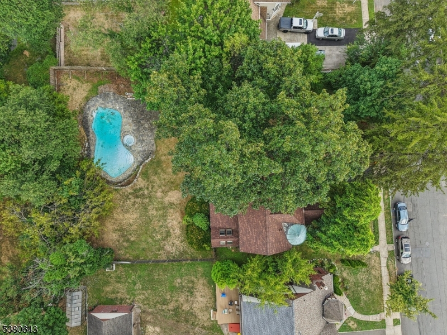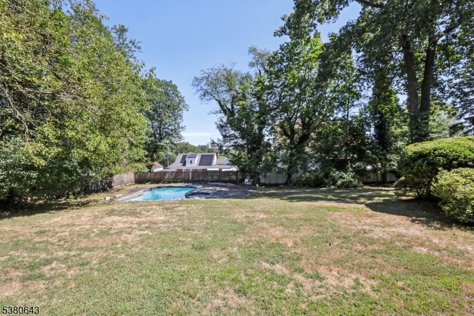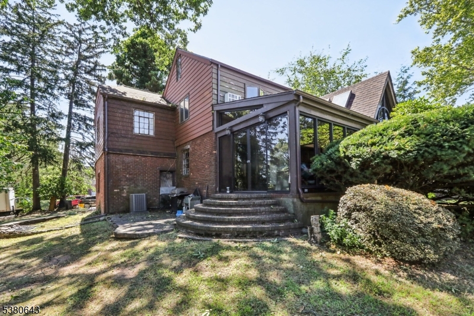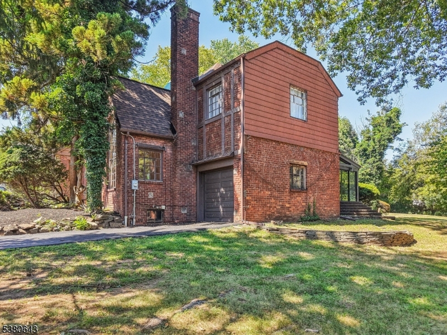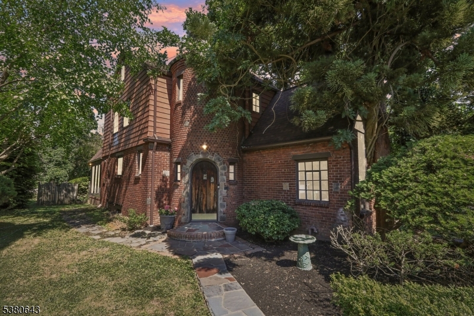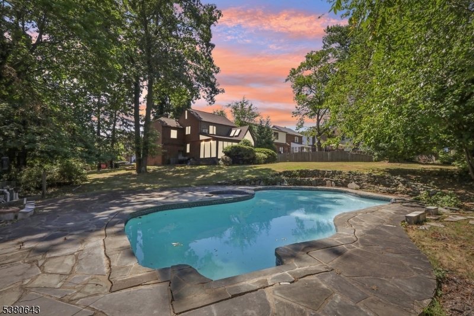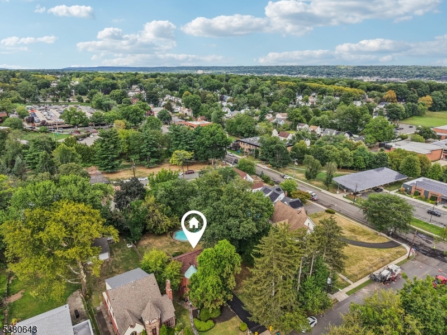27 Johnson Avenue | Teaneck Twp.
Discover the character and charm of this classic Tudor home, ideally situated on a generous 100x170 lot (yes, 17,000 sq/ft lot) with room to potentially expand. From its vaulted ceilings and floor-to-ceiling windows to the cozy fireplace and sun-drenched sunroom, every corner invites warmth and imagination. Inside, you'll find generous-sized bedrooms, a walk-up attic, and a gorgeous kitchen outfitted with high-end appliances perfect for entertaining or everyday living. The partially finished basement boasts 9-foot ceilings, offering even more space to customize. Outside, enjoy summer days by the inground pool and envision future enhancements on this expansive property. With a little TLC, this home is ready to shine. Located just steps from NYC public transportation (20 minutes to Port Authority), 5 min drive to I95/Route 80/Route 4 and close to houses of worship, parks, and schools- this home offers both convenience and community. Sold As-Is. A rare opportunity to own a home with architectural charm, lifestyle potential, and great location. Schedule your viewing today! GSMLS 3984062
Directions to property: Teaneck Road to Johnson Avenue
