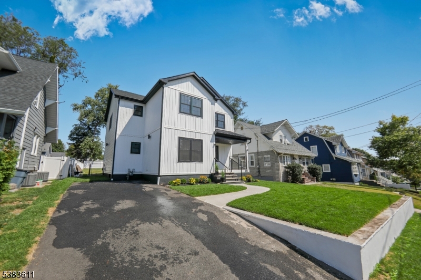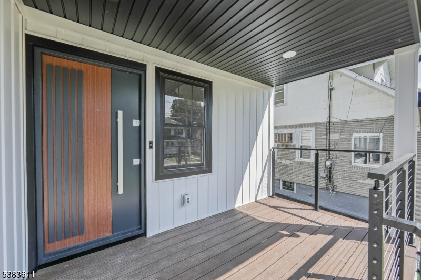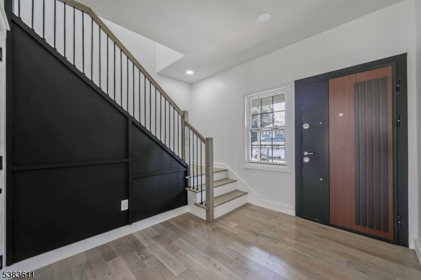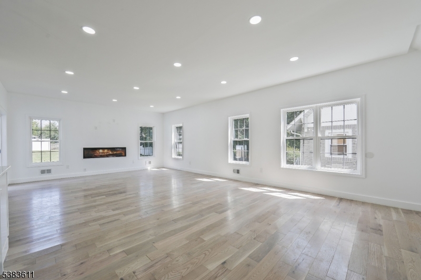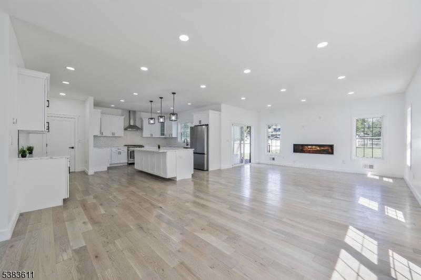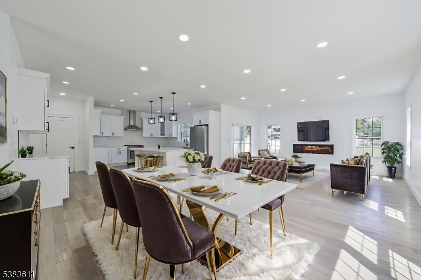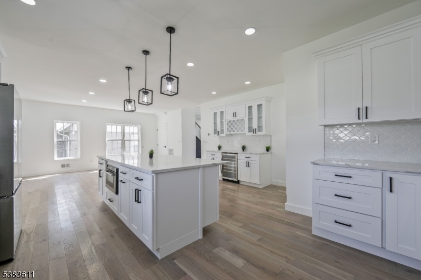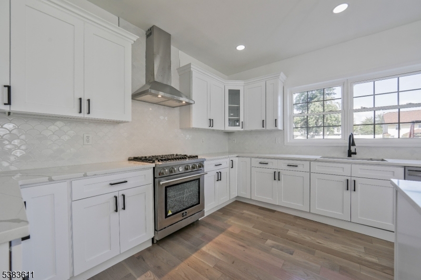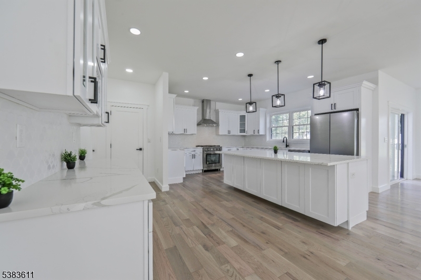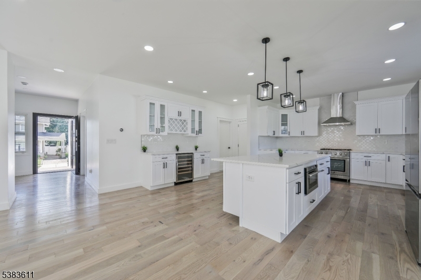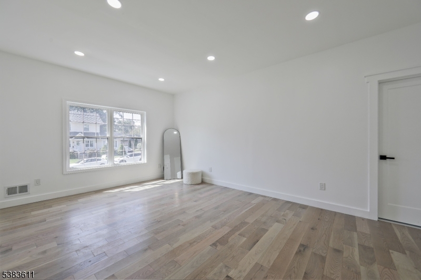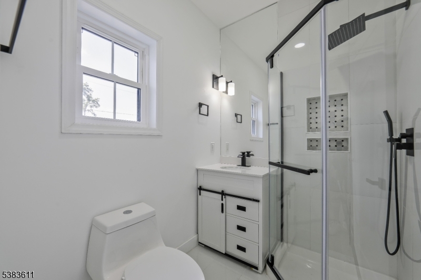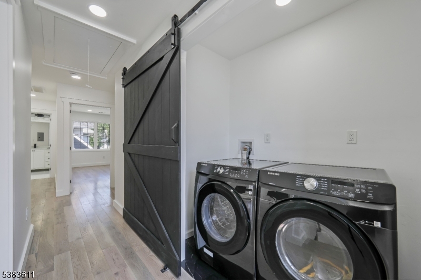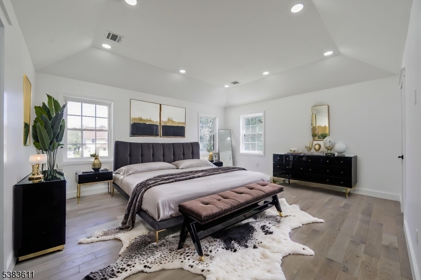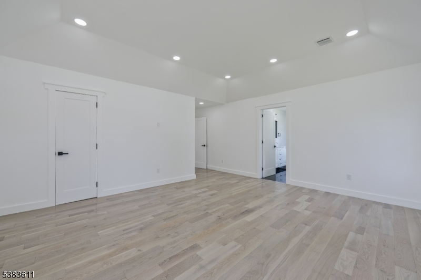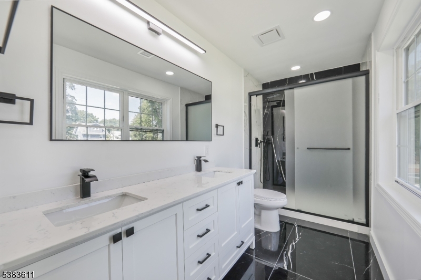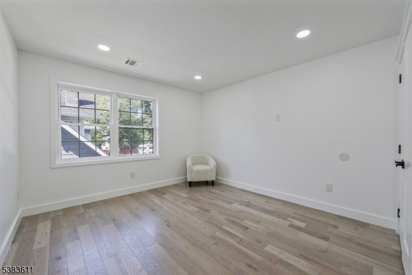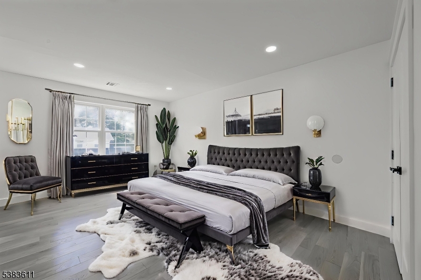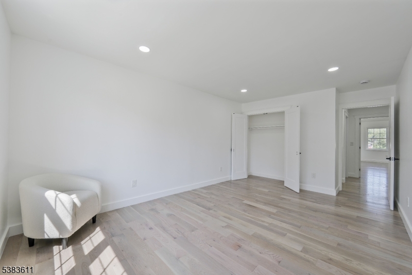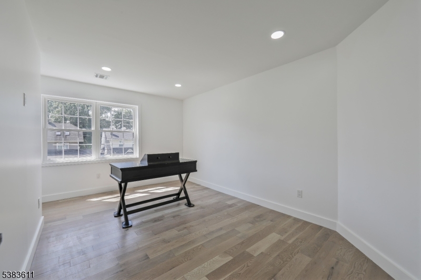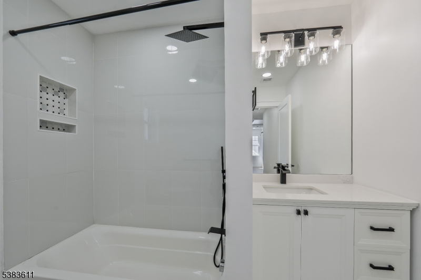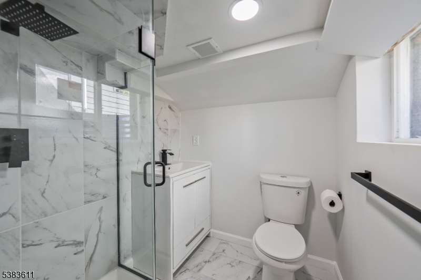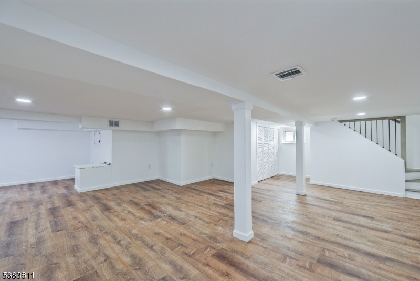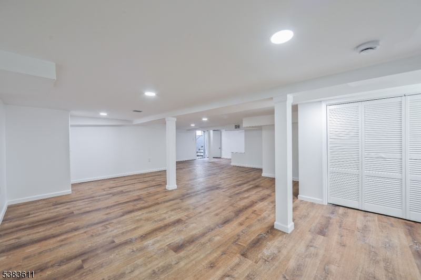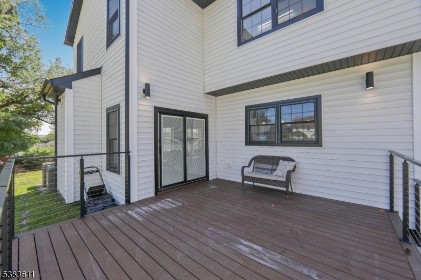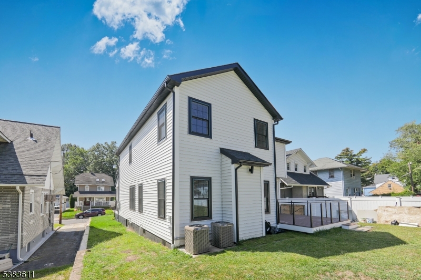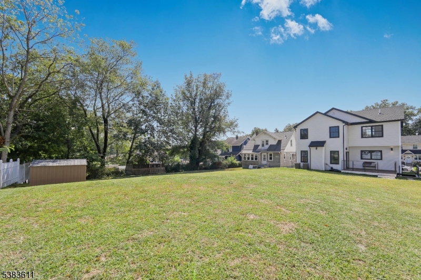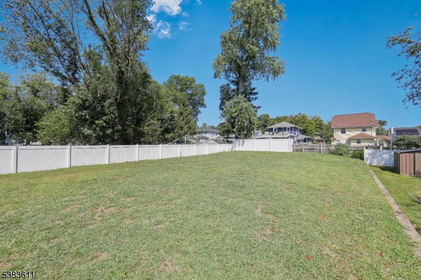35 Franklin Rd | Teaneck Twp.
Welcome to 35 Franklin where modern elegance meets everyday comfort. This stunning new construction, built on an existing foundation, offers over 3,200 sqft. of thoughtfully designed living space with 5 bedrooms and 4 full bathrooms. Every detail has been carefully crafted to combine modern style with premium finishes. Step onto the inviting front porch with sleek wire railing, and through the main entry, where you'll be welcomed by a bright, open-concept layout featuring soaring 9 ft. ceilings and hardwood floors throughout. The expansive living and dining areas flow seamlessly into the chef's kitchen complete with a butler's pantry, an oversized 8 ft. island with a built-in microwave drawer, and striking quartz countertops. A spacious first-floor bedroom and full bath provide flexible living options for guests. Upstairs, you'll find three additional bedrooms, a full bath, and a luxurious primary suite with dual closets and a spa-like bathroom retreat. The fully finished walkout basement includes a full bathroom and offers endless possibilities perfect for a home office, media room, playroom, or extra storage. Outside, enjoy your own private escape on the expansive Trex deck with modern wire railing, overlooking a large backyard ideal for entertaining and gatherings. Conveniently located near parks, schools, shopping, NYC bus and train, and just 4.6 miles from the GW Bridge, this home delivers complete convenience and luxury in one. GSMLS 3988678
Directions to property: Teaneck Rd to Franklin Rd

