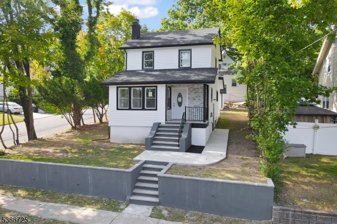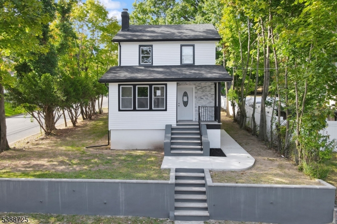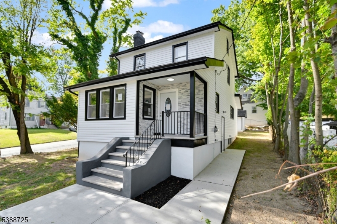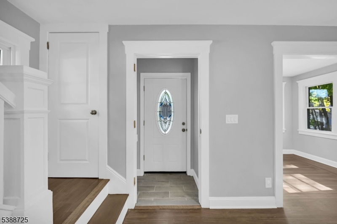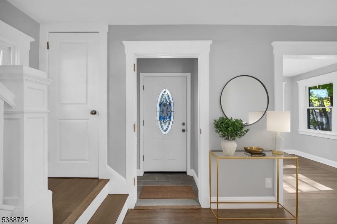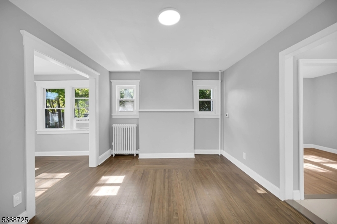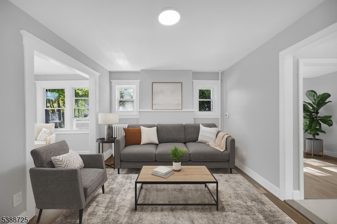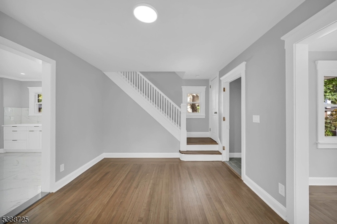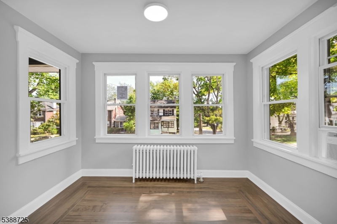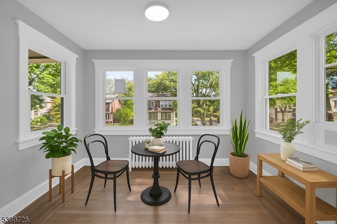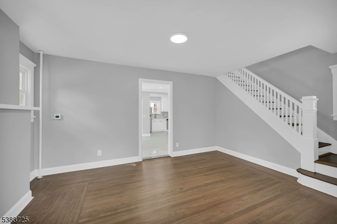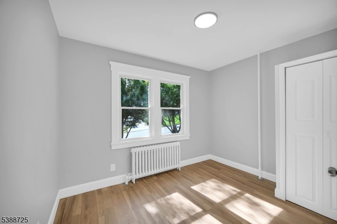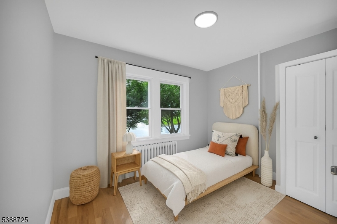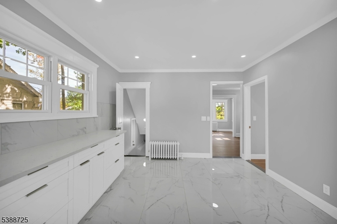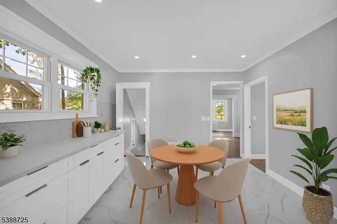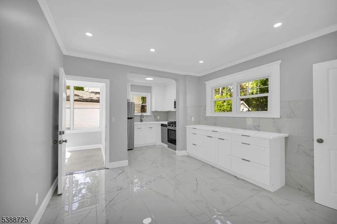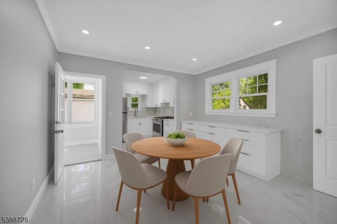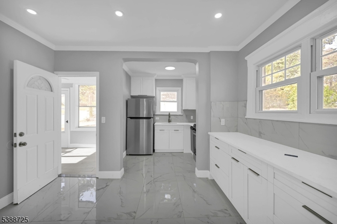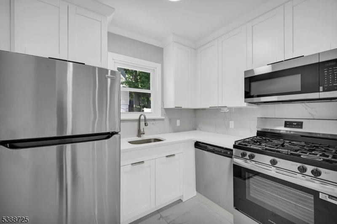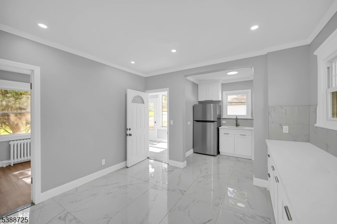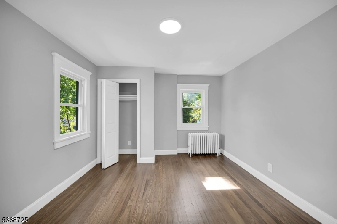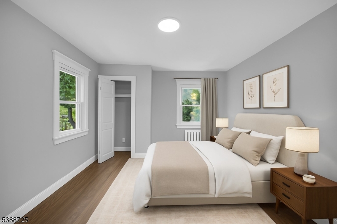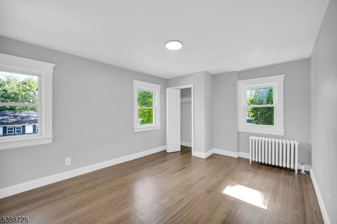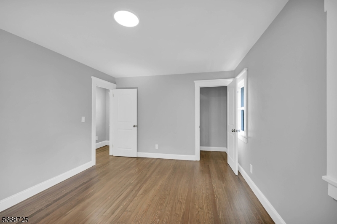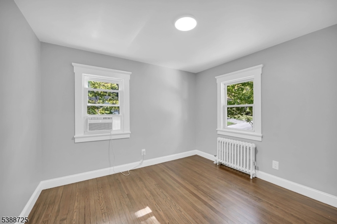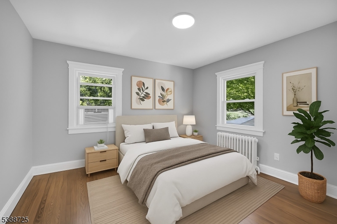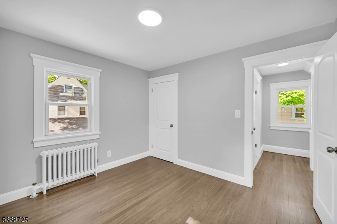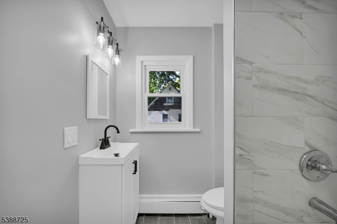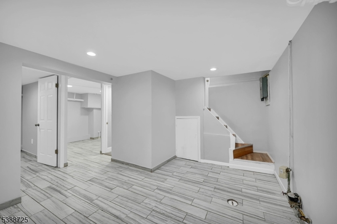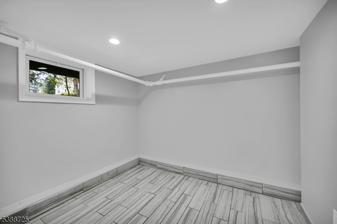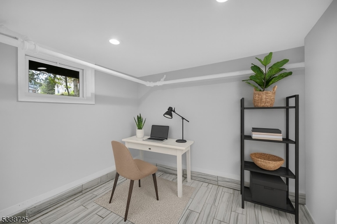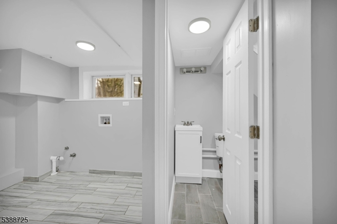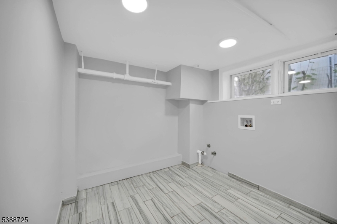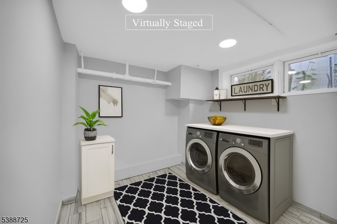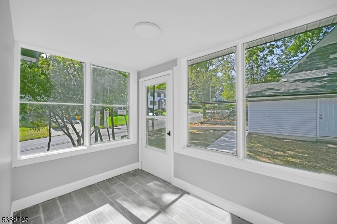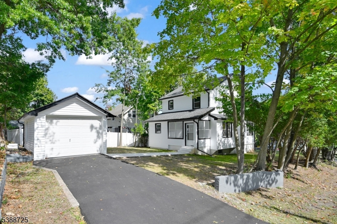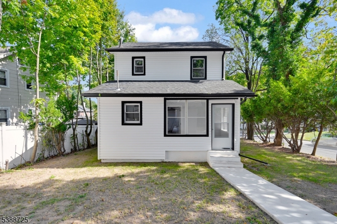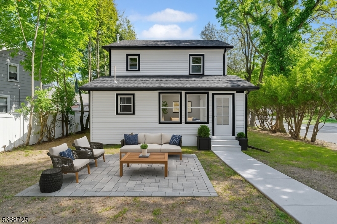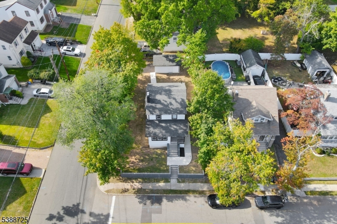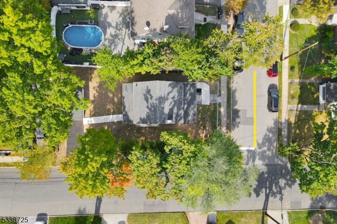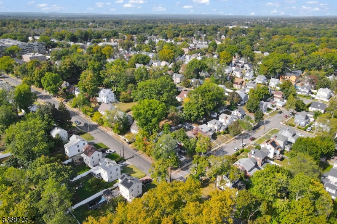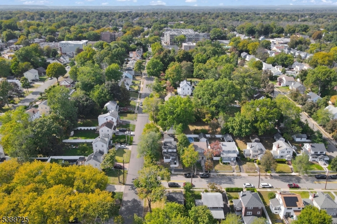1470 Gaylord Ter | Teaneck Twp.
Fully Renovated Colonial on a Corner Lot! Welcome home to this beautifully updated 3-Bedroom, 2-Full Bath showcasing a stylish black-and-white exterior motif, brand-new walkways, stairs, paved driveway, and fresh curb appeal. Step inside through the entrance foyer and into the open living room with A cozy sunroom or sitting area surrounded by windows bringing abundant natural light, perfect for a relaxing reading nook or Sitting Room. The modern kitchen is designed with quality finishes, including white shaker cabinetry, quartz countertops, stainless steel appliances, and marble-style flooring. A convenient first-floor bedroom adds flexibility for guests or a home office. Upstairs, you'll find two additional bedrooms, including a spacious primary with access to an 18'x23' finished walk-up attic, ideal for storage. The hall bathroom features a tub/shower combo and a large hall linen closet. The finished basement offers even more living space with a recreation room, full bath with Stall Shower, laundry room, utility room, and bonus room, plus a private side-door entrance for added convenience. Enjoy the yard space and the single car garage, with nearby access to NJ Transit bus stops and Argonne Park both within walking distance. Move-in ready, stylish, and thoughtfully revived, this home perfectly blends classic character with modern design. Just bring your vision to complete the finishing touches and make it your own! GSMLS 3990995
Directions to property: Teaneck Rd to Englewood Ave to Gaylord Ter (Driveway and Garage are on Englewood) Park on Gaylord Te
