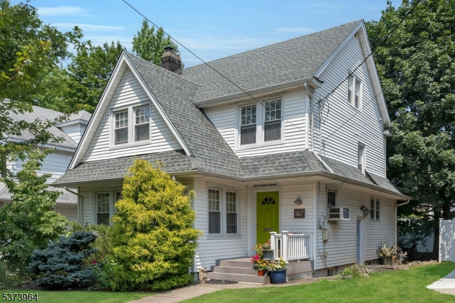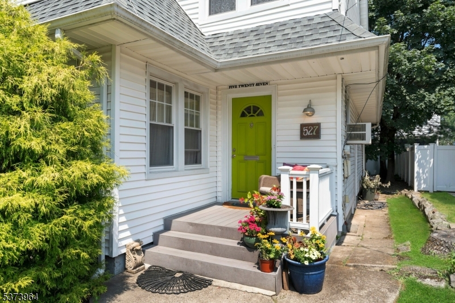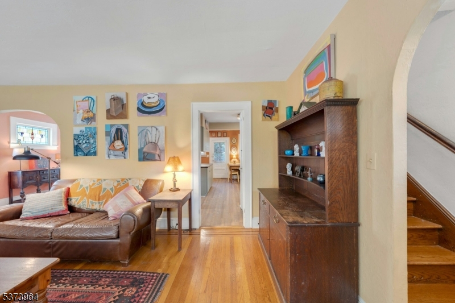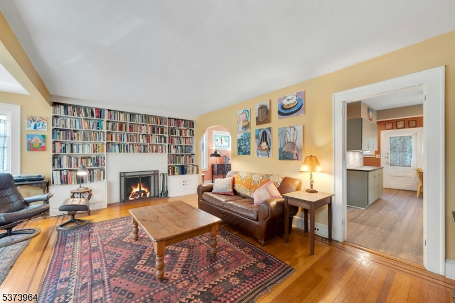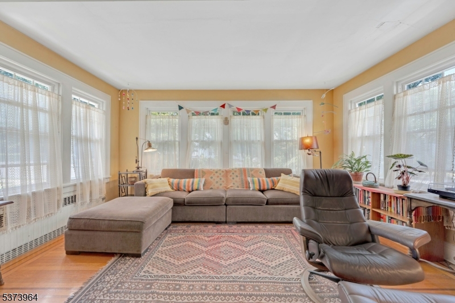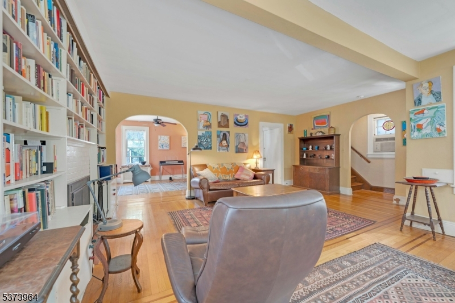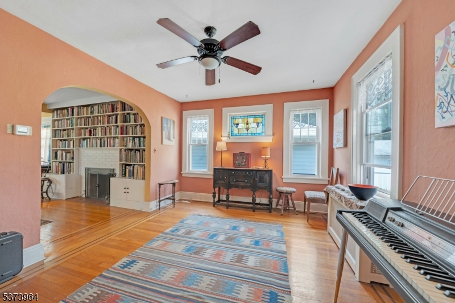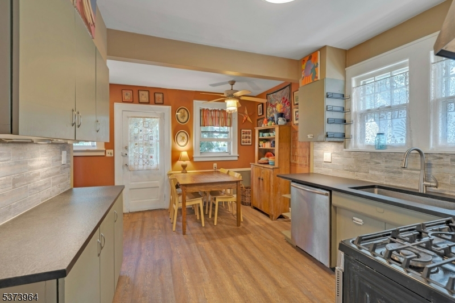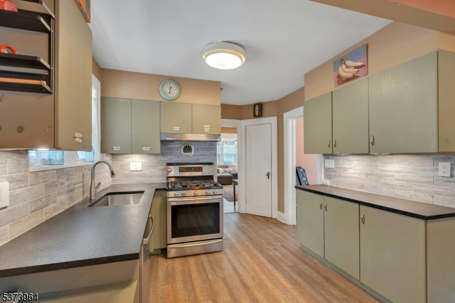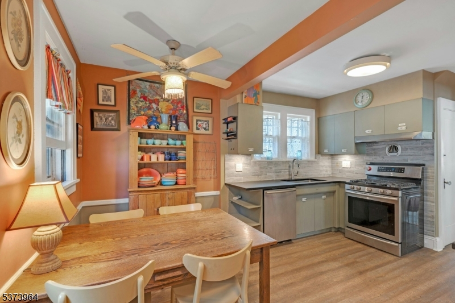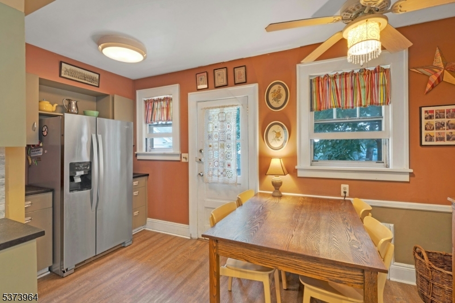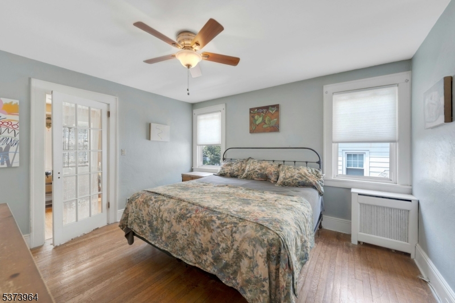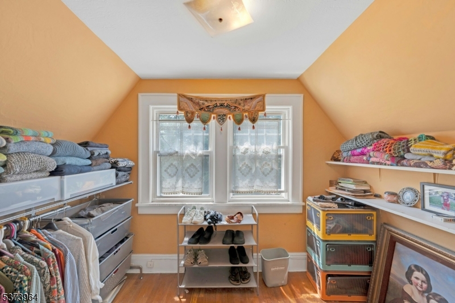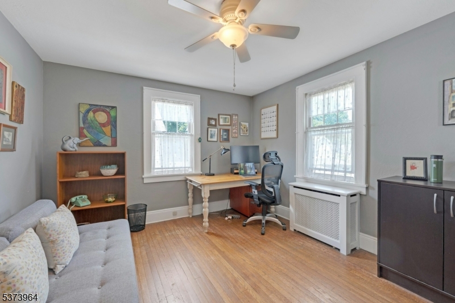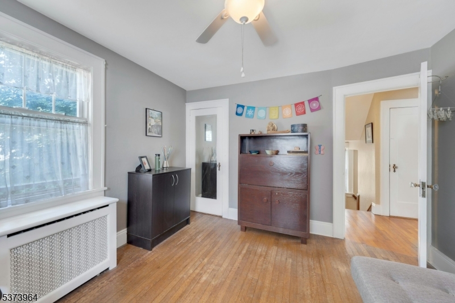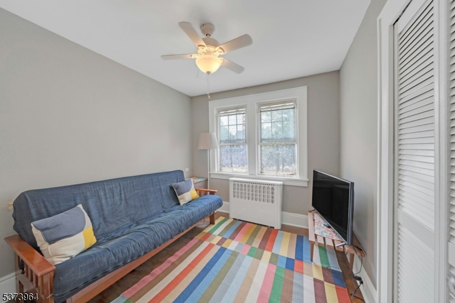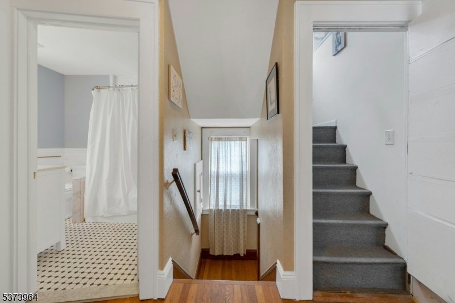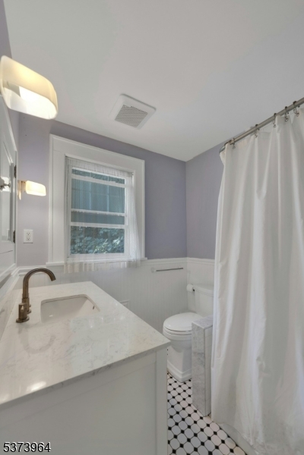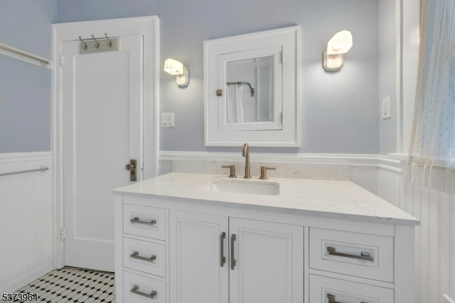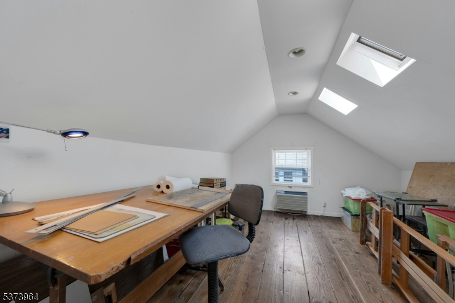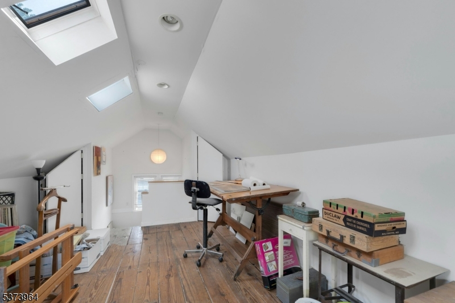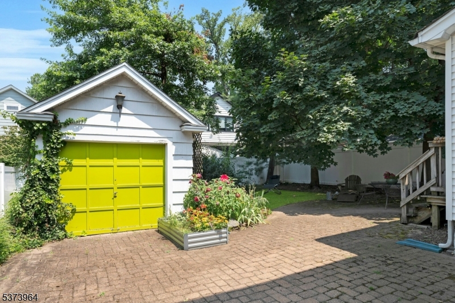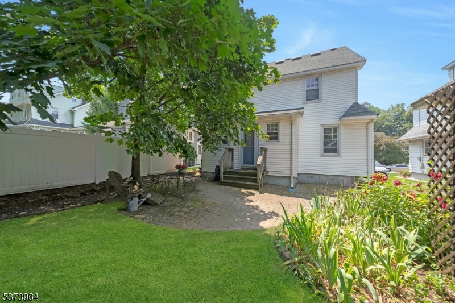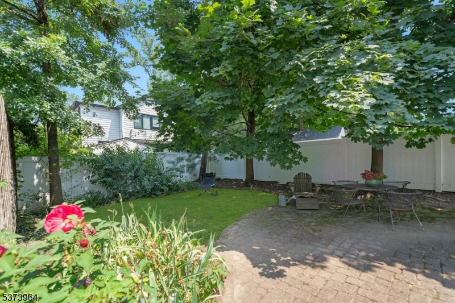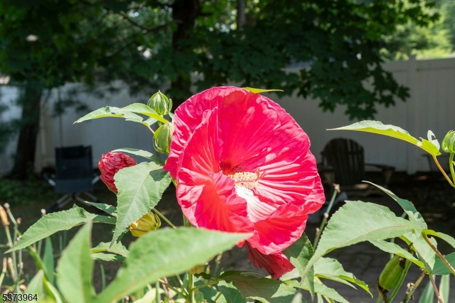527 Cumberland Ave | Teaneck Twp.
Presenting a charming 3 bed, 1 bath home with nearly 1,800 sq ft of sun-filled living space nestled in the heart of Teaneck. Well loved for 33 years, this home has a welcoming living room that flows into a formal dining area, complete with stain glass. Vintage eat-in kitchen, perfect for daily meals or intimate gatherings. Upstairs, three well-appointed bedrooms and a renovated full bath provide comfort and style. The finished attic, with skylights and serene natural light, makes an ideal studio or can serve as additional living space. The unfinished basement includes a handy half-bath and workshop space, excellent for projects and storage, ready for your personal touch. A detached single-car garage adds convenience, and the outdoor space invites gardening, entertaining, or simply relaxing. Located just blocks from parks, schools, houses of worship, and nature escapes like the 46-acre Teaneck Creek Conservancy and Overpeck County Park, this home blends historic charm with everyday convenience, a rare find in today's market. GSMLS 3991388
Directions to property: Garrison to Cumberland Ave. Simply Beautiful. Tree-lined Street.
