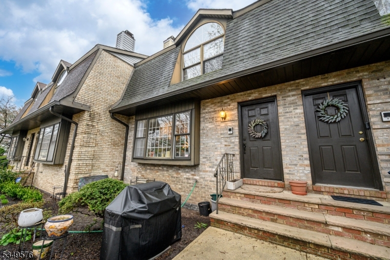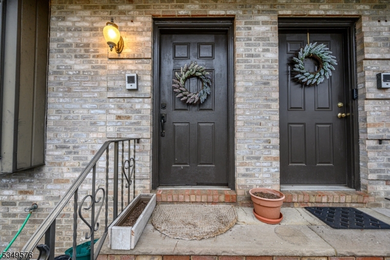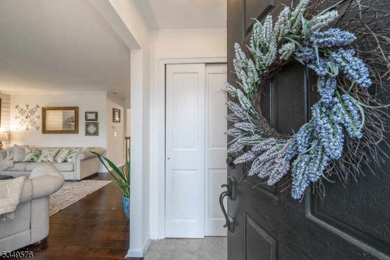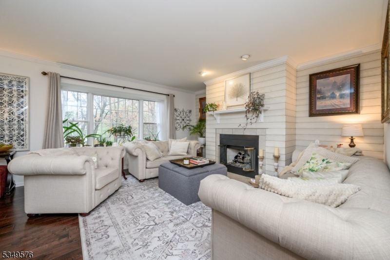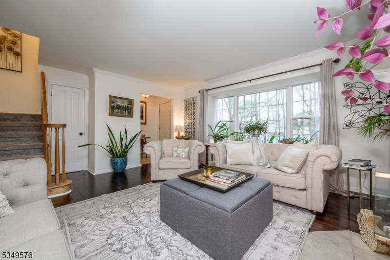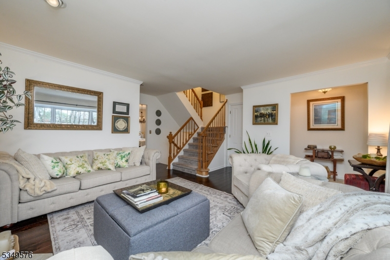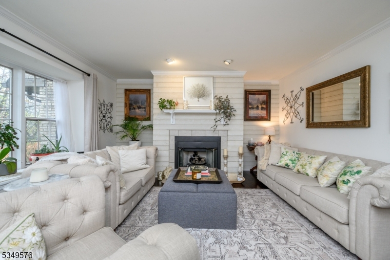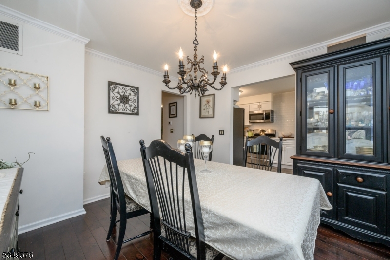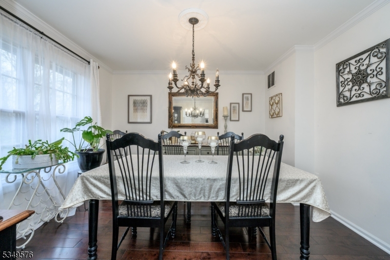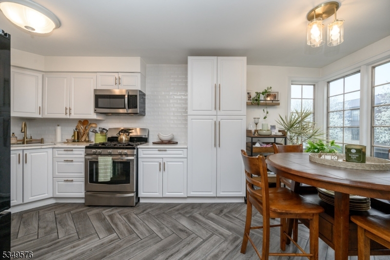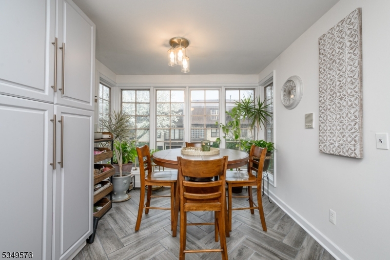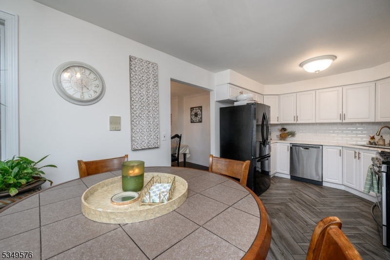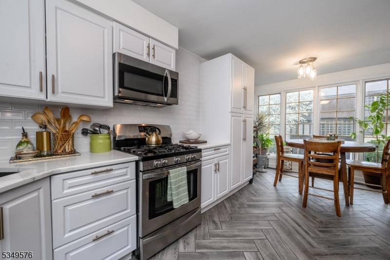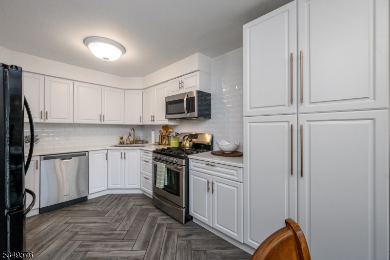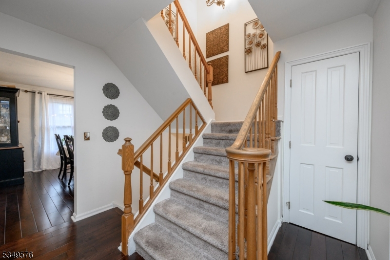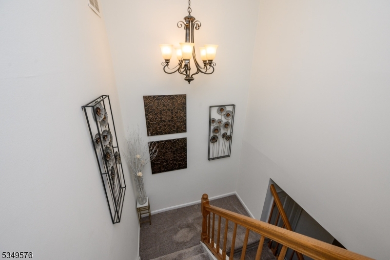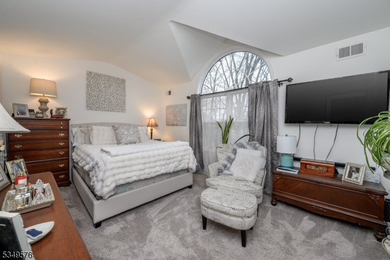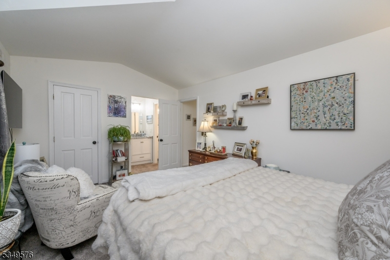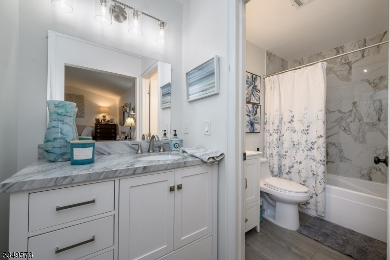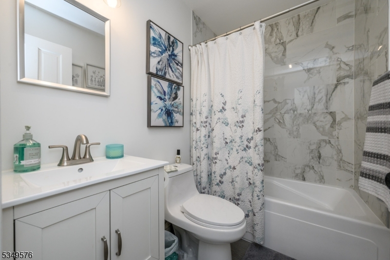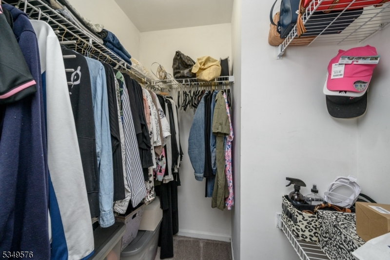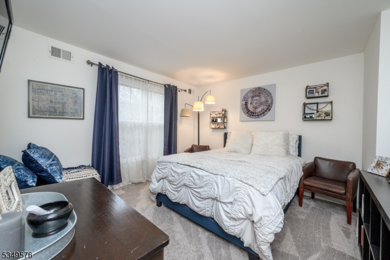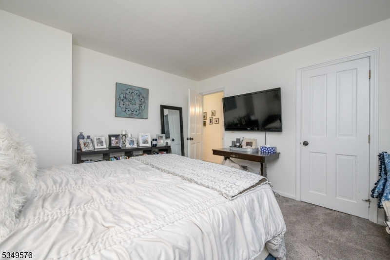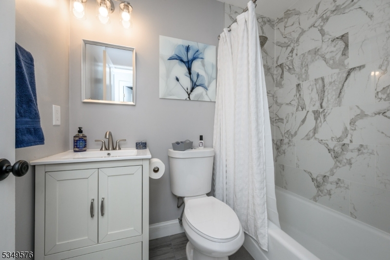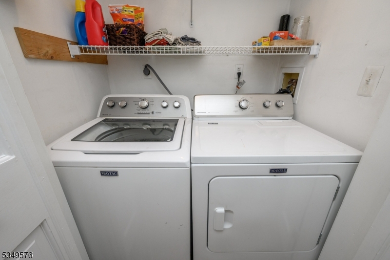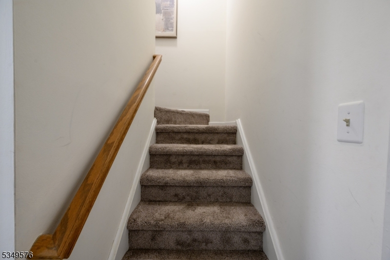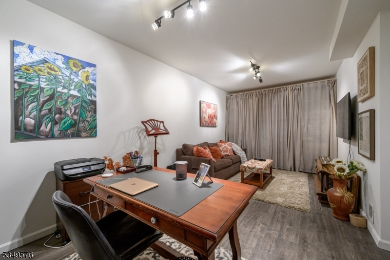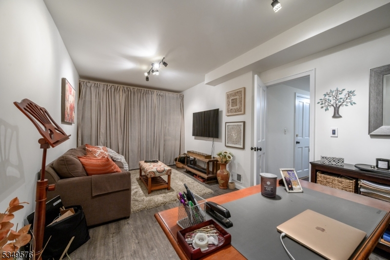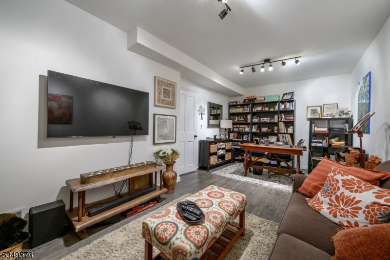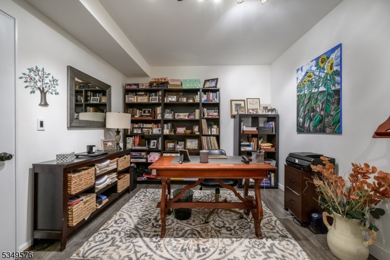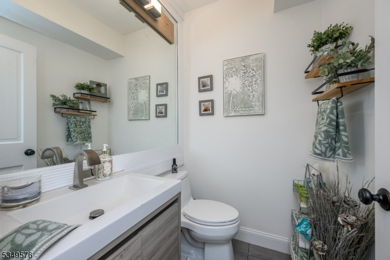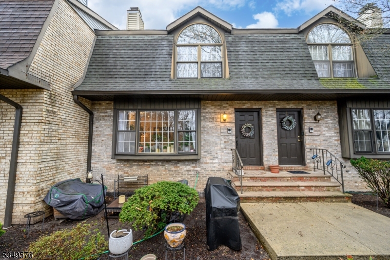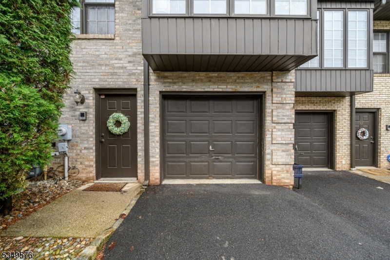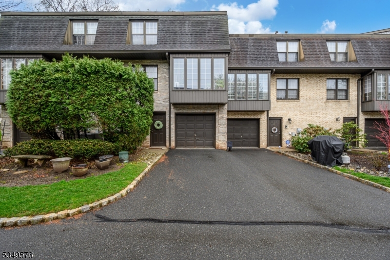89 Falls Bridge Dr | Totowa Boro
Falls Bridge Meadows premieres this beautiful 2 Bed 2.5 Bath Turn-Key Townhouse with Primary Suite and 1 Car Garage, sure to impress! Meticulously maintained inside, just pack your bags and move right in! Upon entrance you will find hardwood floors and crown moldings throughout. The light & bright spacious Living Rm features a trendy shiplap wall, gas fireplace, and bay window allowing in tons of natural light. Formal Dining Rm adorned with crown molding is perfect for hosting dinner guests. Stunningly renovated Eat in Kitchen boasts SS appliances, Silestone quartz counters, subway tile backsplash, herringbone designed floor, and a plethora of new premium cabinetry for storing all of your kitchen needs. Upstairs, the renovated main full bath with tub shower + 2 generous Bedrooms with WIC's & wall to wall carpet, inc the Primary Suite. Primary Bedroom boasts a sleek new private en suite bath with tub shower. Laundry on this upper level is so convenient. Full Finished Basement features a large Rec Rm, 1/2 Bath, and access to the garage. 1 Car Garage and 2 Car Driveway provides ample parking space. Close to Shopping, Dining, Schools, & Parks + public transportation & major roads for an easy commute. Don't wait, come & See TODAY! GSMLS 3955939
Directions to property: Riverview Dr. to Falls Bridge Dr.
