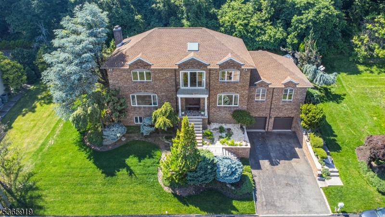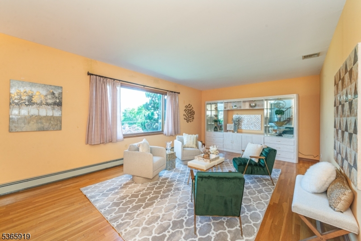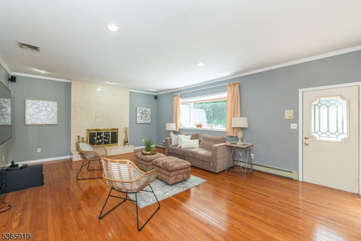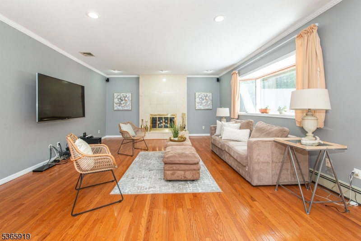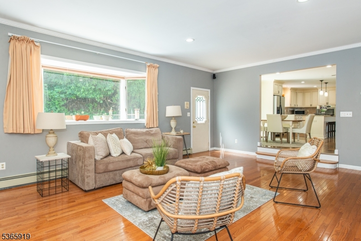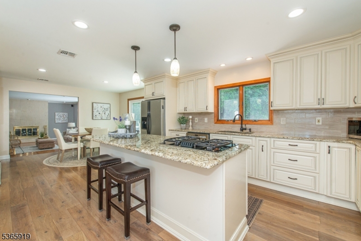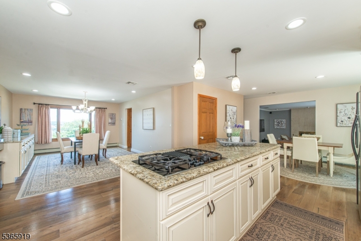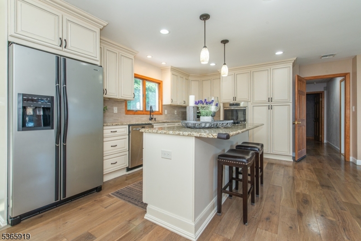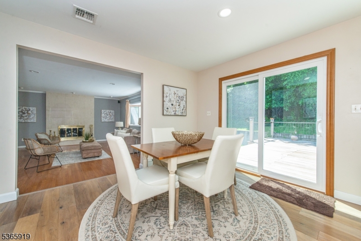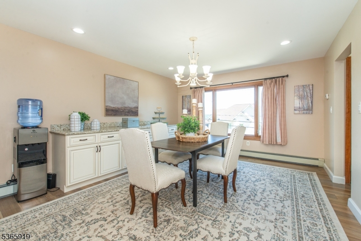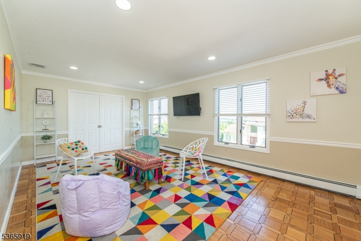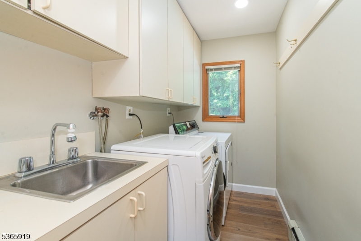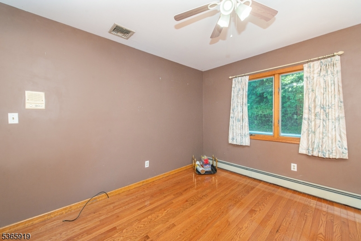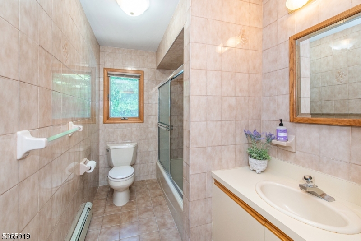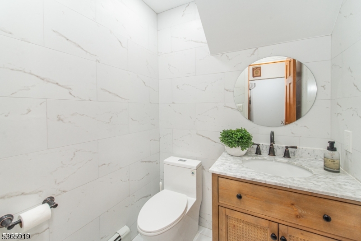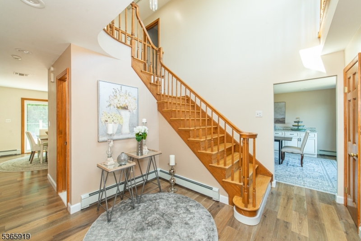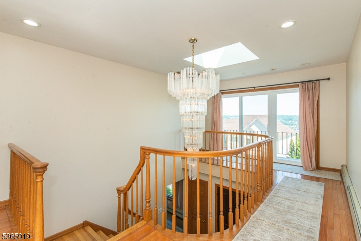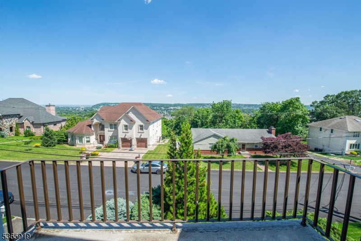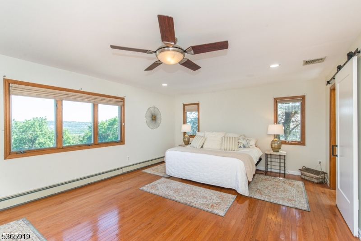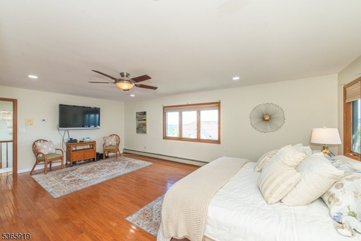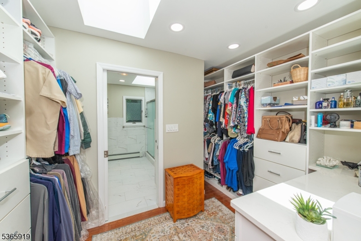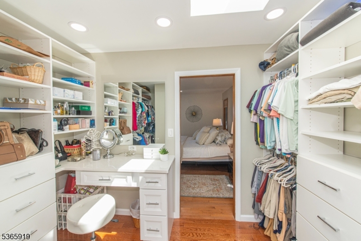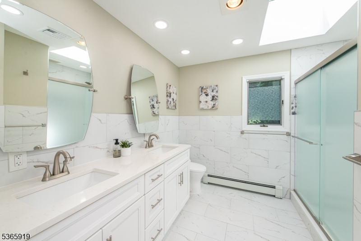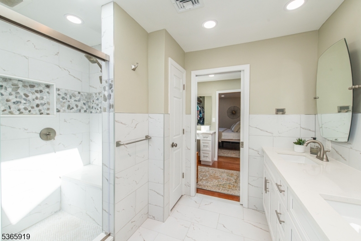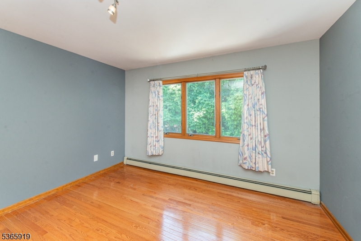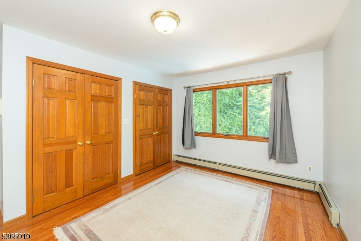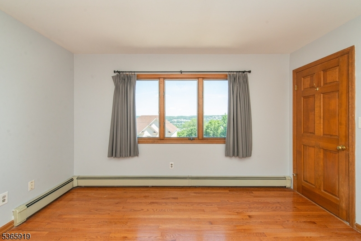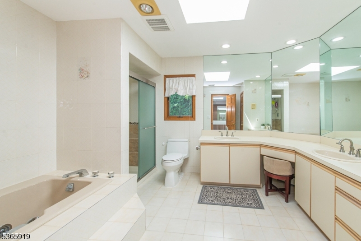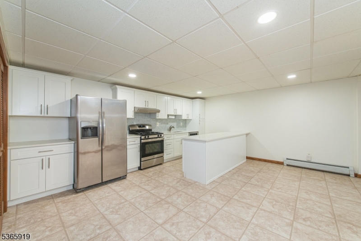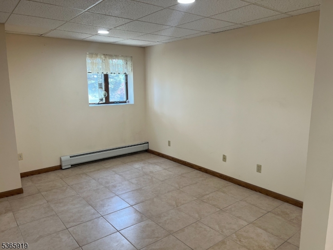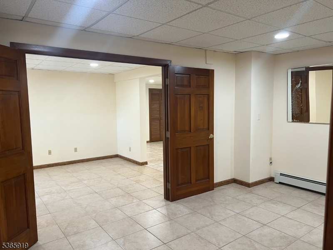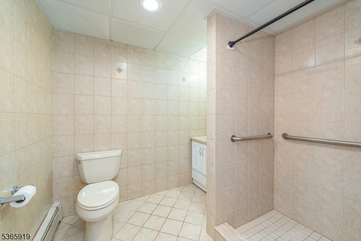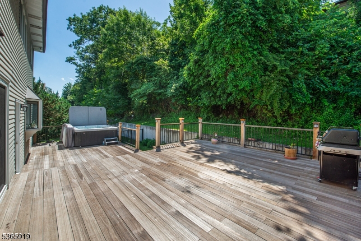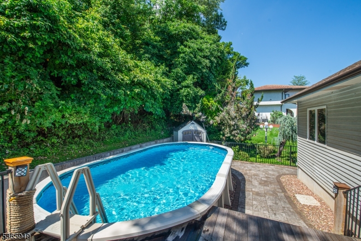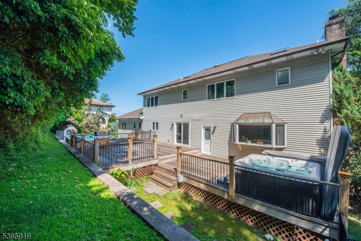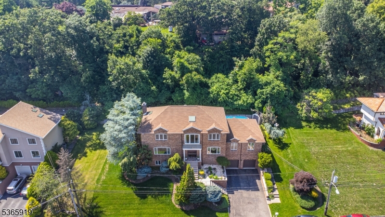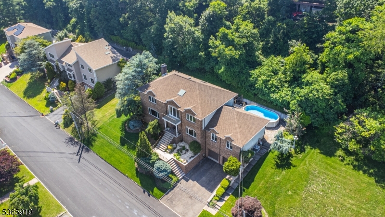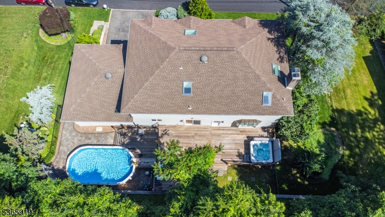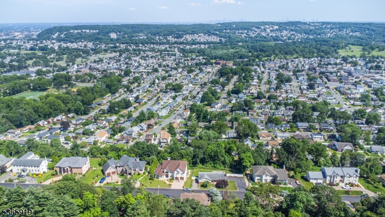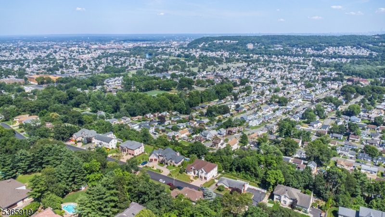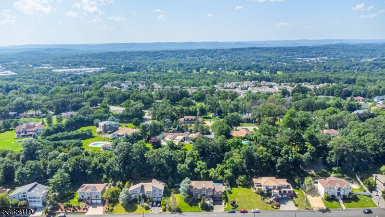44 Columbus Ave | Totowa Boro
Custom Colonial w/ stylish & spacious versatile living options, beautiful newer features & located in one of the most desirable neighborhoods Dey Hill Farm Estates. Beautifully maintained 5BR, 4.5BA home. First floor: Elegant layout w/ a 2 story foyer, lrg formal living rm, & a generously sized family rm w/ a marble fireplace. Newer kitchen w/ lrg Center Island, granite counters, ss appliances, custom cabinetry, & breakfast rm w/ direct access to the backyard. All open to a beautiful dining rm w/ custom built in cabinetry. Bonus rm w/ wall of closets for additional BR or playroom. First floor suite: lrg BR w/ adjacent full bath & laundry rm. Second floor: primary suite offers a walk-in closet, sitting vanity dressing area, skylight, & newer spa bathroom: double vanity, & oversized shower. Inviting landing w/ 3 additional BRs & lrg bath w/ double sinks, shower & jetted tub. Full finished basement w/ easy ground floor access. Newer kitchen, BR, full bath, laundry area, rec rm, & an additional BR for office or den. Additional attributes: Incredible for entertaining, very well maintained, hardwood floors, huge garage, lots of storage, recessed lighting, multiple skylights, views of NYC, balcony to enjoy the July 4th fireworks, tons of windows & natural light. Newer: roof, 2 C/As & powder rm. Enjoy the outdoors: fenced backyard, above-ground heated pool, hot tub spa, & multiple entertainment spaces. Minutes to all major highways, shopping & restaurants. Close to NYC & NJ Transit. GSMLS 3971604
Directions to property: Totowa Rd to Dey Hill Trl to Battle Ridge Trl to Liberty Ridge Trl to Columbus Ave
