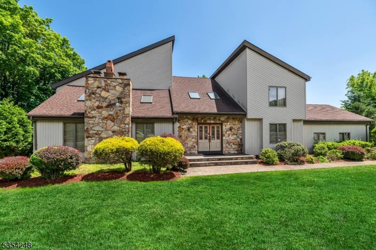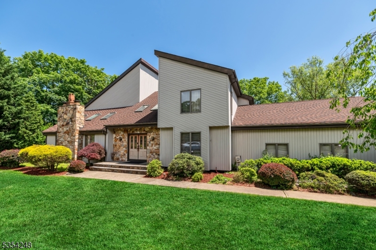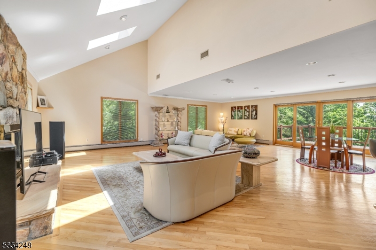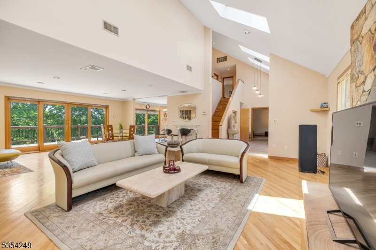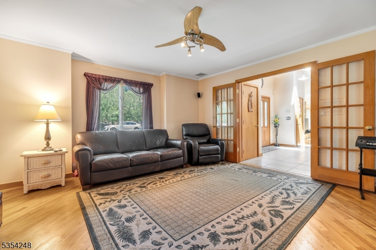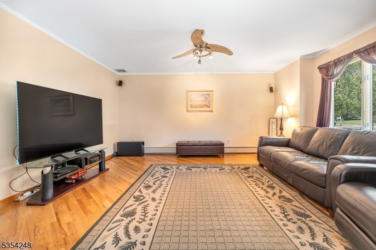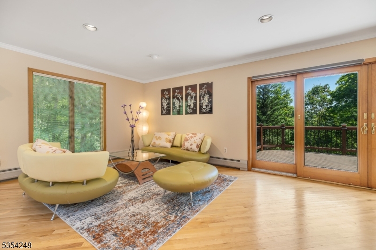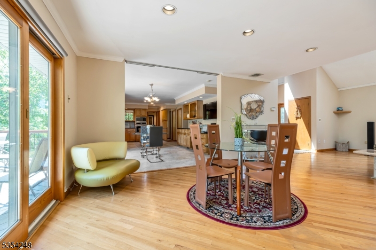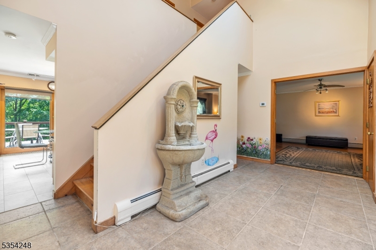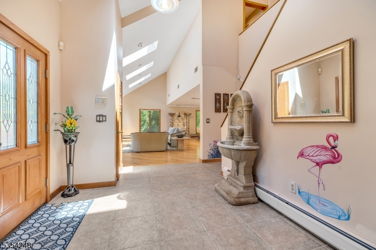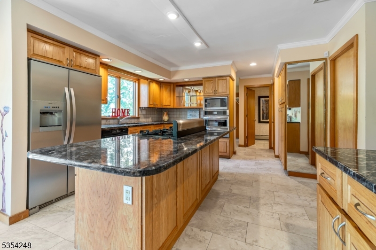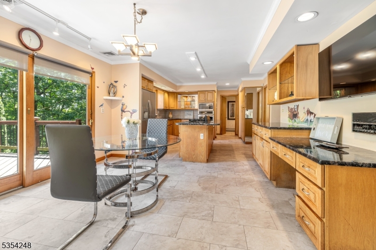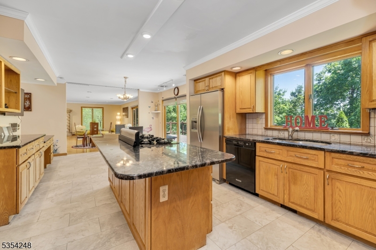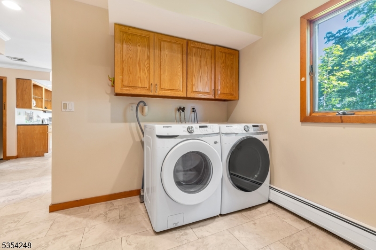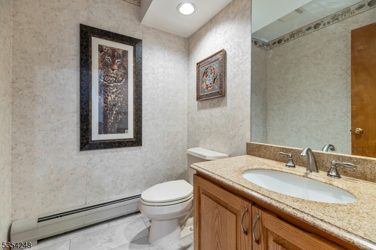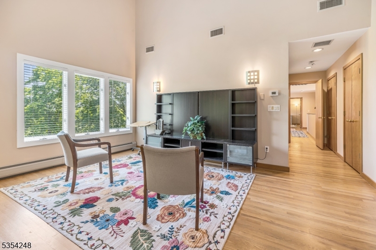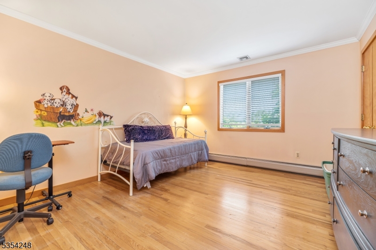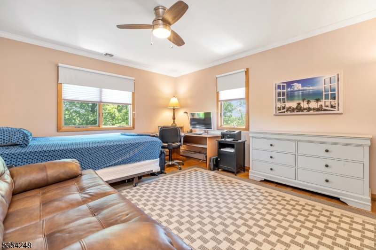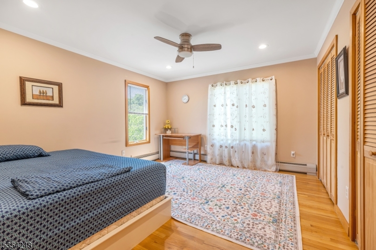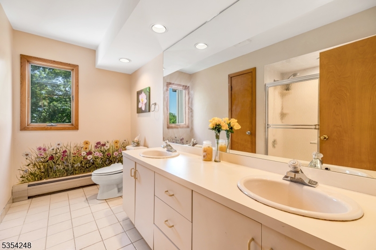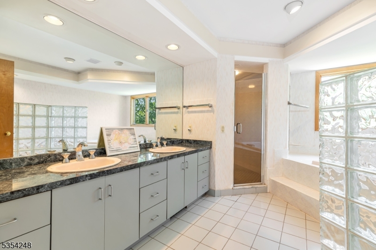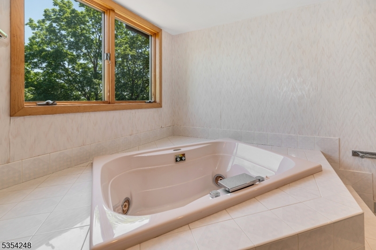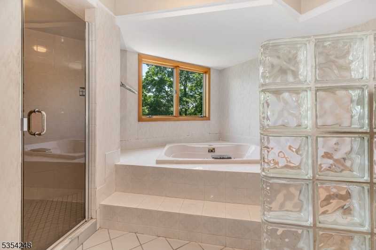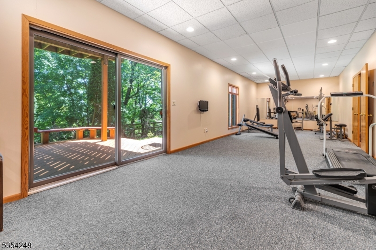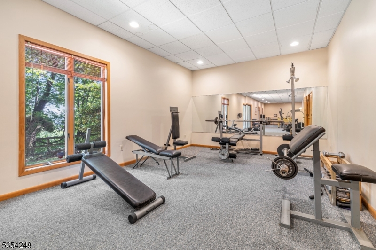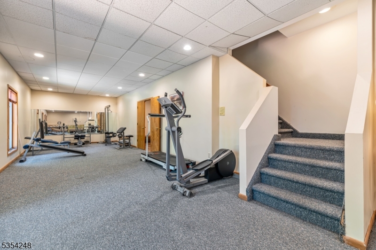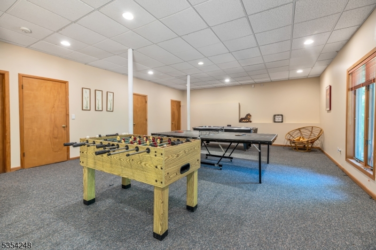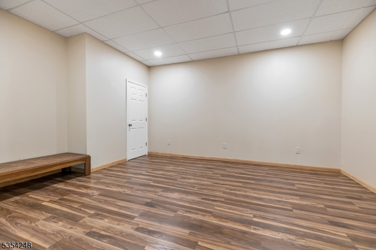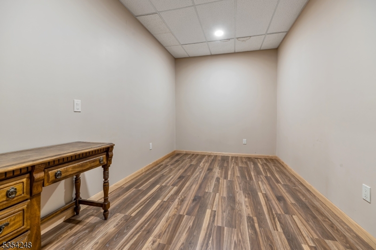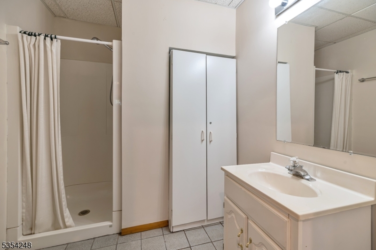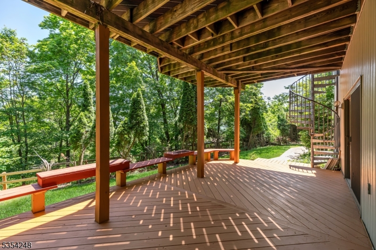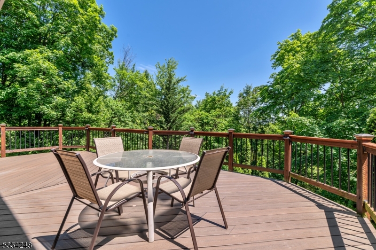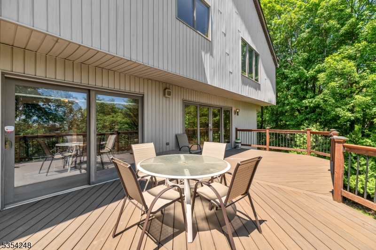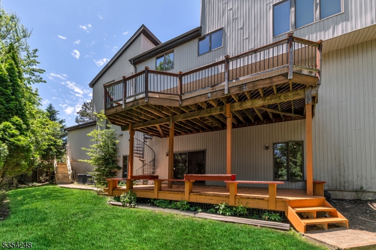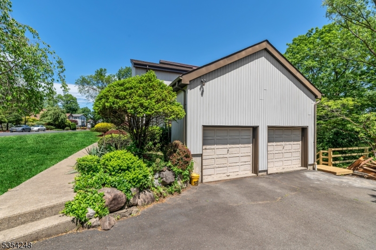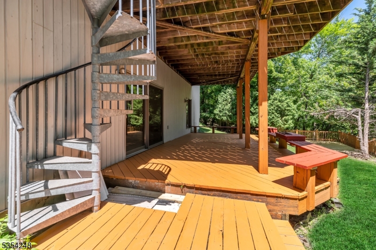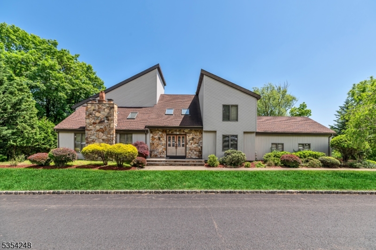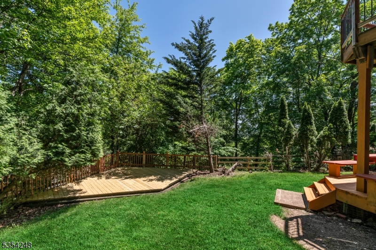81 Columbus Ave | Totowa Boro
Escape to your own private retreat in Dey Hill Estates, this home offers exceptional privacy. 3,520 sq. ft. of living space + an additional 1,700 sq. ft. walk-out ground level, there's plenty of room to live, entertain, & relax. The neighborhood is quiet & inviting perfect for evening strolls & taking in the beautiful views. You'll find a modern design with an open layout, highlighted by a grand foyer that flows seamlessly into an expansive great room, creating a welcoming atmosphere. Only minutes from NYC train/bus, major highways. Fall in love the moment you enter your sun-drenched great room w/ soaring cathedral ceilings, a dramatic stone fireplace, & an open floor plan. Vaulted ceilings throughout & seasonal skyline views of NYC, while gleaming hardwood floors. Oversized kitchen features a center island, tons of counter space, 2 pantries & endless storage. Your primary suite awaits with vaulted ceilings, a full wall of closets, & a spa-like bath boasting a soaking jacuzzi tub & walk-in shower. Generous size bedrooms w/ hardwood floors & deep closets. The versatile walk-out ground level w/ soaring ceilings fitted with a gym, game room, full bath, & 2 additional guest rooms. Transform the space into a wine cellar, home office, or additional bedrooms the choice is yours! Outside, enjoy 3 expansive new decks & lush tree-lined privacy. Oversized 2-car garage, NEW central AC, 4-zone heating, newer roof. This home provides privacy, space, & a welcoming neighborhood feel. GSMLS 3972622
Directions to property: TOTOWA RD TO DEY HILL ROAD TO LOOKOUT PT TO LIBERTY RIDGE TO COLUMBUS AVE
