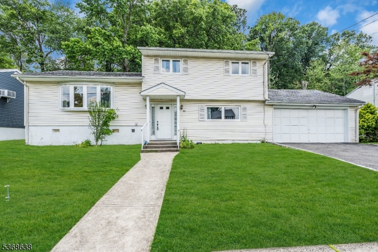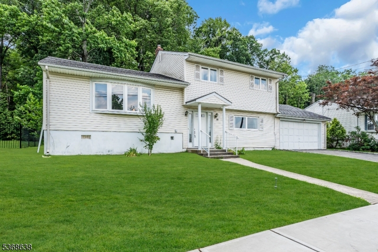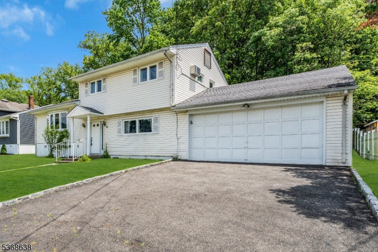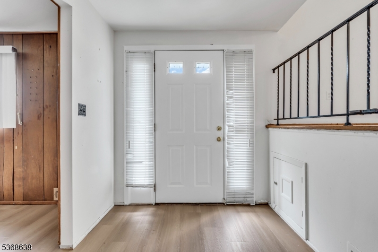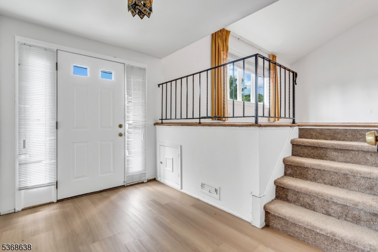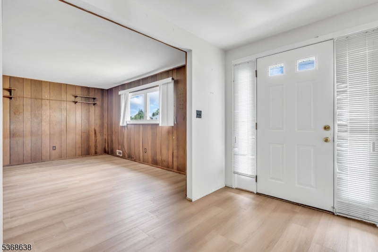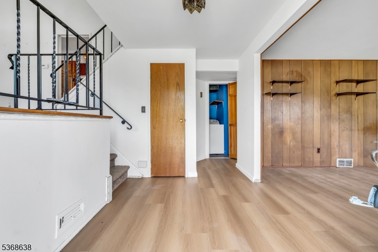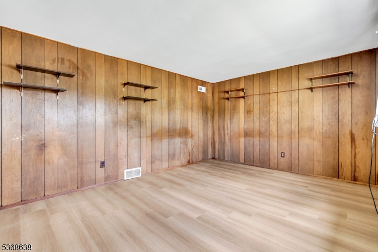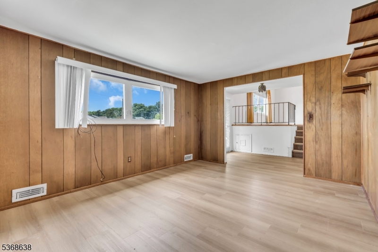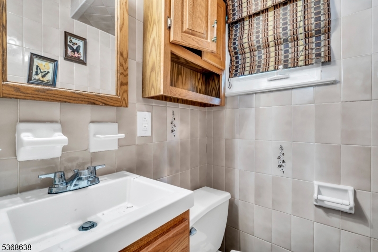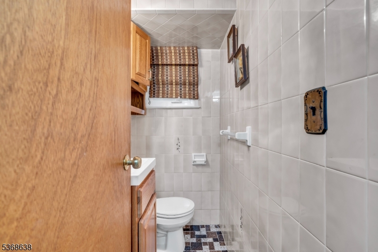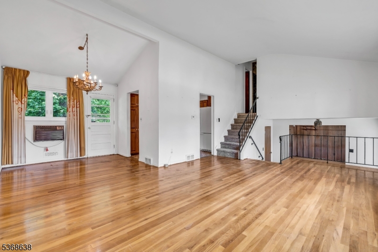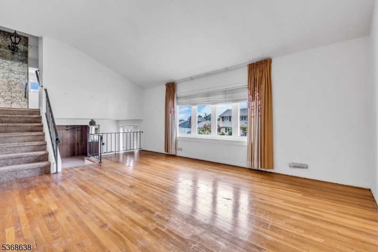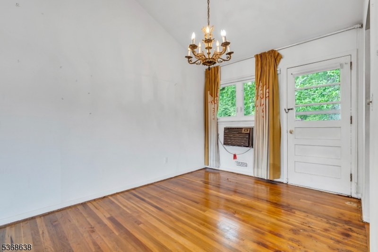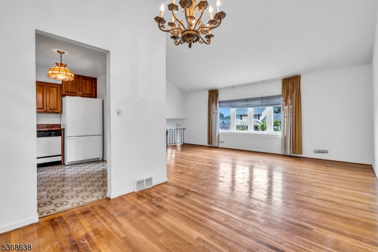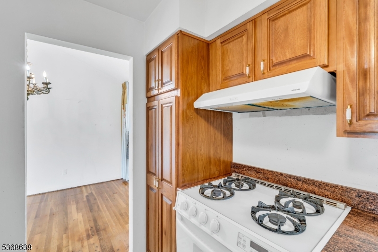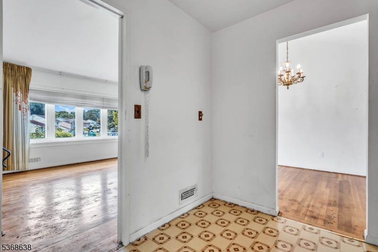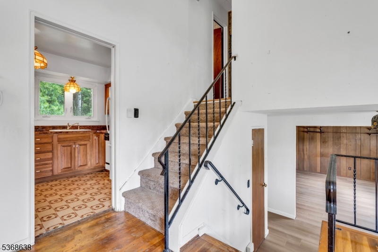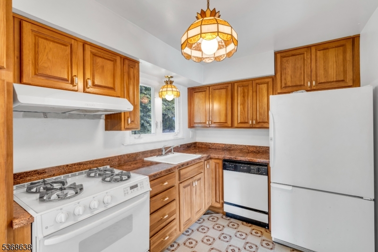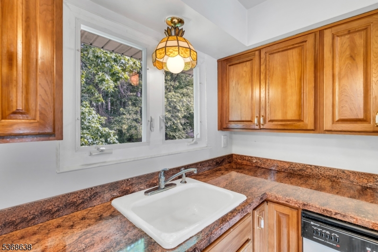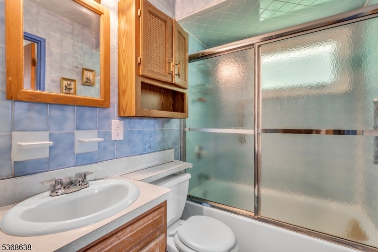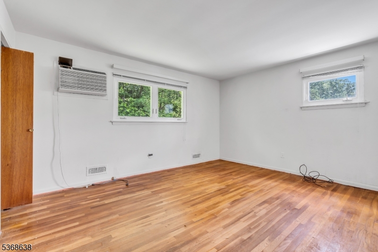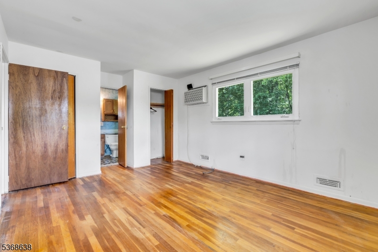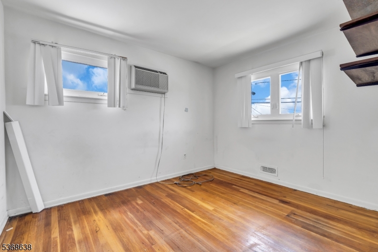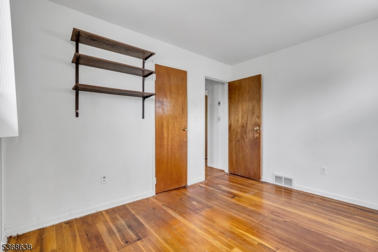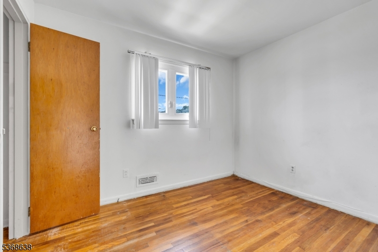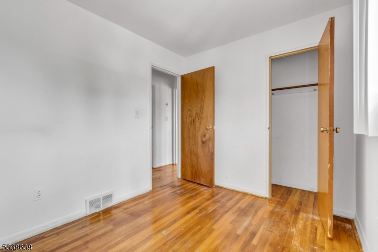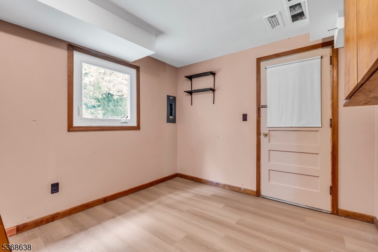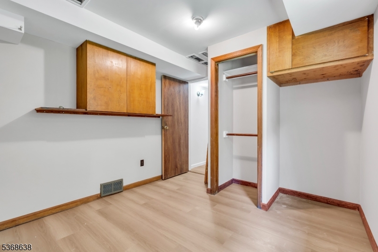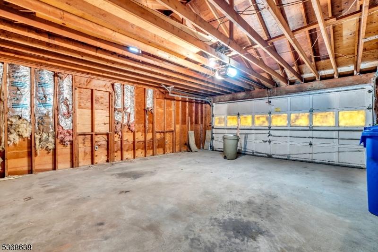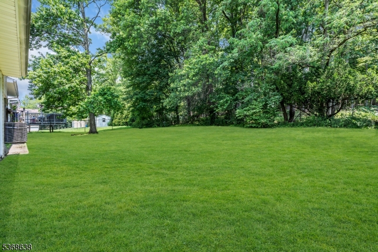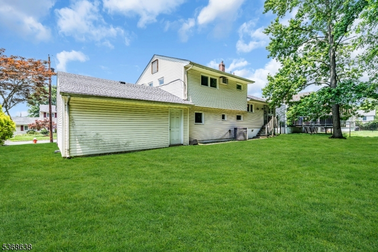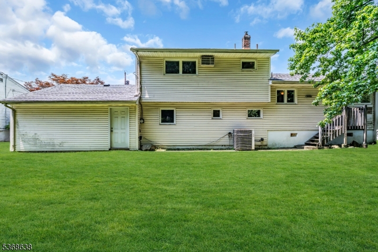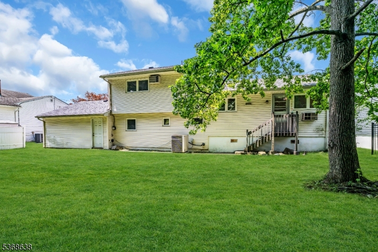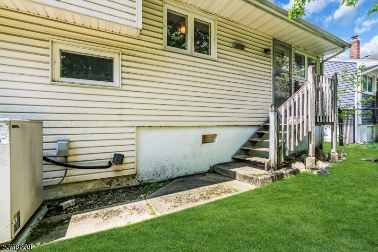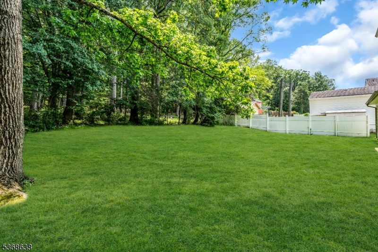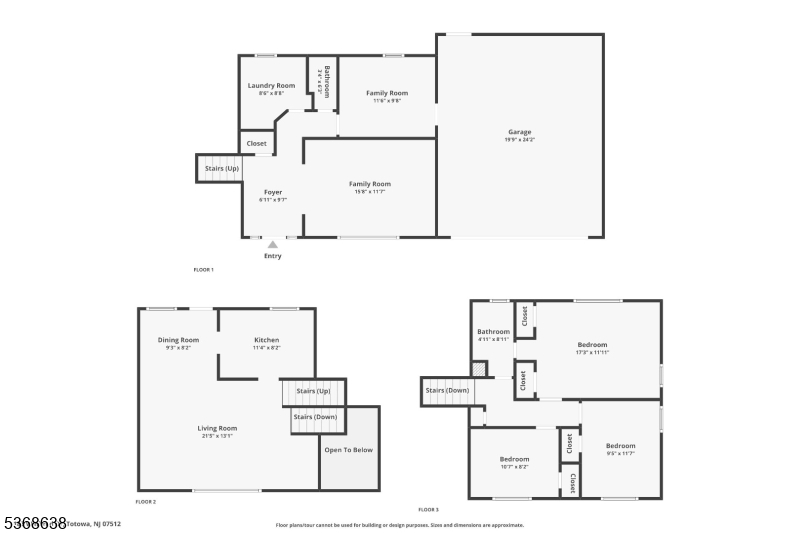183 Winifred Dr | Totowa Boro
Welcome to 183 Winifred Drive, a spacious and well-maintained split-level home nestled in one of Totowa's most sought-after neighborhoods. Featuring 4 generously sized bedrooms and 1.5 baths, this home offers a flexible layout with a blend of hardwood and vinyl flooring, perfect for everyday living and entertaining. The home is move-in ready yet presents the perfect canvas for a new owner to add their own style and updates. With vinyl siding, a Timberline roof, and a two-car garage, the exterior is both durable and low maintenance. The backyard backs to peaceful woods, providing natural privacy and a serene setting rarely found in this location. Enjoy the convenience of being close to major highways, NYC transportation, and top-rated local spots like The Brownstone House for fine dining, Torna's Pizzeria for a casual bite, and Golf Cave or Willowbrook Mall for weekend fun. Take advantage of nearby parks and recreation at Dey Mansion or Garret Mountain Reservation, all just minutes away. Whether you're looking to settle into a welcoming community or invest in a property with long-term potential, this home checks all the boxes with its strong bones, curb appeal, and unbeatable location. GSMLS 3973385
Directions to property: Riverview Dr to N Winifred Dr to Winifred Dr
