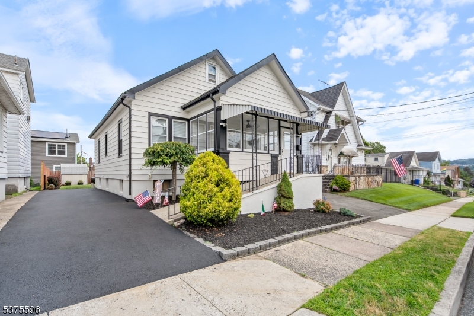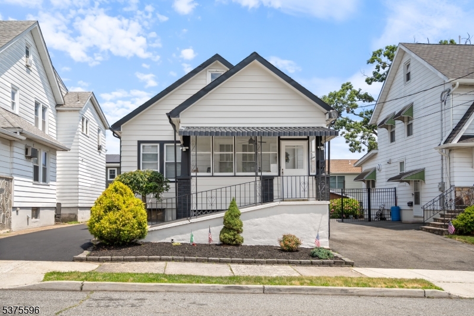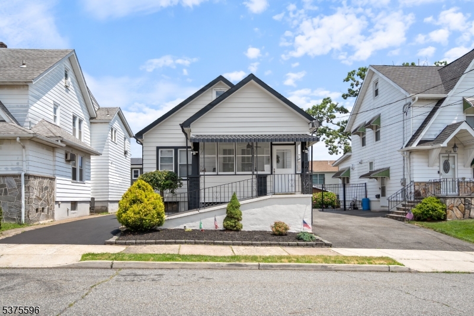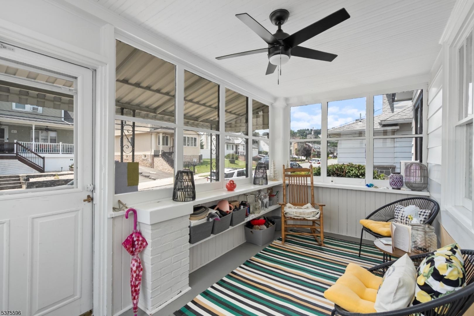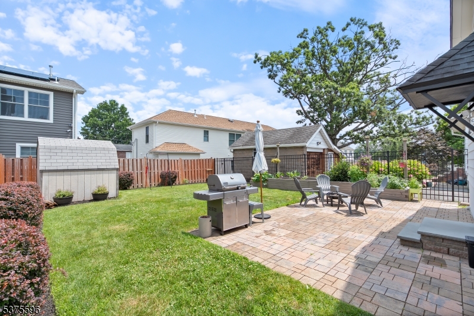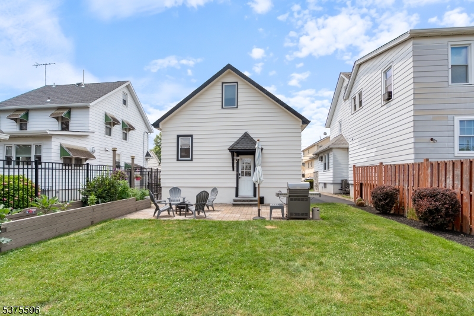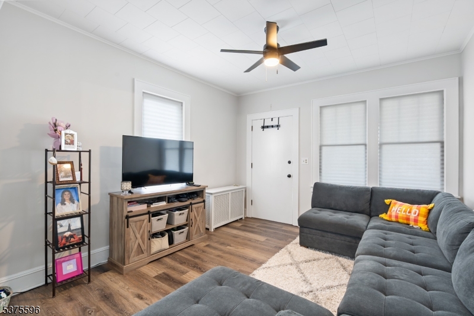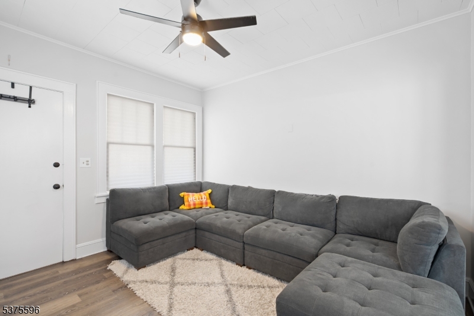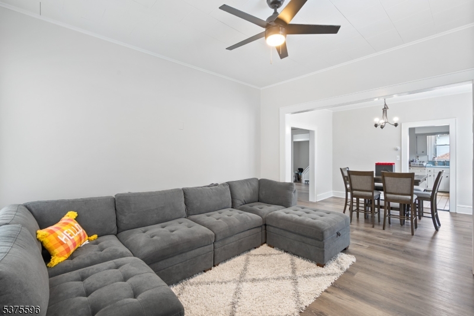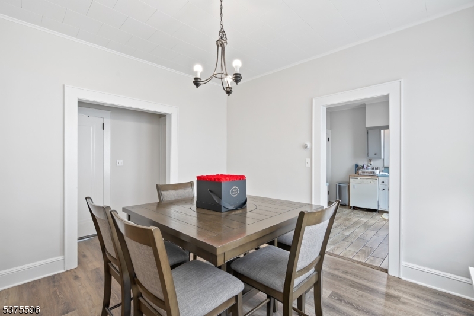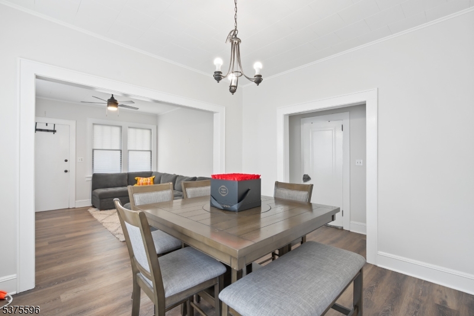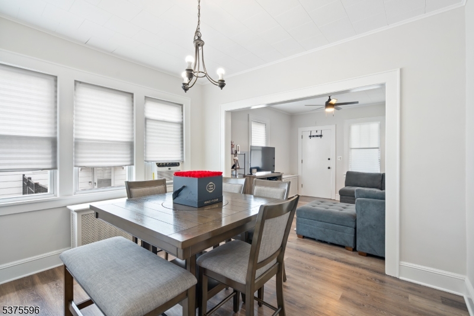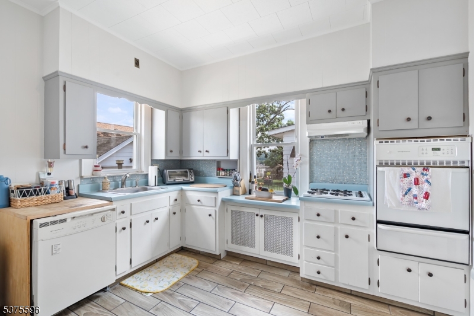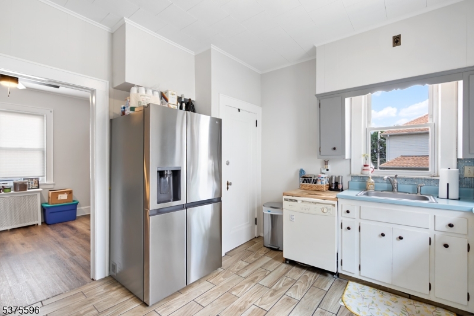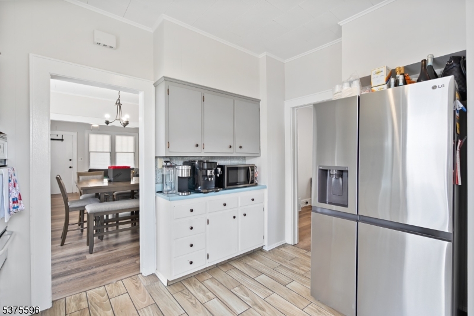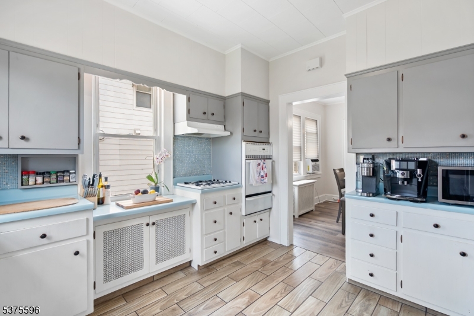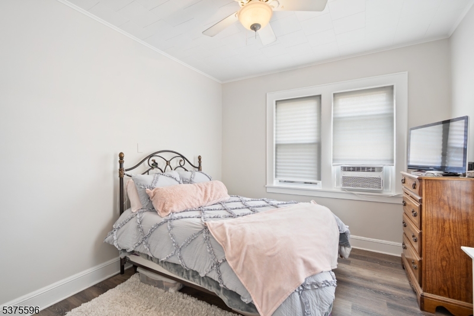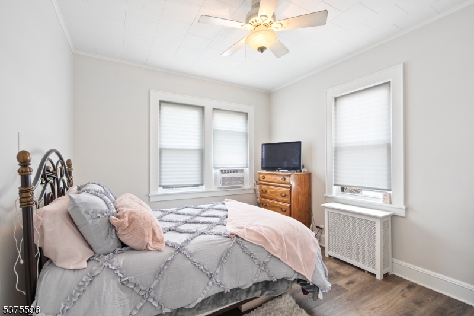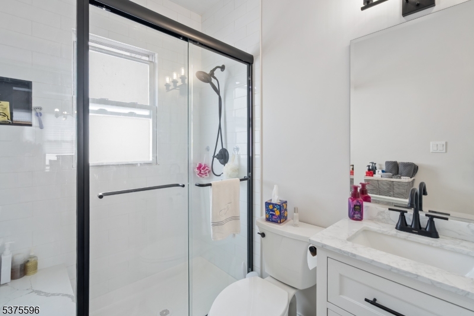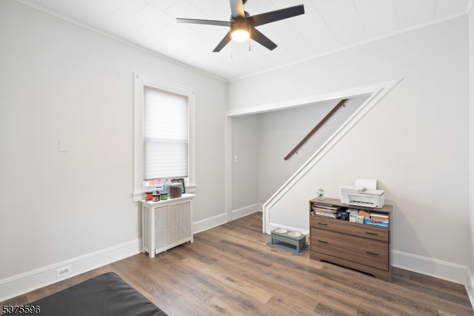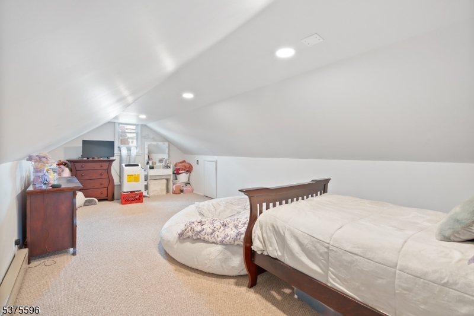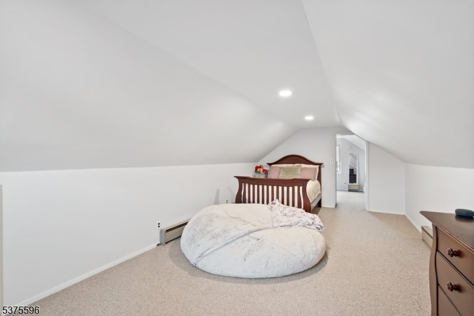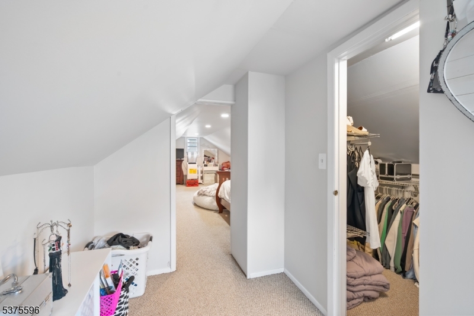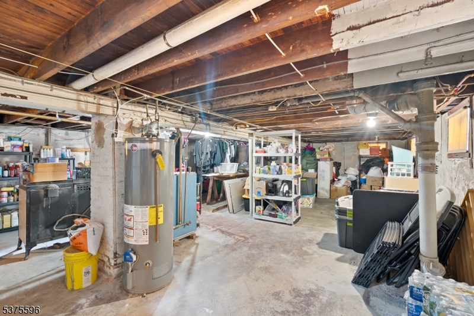44 Hudson Ave | Totowa Boro
Welcome Home! This Beautiful 2 Bedroom 1 Bath Cape Cod is Ready for you to call it Home! Walk in, through a Fully Covered Porch, into a Fully Open Living Room & Dining Room with Wood Floors. Full Kitchen beyond Dining Room that can be used as an Eat In Kitchen. 1st Floor Also includes your Master Bedroom, Completely Renovated Main Bathroom in 2023, and Great Room/Den, which is perfect for reading or Home Office. 2nd Floor features a Large 2 Room Bedroom with Walk in Closet. Step Outside to a beautifully manicured fenced in Back Yard with Storage Shed. Full Unfinished Basement is the Full Length of the Home and current location of the Laundry Room. Use your imagination to finish off the large basement! Refrigerator, Washer, and Dryer bought in 2023. Outside Painted in 2025. Finally, enjoy your Newly Paved Driveway, which can easily park 3 cars, and possibly 4. Don't wait as this property will not last! House being sold in As Is Condition (no known issues). *** Please Note: Sale Contingent upon Seller finding suitable housing. Currently Under Contract on another home. GSMLS 3978995
Directions to property: Union Blvd to Hudson Ave
