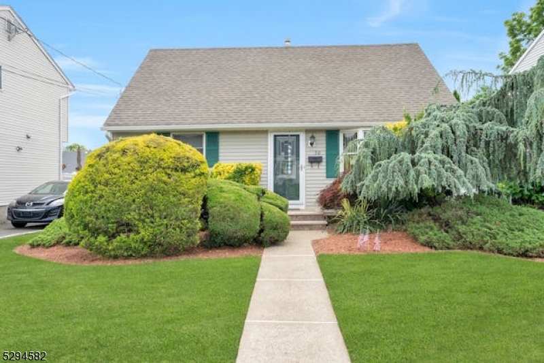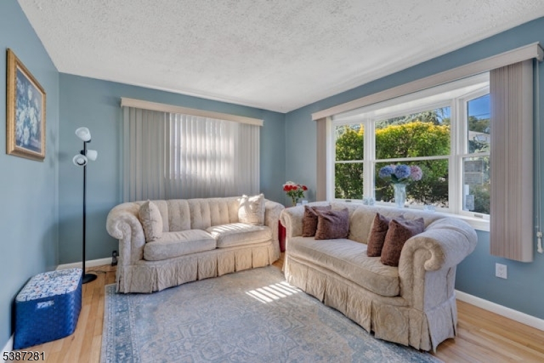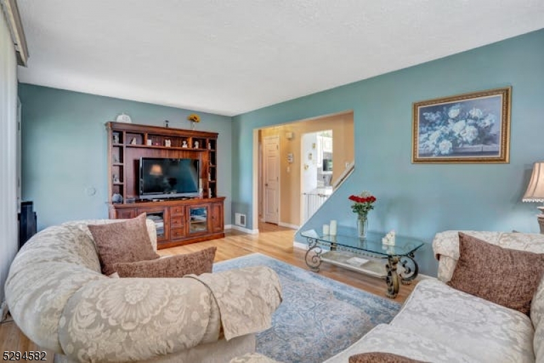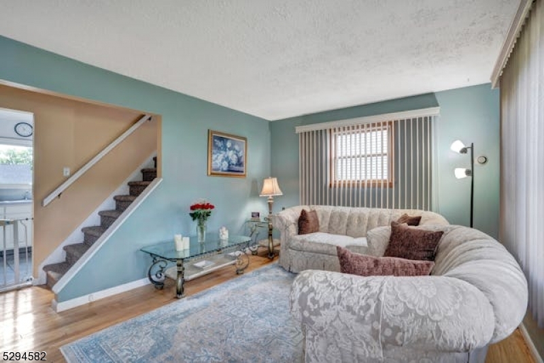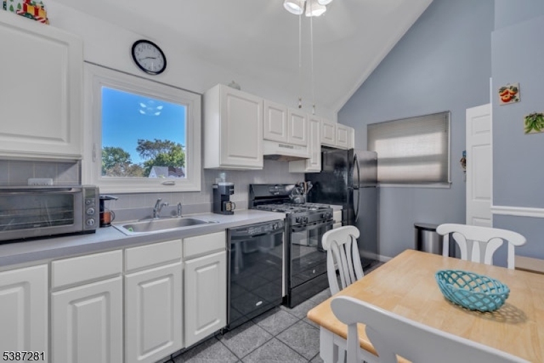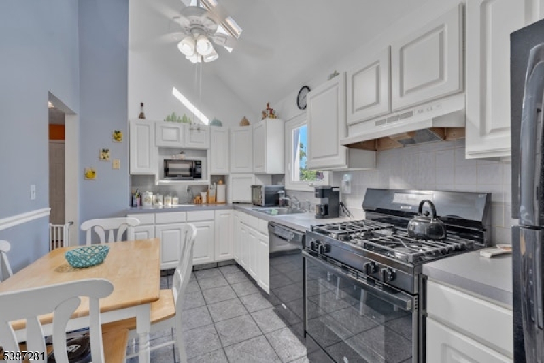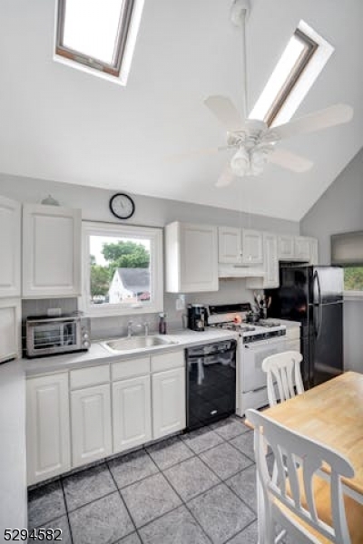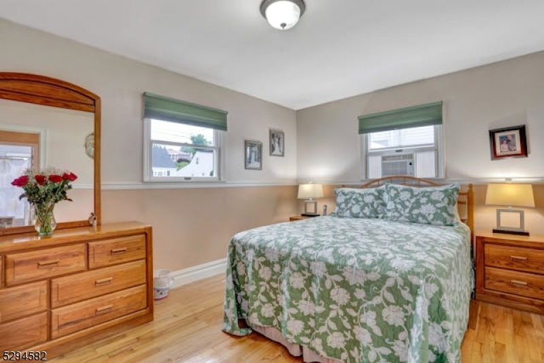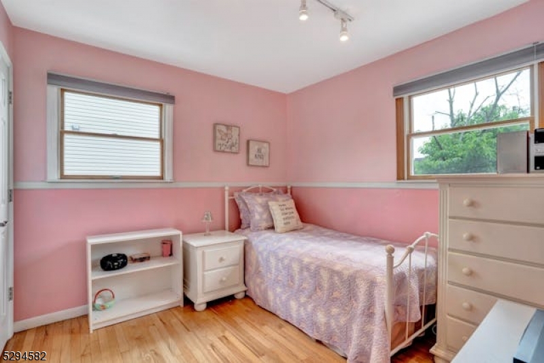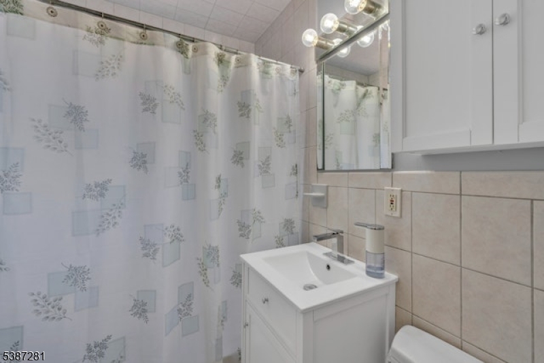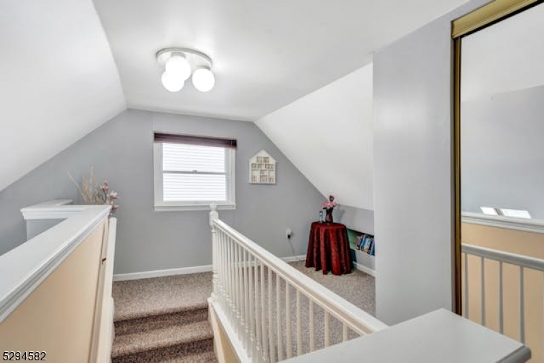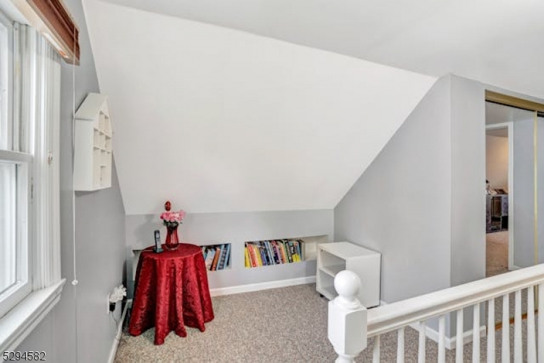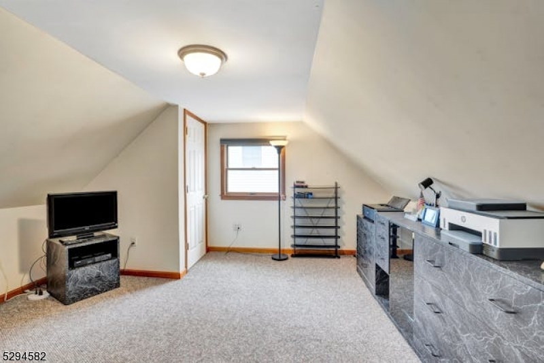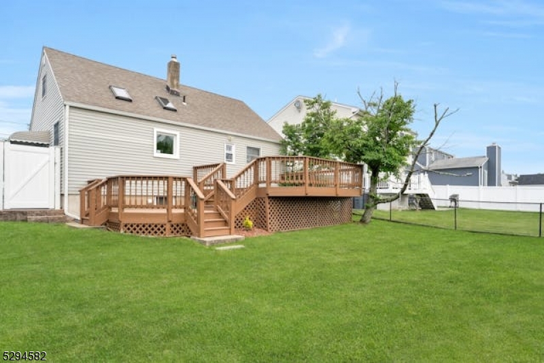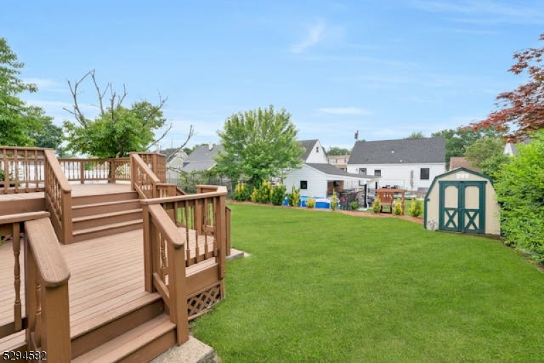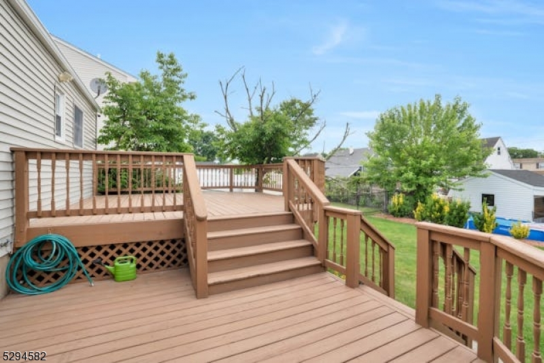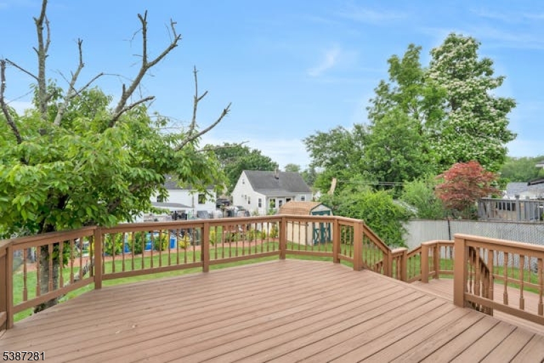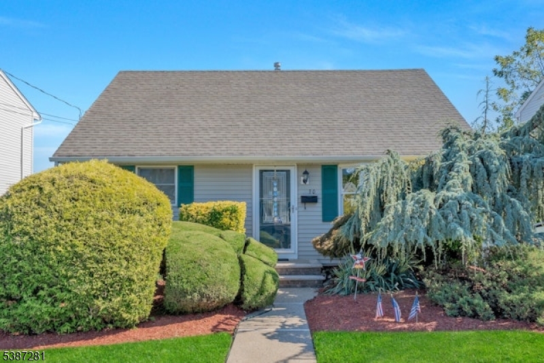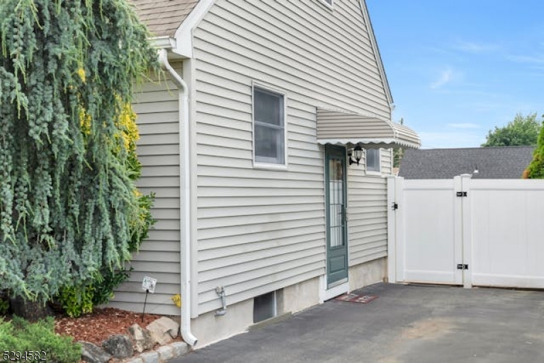30 Hillside Dr | Totowa Boro
Impeccably maintained vinyl sided 1228 sq. ft. cape situated in a much sought after residential neighborhood. As you enter you'll will feel the warmth of this home from the original h/w flrs, &natural sunlight beaming from the LR bay window. The spacious LR flows easily into the vaulted EIK where you'll find ample counterspace, plenty of cabinets, 2 skylights, & CT floor. Primary BR & 2nd BR + full bath complete the 1st floor. Retreat upstairs to a sitting room & 3rd BR. Full, unfinished basement w/laundry area. You can unwind & appreciate the outdoors in your own private fenced in yard w/tiered deck overlooking a beautiful yard, perfect for outdoor entertaining. Newer furnace and hot water heater. Shed included in sale. Resurfaced driveway provides off-street parking for 2-3 cars. This home offers convenience & accessibility with its proximity to schools, parks, shopping, dining, NYC transportation & major highways. Whether you're running errands, commuting, or exploring the area, everything is within reach. Enjoy the benefit of low Totowa taxes. Great ready to be amazed by this home offering so many possibilities, just add your own personal touches and make this home your own! GSMLS 3989039
Directions to property: Union Boulevard to Bogert Street to Hillside Drive
