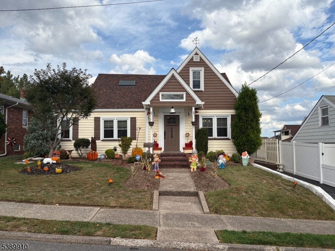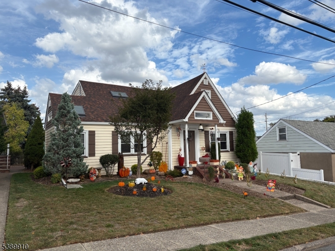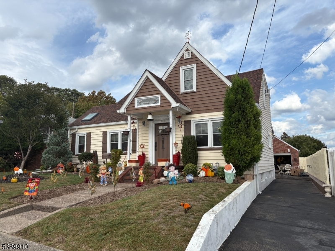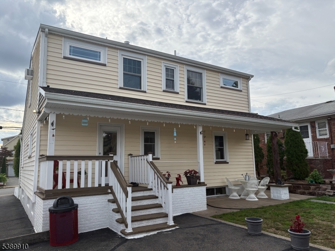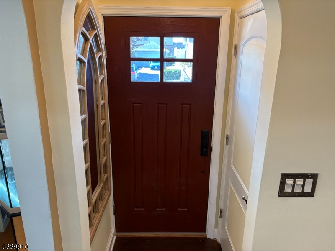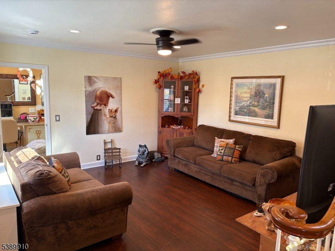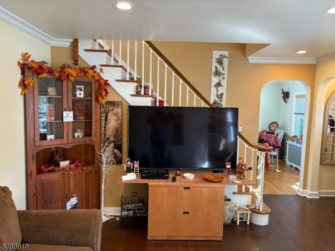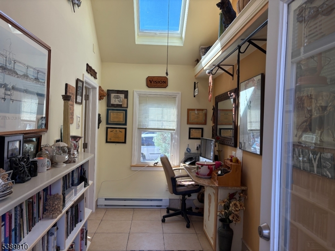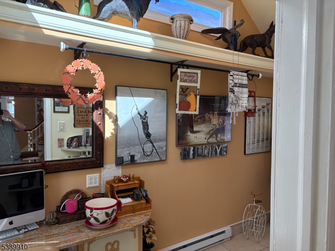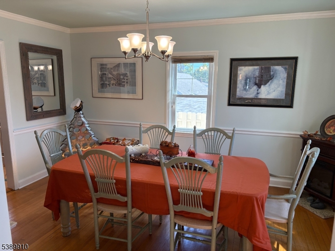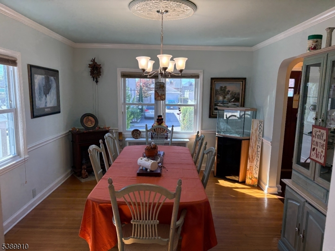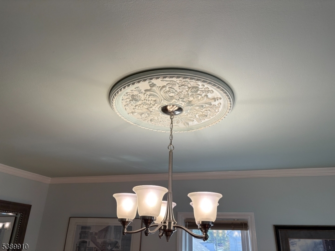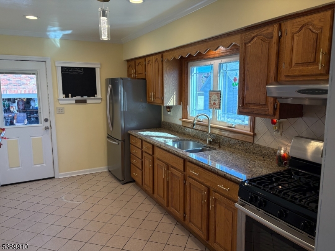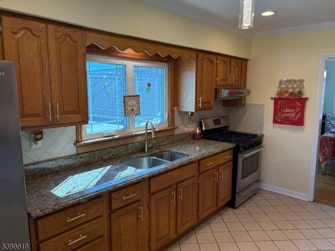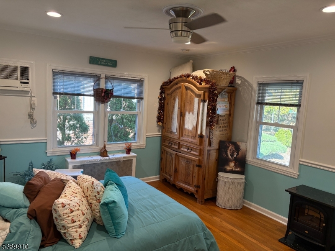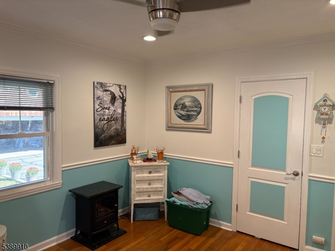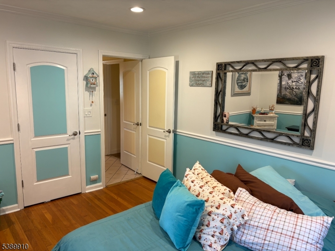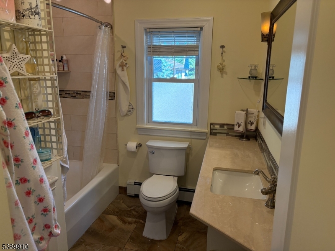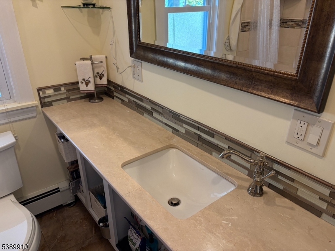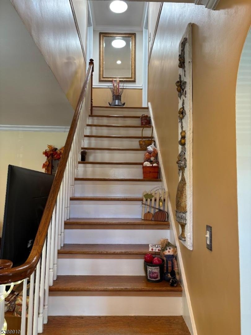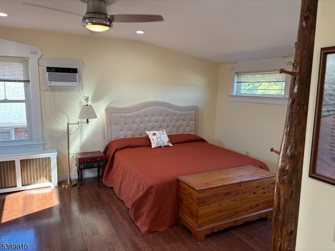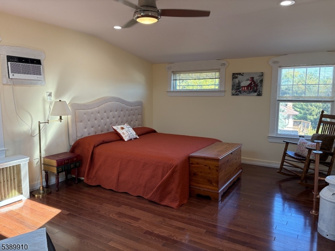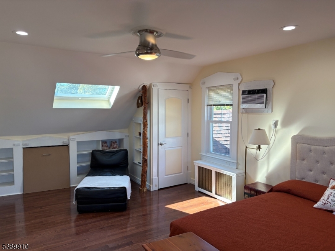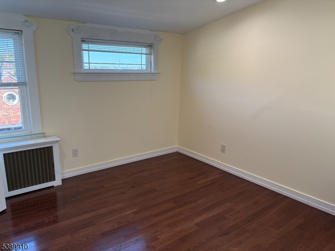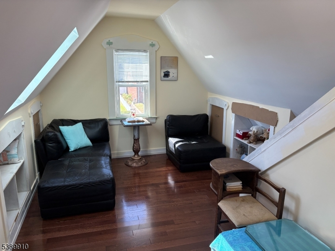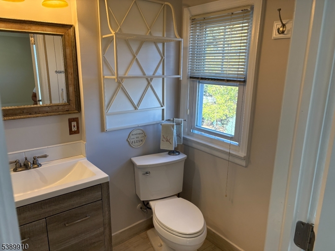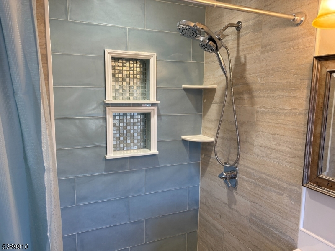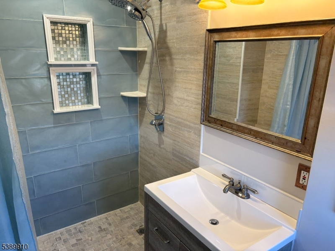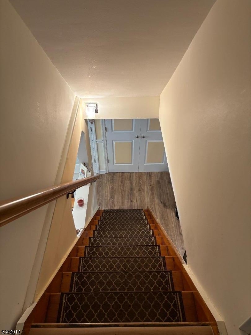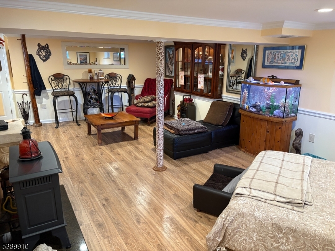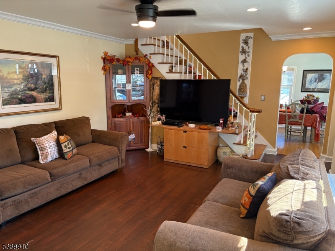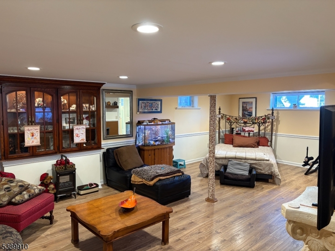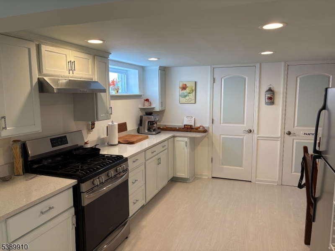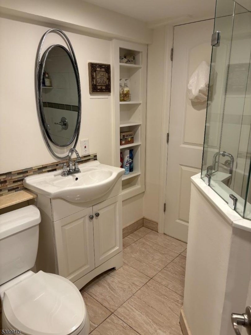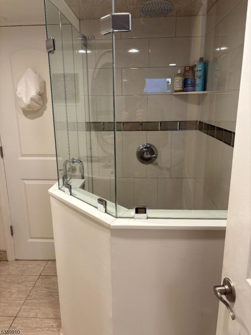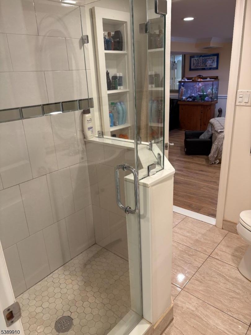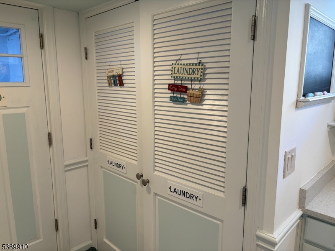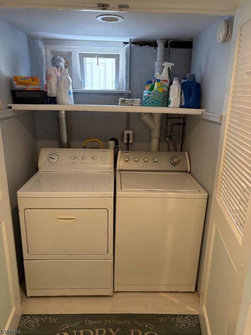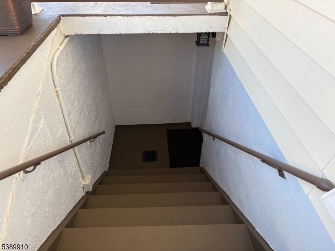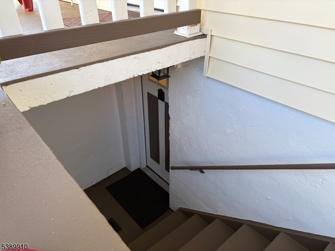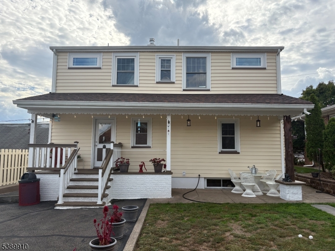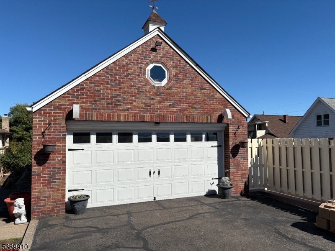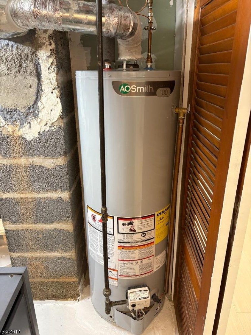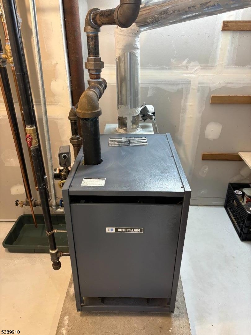12 Tracy Ave | Totowa Boro
Welcome to 12 Tracey Avenue, where craftsmanship and comfort come together in this stunningly renovated 3-bedroom, 3-bath expanded Cape Cod home. Owned and remodeled by a contractor with a true eye for detail, every inch of this property has been thoughtfully updated with quality finishes and modern style. Step inside to find a bright, open living space with gleaming floors, fresh paint, and a welcoming flow that makes you feel right at home. The gorgeous kitchen features modern cabinetry, beautiful countertops, and stainless-steel appliances perfect for everyday living or entertaining guests. Each of the three full bathrooms has been beautifully renovated with stylish tilework and contemporary fixtures. The home's versatile mother-daughter layout offers wonderful flexibility for guests or a private home office setup in a finished basement where you'll find additional finished living space with its own full bath and separate entrance, giving this home so many possibilities. Outside, enjoy a level yard perfect for relaxing, gardening, or summer barbecues. Located on a quiet street in the heart of Totowa, you're close to great schools, parks, shopping, and major highways for an easy commute. This move-in ready home with mother-daughter features will check all the boxes with modern updates, flexible layout, great location and pride of ownership throughout. Come see why 12 Tracey Avenue is the perfect place to call home! GSMLS 3991598
Directions to property: Use GPS; Union Boulevard to Tracy Ave. House on right.
