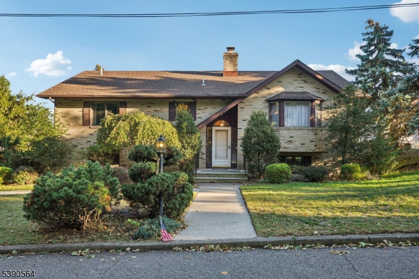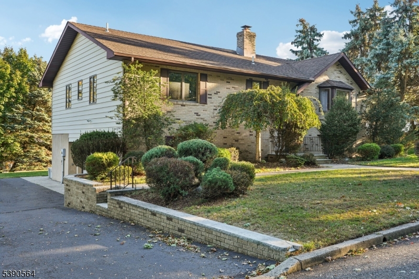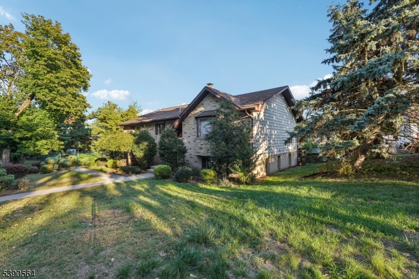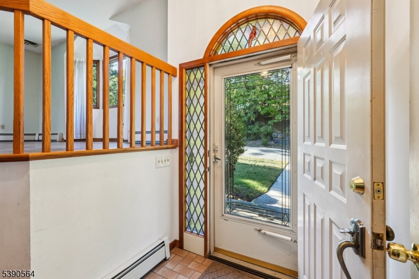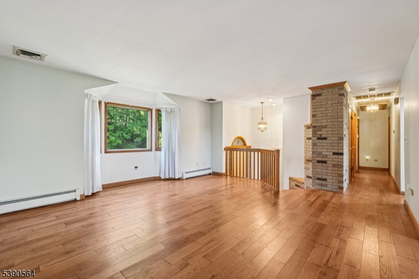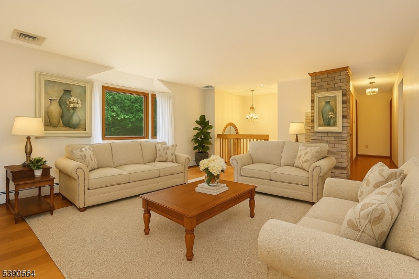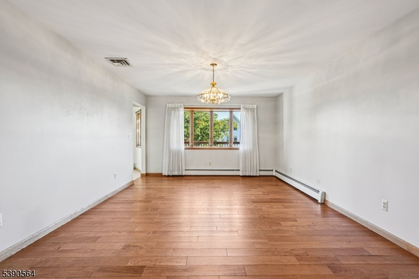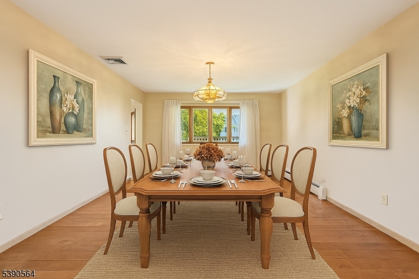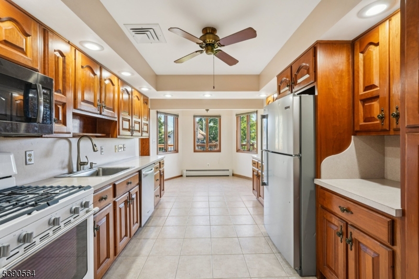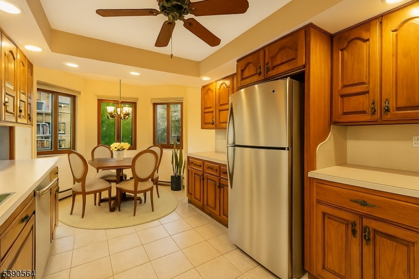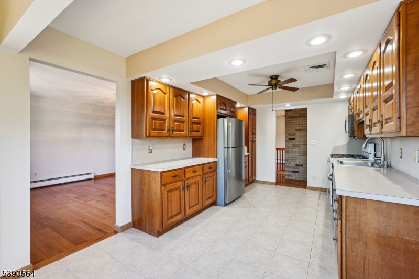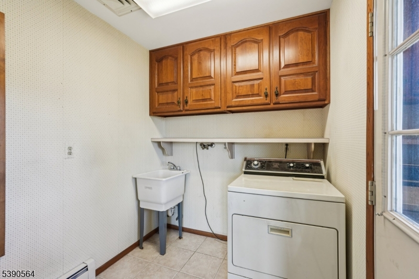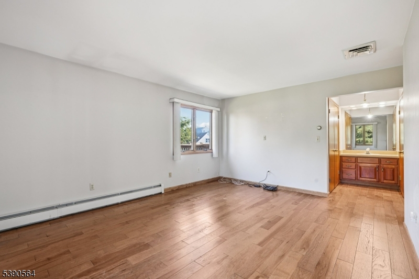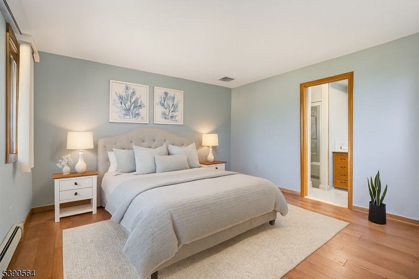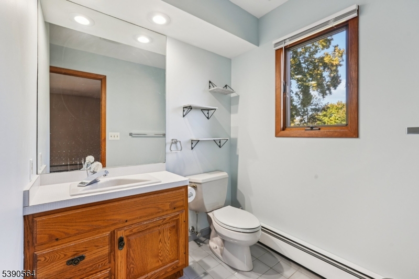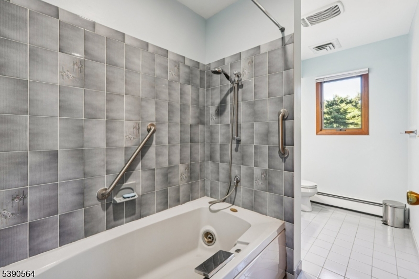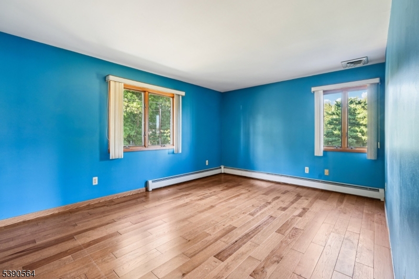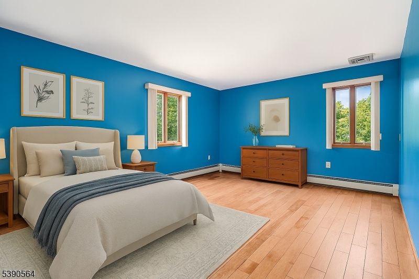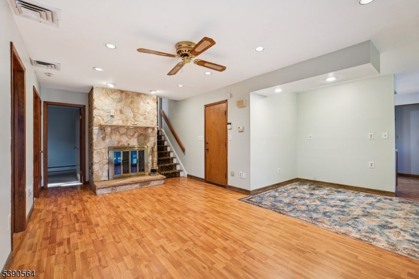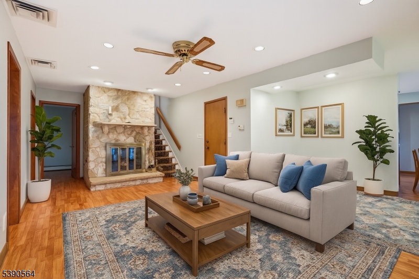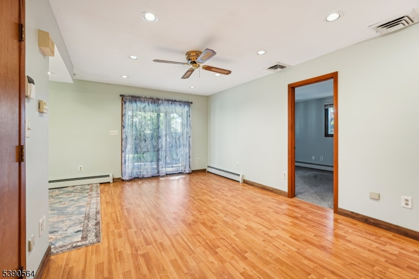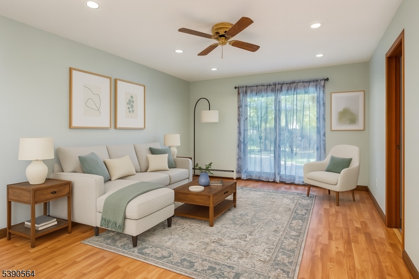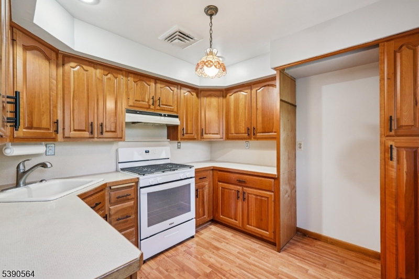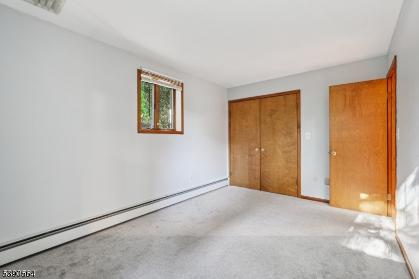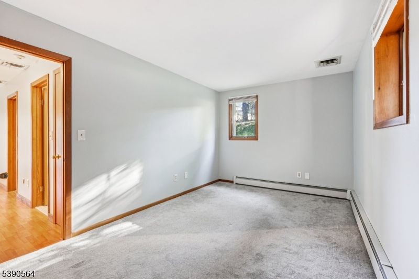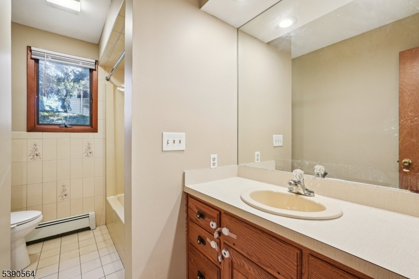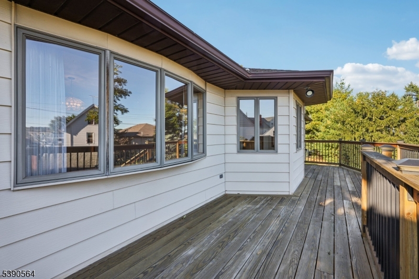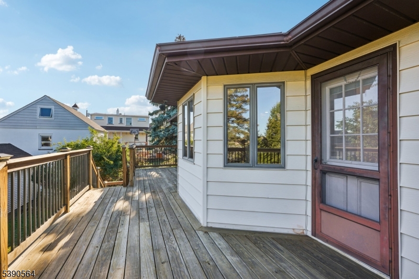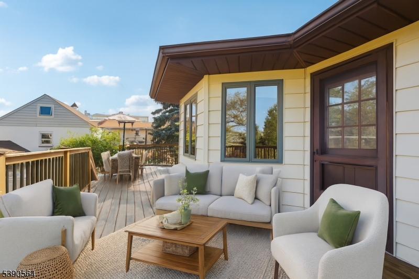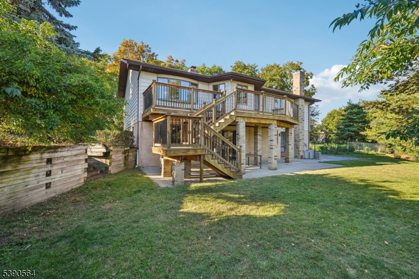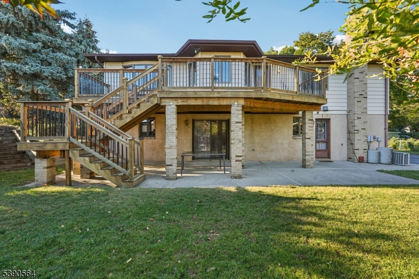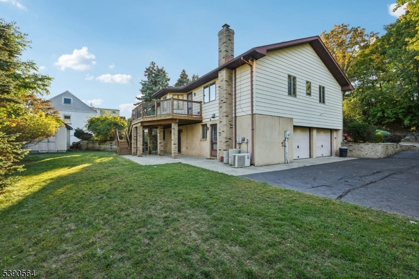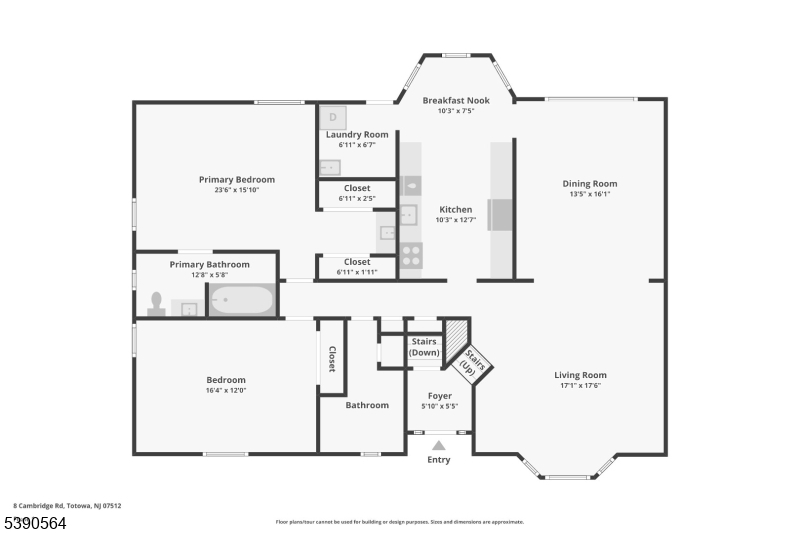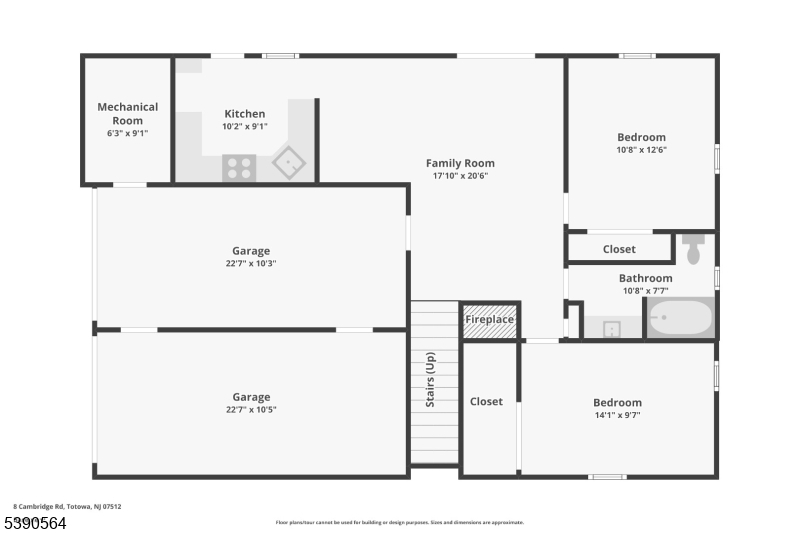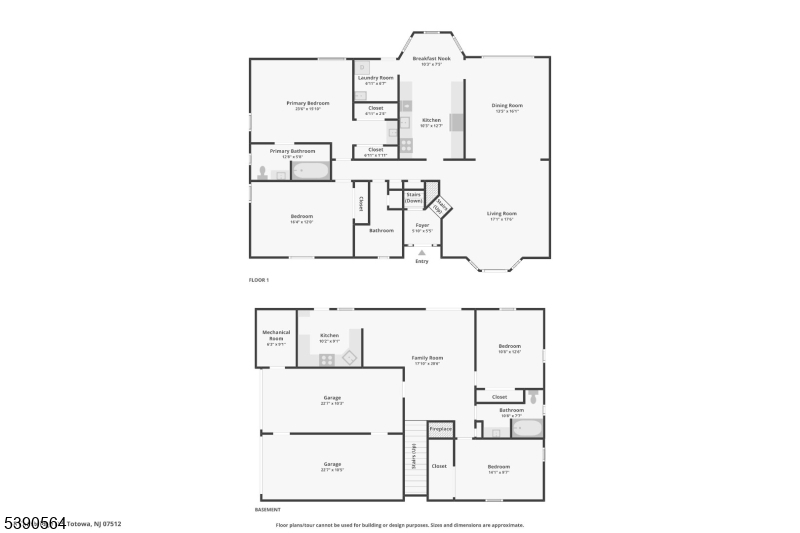8 Cambridge Rd | Totowa Boro
Welcome home to this beautifully maintained 4-bedroom, 3-bath Bi-Level nestled on a manicured lot. This spacious residence offers comfort, flexibility, and convenience for a variety of lifestyles. Step into the inviting entry foyer leading upstairs to the open-concept main living area. The sunlit living room features a large picture window and a welcoming atmosphere ideal for relaxation and conversation. The living room flows effortlessly into the dining room, offering a wonderful setting for intimate meals and lively gatherings. Large cased opening leads into the kitchen, showcasing custom cabinetry, ample counter space, stainless steel appliances, and separate dining area. In the kitchen, you'll find the laundry room for added convenience. First-floor primary bedroom features a large closet, and a private en suite, while a second bedroom and full bath complete this level. The ground floor offers a private in-law suite with its own family room for unwinding, a fully equipped kitchenette with generous cabinetry and counter space, two bedrooms and full bathroom an ideal setup for guests. From the kitchen, step out to the rear deck, perfect for outdoor grilling and al fresco dining, leading down to a patio overlooking the expansive backyard. Ample backyard for gardening, play, or entertaining. Two-car attached garage and generous driveway parking complete this wonderful home, located close to NYC transportation, shopping, and dining. GSMLS 3992648
Directions to property: Union Boulevard to Tracy Avenue to Cambridge Street
