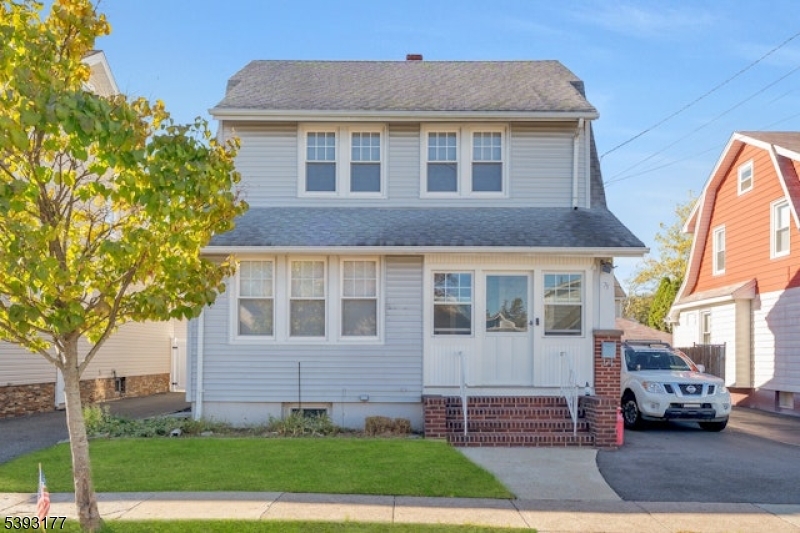75 Scrivens St | Totowa Boro
Lovingly owned and well-maintained side hall colonial filled with timeless character and beautiful oak trim, featuring modern upgrades, generous room sizes and plenty of natural light makes this home a perfect blend of comfort, style and functionality. Upon arrival, you will be greeted by an inviting enclosed front porch which is a great spot to enjoy your morning coffee or unwind after a long day. Step into the spacious formal LR with cozy, decorative fireplace that enhances the home's warmth and charm. Formal DR allows you and your guests to create lifelong memories, updated EIK has an abundance of cabinets, tile floor, s/s appliances and skylight, half bath for convenience, and den/office complete the first level. Retreat upstairs to the primary bedroom, main bath, 2 additional bedrooms and access to attic space that can be transformed into a playroom, gym our whatever your needs call for. Side entrance gives access to the yard, making outdoor living a breeze. Full, unfinished basement adds room to expand. Low Totowa taxes. Located near schools, dining, shopping & quick ride to most major highways in just minutes. Enjoy the ease of a long driveway for off-street parking and detached garage provide ample parking as well as storage. Backyard is ideal for relaxing or entertaining. Replacement windows, hardwood floors, recessed lighting. stained glass window. A true gem with curb appeal! Home is move-in-ready and is waiting to welcome you home. GSMLS 3994181
Directions to property: Totowa Road to Scrivens Street
























