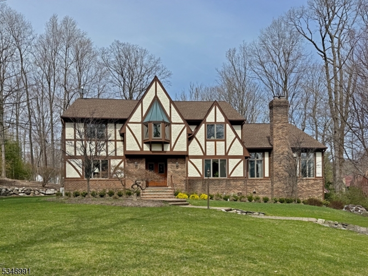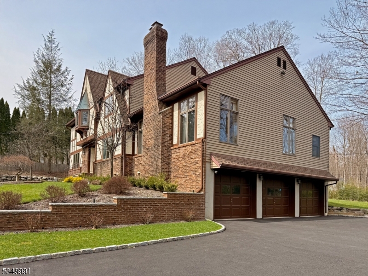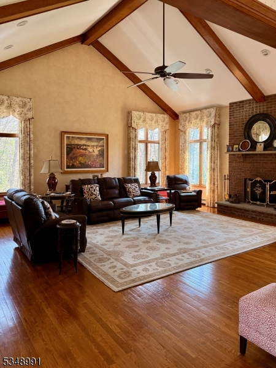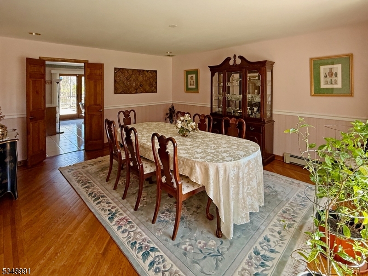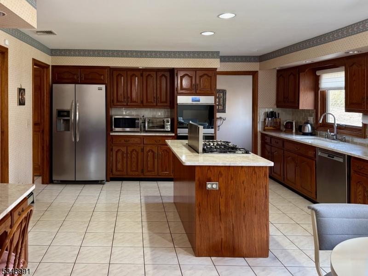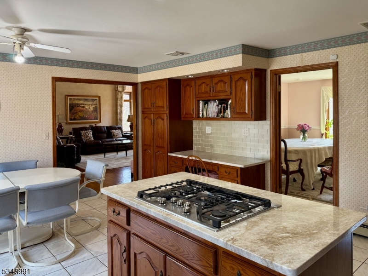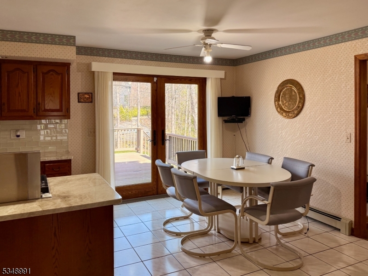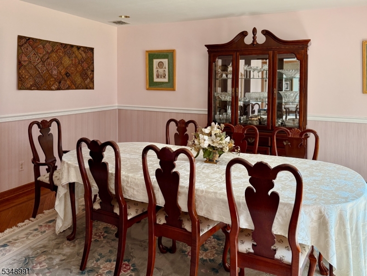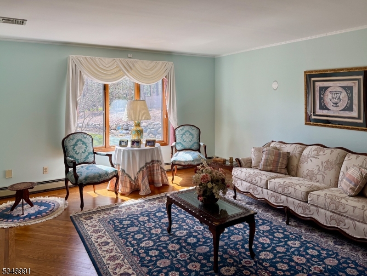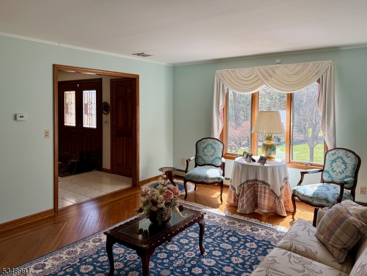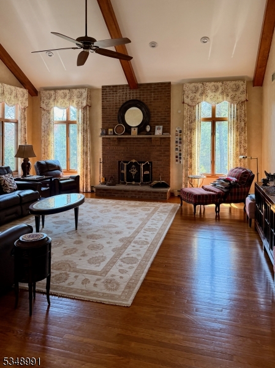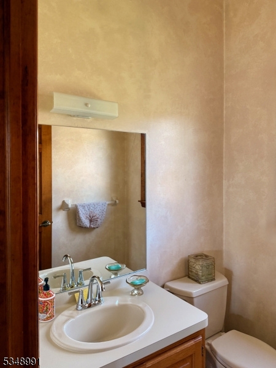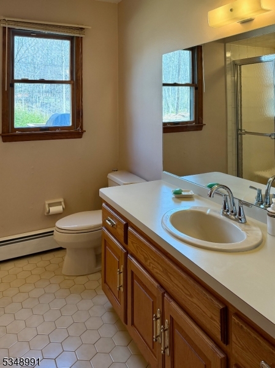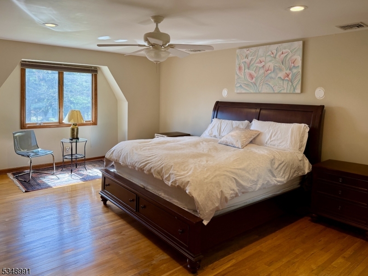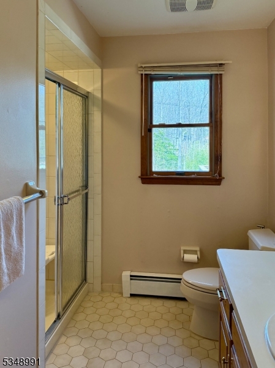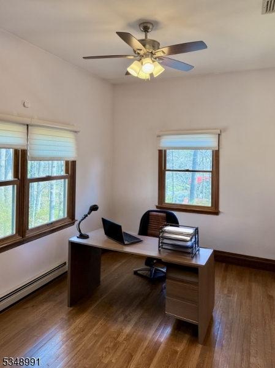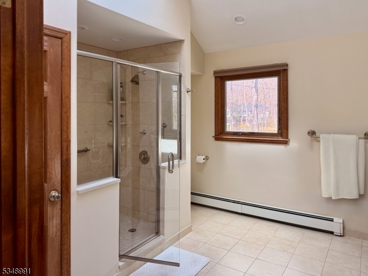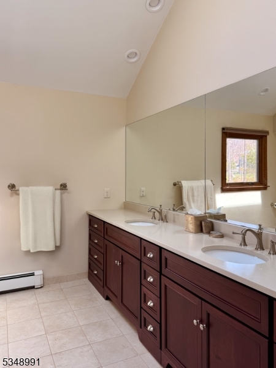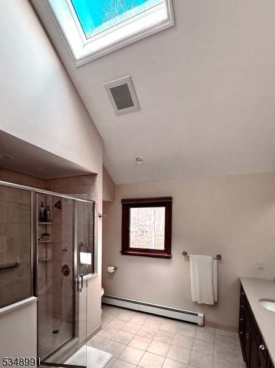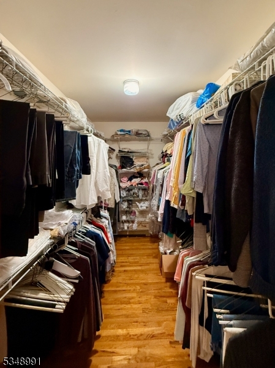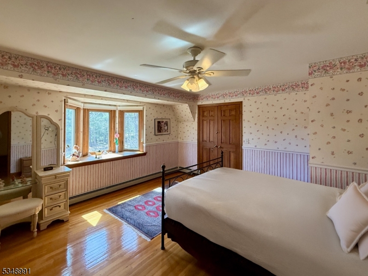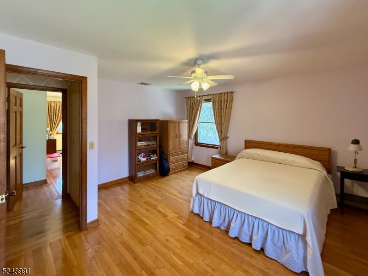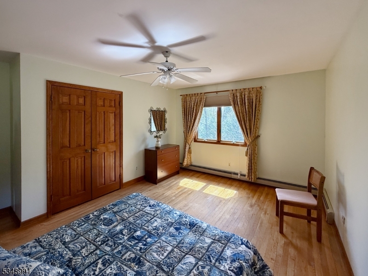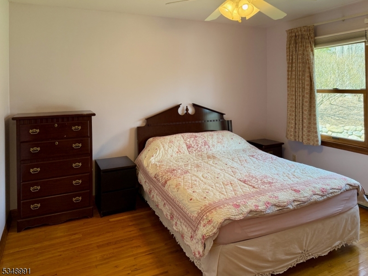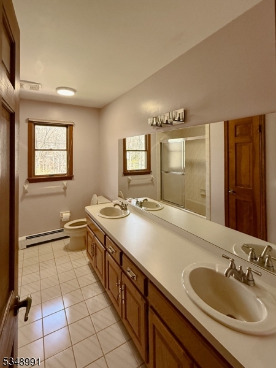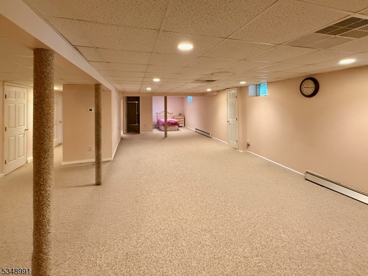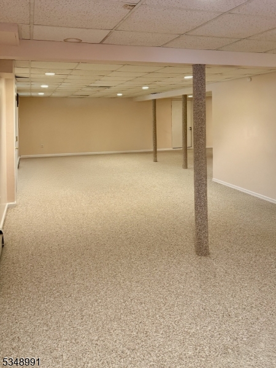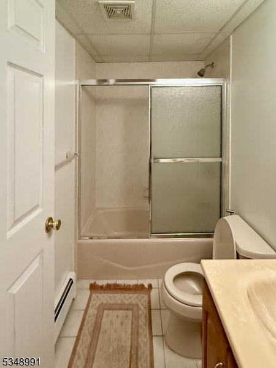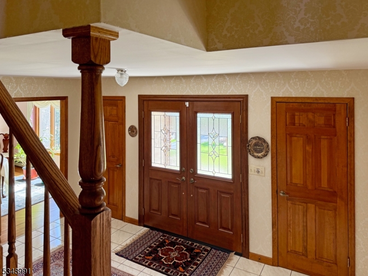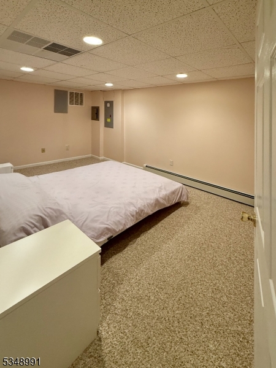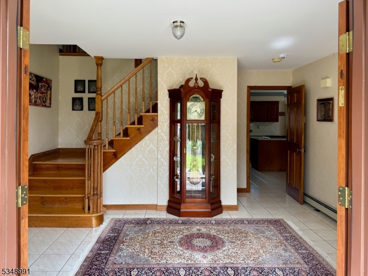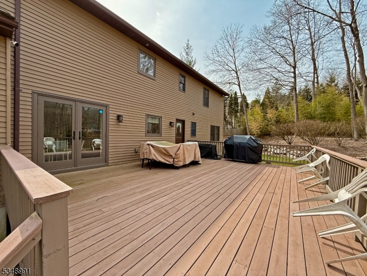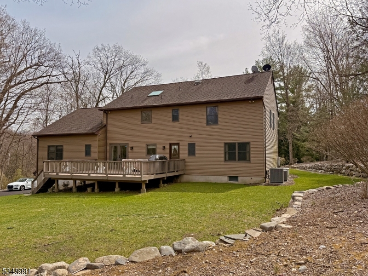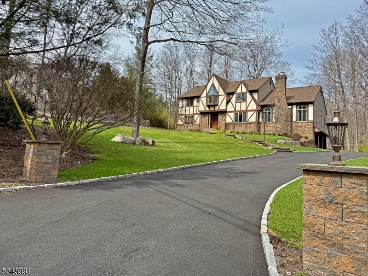7 Hillside Ave | Upper Saddle River Boro
EXCEPTIONAL LUXURY IN UPPER SADDLE RIVER! Privately set on 1.09 manicured acres, this meticulously maintained 6 BEDROOM, 5.5 BATH residence offers over 3,750 sq ft of sophisticated living space in one of the town's most desirable neighborhoods.Step into the stunning GREAT ROOM where a dramatic fireplace and soaring ceilings create the perfect gathering space. The recently REMODELED CHEF'S KITCHEN is a showstopper, with custom cabinetry, self-cleaning electronic smart double oven, gleaming latest QUARTZITE countertops, and top-of-the-line STAINLESS STEEL appliances. Sliders open to an expansive attached DECK perfect for seamless indoor-outdoor living and entertaining. The main suite is a true retreat, featuring a spa-like bathroom with VAULTED CEILING, SKYLIGHT, and luxurious finishes. Plus, all bedrooms are furnished with ceiling fans. Throughout the home, you'll find richly toned WOOD and elegant TILE FLOORING, thoughtfully chosen for both style and durability. Each of the five spacious bedrooms offers comfort and privacy. Additional highlights include a fully-carpeted FINISHED LOWER LEVEL with full bath, an oversized 3-CAR GARAGE, plus extraordinary storage throughout and FULL HOUSE GENERATOR. Adding to the home's appeal, select rooms feature custom blinds and designer drapes. Smartly designed, tastefully upgraded, and move-in ready this is refined living at its best. A rare find in a prime location! GSMLS 3955178
Directions to property: From Rt. 17N, take Lake St. exit. Turn right on Lake, left on E. Saddle River Rd. Go 1 mi, then righ
