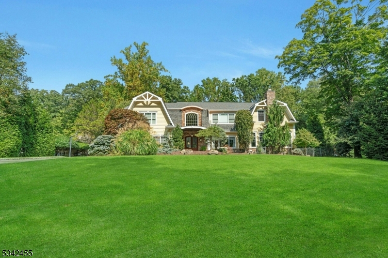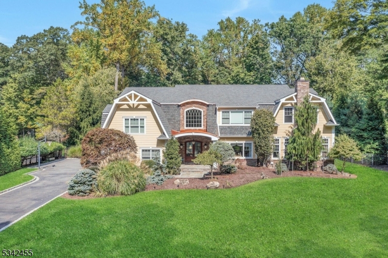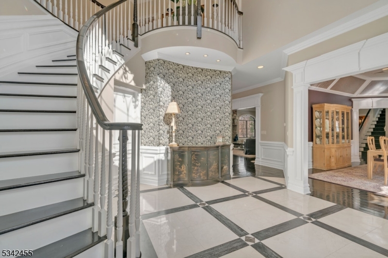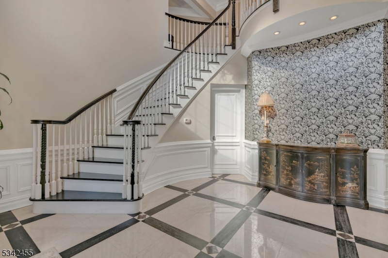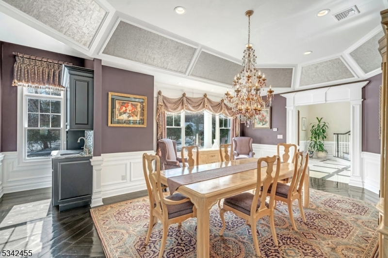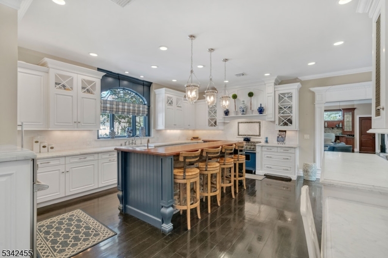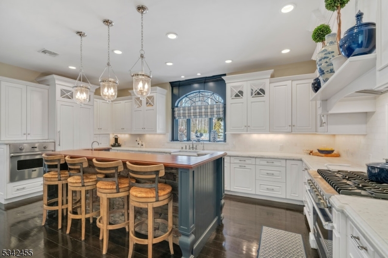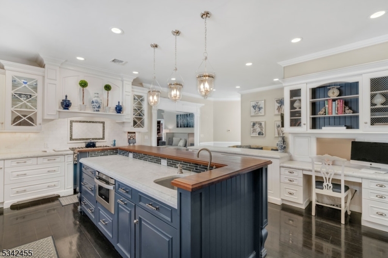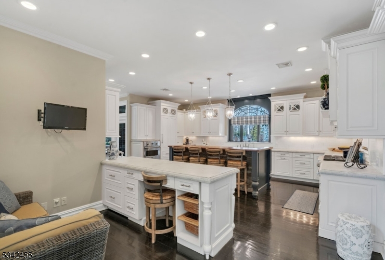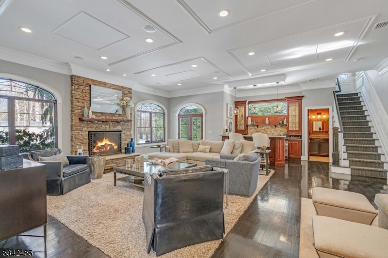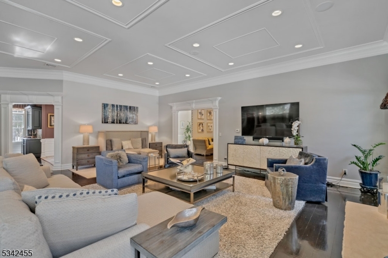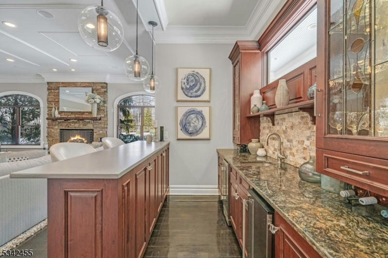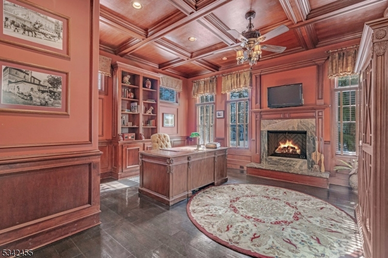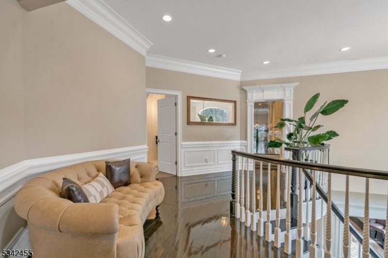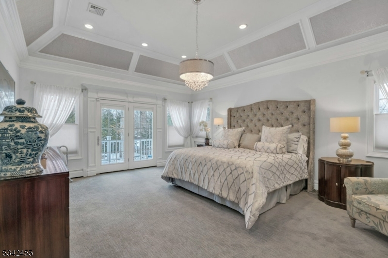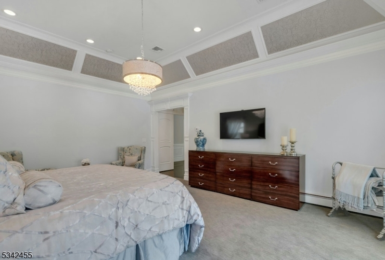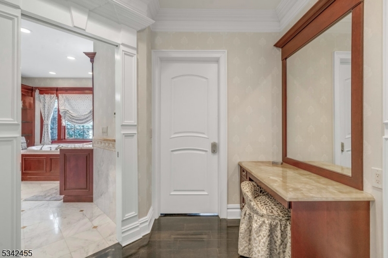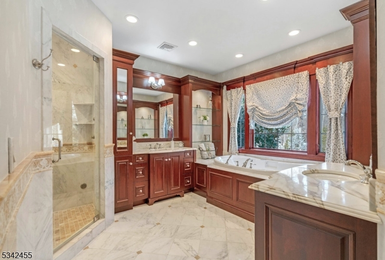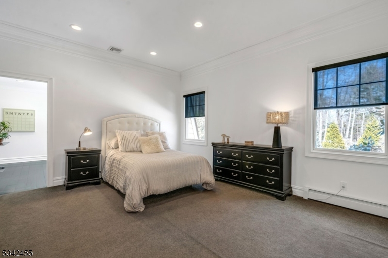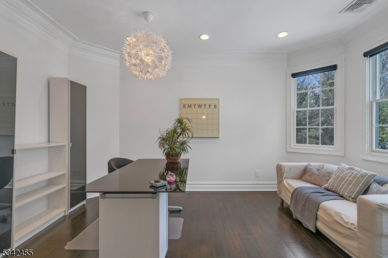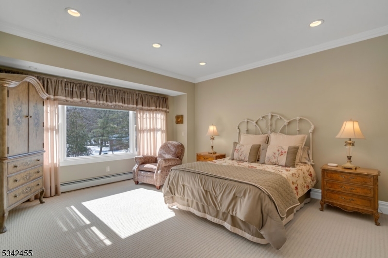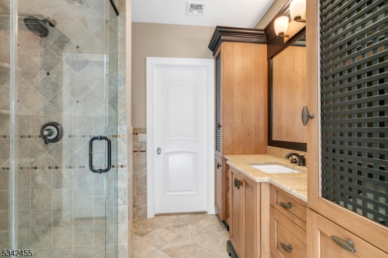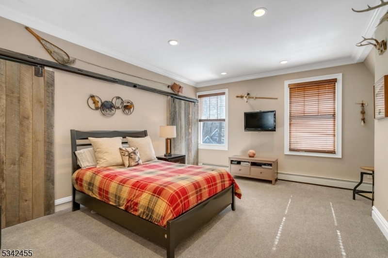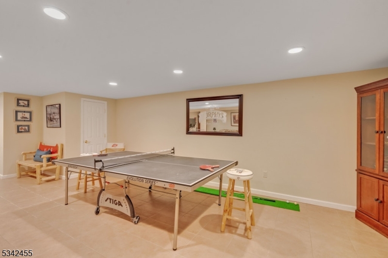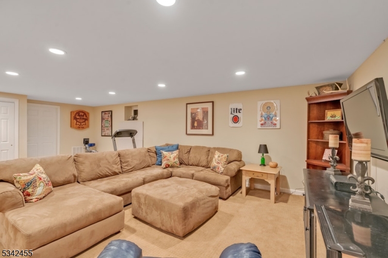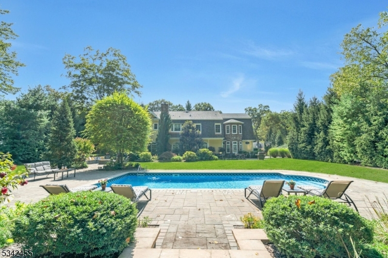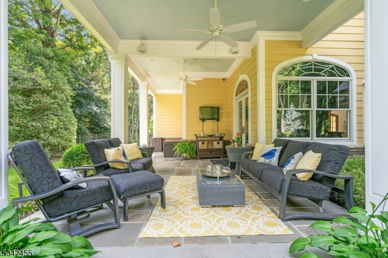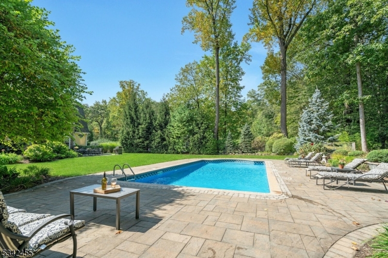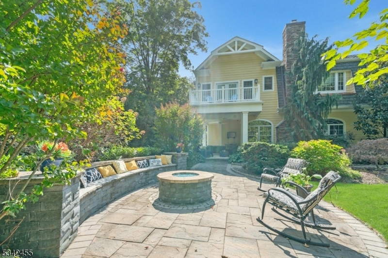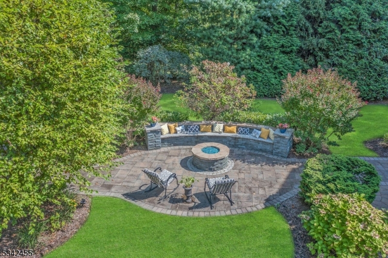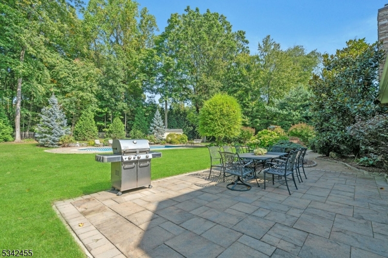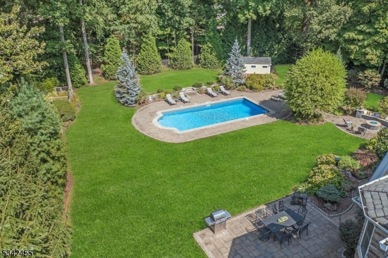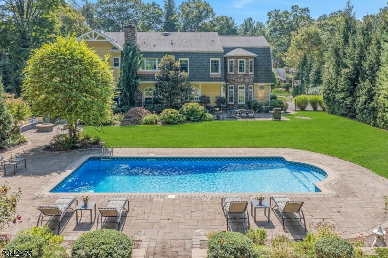13 Split Rock Rd | Upper Saddle River Boro
Welcome to this exceptional home, perfectly situated on a picturesque flat acre in a private cul-de-sac setting. Luxurious, high-end finishes & custom millwork throughout, with an open-concept layout designed for both comfort & sophistication. The Ulrich custom kitchen features top-tier appliances, a teak topped island & beautiful breakfast room. The expansive great room features a stone fireplace, transom windows & built-in bar seamlessly continuing the flow. Retreat to the primary suite, a true sanctuary with a balcony & spa-like bath. The additional bedrooms are generously sized & offer convenient access to either a private en-suite bathroom or a well-appointed Jack & Jill bathroom. The meticulously landscaped property features a custom firepit lounge area, bluestone lanai & patio along with an inground saltwater swimming pool, creating an entertainer's paradise. This home is stunning inside & out, offering the perfect blend of elegance & functionality. Schedule a private tour! New 5 Bedroom Septic being installed! GSMLS 3961877
Directions to property: West Saddle River Road to Old Chimney to Spook Ridge to Split Rock
