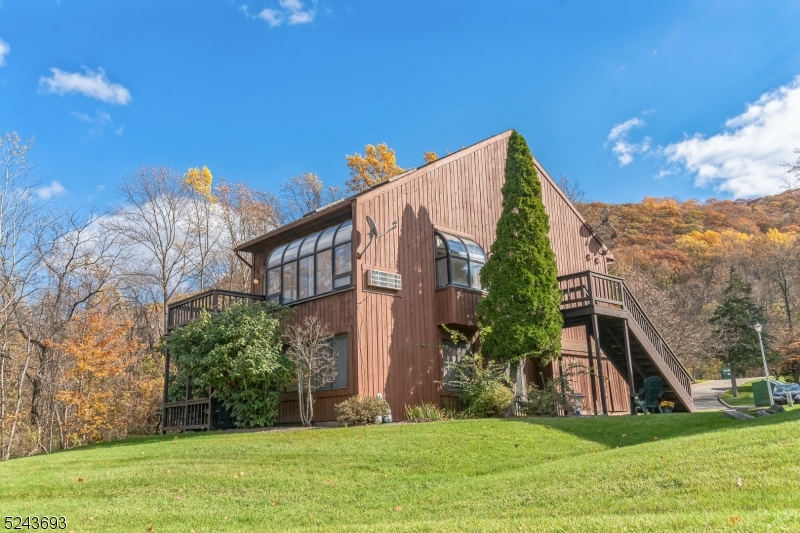2 Acapulco Princess Pl U6 | Vernon Twp.
Great Gorge Village move-in ready end unit 2 bedroom/2 bath condo with magnificent golf course, mountain, and sunset views from multiple windows and a private deck. Designer-decorated kitchen with Silestone quartz countertops, New Furnace as well as stainless steel appliances that include an LG double French door refrigerator with water/ice maker, a new LG double oven gas range, and an LG dishwasher. Both upper and lower level full bathrooms have been updated and feature new vanities and Kohler medicine cabinets. The lower level bath has been recently renovated to include a new Jacuzzi whirlpool bathtub, new Kohler surround, and new tile floor. Brand new full-size LG washer/dryer located in the unit. Two small lower bedrooms have been combined into one extra large master to accommodate a king-size bed and furnishings. An upper-level bedroom has a large storage area with built-in drawer space. Access to the community pool is available, and the unit is close to ski slopes, a water park, golf courses, and many other resort attractions and activities. The gated community provides security 24/7 365 days/year. Free ample parking close to the unit. All dimensions, descriptions and measurements etc. are to be verified by buyer. GSMLS 3872910
Directions to property: Golf side of Great Gorge Village Route 94 to GGV Golf Course Section pass Spa, go to Security Gate 2

























