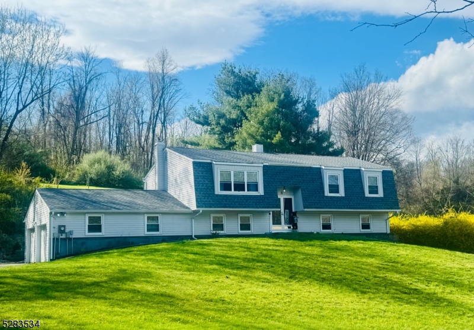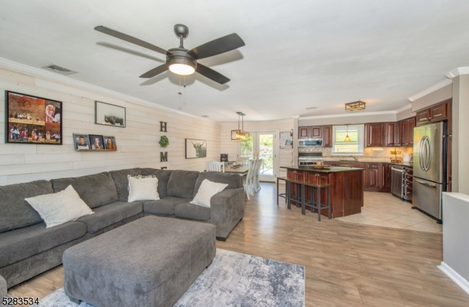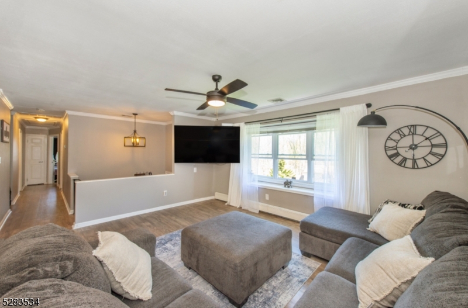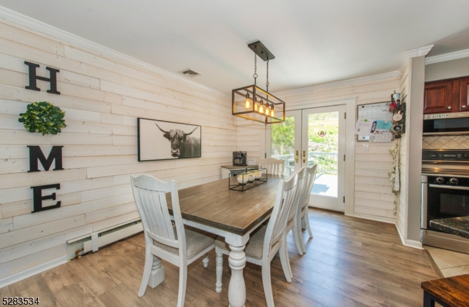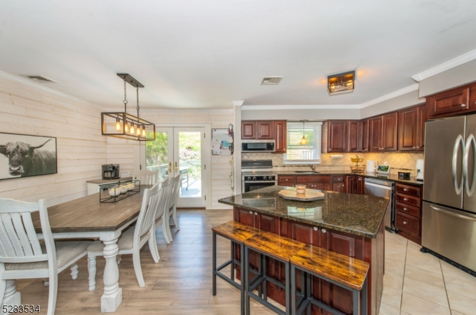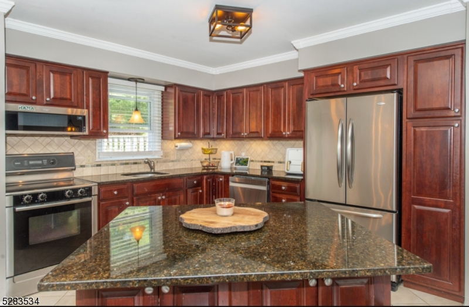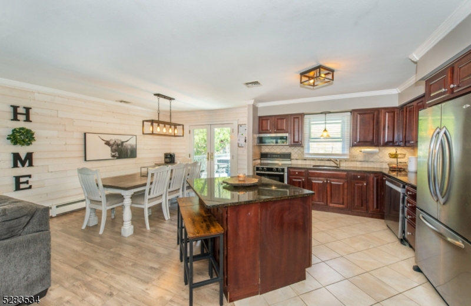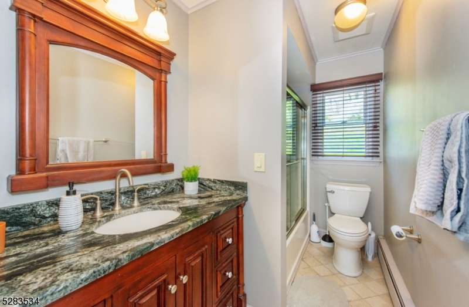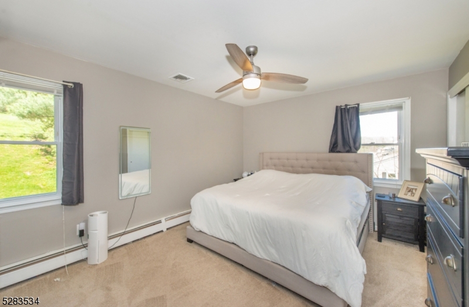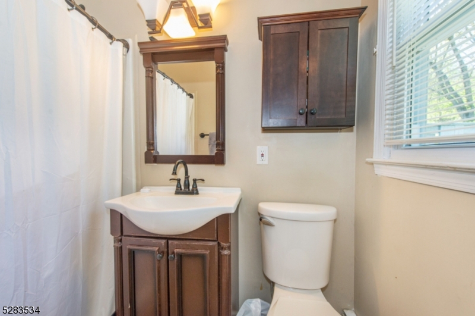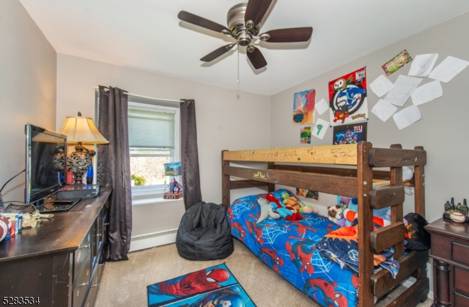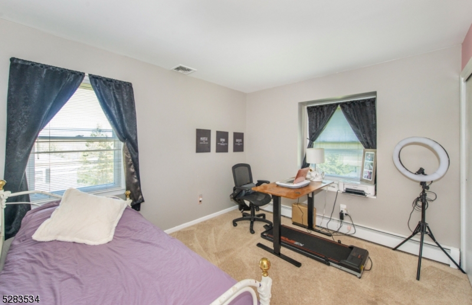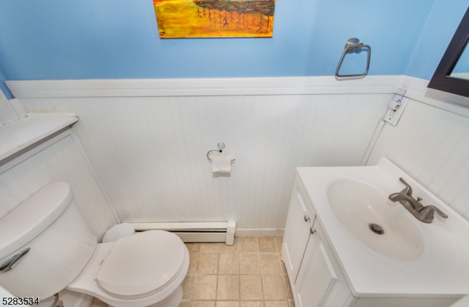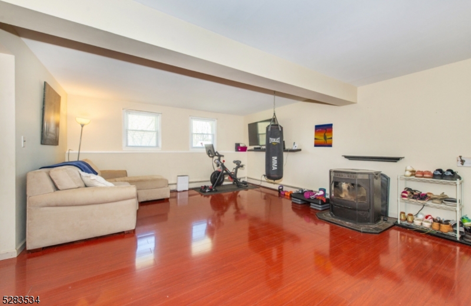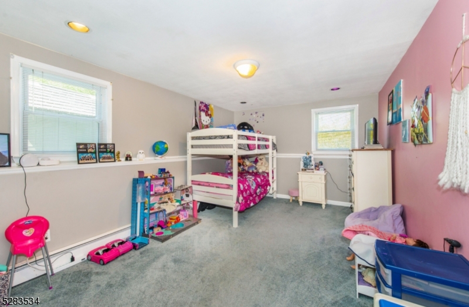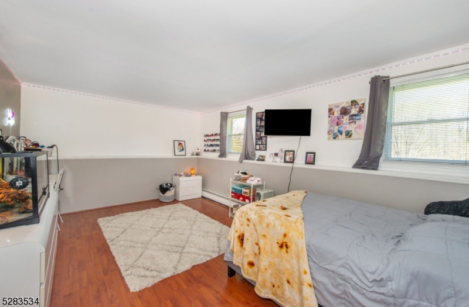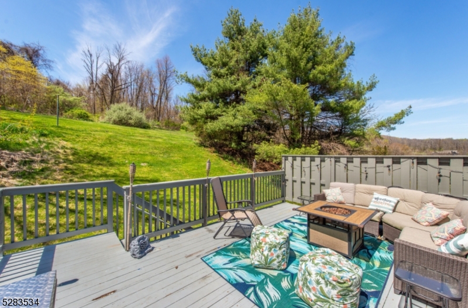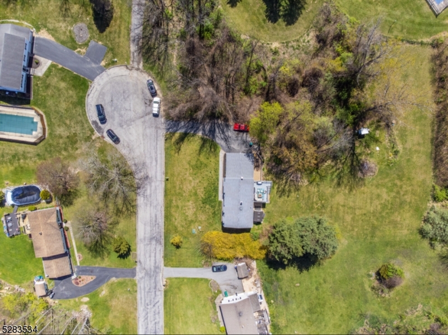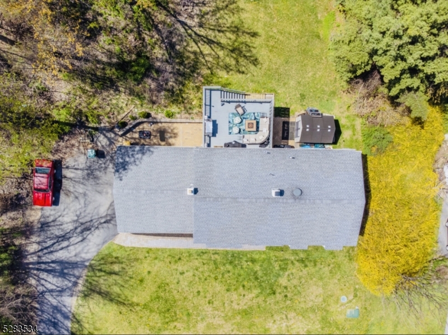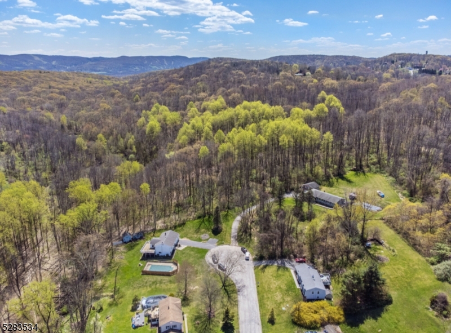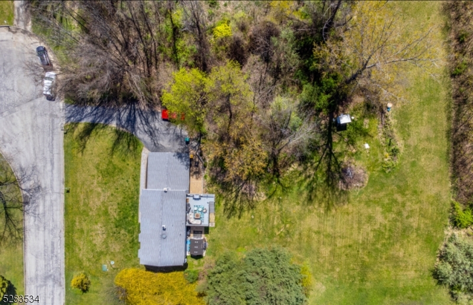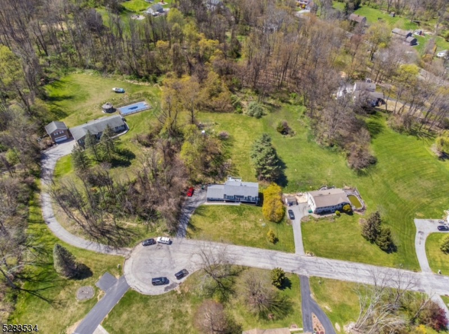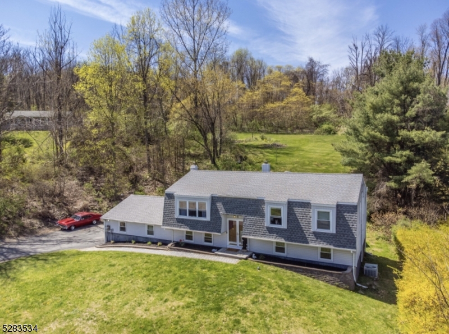8 Pilz Ct | Vernon Twp.
NESTLED IN THE SCENIC ROLLING HILLS OF VERNON TWP AT THE END OF A TREE LINED, BUCOLIC CUL-DE-SAC IS THIS SPACIOUS & OPEN CONCEPT UPDATED HOME! 4/5 BEDROOMS! NEW/NEWER: SEPTIC (2021), ROOF (2021), LUXURY LAMINATE FLOORING, DRIVEWAY, WELL TANK, KITCHEN WITH GRANITE COUNTERS & ISLAND, STAINLESS STEEL APPLIANCES, PELLET STOVE, WINDOWS, GUTTERS/LEADERS, SHED, FRENCH DOORS TO EXPANSIVE DECK, WATER SOFTENER, CAC, FRAMELESS SHOWER DOORS, PAVER PATIO & WALKWAY, ABOVE GROUND OIL TANK & OPEN CONCEPT LOWER LEVEL FAMILY ROOM WITH I-BEAM CONSTRUCTION-(NO COLUMNS)! LOW TAXES! MINUTES TO WARWICK NY, GOLF, SKI, WINERIES, FARM TO TABLE STANDS, SCHOOLS, RESTAURANTS, HIKING, BIKING, FISHING, ANTIQUING, WATERPARK & SHOPPING! ***2379 SQUARE FEET PER THE TAX DATA***INTERIOR PICS UP SHORTLY*** GSMLS 3898006
Directions to property: ROUTE 517 TO ROUTE 565 TO ON PILZ COURT - HOME IS AT THE END OF THE CUL-DE-SAC.
