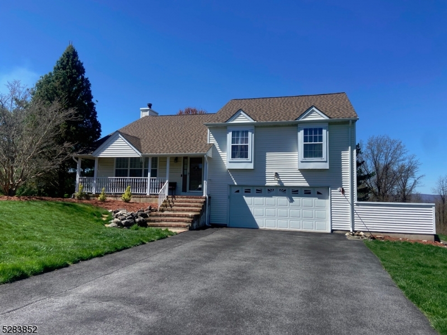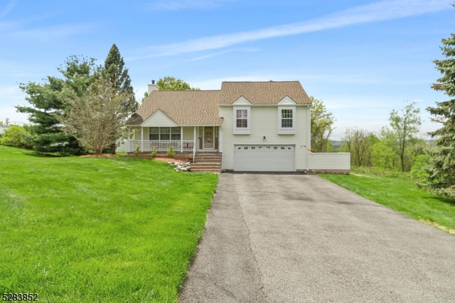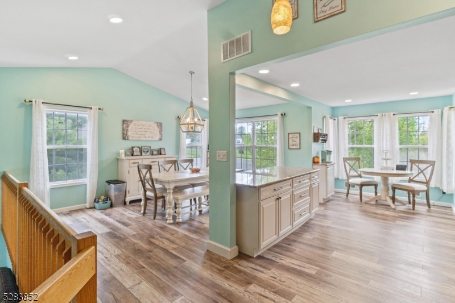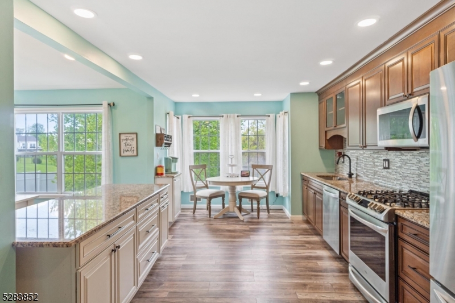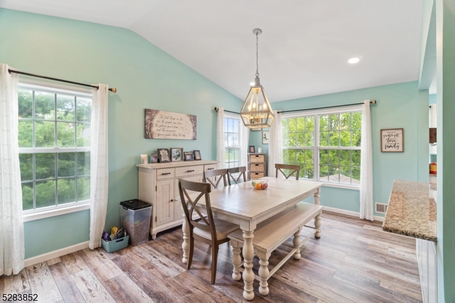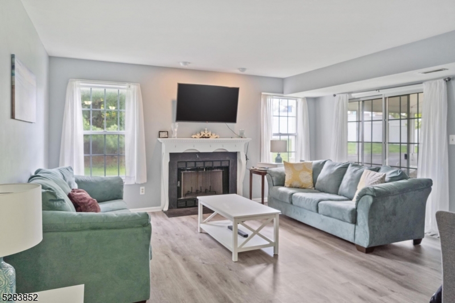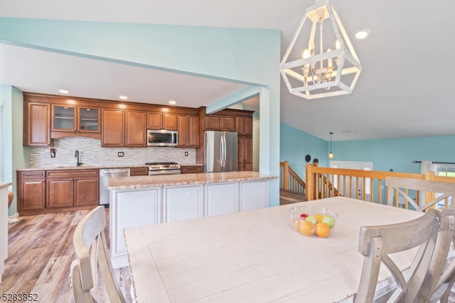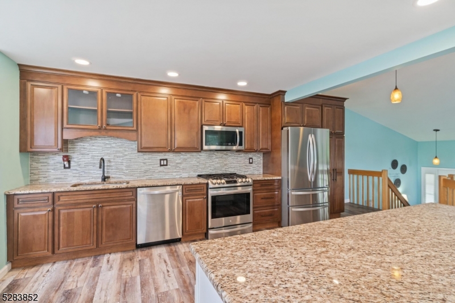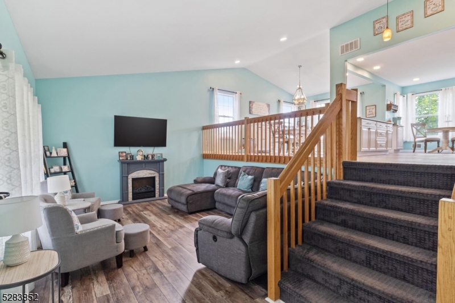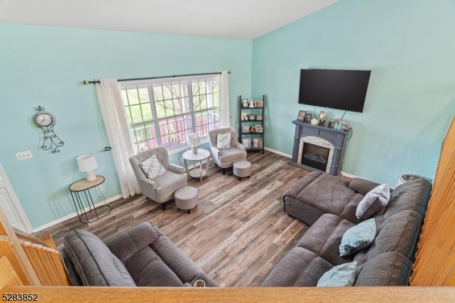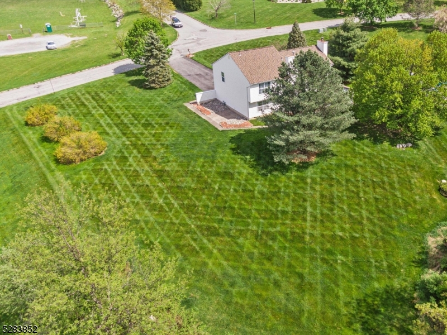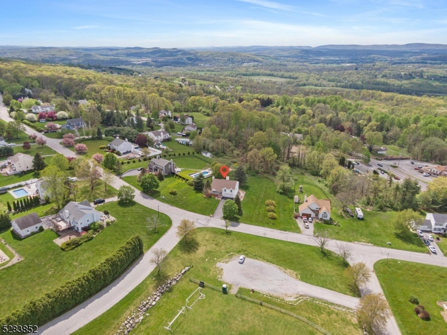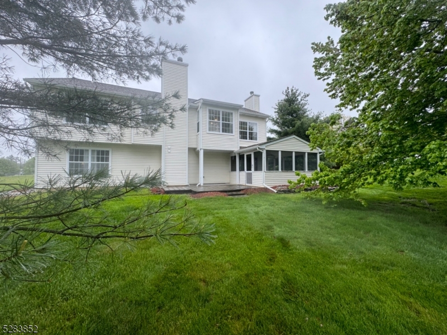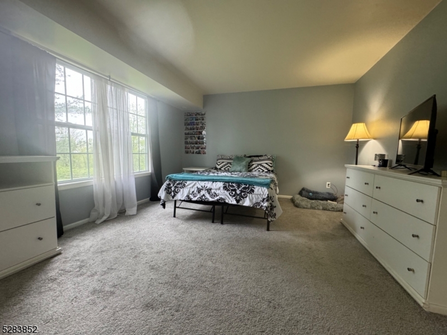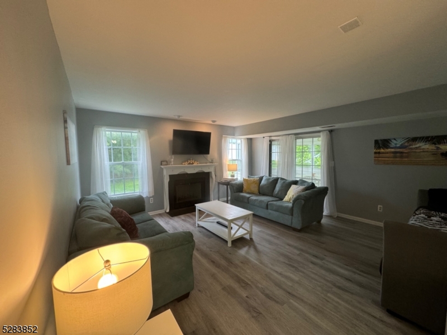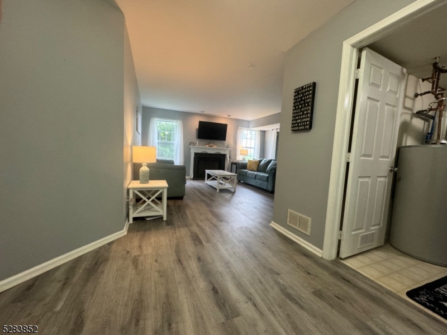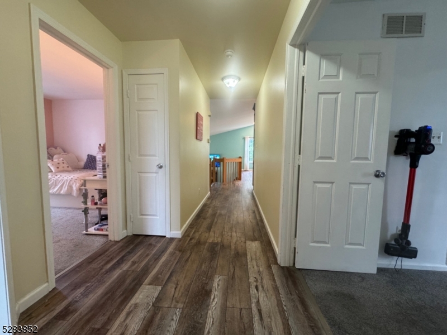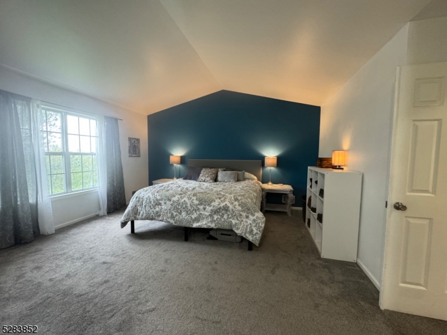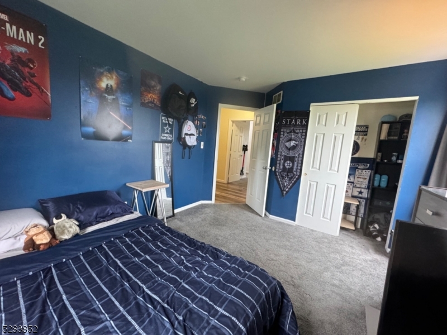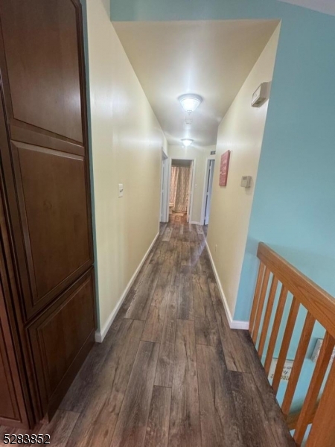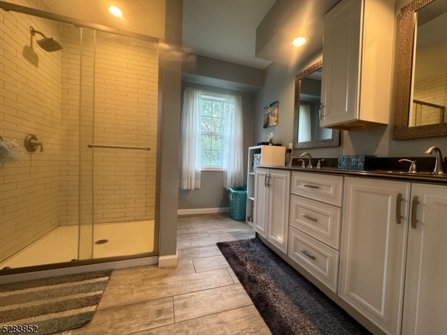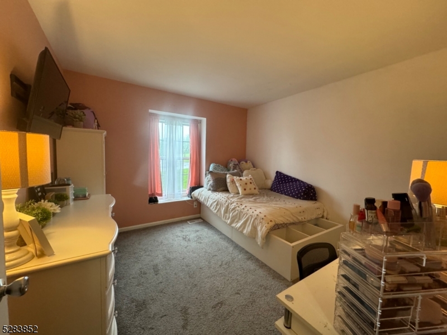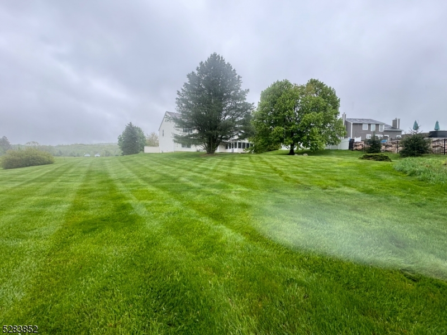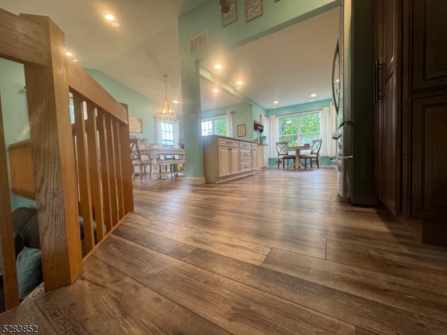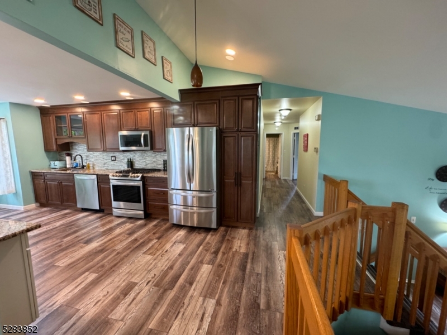43 Eric Trl | Vernon Twp.
An Old Orchard Charmer, Exceptional Split level with all large spacious rooms and three floors of living space. Central Air, Natural Gas Heat . Beautiful Covered Front Porch, with views. Overlooking the Ball Park and Pond. Also an Enclosed Rear Porch. Exceptional Views of the skyline. New Custom Kitchen with Granite and Cabinets, and all new flooring done in 2021. Family Room With Fireplace. Sliders to enclosed rear Porch. Newer Roof, Flooring. Master Bath Redone in 2021. Newer Water Softener and New Hot Water Heater. Driveway done in 2021. This Split level has a crawl Space that is floored, with Lighting for Storage, Thru the Garage. Don't Miss This One. GSMLS 3898316
Directions to property: Rt 565 to Eric Trail to home on Right see sign
