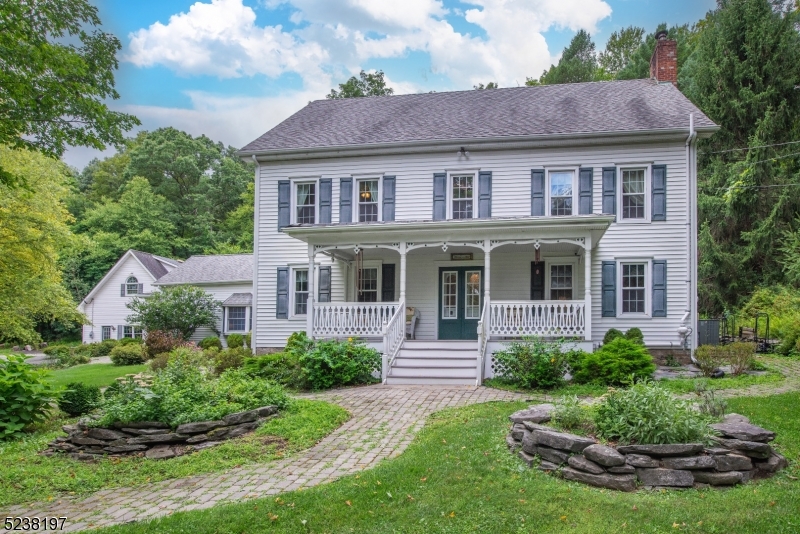1687 Route 565 | Vernon Twp.
Step into the enchanting world of this 200-year-old Vernon home, thoughtfully expanded from its original 4-room layout. Each room tells a story, with authentic barn wood floors and historic artifacts that evoke the charm of yesteryear. Revel in the whispers of history in every nook & cranny, lose yourself in a book in the cozy library, or soak up the sunshine in the radiant sunroom. Outside, the quaint lemonade porch and refreshing built-in pool offer perfect spots for relaxation and creating memories. Cultivate your culinary skills with home-grown produce from your own vegetable garden, adding farm-fresh flavor to every meal. The versatile walk-up attic and a 3.5-car garage with a spacious loft above provide ample space for dreams and creativity to flourish, offering endless potential for a dream studio or your heart's desire. Set on just under 10 acres, including an additional lot, this 3106 square foot home radiates timeless elegance and is an embodiment of historical charm. This income-producing tree farm enjoys low taxes from its farm-assessment with minimal effort. Conveniently located, the home is just a short drive from skiing adventures at Mountain Creek and the local vineyards, wineries, and breweries in Warwick, NY. New York City's vibrant scene is also easily accessible by a quick bus ride. Don't miss this unique opportunity to own a piece of history. Schedule your private showing today and step into a lifestyle where the past and present merge seamlessly. GSMLS 3900382
Directions to property: Rt. 23 to Glenwood Road (CR-565) to #1687 on left- house sits back from road.


















































