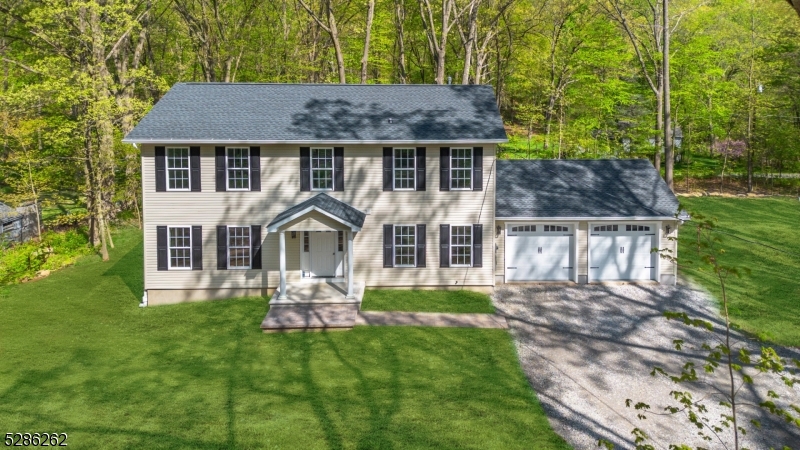5 White Birch Dr West | Vernon Twp.
Welcome to your dream home! This stunning new construction colonial in Vernon is a must-see. Located in a peaceful neighborhood, this 4 bedroom, 2.5 bath gem sits on a sprawling acre of wooded land, just a short stroll from the local elementary school and park.Inside, the open-concept layout flows effortlessly between the dining and kitchen areas, creating an ideal space for dinners and entertaining. The kitchen is equipped with a propane-powered stove and features a large island, perfect for food preparation and casual dining. The gorgeous wide white oak plank floors add a touch of elegance, while the bright and airy living room invites you to relax and socialize in style.Upstairs, the master suite is a true retreat with a spacious design, a walk-in closet, and a luxurious ensuite bath featuring dual sinks. Three generous bedrooms with ample closet space, and a full hall bath complete the upper level.The first-floor laundry room, conveniently located as you enter from the oversized, insulated two-car garage, makes chores a breeze. With 2 separate air conditioning & heating zones, you'll stay comfortable no matter where you are in the house. The full-sized basement offers endless possibilities for additional living space or storage. Pull-down stairs for easy attic access & storage space.Enjoy year-round activities with Crystal Springs Golf Resort, Mt. Creek Ski Area, & numerous hiking trails just moments away. Don't miss your chance to make this home yours! New Construction. GSMLS 3900388
Directions to property: Drew Mtn. Road to Basswood, Right on White Birch Dr West Home on left































