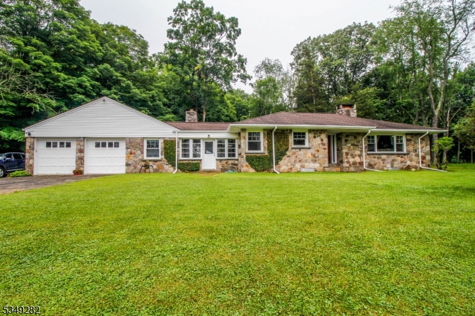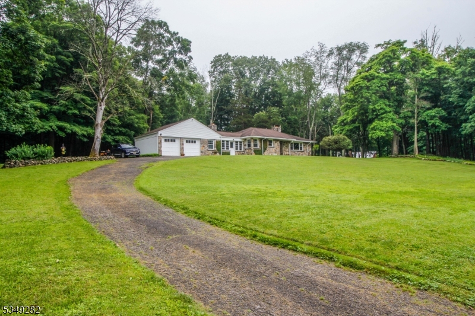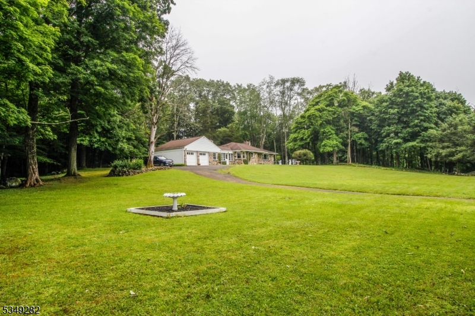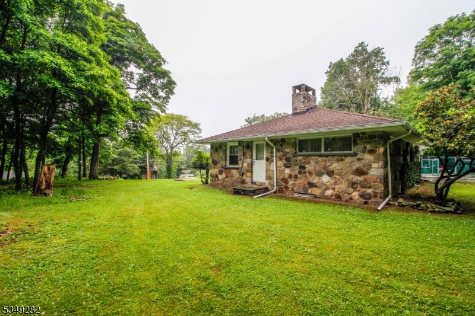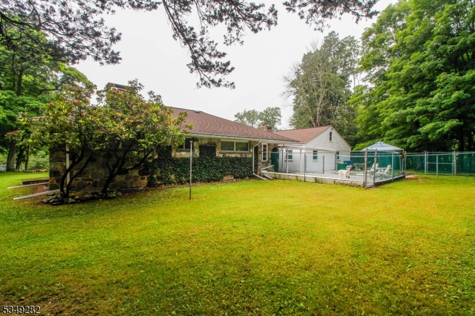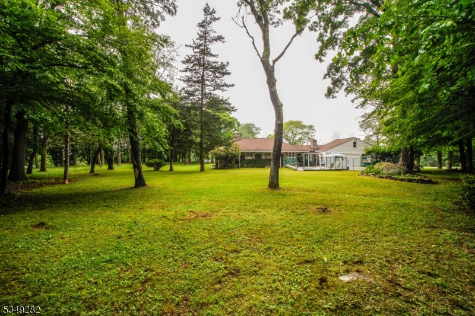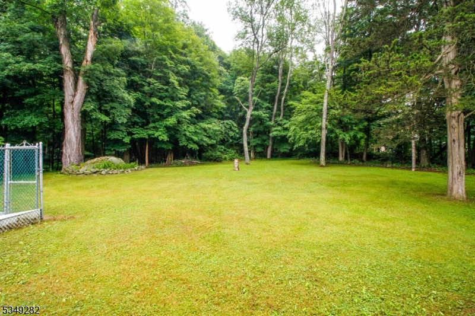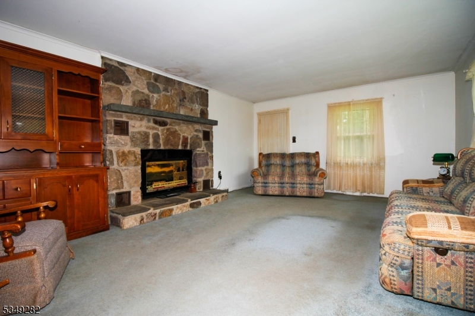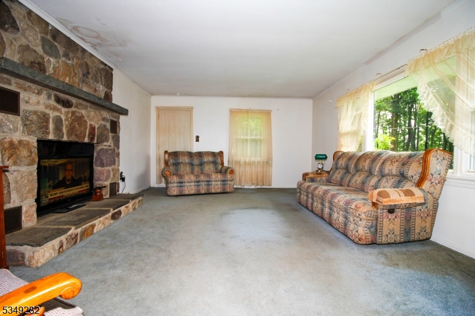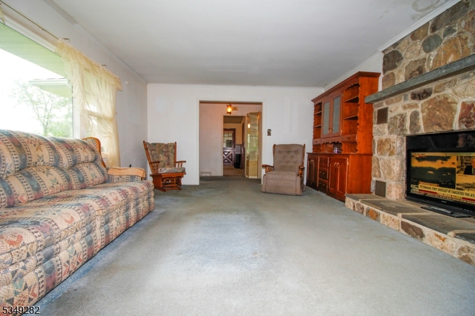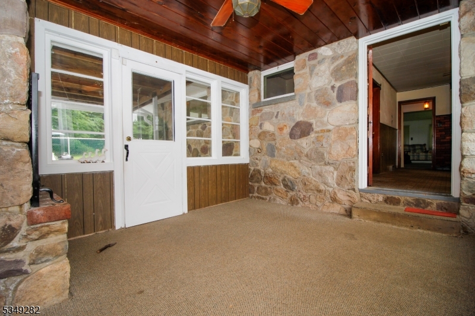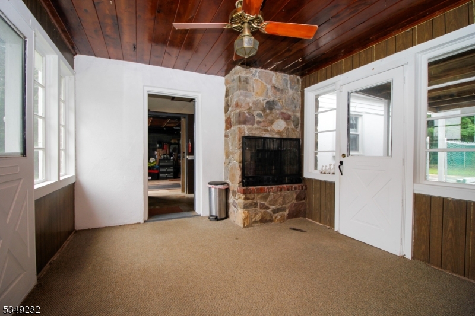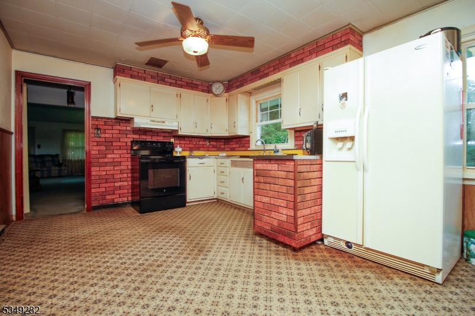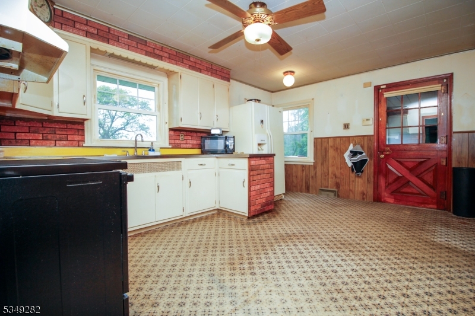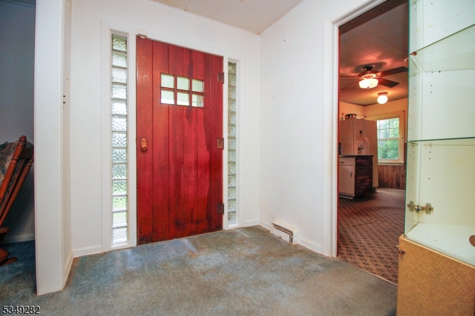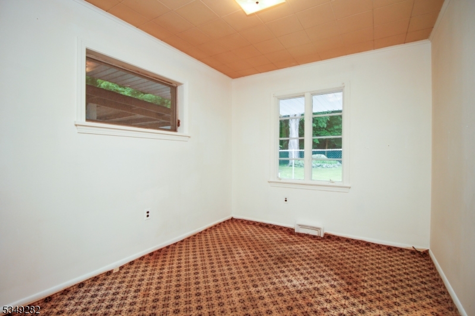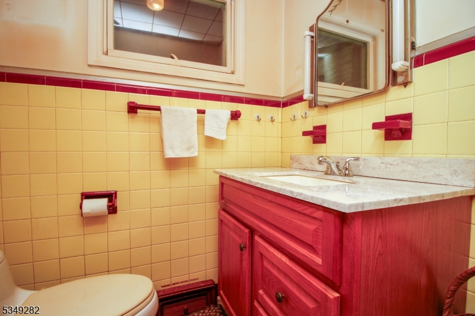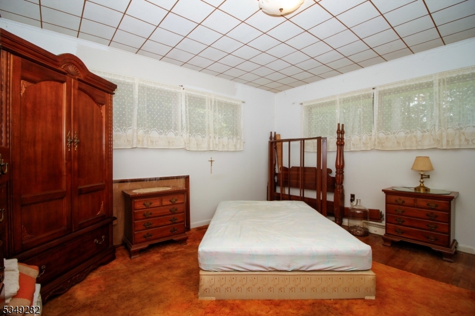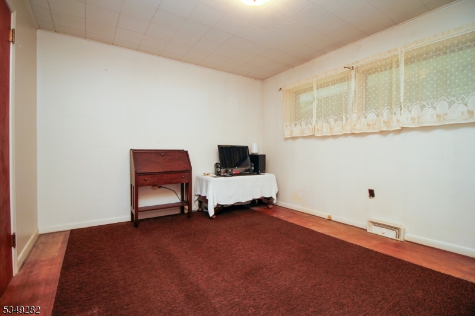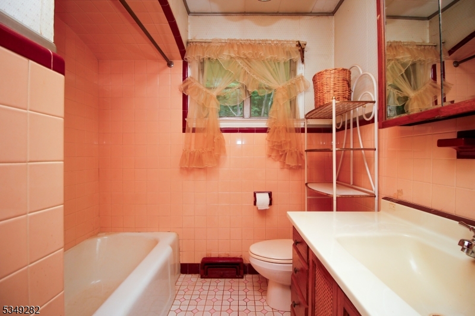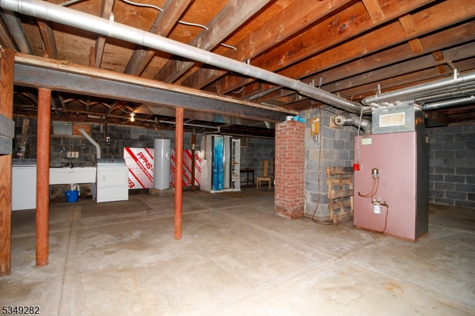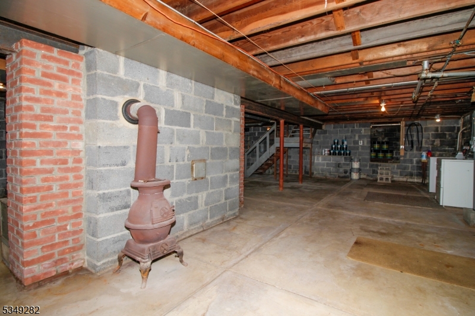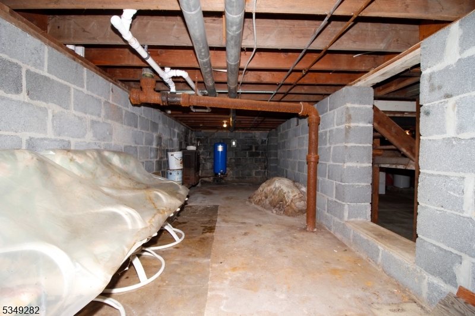1668 County Rd 565 | Vernon Twp.
A Canvas for Your Vision! Welcome to this charming 3-bedroom, 1.5-bath stone ranch, nestled on a picturesque and level 3+ acre lot offering space, privacy, and endless potential. The home features an oversized 2-car attached garage connected to the main house by a breezeway, perfect for convenient all-weather access. Step inside to find a cozy living room with a raised hearth stone fireplace with mantle, ideal for relaxing evenings. The eat-in kitchen includes a pantry and overlooks the expansive backyard, offering plenty of room for entertaining or quiet outdoor enjoyment. The full, unfinished basement is a blank slate ready to be transformed into additional living space, a recreation room, or home gym. It already includes a workshop area, laundry, utility room, and generous storage. Outdoors, you'll find a private patio, dog run, and plenty of open space to garden, play, or expand. While the home needs some TLC, it presents a rare opportunity to create your dream home in a peaceful setting with room to grow. Don't miss this chance to bring your vision to life. GSMLS 3955386
Directions to property: Route 23 to County Road 565 to 1668 on right.
