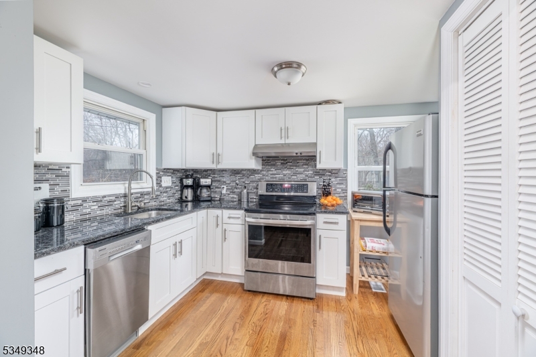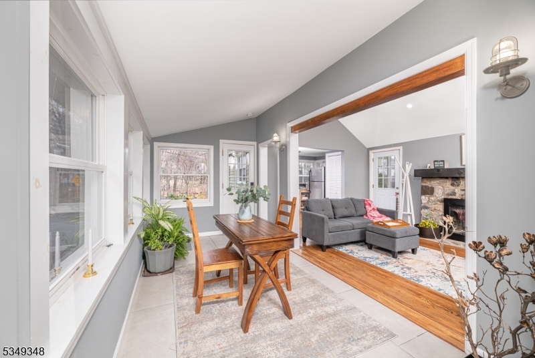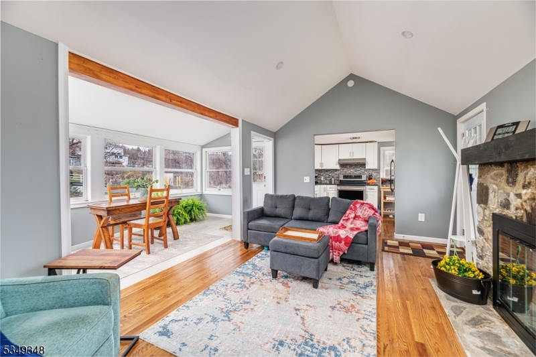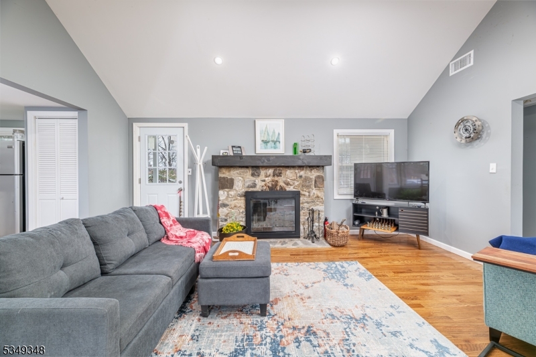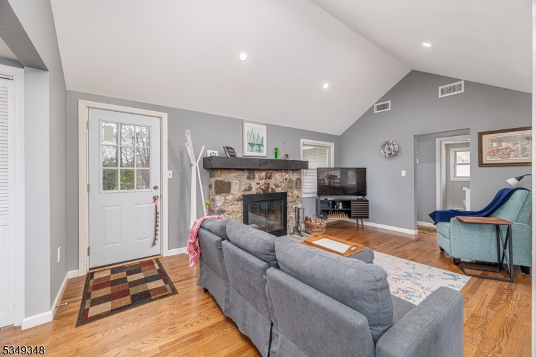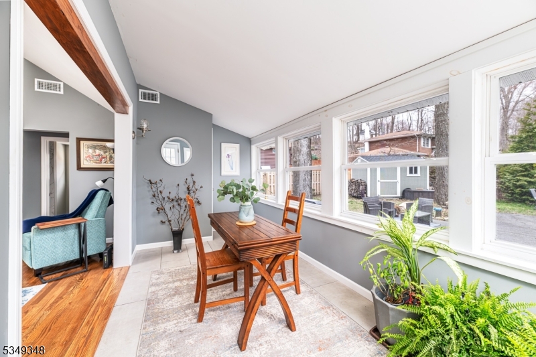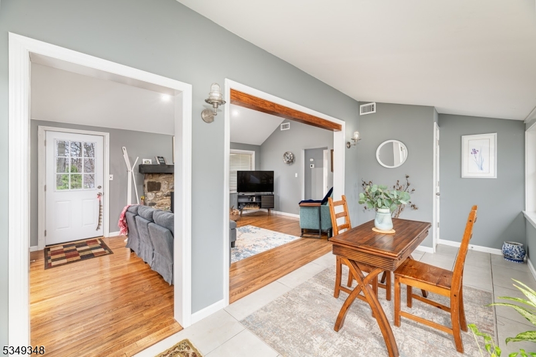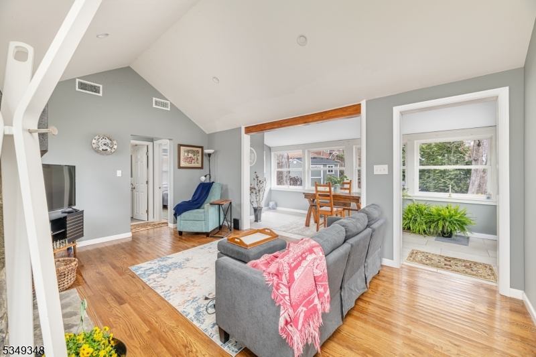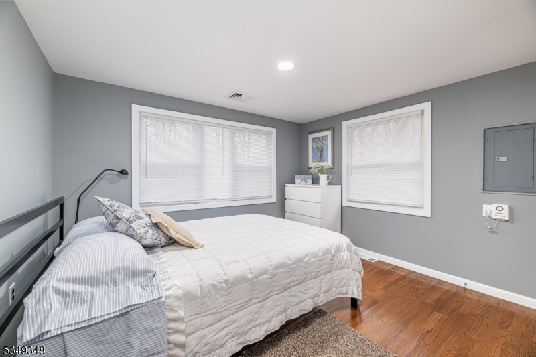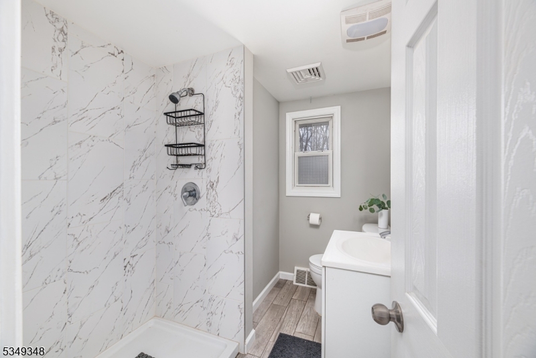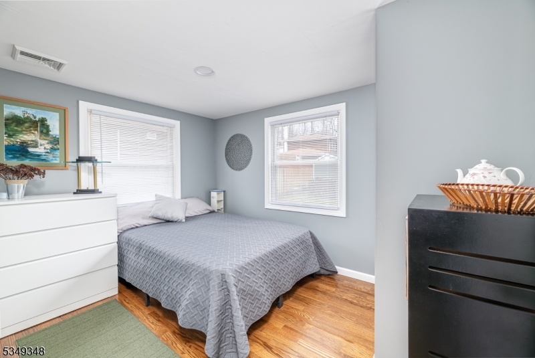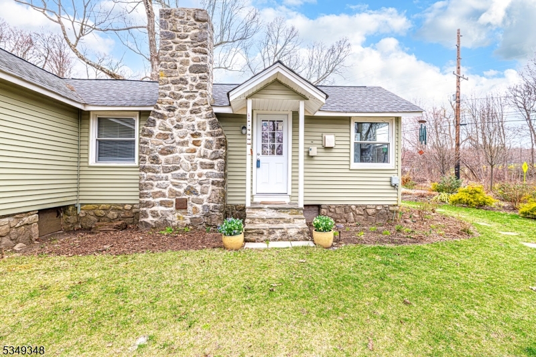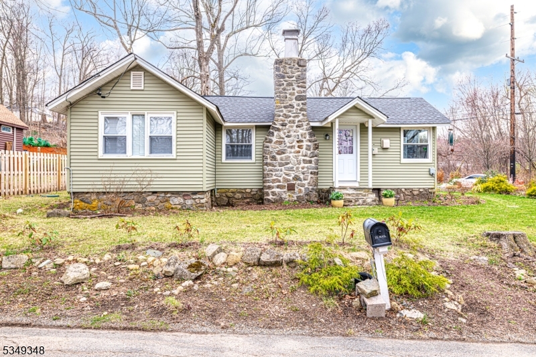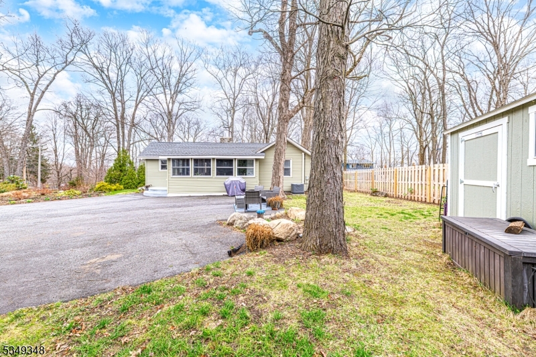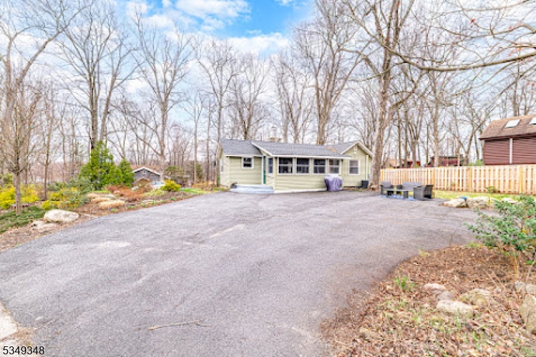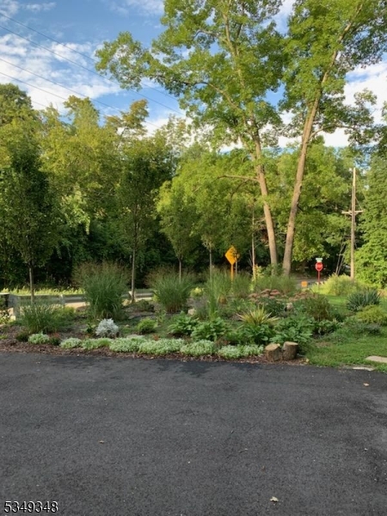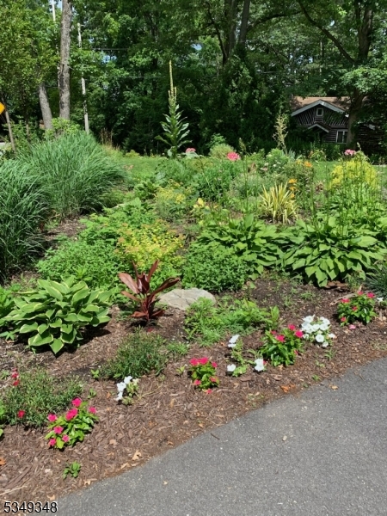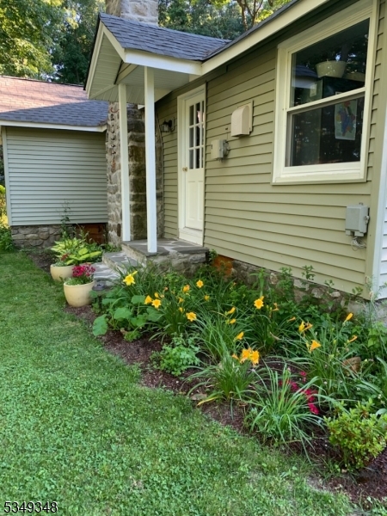202 Aniwa Rd / 128 Breakneck | Vernon Twp.
Charming & Cozy , this 2 Bedroom Ranch is sure to please! A very welcoming OPEN FLOOR PLAN, that optimizes your living area and allows you to utilize space, as best fits your lifestyle. Enjoy the Ambiance of your wood burning Fireplace, all year round. Recently renovated, this property has many newer systems such as an Eco Flow septic system (with maintenance plan), roof, hardwood floors, and heating system (see the feature sheet ). Property has been Beautifully Landscaped , a privacy fence & Newer Shed add to the appeal. Seasonal Lake views but when all in bloom, much privacy and pleasure. This is a Corner lot property with an oversized driveway, allowing for ample parking, a plus in this lake Community. Located within walking distance to 2 different lakes, as well as Sports & Recreation areas for you to enjoy all that Highland Lakes has to offer- 5 lakes, 7 Beaches, Clubhouse & year round Recreation. Nothing to do but move in! GSMLS 3956097
Directions to property: Canistear or Rt 515 to Highland Lakes Rd. Turn on Breakneck. Driveway off the 128 Breakneck side

