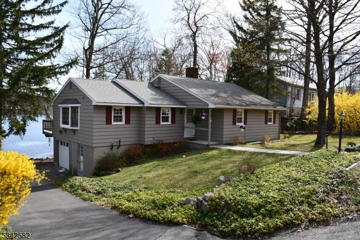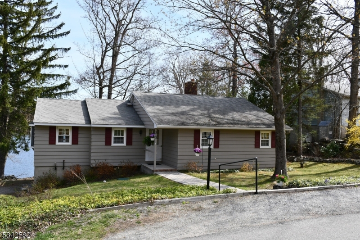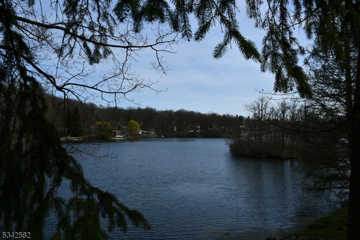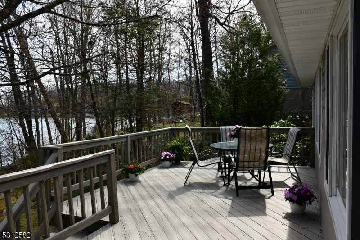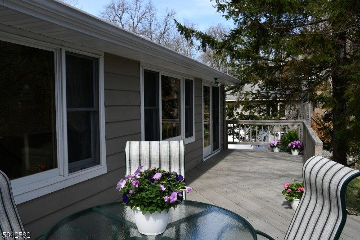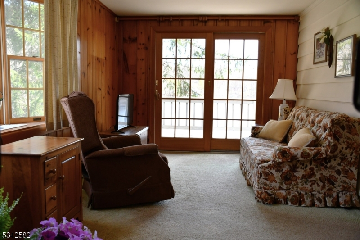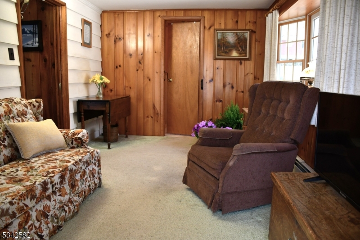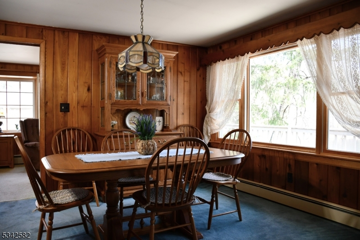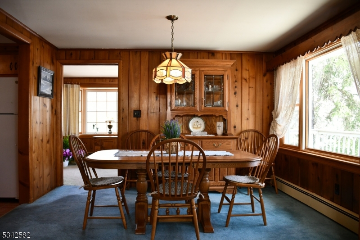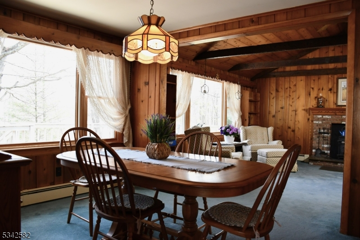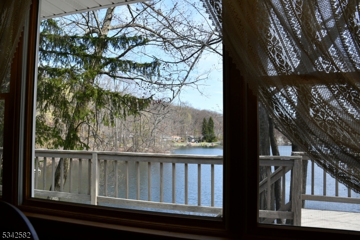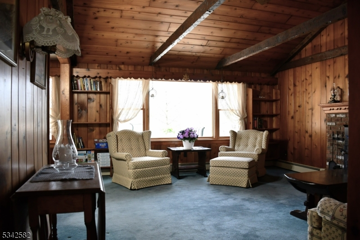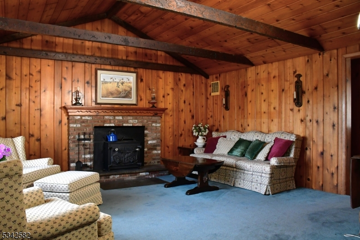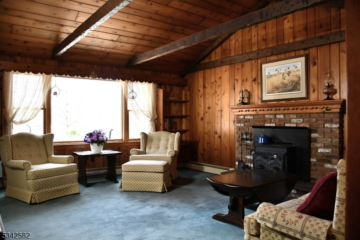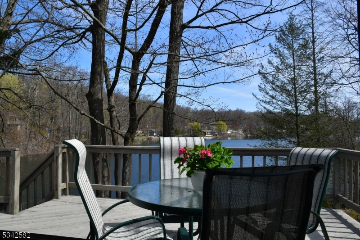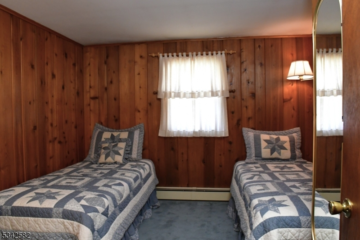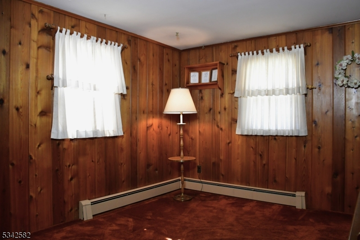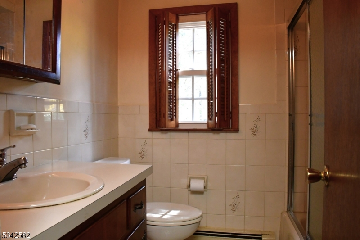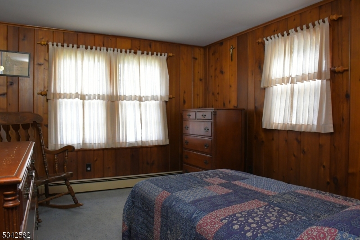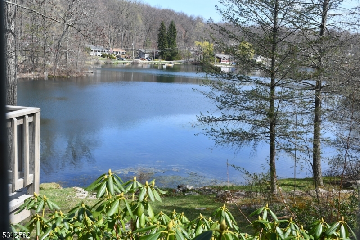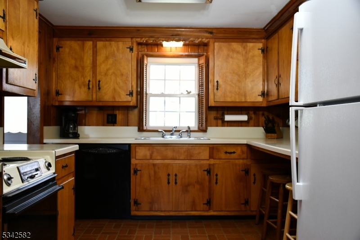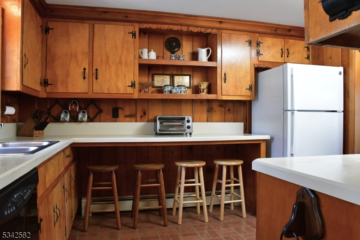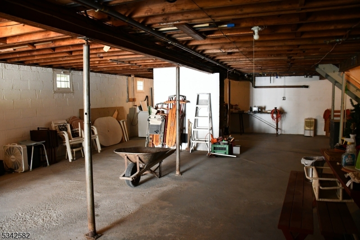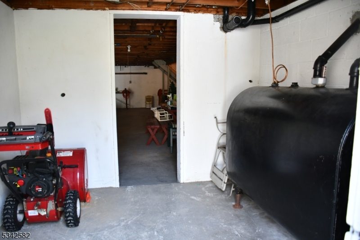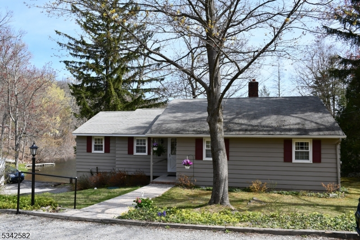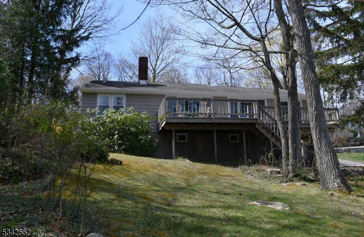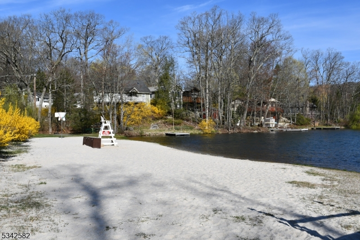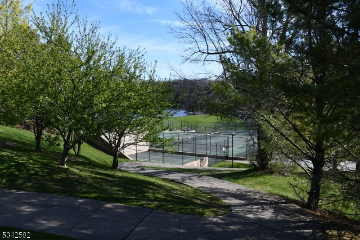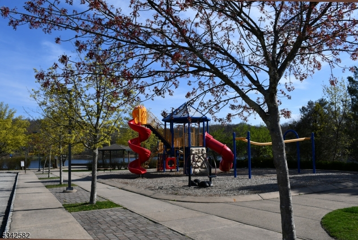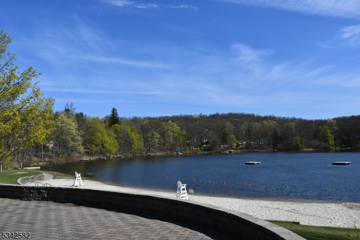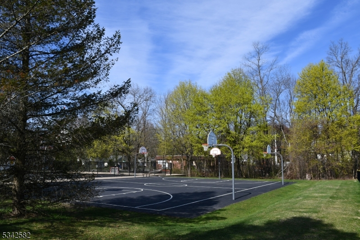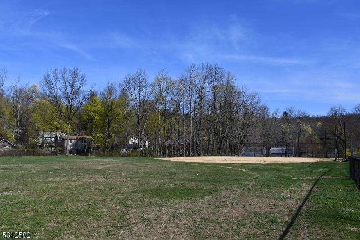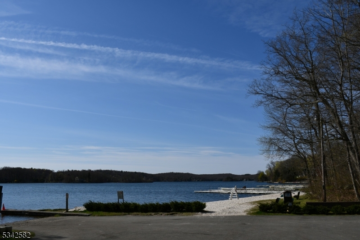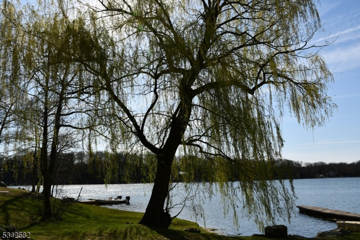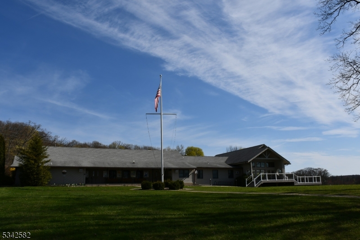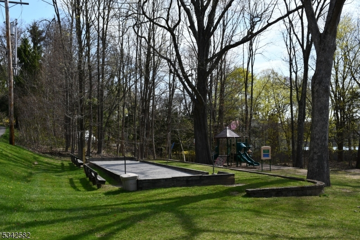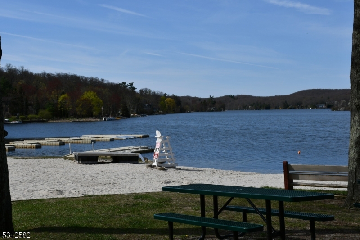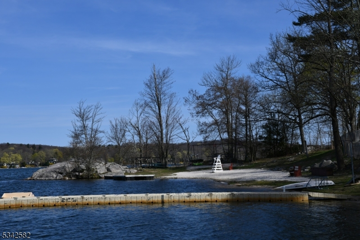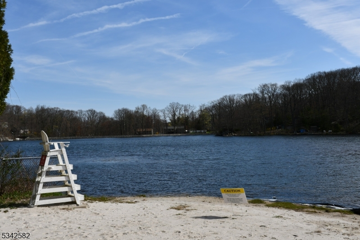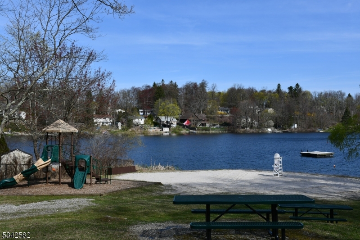513 Upper Highland Lks Dr | Vernon Twp.
This Beautiful Lake Front Ranch in the desirable Highland Lakes community is being offered for the first time. This lovingly maintained home sits up on the property, offering tranquil views of the lake. Step inside and be greeted by the views which can be enjoyed from almost every room. The bright family room has sliding glass doors leading out to the deck where you can enjoy the warm sun, lake views and summer breezes. Enjoy your meals with a view from the dining room and when relaxing in the living room by the warm fireplace on cool winter days. The full unfinished basement is ready for you to create additional living space. There is enough space for a tandem garage. All you need to do is add the walls and ceiling - the garage door is already there. You can spend your summer days on any of the 5 lakes and 7 beaches. Take advantage of all of the wonderful amenities available as a resident of this community: The clubhouse offers space for large parties, community events, meetings and more. The Main Lake is great for sailing, swimming, boating fishing, events, and amazing views. When visiting the clubhouse, check out the bocce ball court/horse shoe pit, playground, and picnic area. Just up the road at the upper lake you can play tennis, basketball, baseball, swim and make memories to last a lifetime. Step outside this amazing community and enjoy the local restaurants, ski and golf resorts, parks and recreation and more. Room & lot sizes are approximate. GSMLS 3958878
Directions to property: Route 23 to Route 515, Right on Route 638, Left on Breakneck Rd, bear left onto Pocasset Rd, Left on
