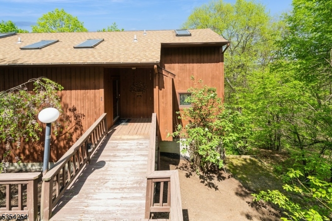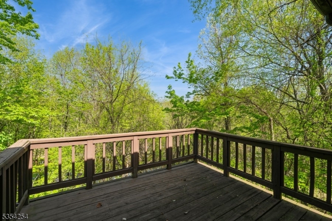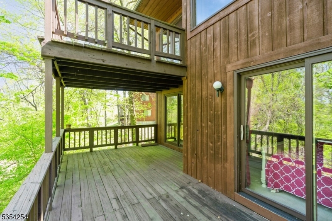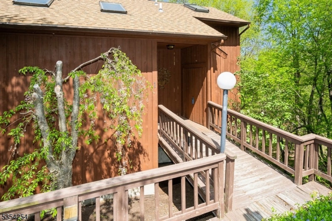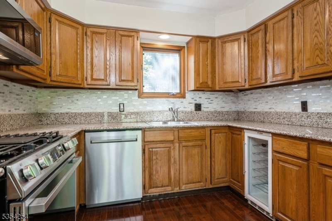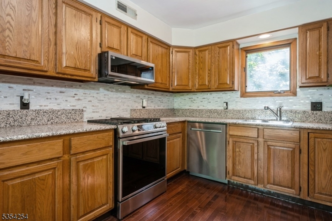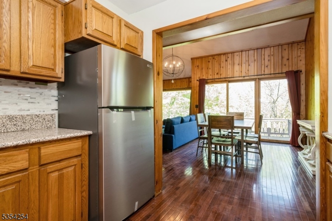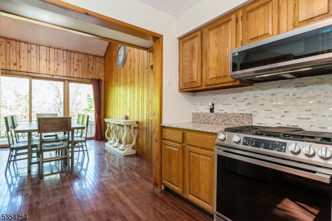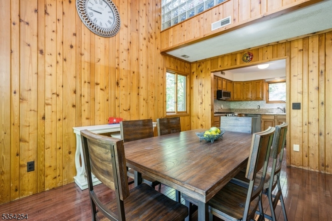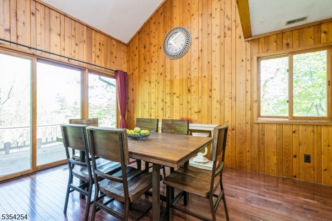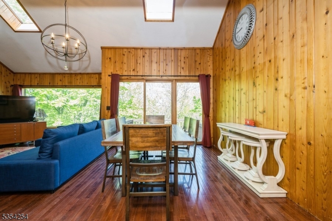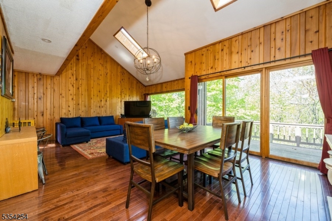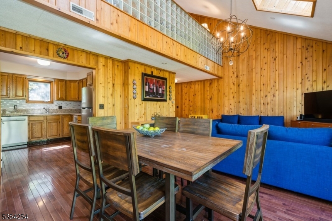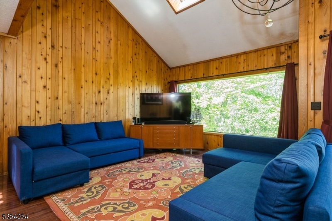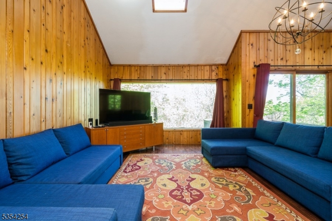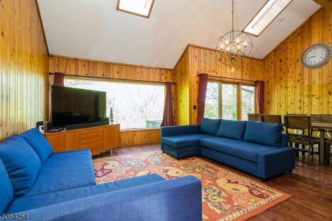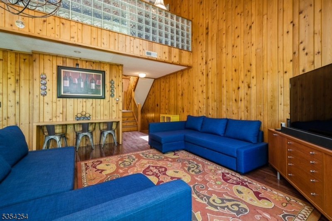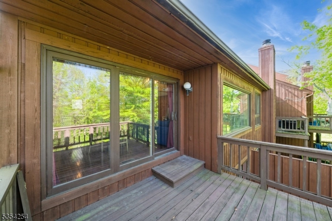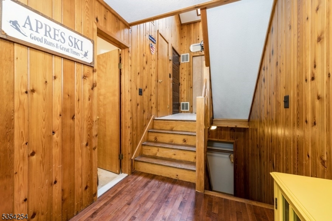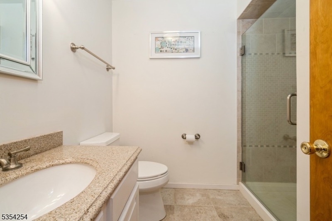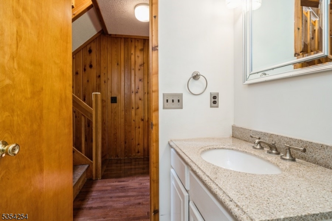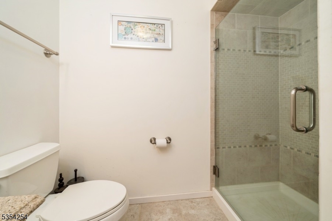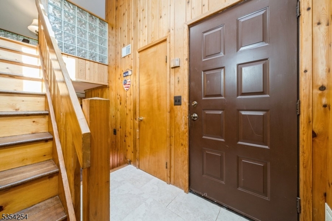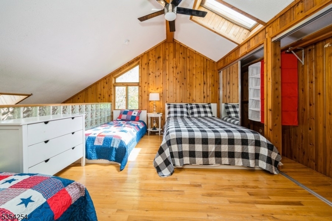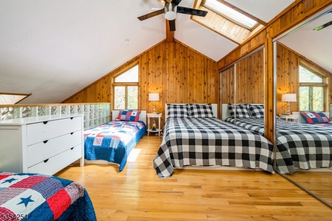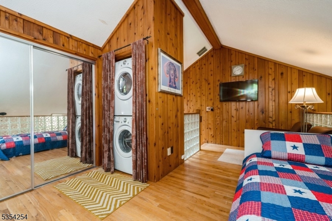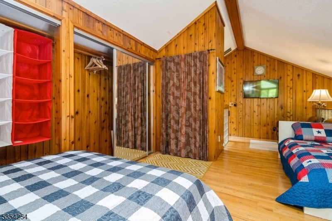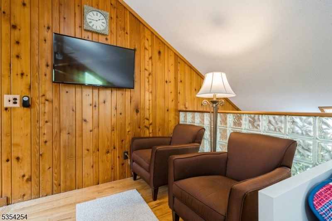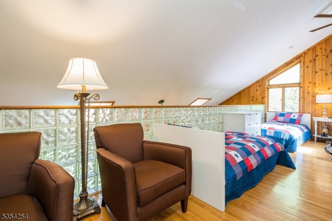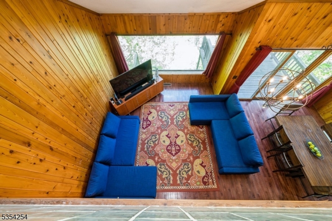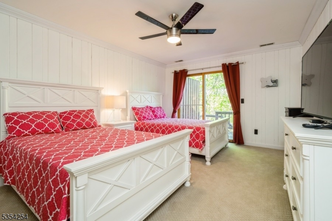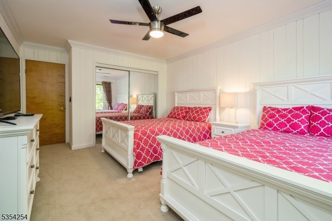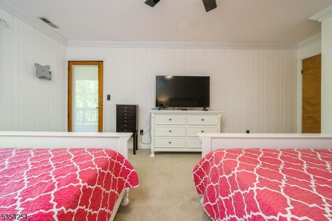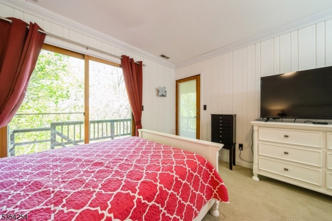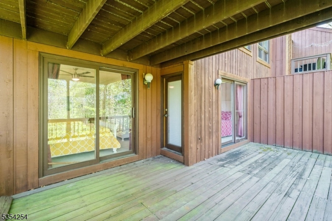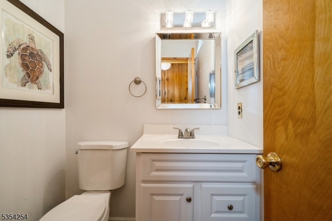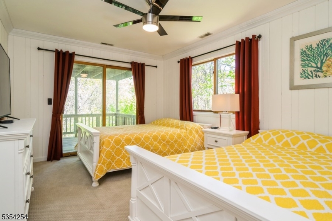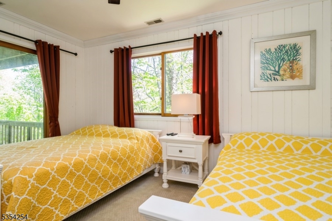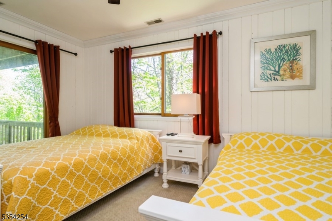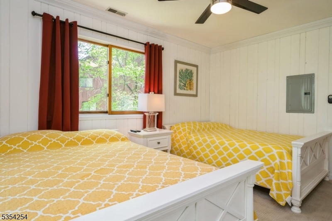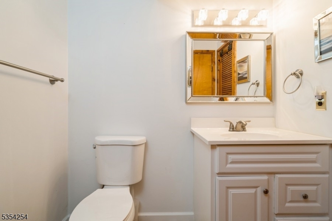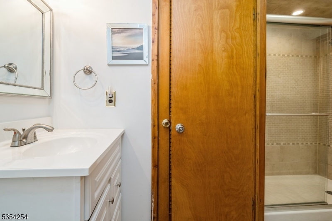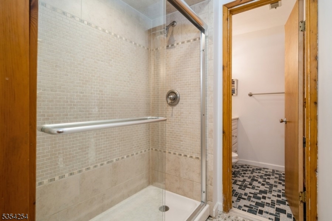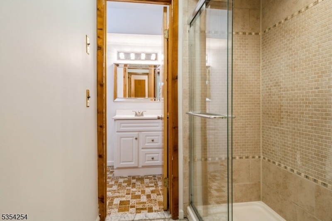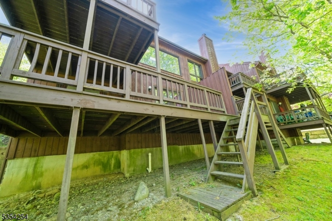5 Wimbledon Dr, 1 | Vernon Twp.
Nestled just steps from the slopes of Mountain Creek and close to the greens of Crystal Springs Golf Resort, this delightful townhome provides a harmonious balance of peaceful living & easy access to recreation. Easy access from the road. Corner townhouse with/ double balcony. 3 levels of living. Main Floor: Open concept, living room featuring vaulted ceilings & huge panoramic window overlooking the mountain. Enjoy meals in the dining area, which is perfect for gatherings. The updated kitchen, showcasing new stainless steel appliances, a convenient wine refrigerator & granite countertops. A beautifully updated full bath is also on this level for your guests. 2nd Level: Discover a unique loft-style space, office/ BR accented with/ stylish glass brick detailing that adds character. For convenience, a washer and dryer are located on this level, along with abundant storage to keep your belongings neatly tucked away. Lower Level: 2 generously sized bedrooms await, each offering decking where you can unwind & soak in the serene surroundings. An additional full bathroom and a half bathroom serve this level. Throughout the home, you'll find beautiful hardwood flooring & multiple decks perfect for relaxing while taking in those amazing mountain vistas. Convenient stairs from the deck lead to the ground level outside. A side shed adjacent to the front door provides valuable extra storage for all your outdoor essentials. Don't miss this opportunity to embrace mountain living! GSMLS 3960499
Directions to property: (Gate 1) Rt 23 N to R onto Quarry, R onto 94 R onto Stonehill R onto Wimbledon
