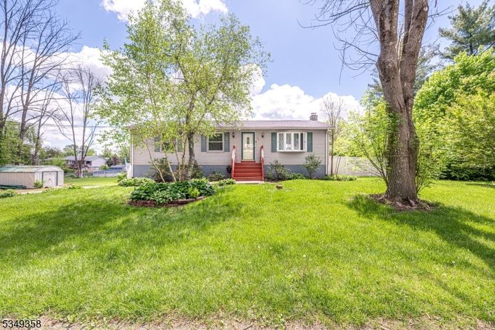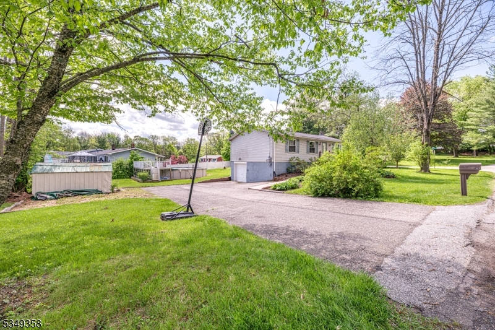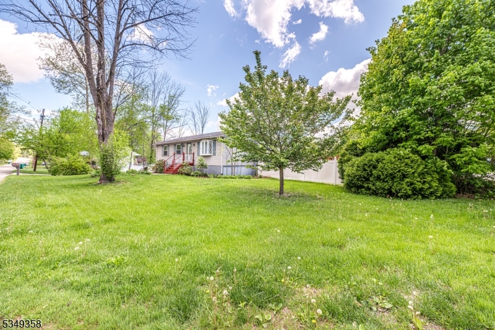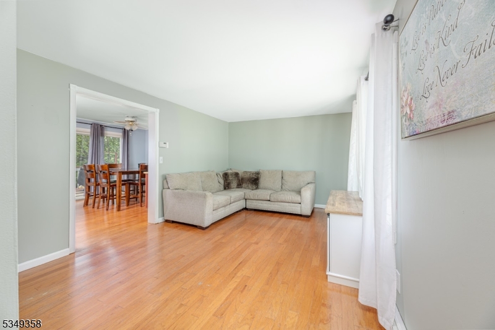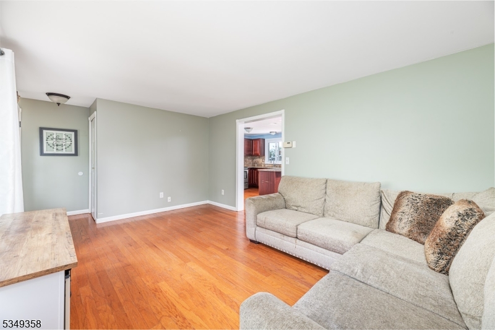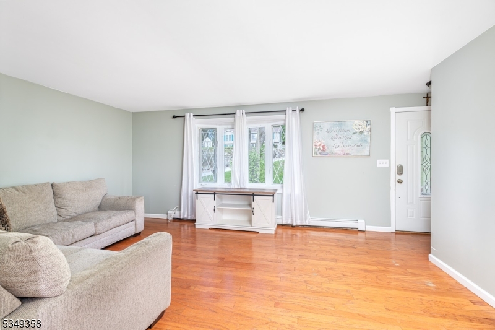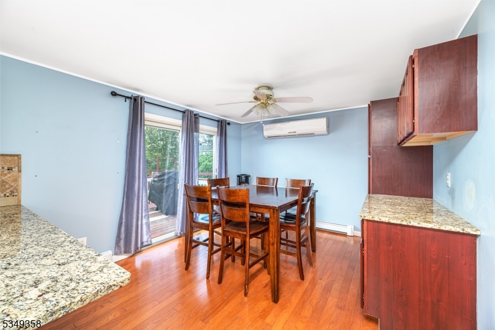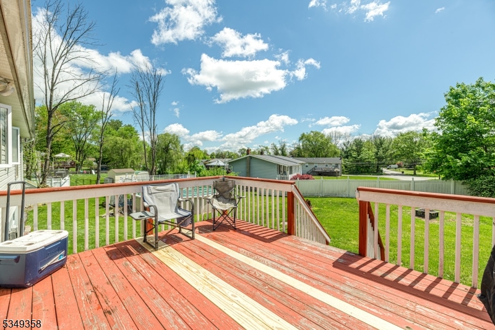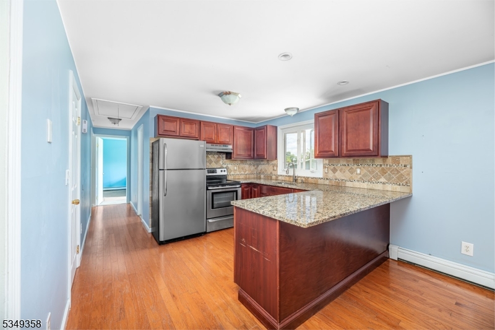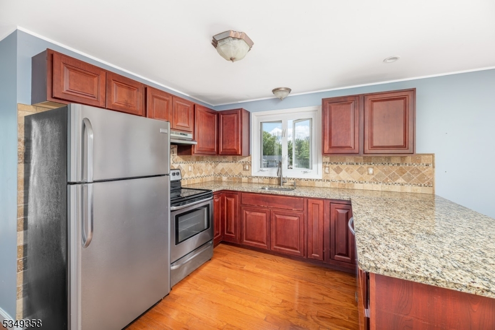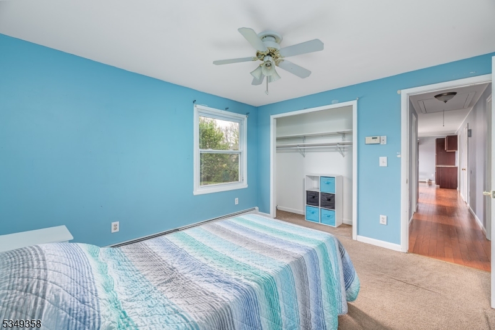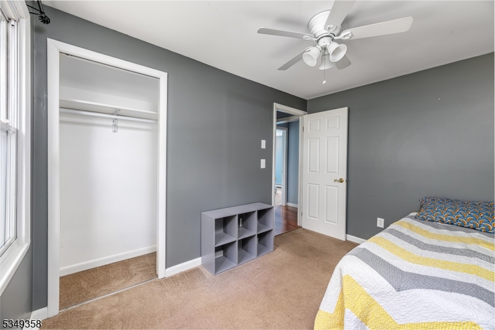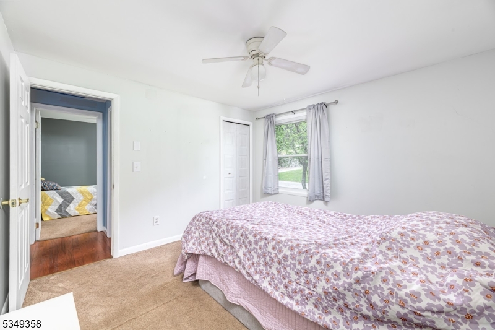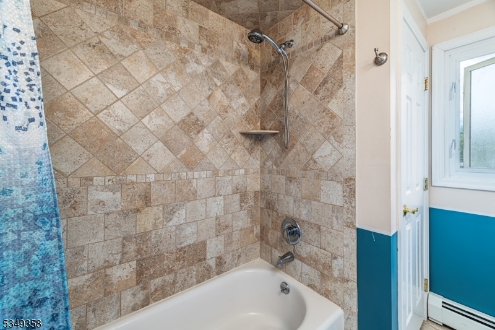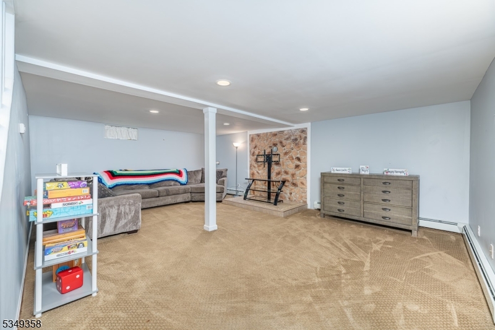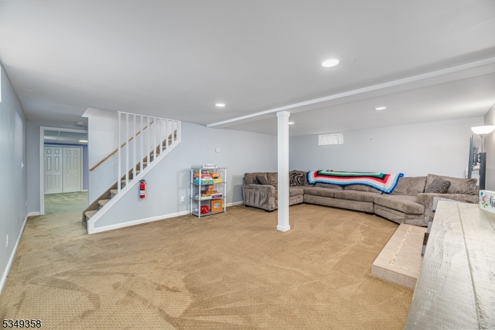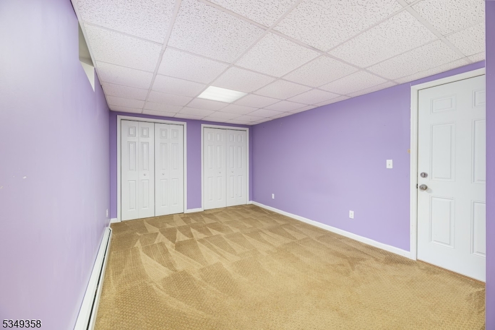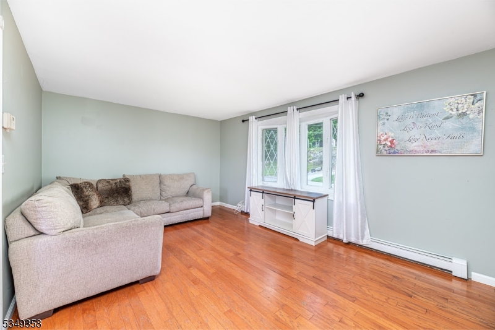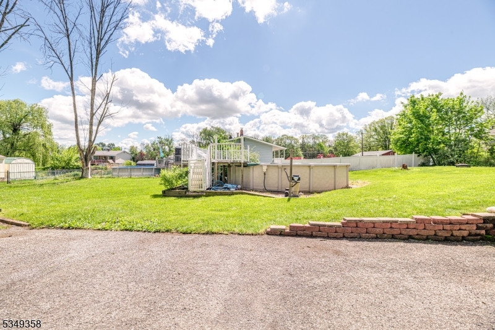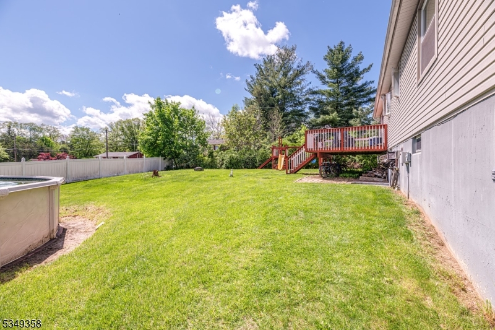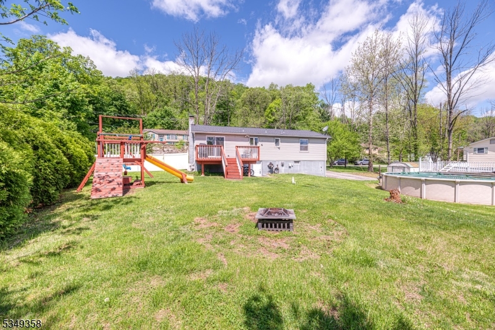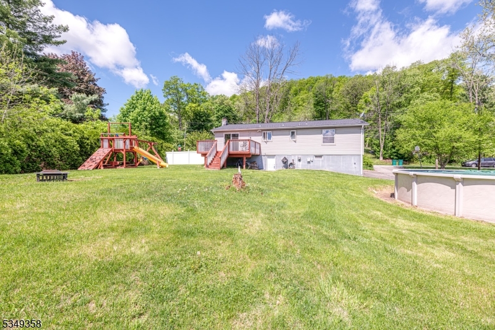28 Zinnia Dr | Vernon Twp.
Welcome to this Charming 3 BR, 1.5BA Ranch style home situated on a level corner lot. Kitchen is updated with Cherry cabinets, custom built ins, granite counters and stainless steel applicances. Main Bath has been updated with tile around tub/shower.This property boasts newer carpet & HW flooring, adding warmth and elegance.The finished basement offers a spacious family room, perfect for gatherings and relaxation. There is an extra room downstairs that can be used as a bedroom or office, providing flexibility to suit your needs.Step outside to enjoy the large back deck, ideal for outdoor dining and entertaining. The backyard also features an above-ground pool, a play yard, and a shed for additional storage, making this home perfect for both entertaining and everyday living.Located in Vernon Township, this property is close to schools, Maple Grange Park and Warwick NY. You'll have access to a variety of recreational activities, both in the Vernon Valley Lake Community as well as Enjoy snow & water activities at Mountain Creek Resort, hiking along the Appalachian Trail, golfing at Award winning Golf courses, and exploring the natural beauty of Wawayanda State Park. Don't miss the opportunity to make this lovely home yours! GSMLS 3962080
Directions to property: Route 94 to Route 517 to Vlietstra, to Right on Zinnia, House on corner
